| |
 |
 |
 |
 |
| Building Home |
Information provided by Les and Sonja
www.6717000.com Phone: 604.671.7000 |
|

Developer's Website for Court
No. of Suites: 153 | Completion Date:
2021 | LEVELS: 6
| TYPE: Freehold Strata|
STRATA PLAN:
NWP5211 |
EMAIL: [email protected] |
MANAGEMENT COMPANY: Colyvan Pacific Real Estate Management Services Ltd. |
PRINT VIEW


Court - 2814 Gladwin Road, Abbotsford, BC V2T 5Y2, Canada. Crossroads are Gladwin Road and Landeau Place. The two six-storey buildings with total of 153 units merge contemporary architecture with Scandinavian-inspired design to create a refined collection of one to three-bedroom homes. Developed by Heinrichs Developments. Architecture by David Tyrell. Interior design by i3 Design Group.
Within a highly walkable community, Court is steps away from Sevenoaks Shopping Centre and minutes from Abbotsfords historic downtown and the picturesque trails surrounding Mill Lake Park. Transit routes nearby make it easy to move in and out of the City Centre as inviting shops and outdoor amenities encourage locals to stay local and enjoy life closer to home.
Google Map
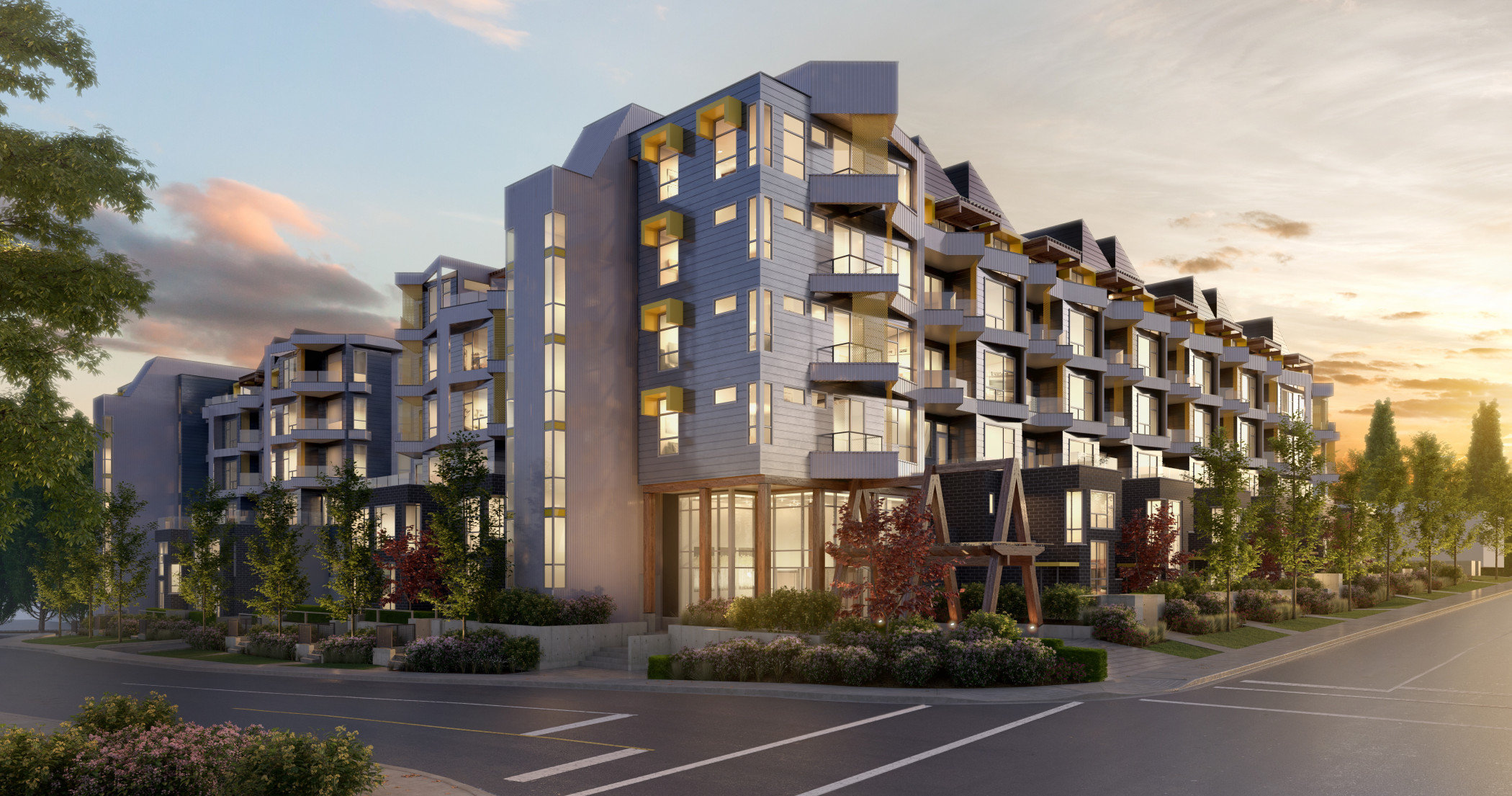
Building Exterior - 2814 Gladwin Rd, Abbotsford, BC V2T 4S8, Canada
| 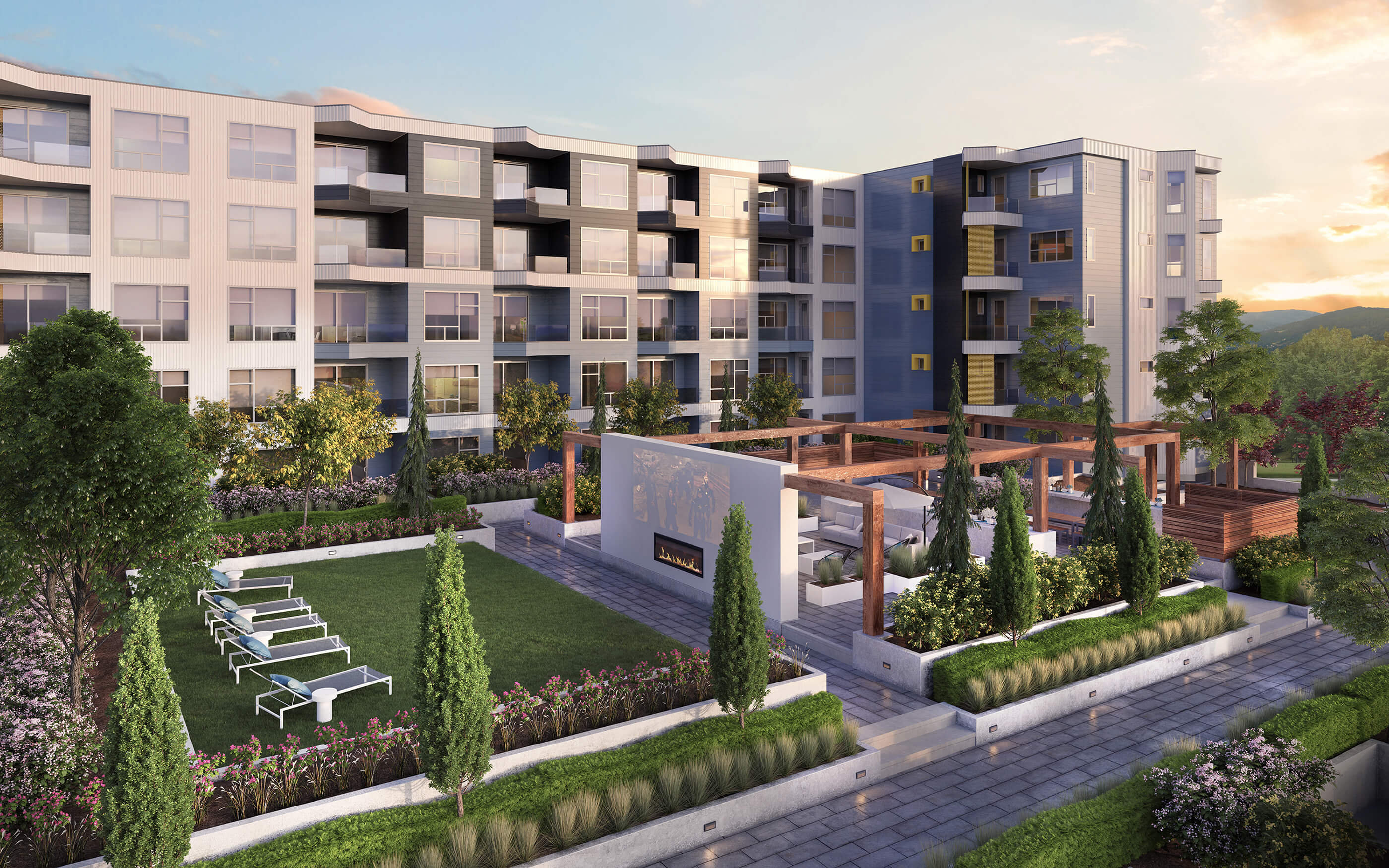
Courtyard - 2814 Gladwin Rd, Abbotsford, BC V2T 4S8, Canada
| 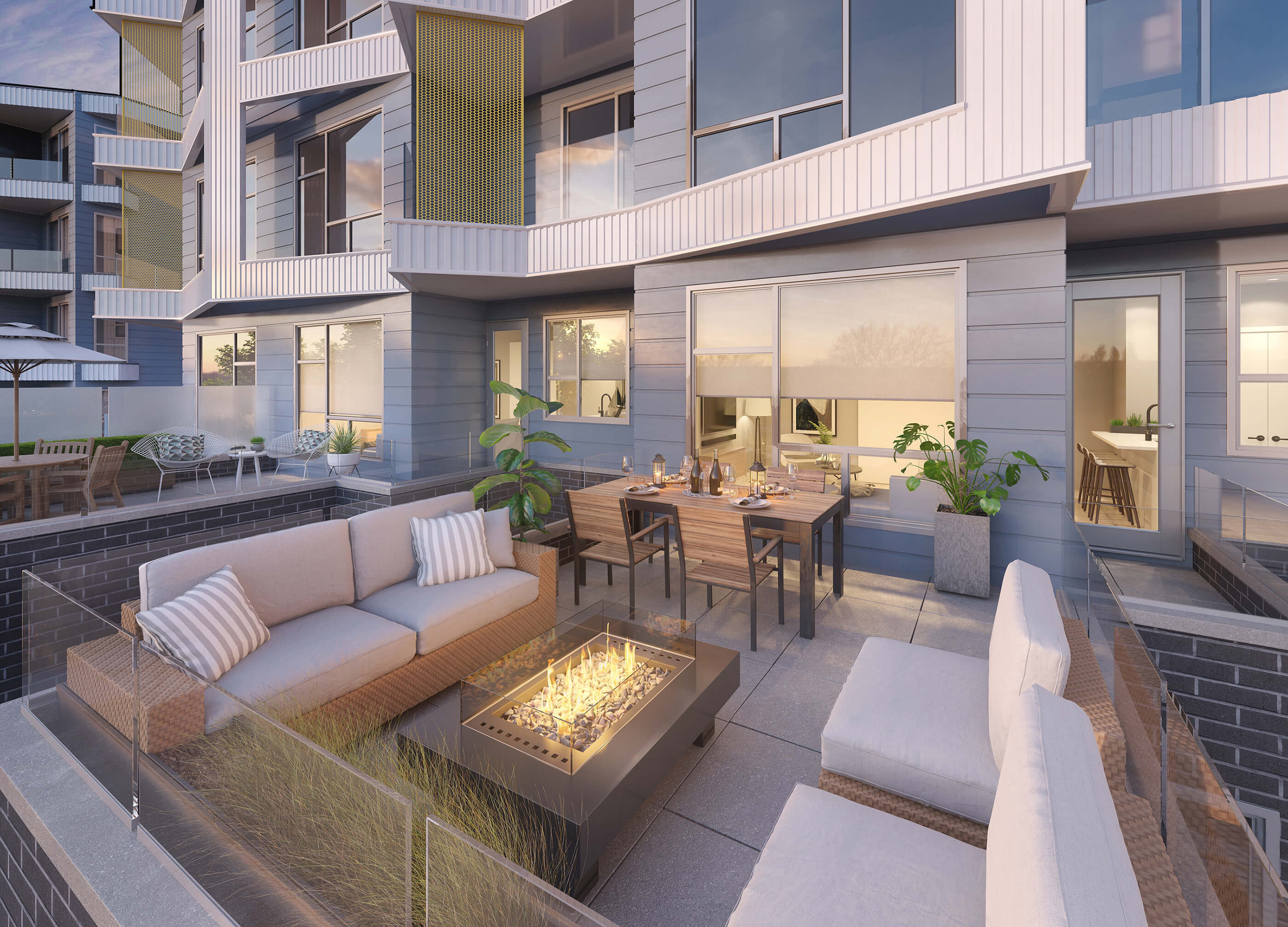
Terrace - 2814 Gladwin Rd, Abbotsford, BC V2T 4S8, Canada
| 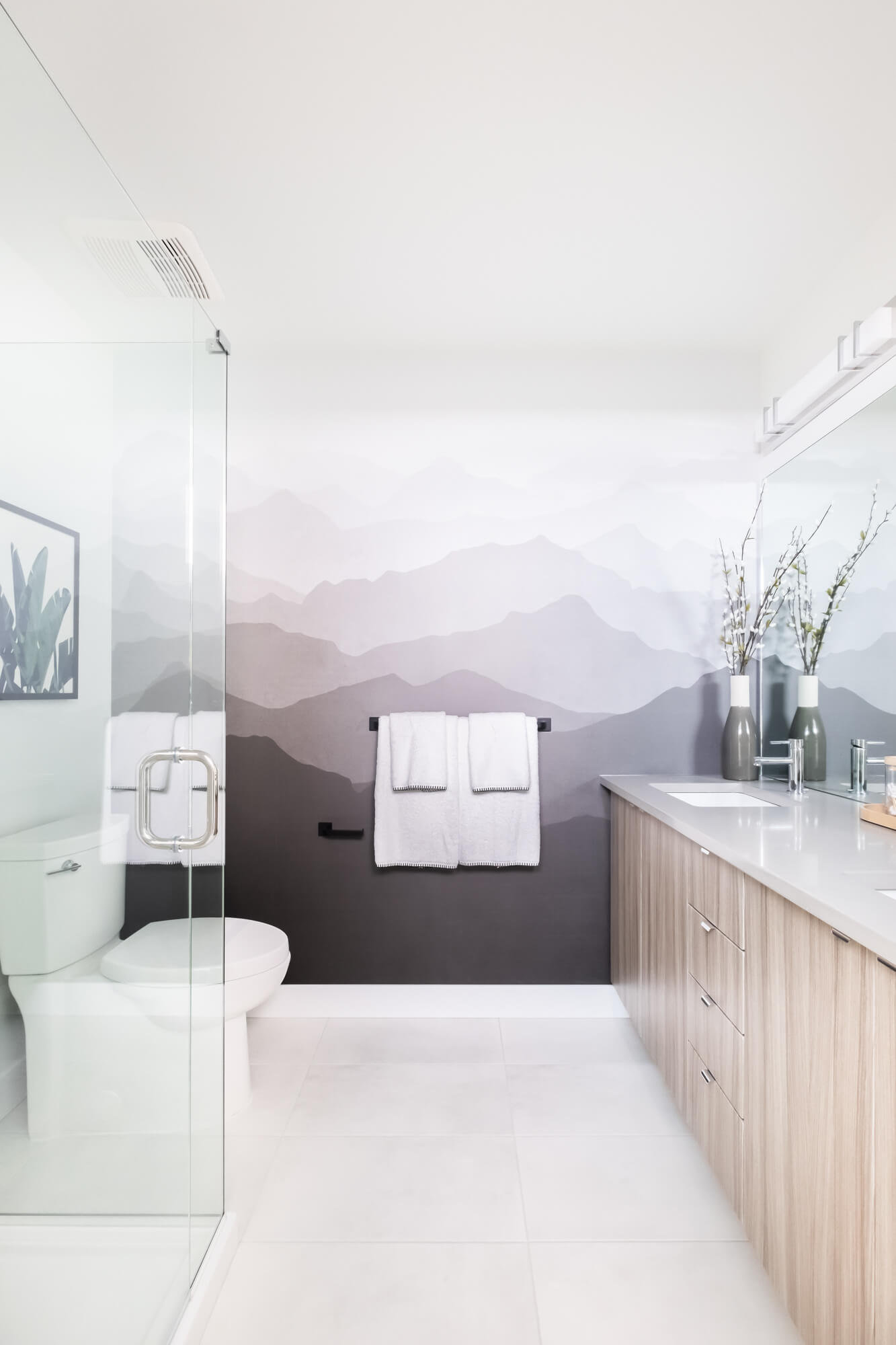
Bathroom - 2814 Gladwin Rd, Abbotsford, BC V2T 4S8, Canada
| 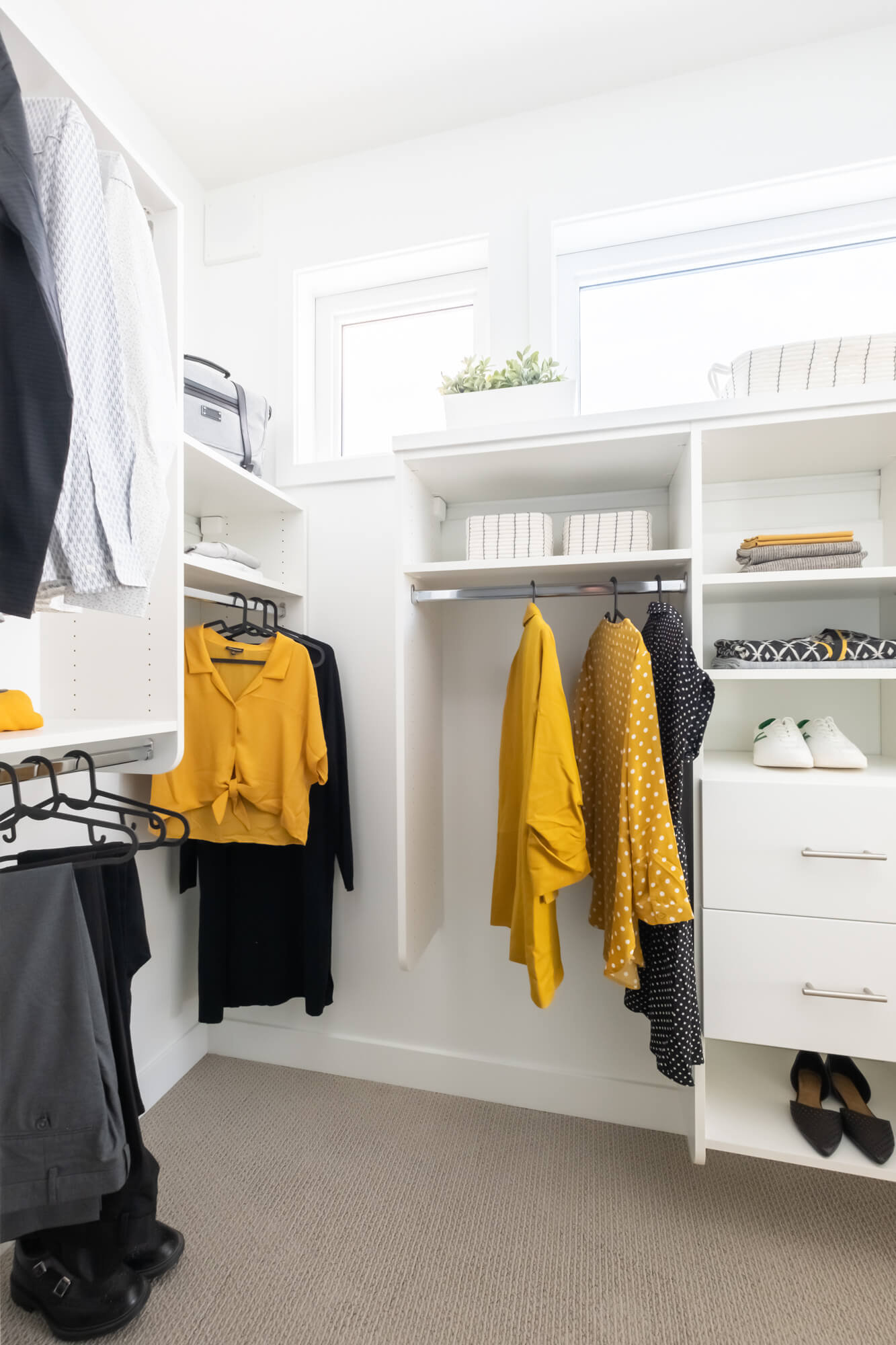
Walk-in Closet - 2814 Gladwin Rd, Abbotsford, BC V2T 4S8, Canada
| 
Kitchen - 2814 Gladwin Rd, Abbotsford, BC V2T 4S8, Canada
| 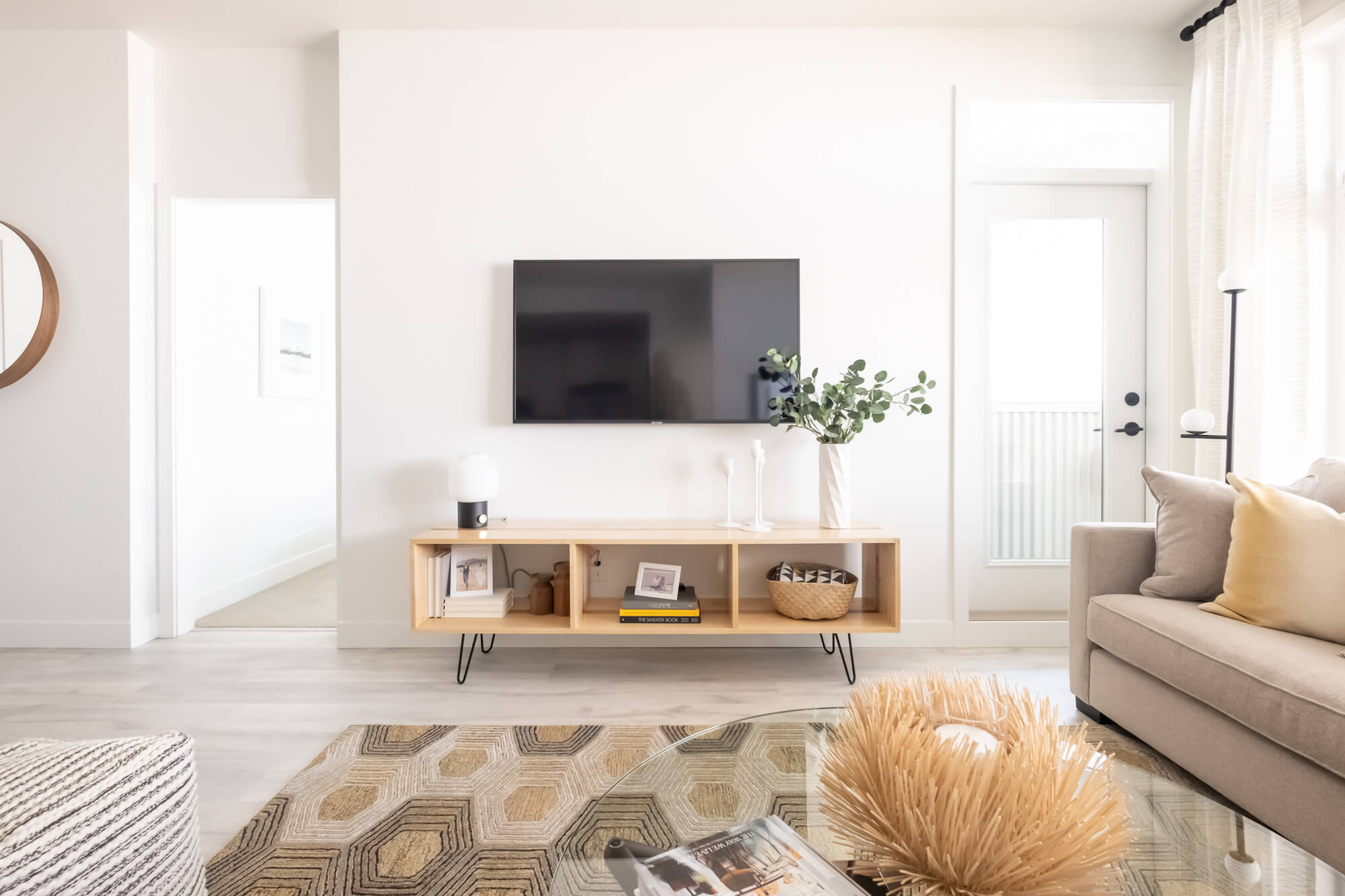
Living Area - 2814 Gladwin Rd, Abbotsford, BC V2T 4S8, Canada
| 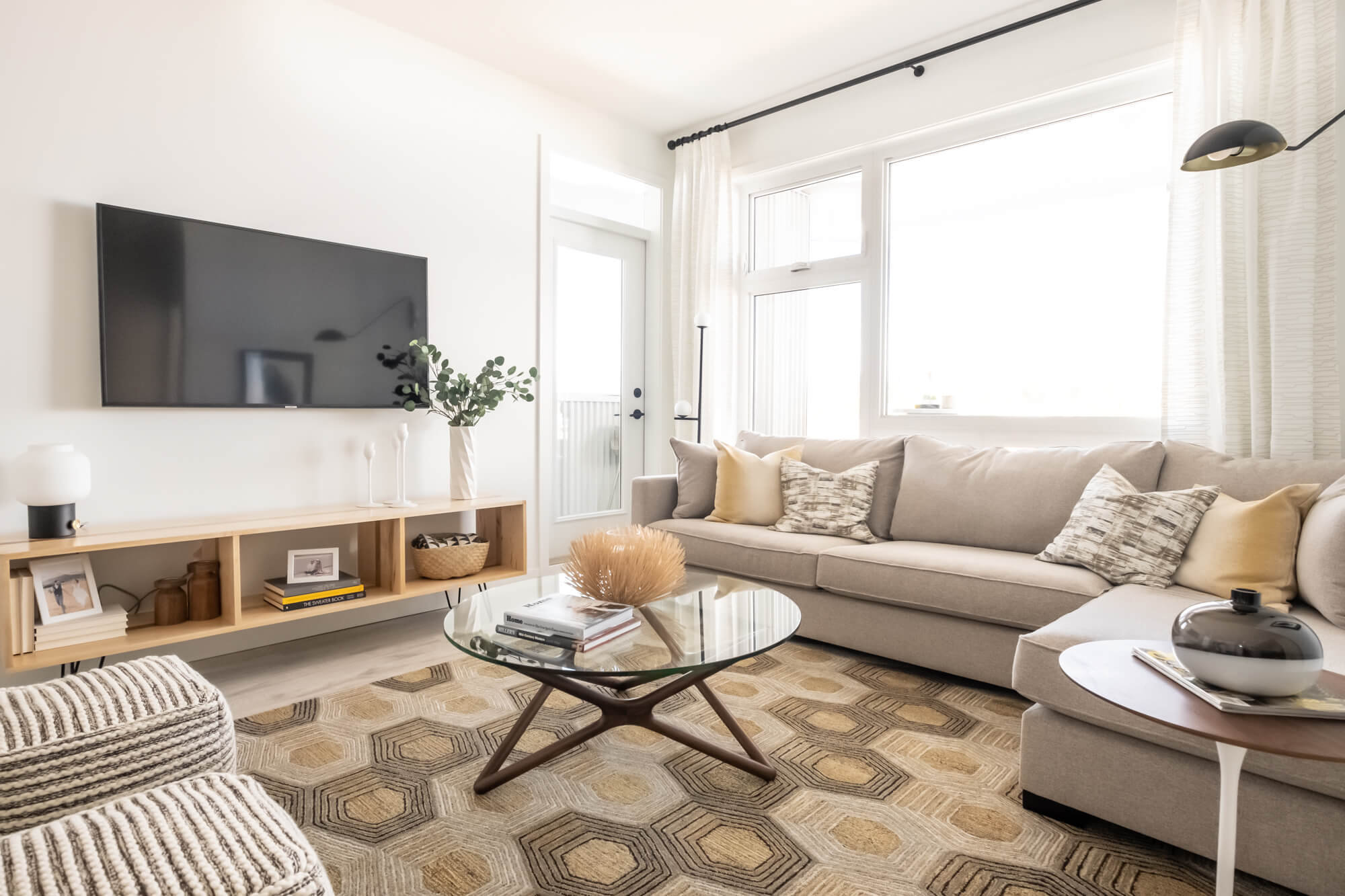
Living Area - 2814 Gladwin Rd, Abbotsford, BC V2T 4S8, Canada
| 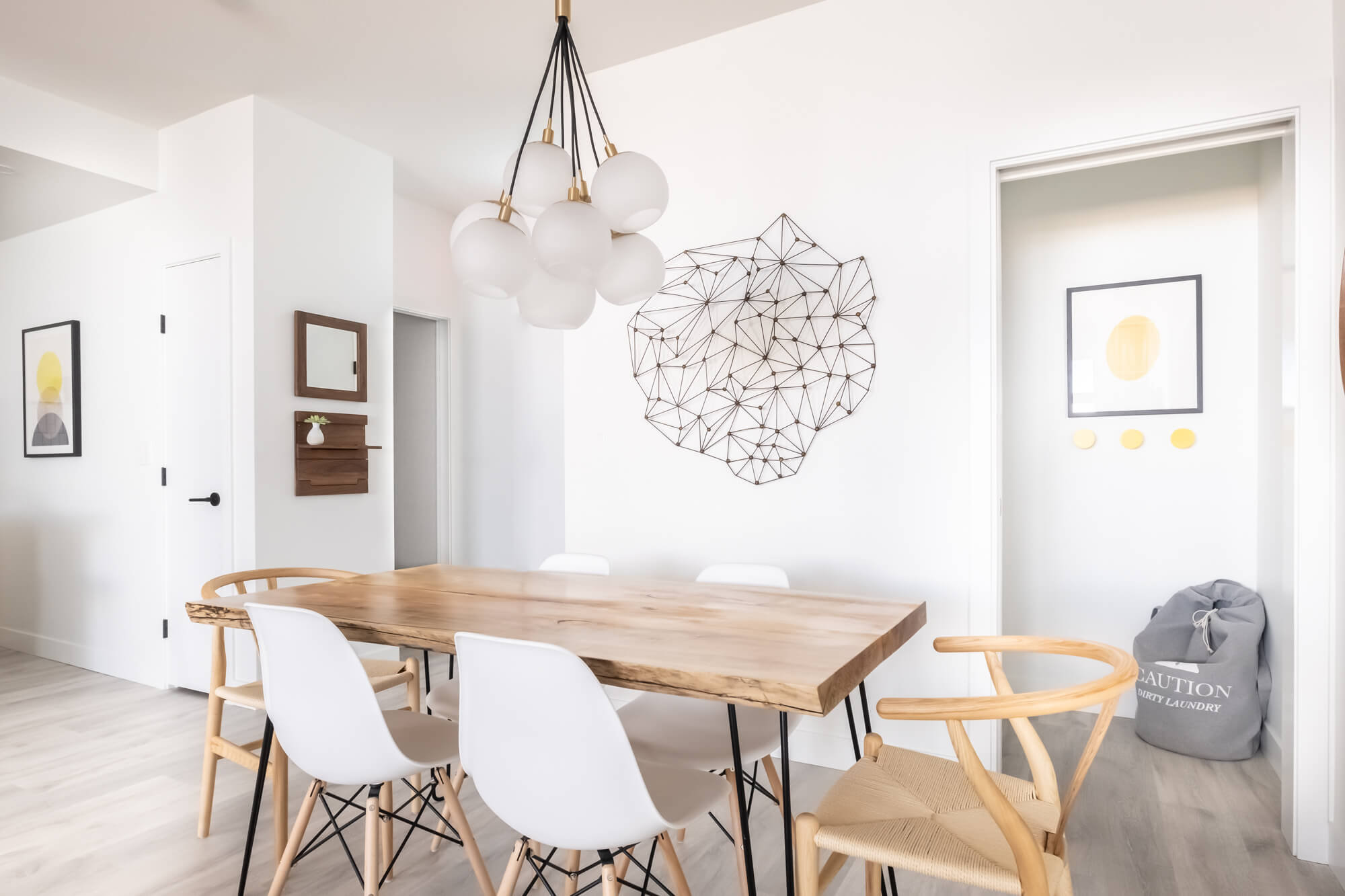
Dining Area - 2814 Gladwin Rd, Abbotsford, BC V2T 4S8, Canada
| 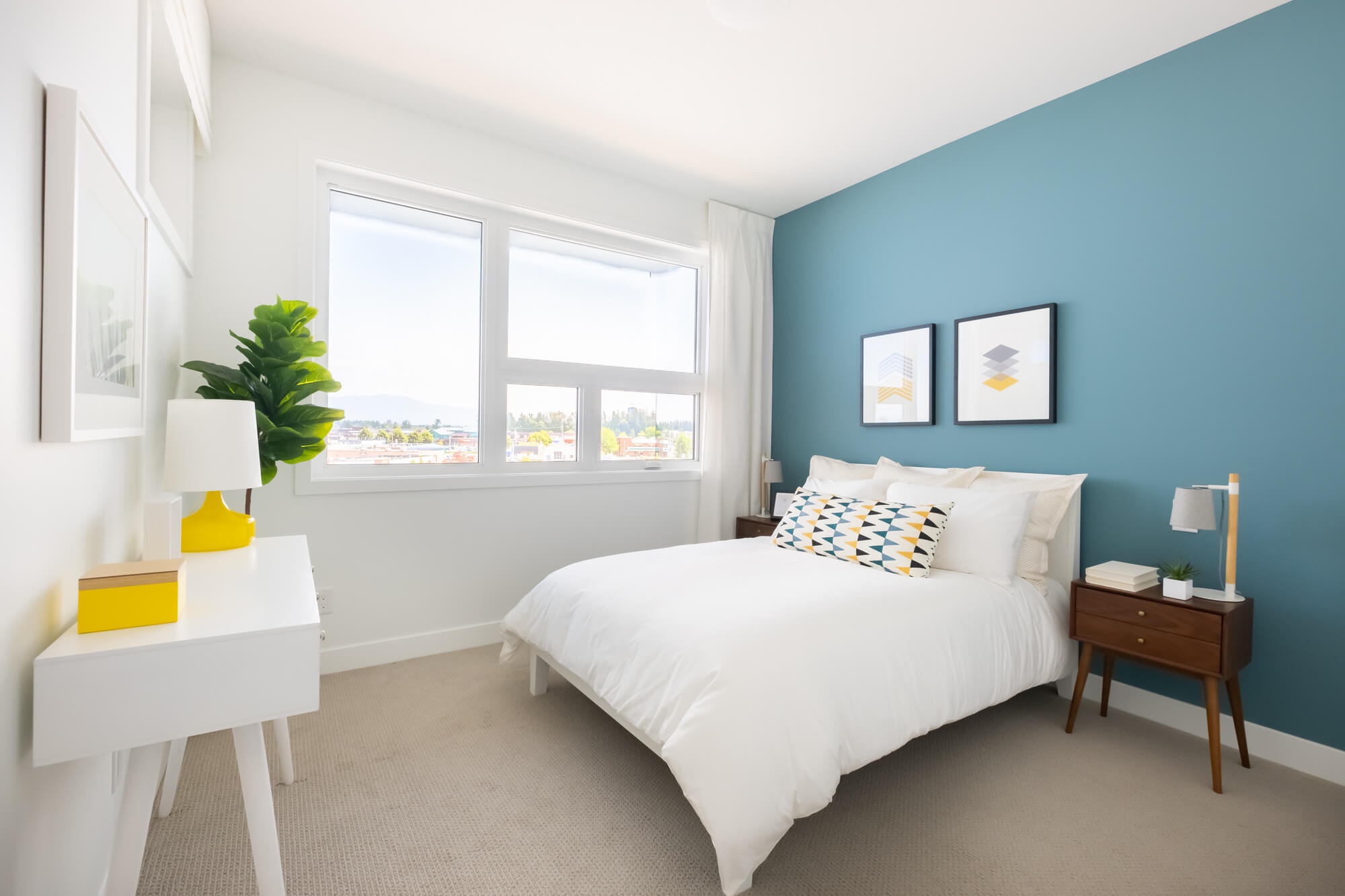
Bedroom - 2814 Gladwin Rd, Abbotsford, BC V2T 4S8, Canada
| |
Floor Plan
|
|
|