
Developer's Website for Ariia
No. of Suites: 10 |
Completion Date:
2018 |
LEVELS: 4
|
TYPE: Freehold Strata|
EMAIL: [email protected] |
MANAGEMENT COMPANY: Colyvan Pacific Real Estate Management Services Ltd. |
PRINT VIEW


Ariia - 2757 Horley Street, Vancouver, BC V5R 4R7, Canada. Crossroads are Horley Street and Earles Street. ARIIA by Azora Group consists of a collection of 10 beautiful townhomes for the modern family, situated in a serene tree-lined setting. Located in Norquay Village , this area is becoming increasingly popular, combining a mature and progressive community with a diverse atmosphere rich in culture.
ARIIA offers a stellar location with easy access to other cities from the nearby skytrain station, or arrive at Downtown Vancouver in just 15 minutes by car. Recently there have been community enhancements, including bike routes and public spaces such as Slocan and Norquay Park, as well as the community fruit orchard.
Nearby parks are Norquay Park, Slocan Park, Renfrew Ravine Park, Collingwood Park and General Brock Park. Schools nearby are John Norquay Elementary School, George T. Cunningham Elementary School, St. Mary's School, Collingwood Neighbourhood School, Sir Wilfred Grenfell Elementary School and Graham Bruce Community Elementary. Grocery stores and supermarkets nearby are Sweet Country Foods, Great Two Supermarket, C & T Food Market, Rnz grocery &meat, Joyce Way Food Market and Kay Market. Short drive to 29th Avenue Station and JoyceCollingwood Station subway station.
Google Map
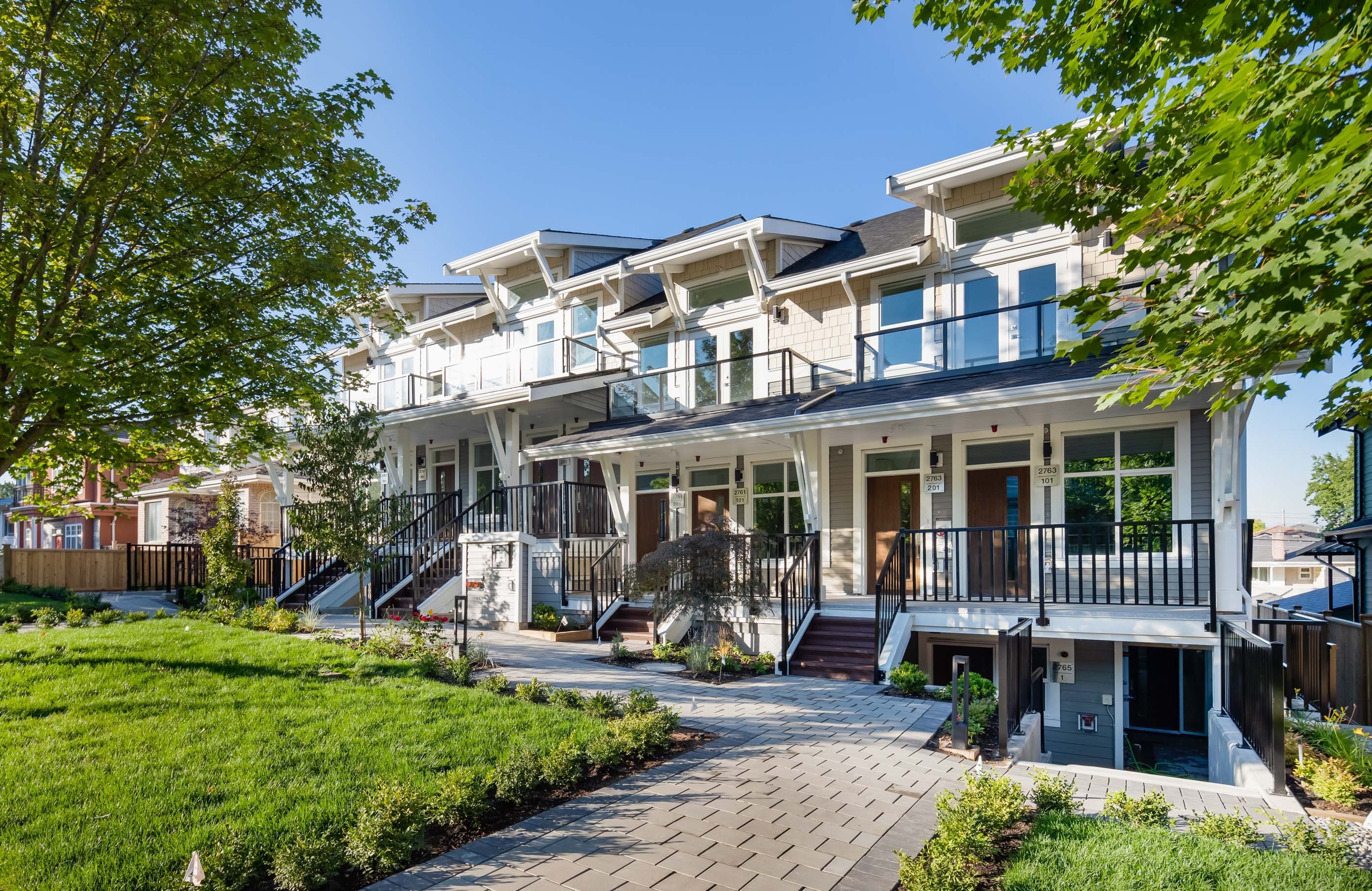
Townhouse Exterior
| 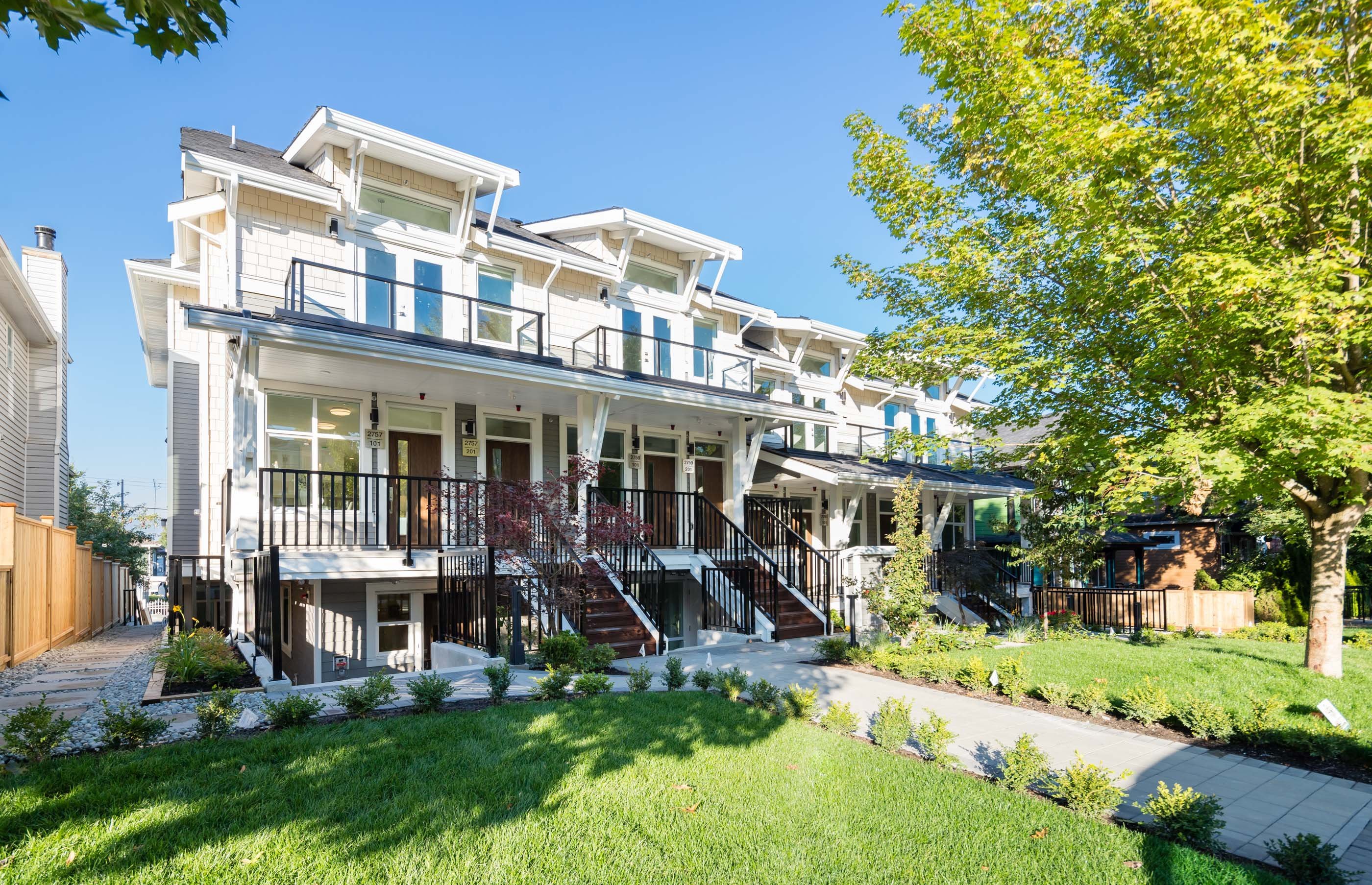
Townhouse Exterior
|
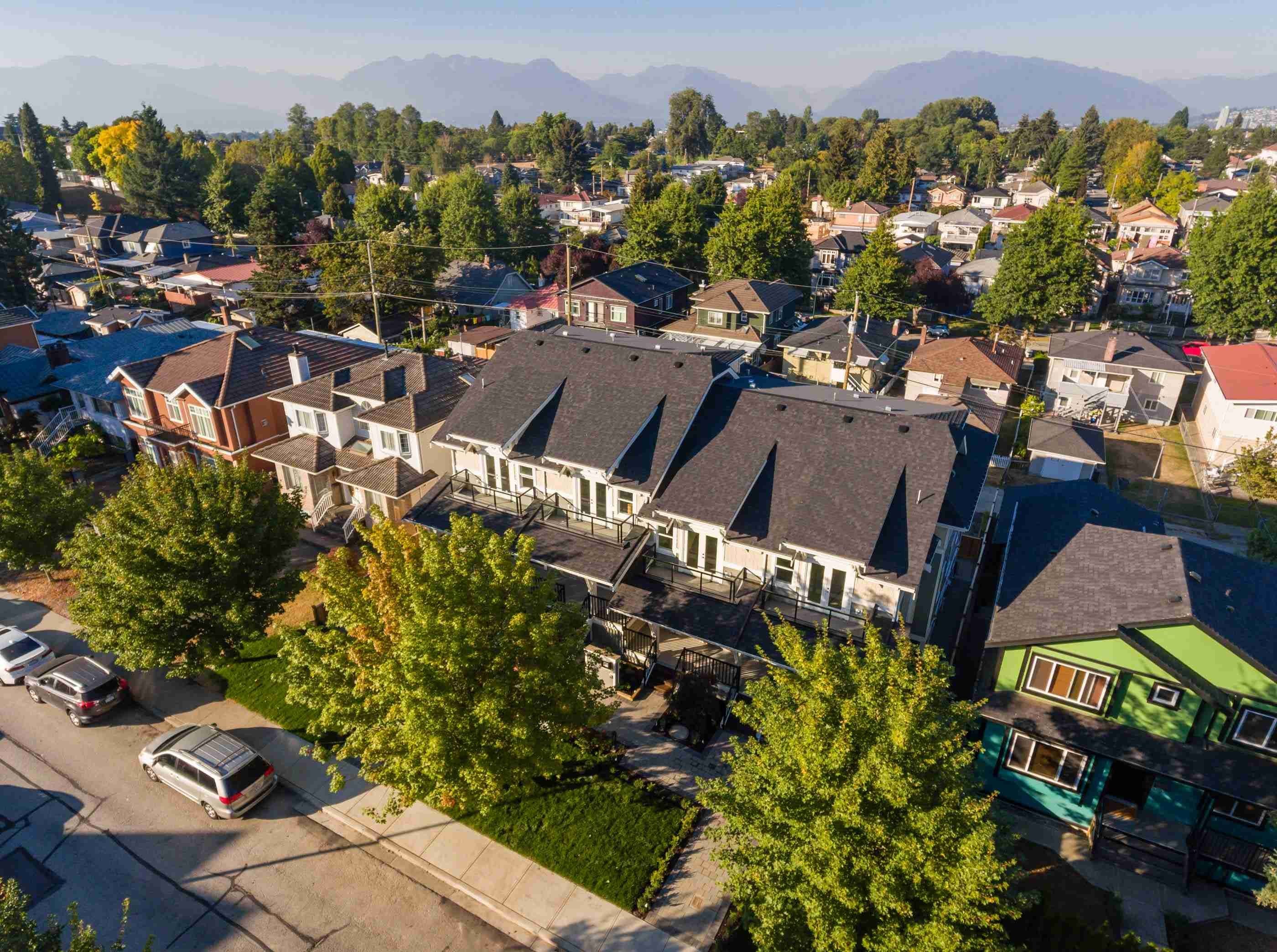
Townhouse Exterior
| 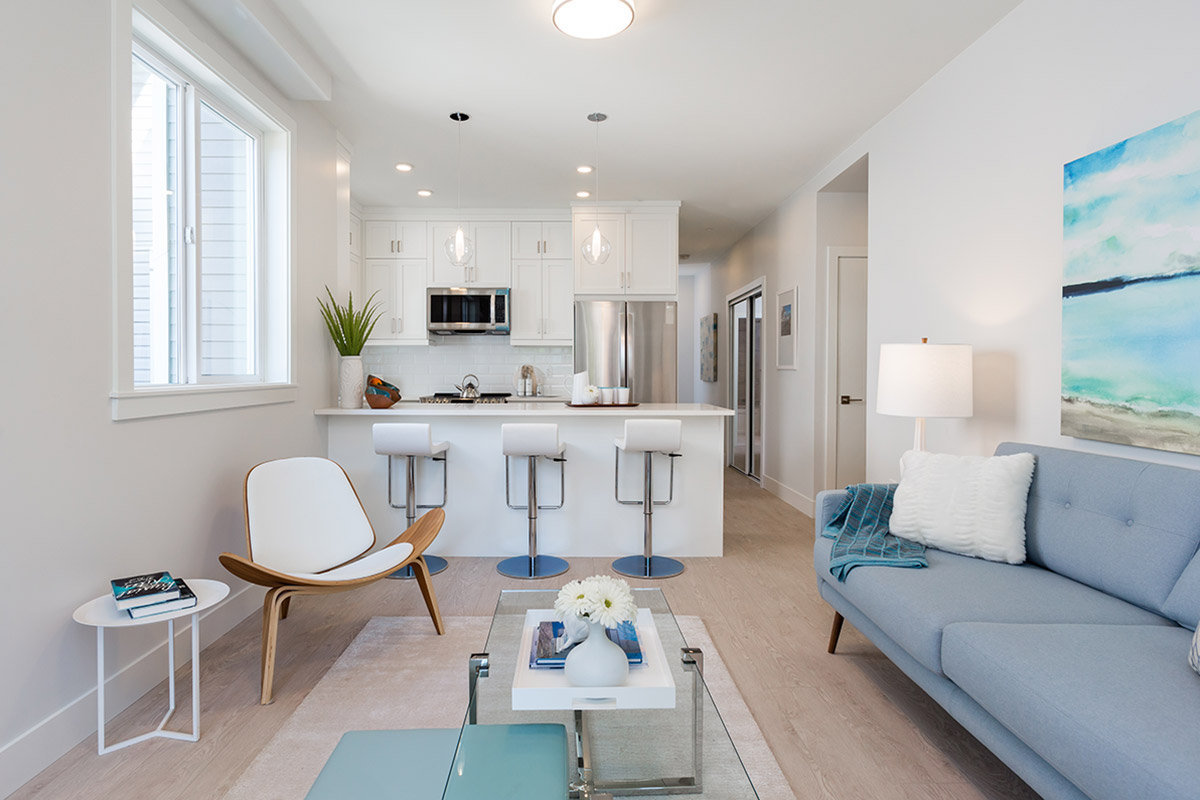
Living & Kitchen Area
|
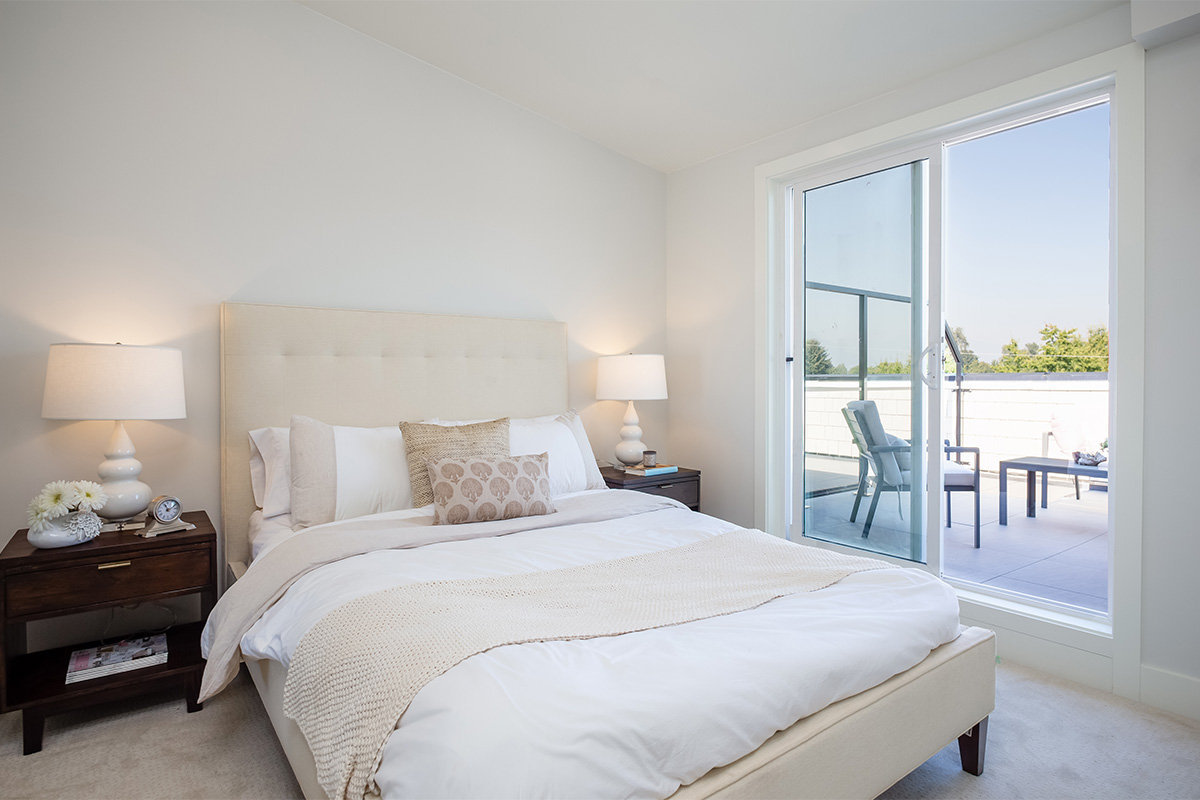
Bedroom
| 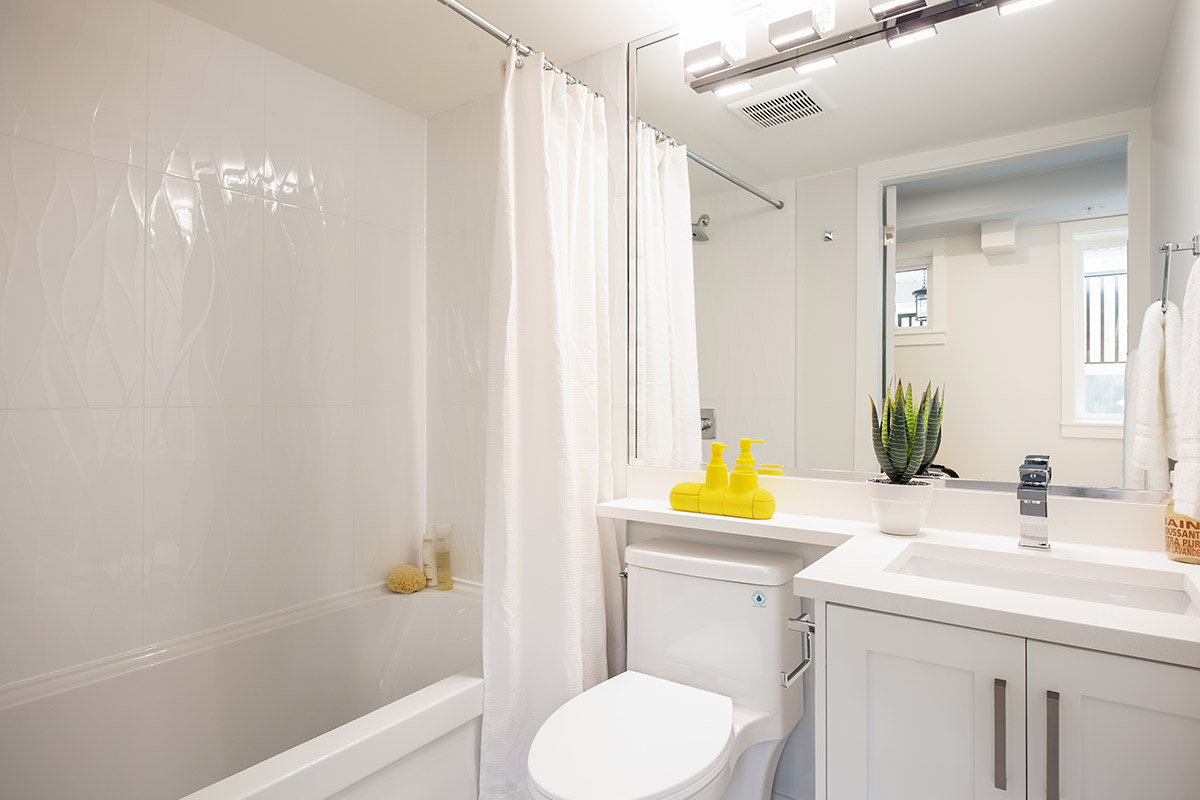
Bathroom
|
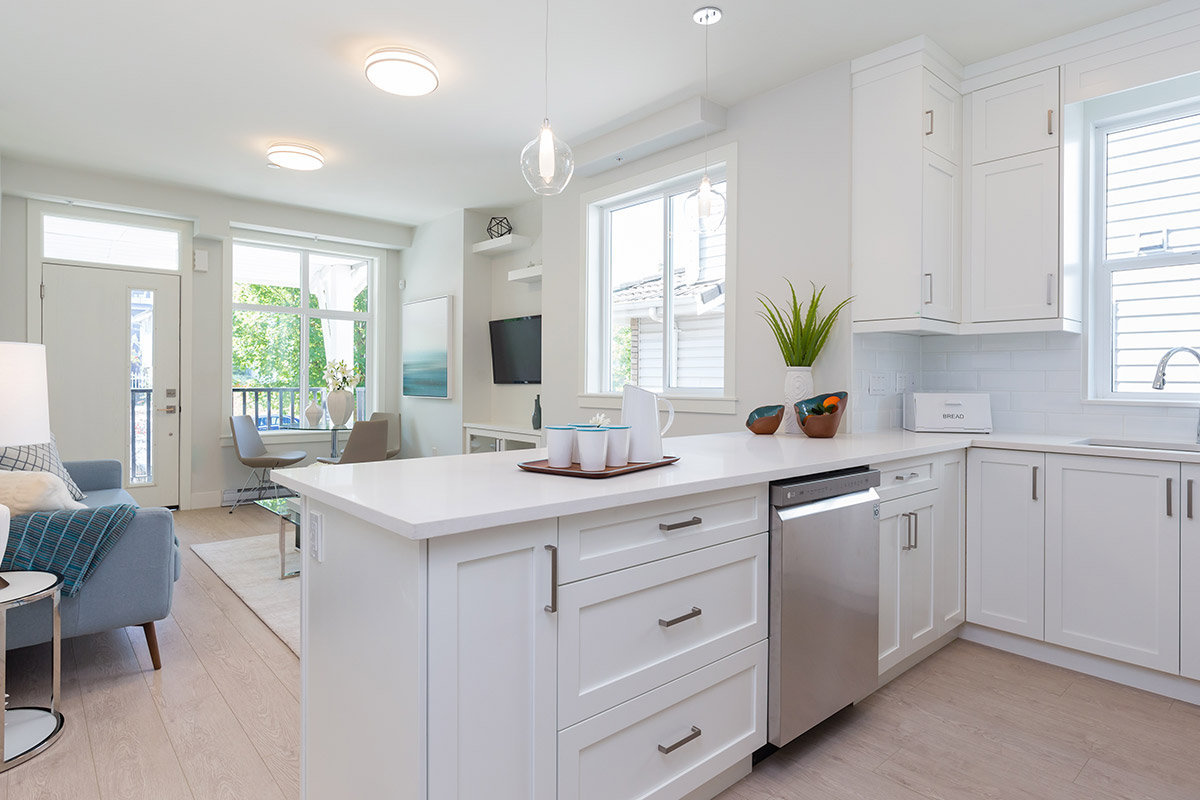
Kitchen
| 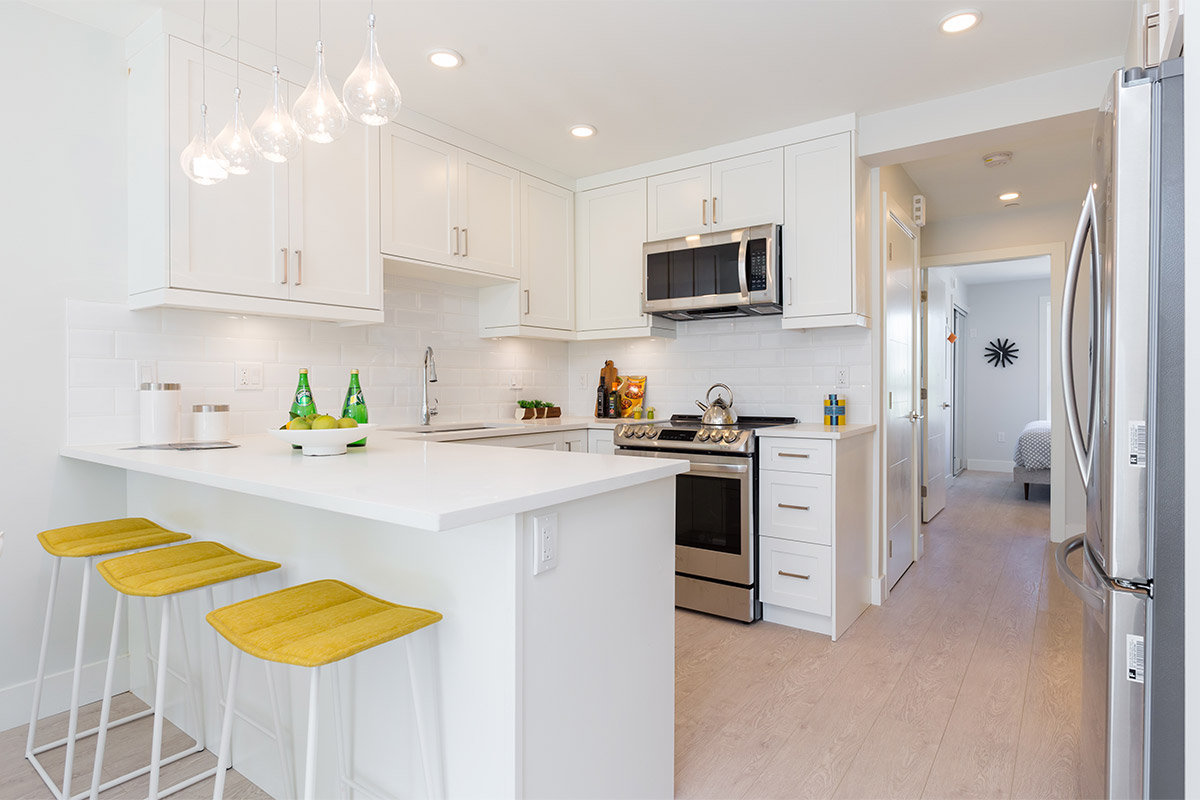
Kitchen
|
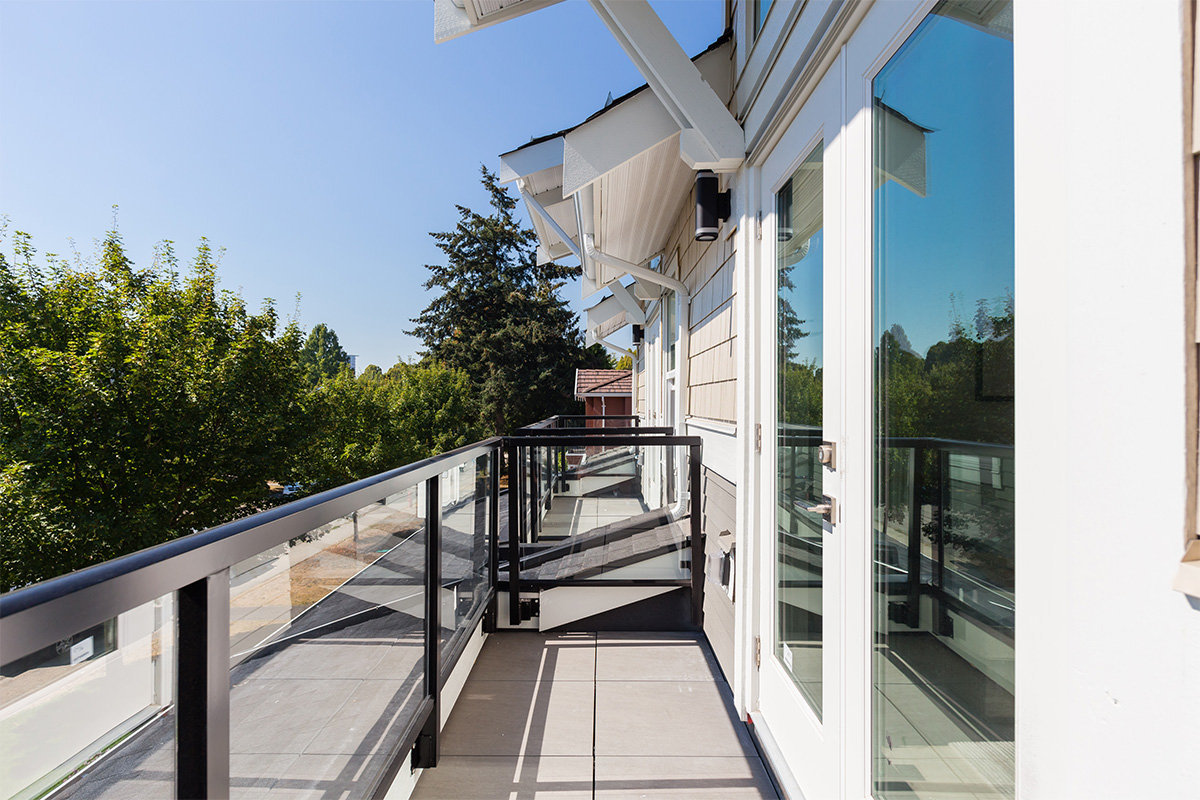
Deck
| 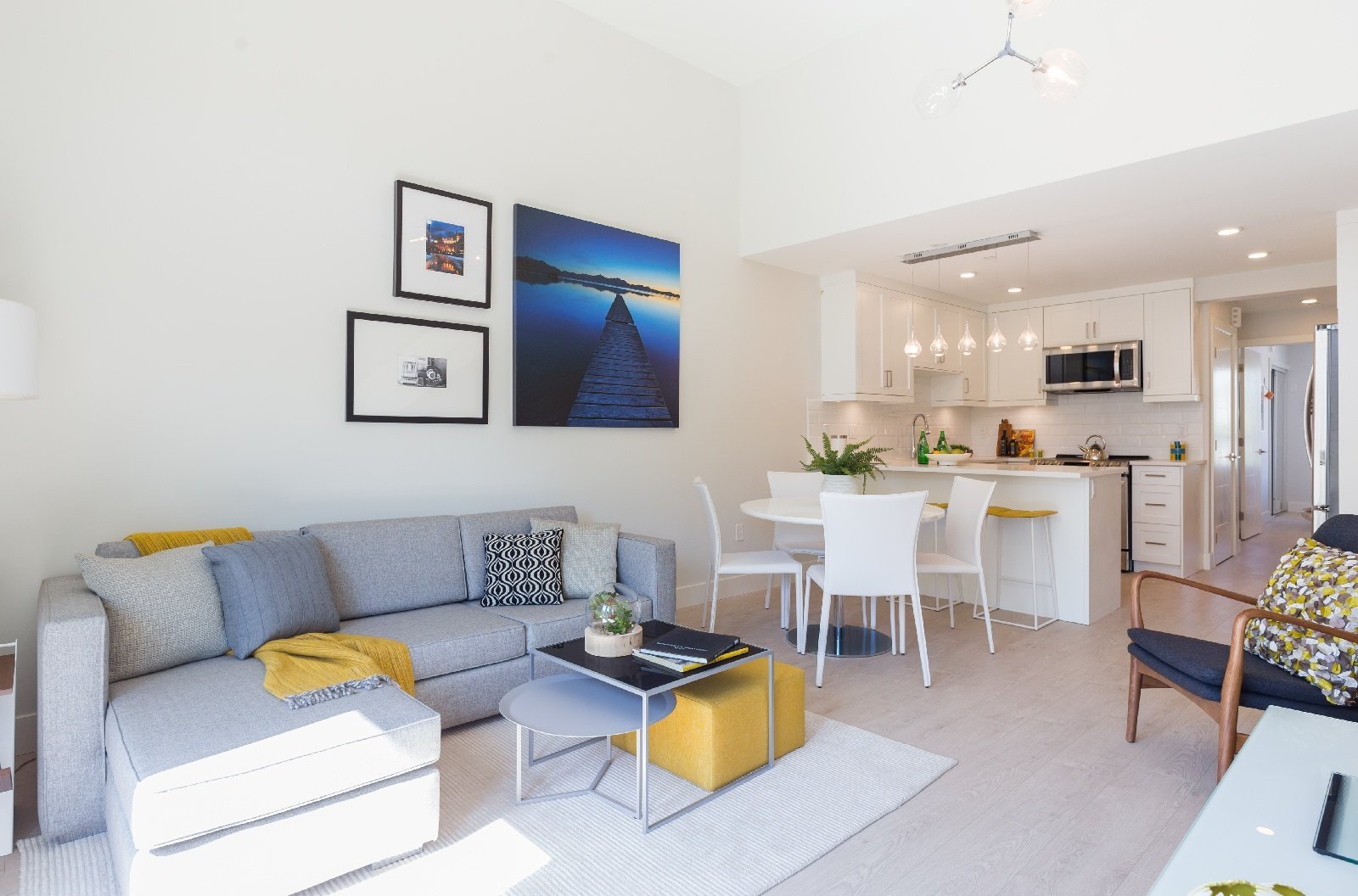
Living Area
|
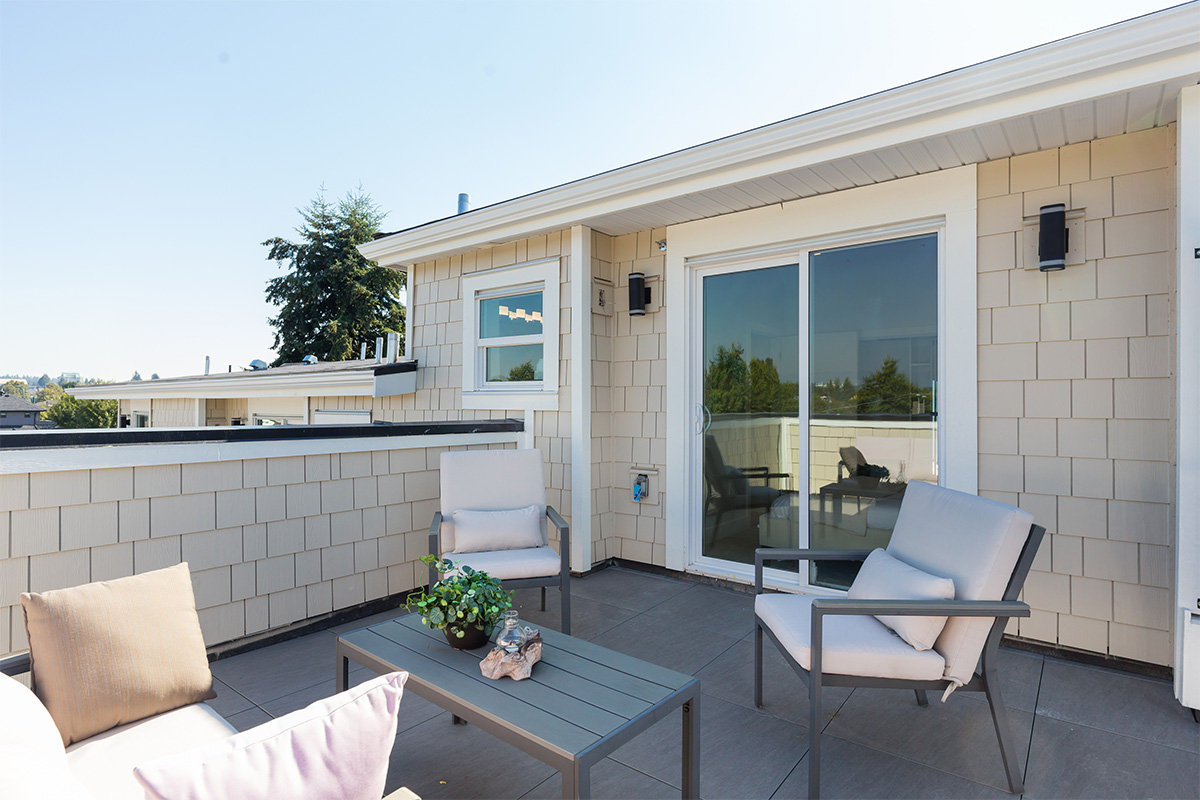
Deck
| 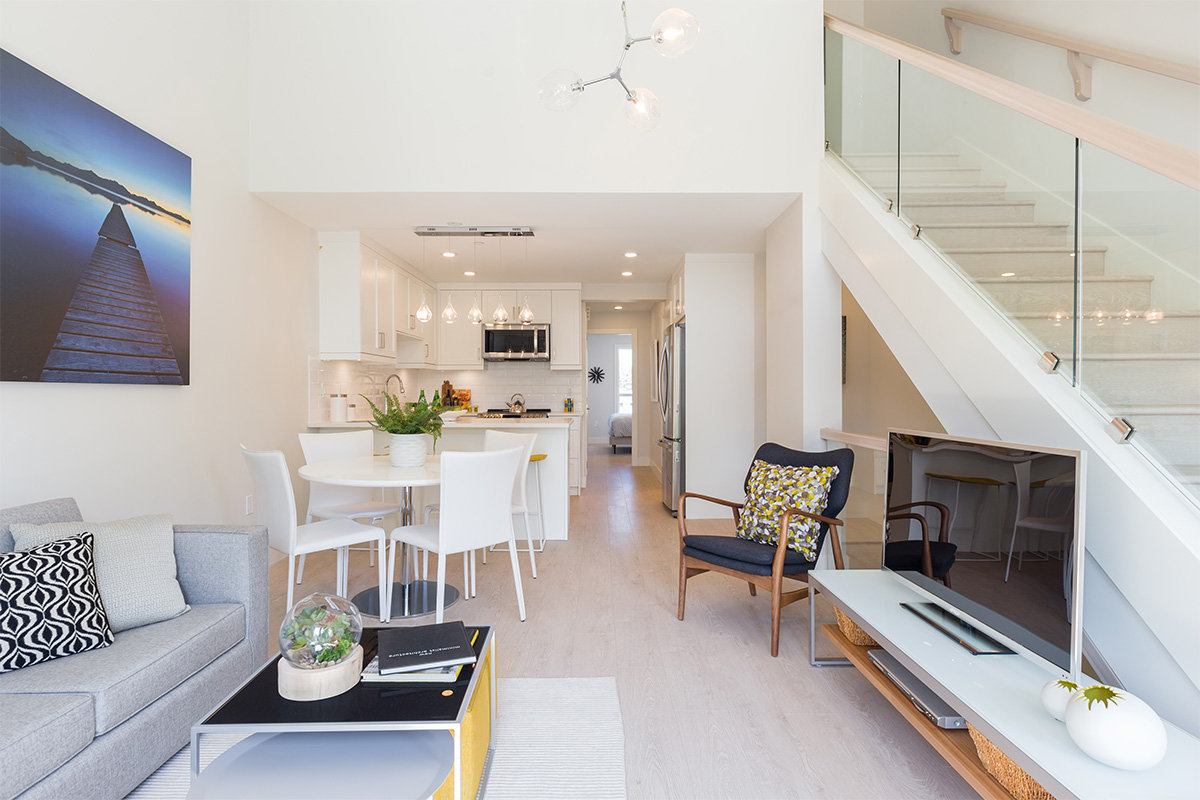
Dining & Kitchen Area
|
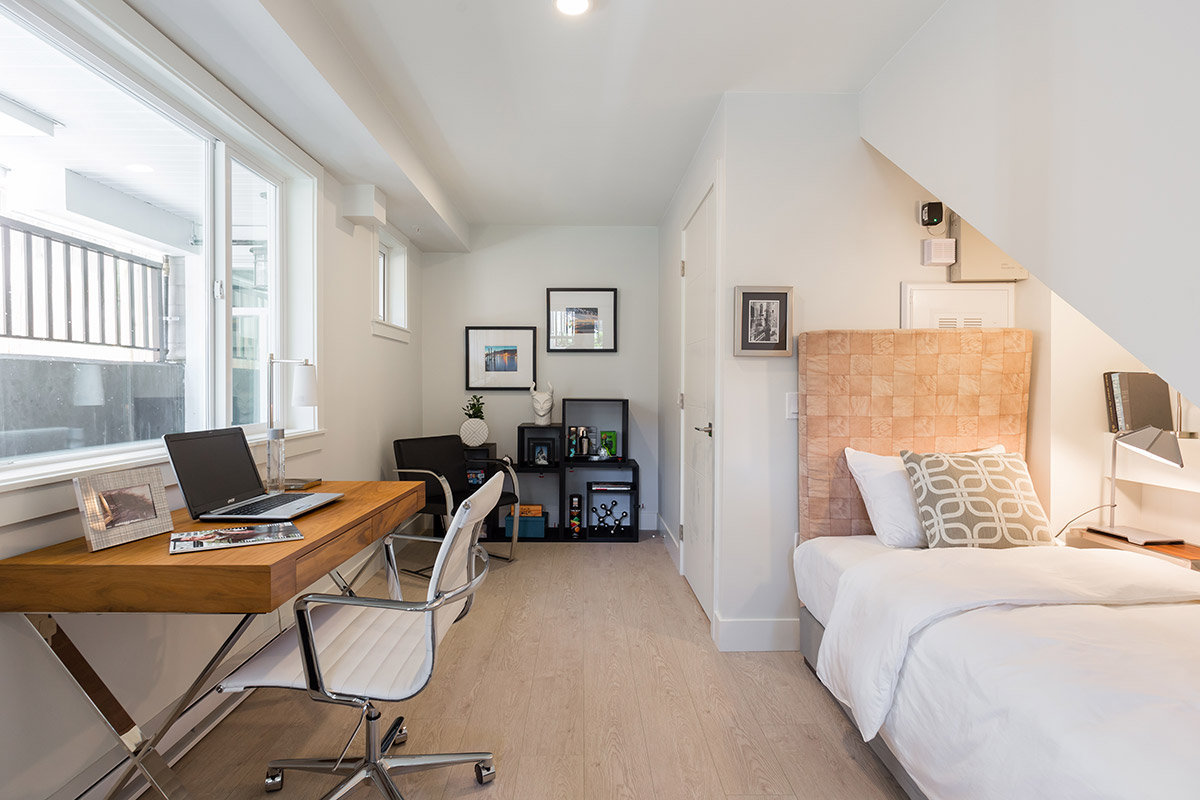
Bedroom
| 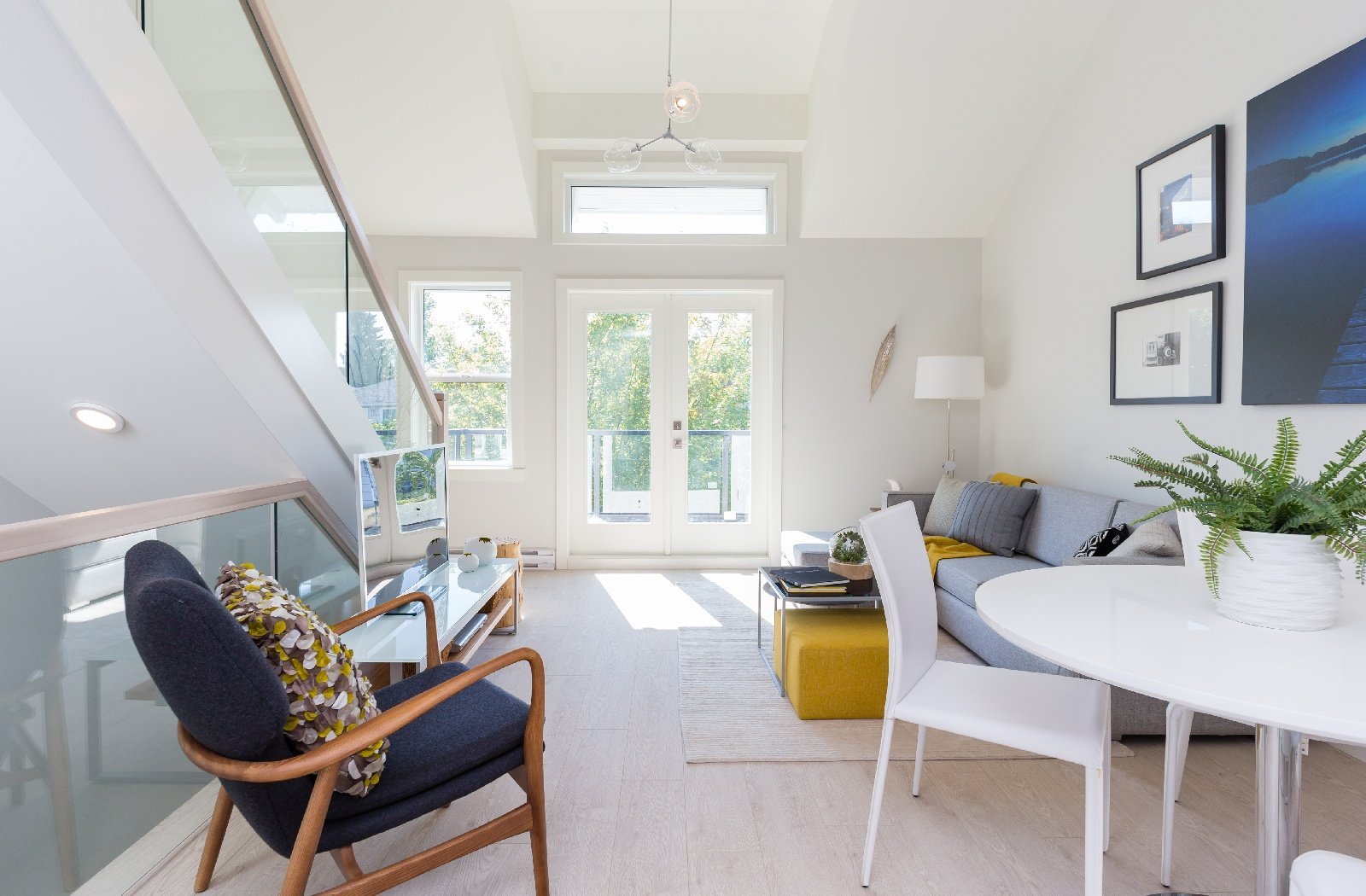
Living Area
|
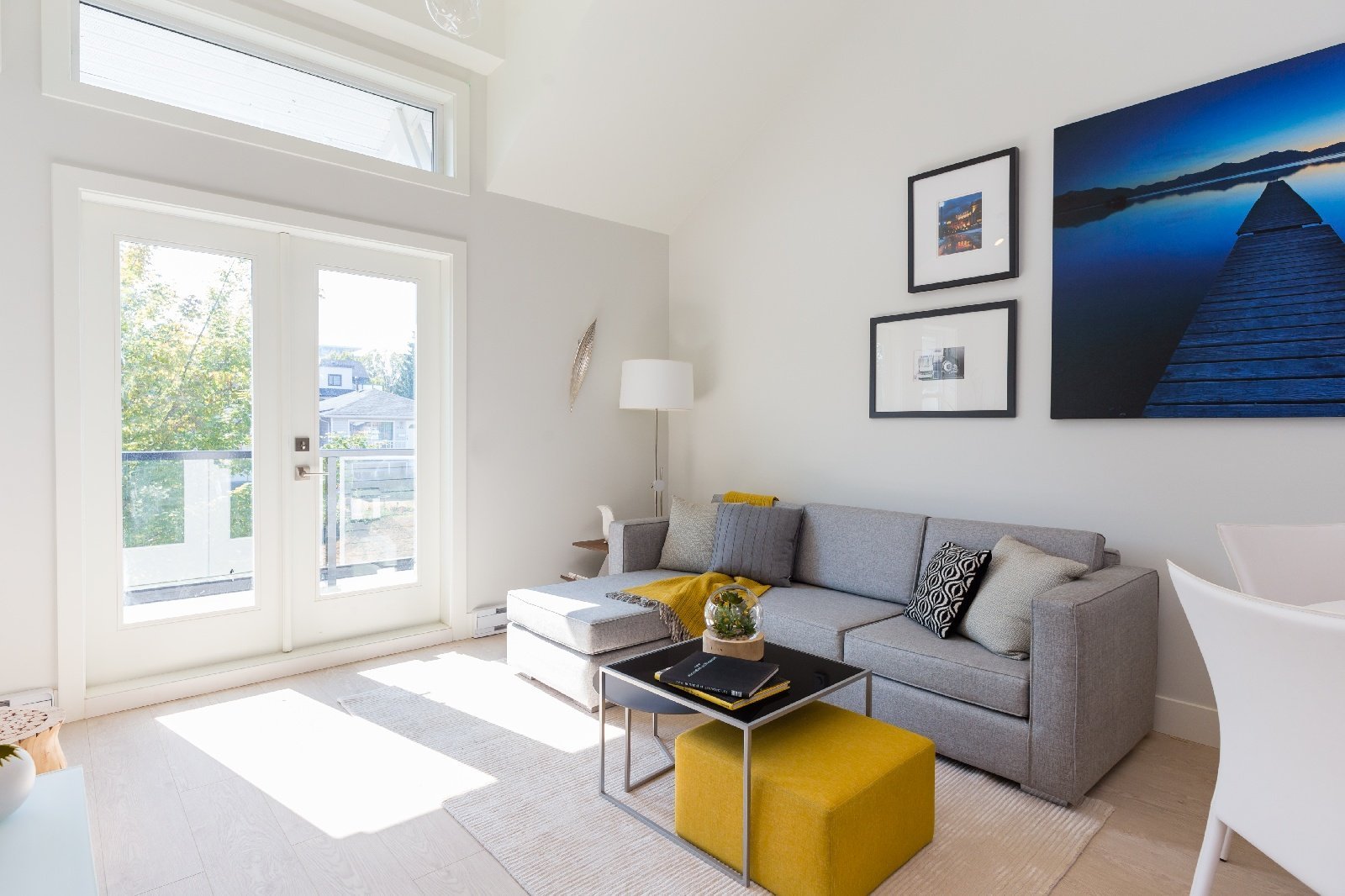
Living Area
| 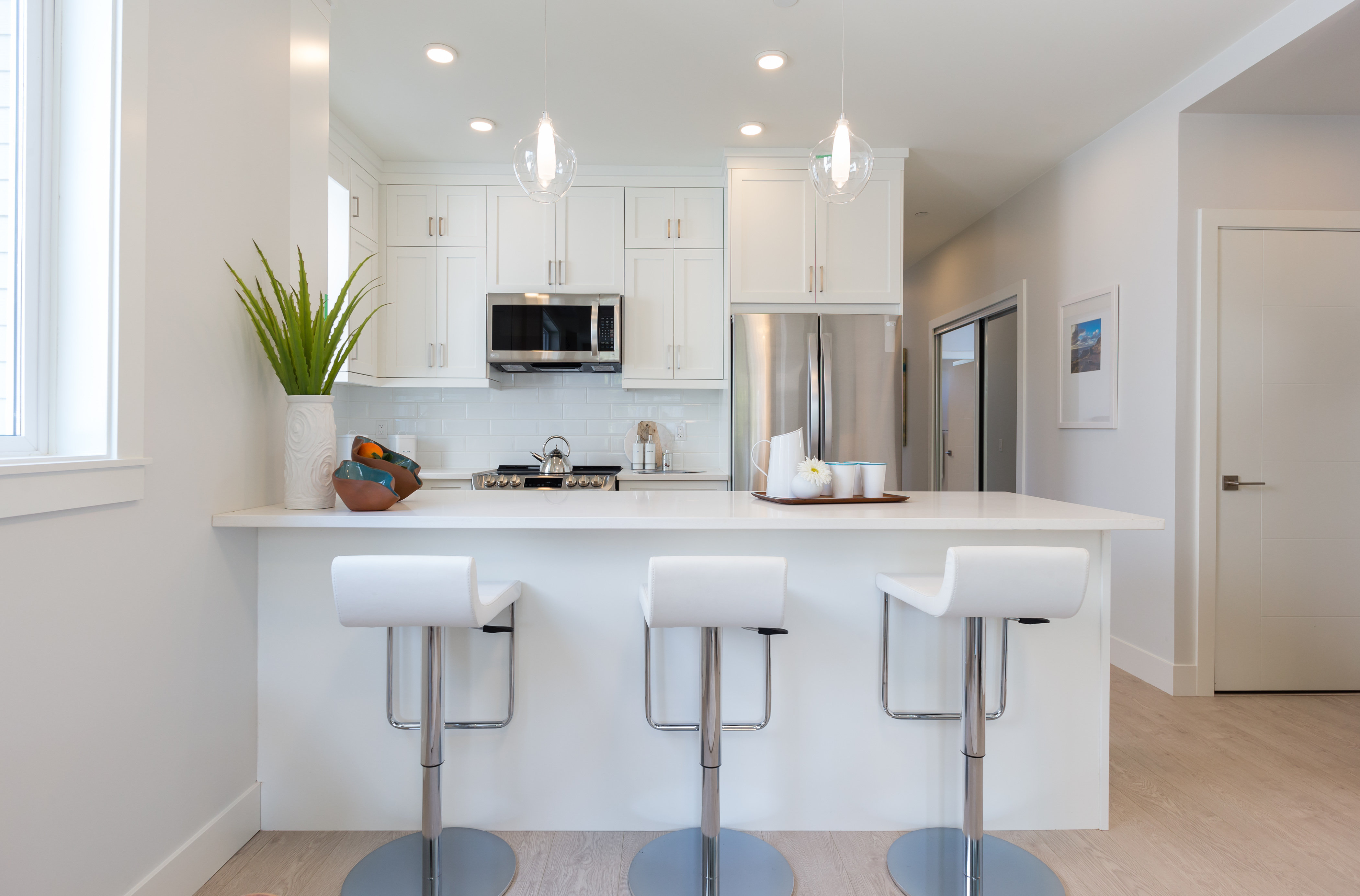
Kitchen
|
|
Floor Plan
Complex Site Map
1 (Click to Enlarge)