
Developer's Website for Cedar Walk
No. of Suites: 140 |
Completion Date:
2021 |
LEVELS: 18
|
TYPE: Leasehold Prepaid-strata|
STRATA PLAN:
EPP68418 |
EMAIL: [email protected] |
MANAGEMENT COMPANY: Colyvan Pacific Real Estate Management Services Ltd. |
PRINT VIEW


Cedar Walk - 2620 Acadia Road, Vancouver, BC V6T 2C5, Canada. Strata plan number EPP68418. Polygons Cedar Walk, 18 storeys, 140 units, the first concrete high-rise of a brand new 21-acre masterplanned community known as lelm a Musqueam word for home. Developed by Polygon. Designed by award-winning Vancouver firm Rositch Hemphill Architects. Maintenance fees includes caretaker, garbage pickup, gardening, gas, heat, hot water, management, sewer, snow removal and water.
Steps from the beautiful University of British Columbia campus on Vancouvers West Side, Cedar Walk will be surrounded by walking trails, gathering spaces, community and daycare centres, a retail plaza and more offering an unparalleled blend of nature, heritage and contemporary living.
At Cedar Walk, open spaces, beautiful views and a warm community spirit are all part of a daily routine. This storied location is also immersed in an environment of academic excellence. The UBC campus offers tremendous education opportunities as well as a long list of leisure amenities such as the state-of-the-art Aquatic Centre, the Museum of Anthropology and the Chan Centre for Performing Arts. Top primary and secondary educational institutions are also nearby, including the new Norma Rose Point Elementary School steps away. This West Side address also provides privileged access to Kitsilano, Kerrisdale and downtown Vancouver in just minutes, offering an ideal balance of local merchants and global styles.
View the interactive map of UBC
Google Map
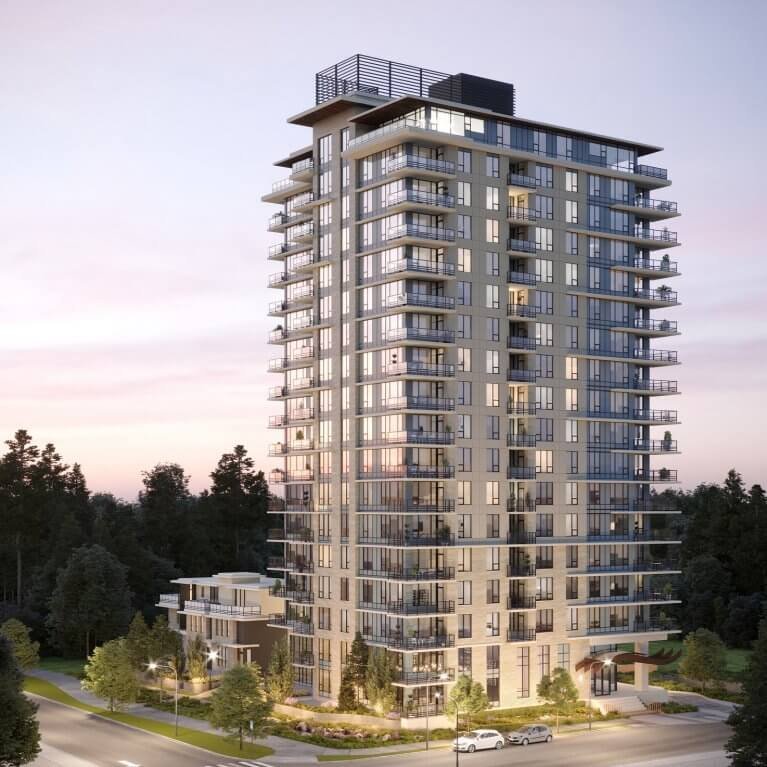
Building Exterior
| 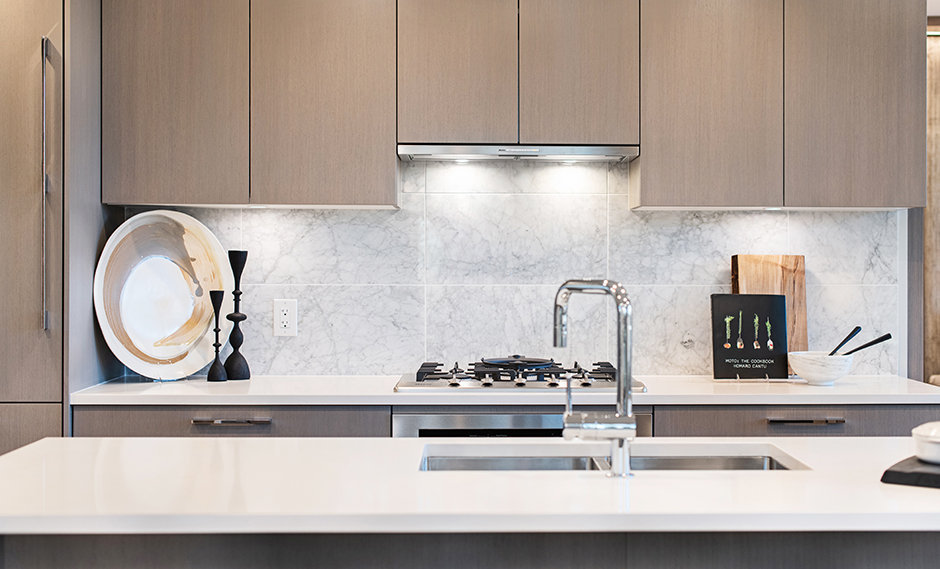
Kitchen
|

Dining Area
| 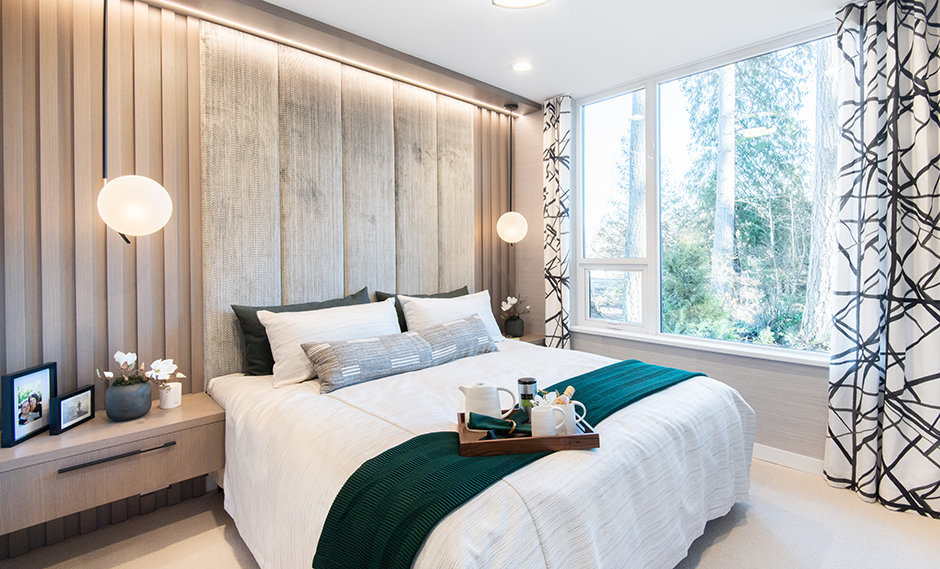
Bedroom
|
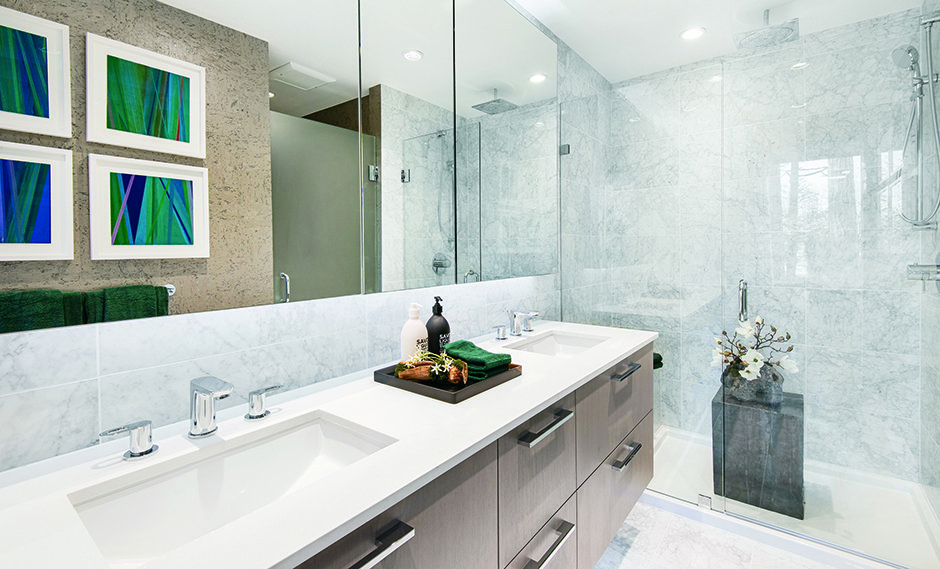
Bathrooom
| 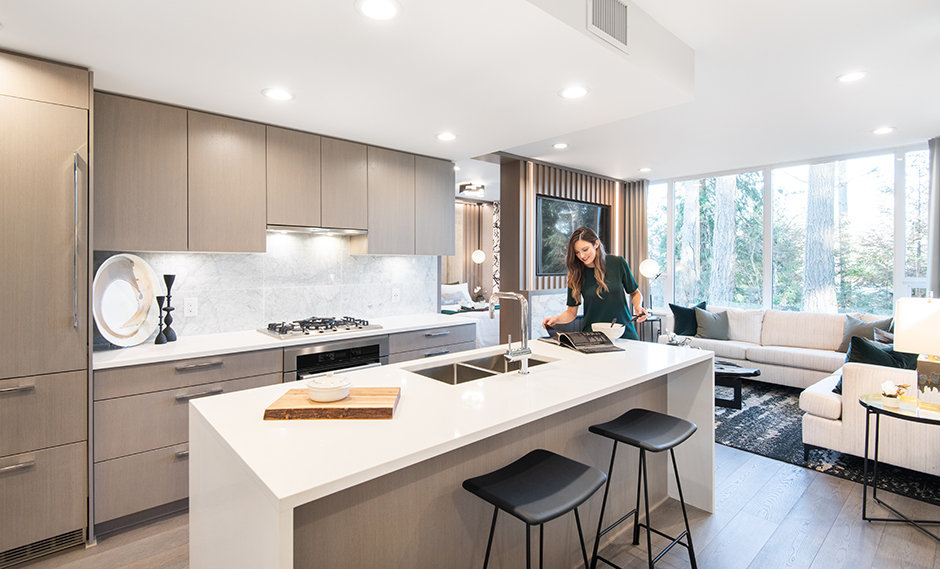
Kitchen
|

Living Area
| 
Living Area
|
|
Floor Plan