
Developer's Website for Element Beachside Residences
No. of Suites: 14 | Completion Date:
0000 | LEVELS: 3
STRATA PLAN:
VIP8197 |
MANAGEMENT COMPANY: Confidential |
PRINT VIEW


Element Beachside Residences - 2580 Penrhyn Street, Victoria, BC V8N 1G3, Canada. Strata plan number VIP8197. Crossroads are Penrhyn Street and Cadboro Bay Road. This development is a three-storey, fourteen-unit building. Warm, west coast architecture accented with natural details in wood, stone, and glass blends seamlessly with the tree-lined streets and sandy beaches of Cadboro Bay. Element residences are available in one and two bedroom units, some with dens, and all in a variety of thoughtful configurations, designed for inspired everyday living. Designed and built by Abstract Developments. Interior design by Nygaard Interior Design.
Nearby parks include Cadboro-Gyro Park, Benson Park and Arbutus Park. The closest schools are Frank Hobbs Elementary, Frank Hobbs Out Of School Care, Emmanuel Preschool, Arbutus Middle School, University of Victoria, Campus View Elementary School, Mount Douglas Secondary, Maria Montessori Academy and Camosun College - Lansdowne Campus. Nearby grocery stores are For Good Measure and Peppers Grocery.
Google Map
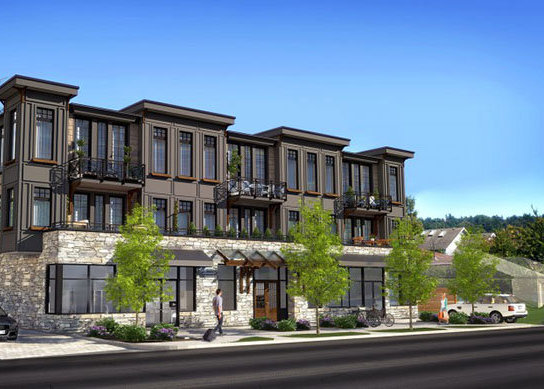
2580 Penrhyn Street, Victoria, BC V8N 1G3, Canada Rendering
| 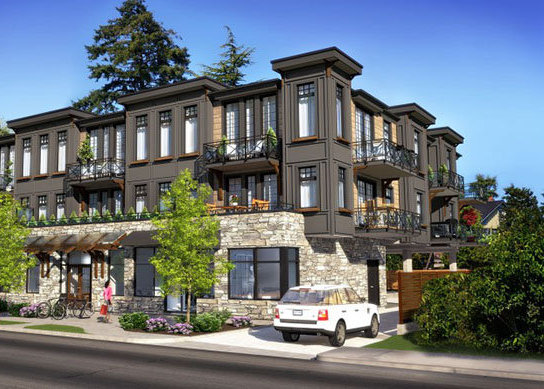
2580 Penrhyn Street, Victoria, BC V8N 1G3, Canada Rendering
|
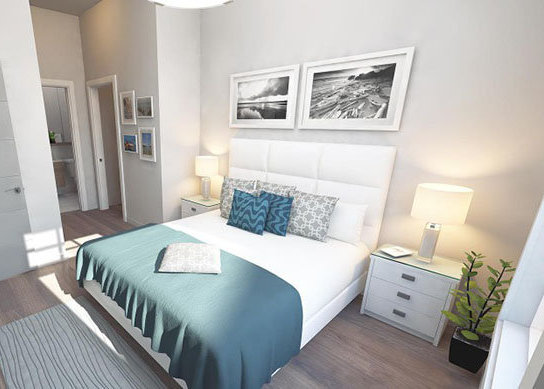
2580 Penrhyn Street, Victoria, BC V8N 1G3, Canada Bedroom
| 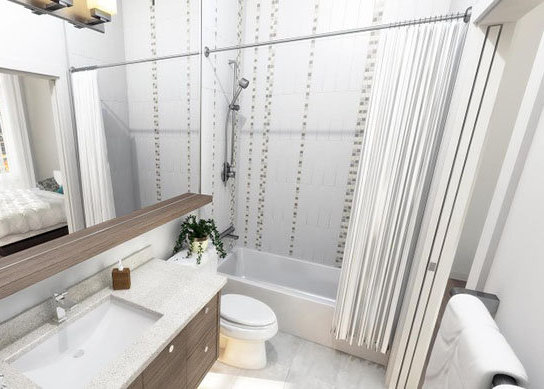
2580 Penrhyn Street, Victoria, BC V8N 1G3, Canada Bathroom
|
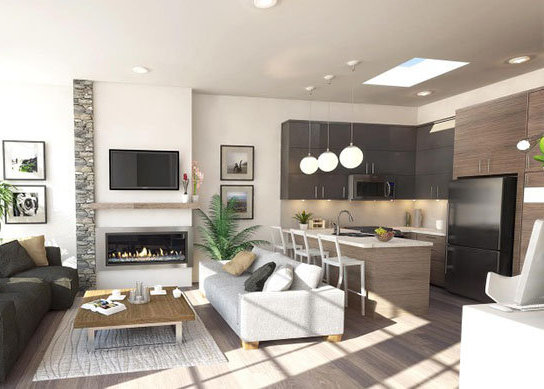
2580 Penrhyn Street, Victoria, BC V8N 1G3, Canada Living Room
| 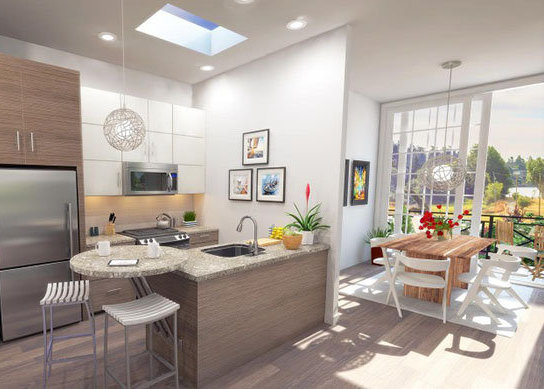
2580 Penrhyn Street, Victoria, BC V8N 1G3, Canada Kitchen
|
|
Floor Plan
Complex Site Map
1 (Click to Enlarge)