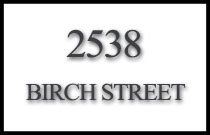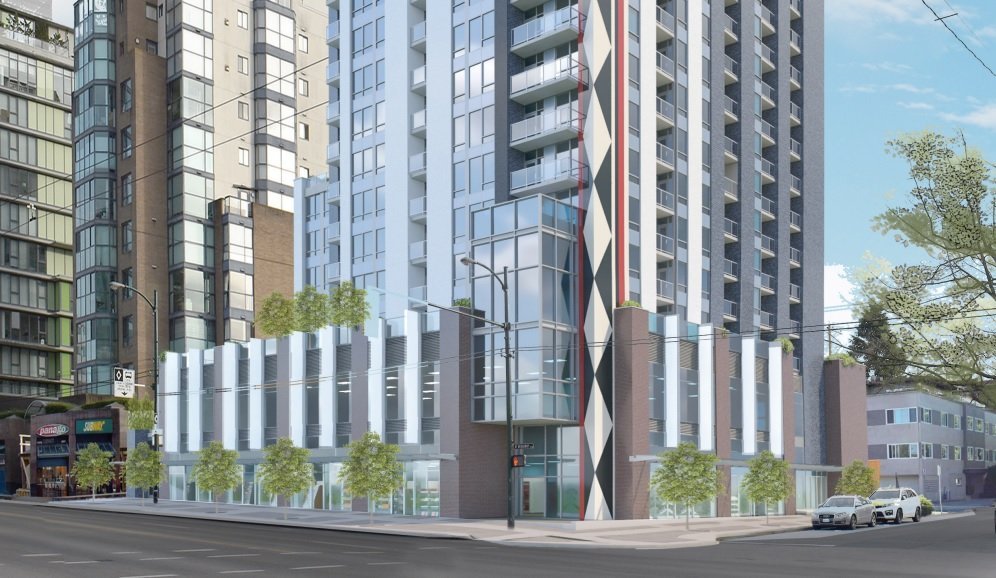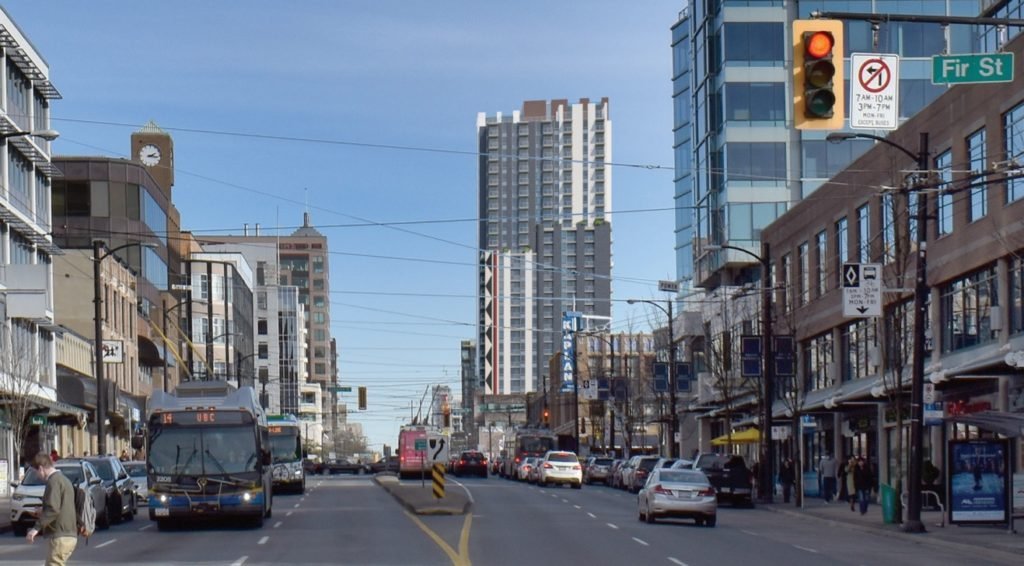
Developer's Website for 2538 Birch Street
No. of Suites: 248 |
Completion Date:
0000 |
LEVELS: 28
|
TYPE: Freehold Strata|
STRATA PLAN:
EPP81033 |
EMAIL: [email protected] |
MANAGEMENT COMPANY: Colyvan Pacific Real Estate Management Services Ltd. |
PRINT VIEW


2538 Birch Street - 2538 Birch Street, Vancouver, BC V6H 1G6, Canada. Crossroads are Birch Street and West Broadway. A proposed 28-storey mixed-use building consisting of commercial and 248 residential units. Amenities includes roof terrace located on Level 4 that will provide urban agricultural plots for residents. The roof terrace located on Level 28 provides access to the childrens secure play area, gathering area, and adjacent indoor amenity spaces for the enjoyment of every resident (rezoning.vancouver.ca). Proposed by Jameson Development Corp.. Architecure by IBI Group. Interior design by Port + Quarter.
Situated in a desirable location and steps away from frequent transit and cycling routes. Including walking distance to two proposed stops of the future Broadway Subway Line. The building is also close to shops, Lord Tennyson Elementary School, False Creek Elementary School, Kitsilano Secondary School, as well as False Creek and Kitsilano Community Centers (rezoning.vancouver.ca).
Google Map

Rendering - 2538 Birch St, Vancouver, BC V0V 0V0, Canada
| 
Rendering - 2538 Birch St, Vancouver, BC V0V 0V0, Canada
|

Rendering - 2538 Birch St, Vancouver, BC V0V 0V0, Canada
| 
Rendering - 2538 Birch St, Vancouver, BC V0V 0V0, Canada
|
|
Floor Plan