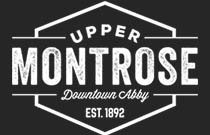
Developer's Website for Upper Montrose
No. of Suites: 0 |
Completion Date:
2020 |
LEVELS: 5
|
TYPE: Freehold Strata|
STRATA PLAN:
EPS7084 |
EMAIL: [email protected] |
MANAGEMENT COMPANY: Rancho Management Services (b.c.) Ltd. |
PRINT VIEW


Upper Montrose - 2485 Montrose Avenue, Abbotsford, BC V2S 3T2, Canada. Crossroads are Montrose Avenue and South Fraser Way. 5 storey mixed use building that includes 104 residential units on the upper levels with 4 ground-oriented commercial and live-work units below. The condominiums will offer 1 to 3 bedroom homes, Live/Work studios on the ground level and Commercial units along the street. Exterior materials are a combination of traditional brick, wood trim and features, various colours and textures of cement board panel and siding with wood trim. Includes one level of underground parkade in addition to a partial level of parking at grade level. Estimated completion in 2020. Developed by Redekop Development Corporation and FIG Inc.. Achitecture by Keystone Architecture. Interior design by The Collaborative Design Studio.
In the heart of Abbotsford lies a historic, charming, artistic and exciting downtown core. This old center of town has become the energetic focal point of 'new' Abbotsford. Downtown Abby hosts a variety of vibrant shops, quaint restaurants, cafes and the sidewalks are alive with community and local character. It's easy to imagine why the downtown core is becoming one of the most lively and sought-after neighbourhoods in Abbotsford. Within steps of charming character retail and the local flavour of Abbotsford, Upper Montrose will be a place where "something old and something new" can happily collaborate.
Google Map
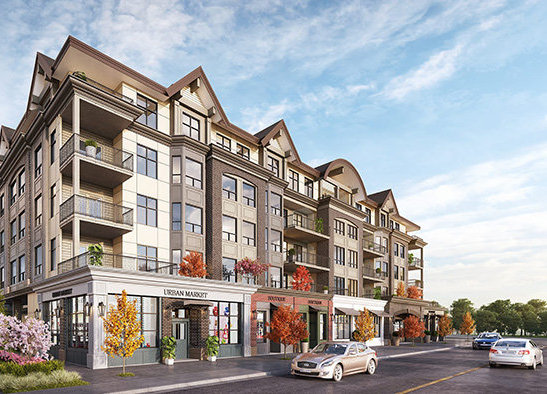
Exterior
| 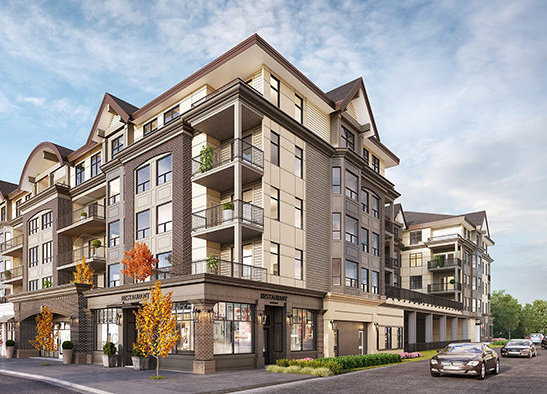
Exterior
|
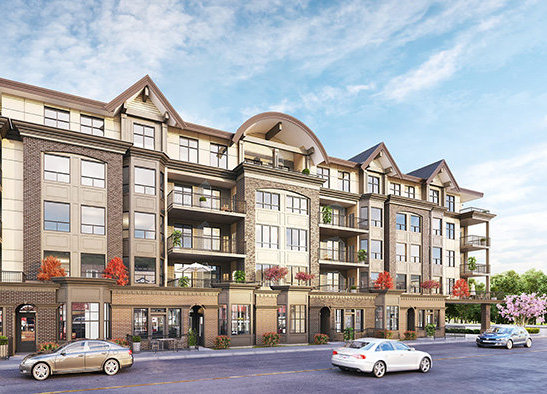
Exterior
| 
Exterior
|
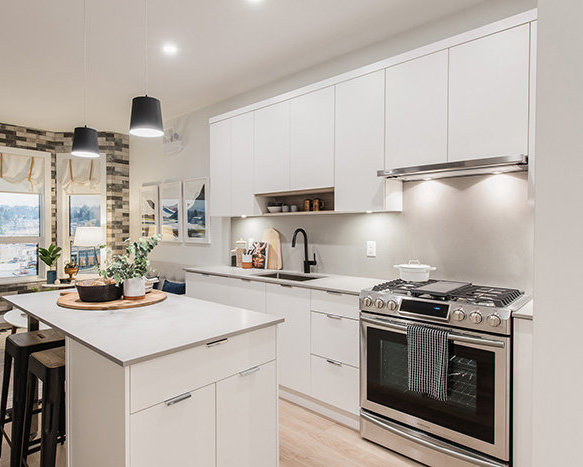
Kitchen
| 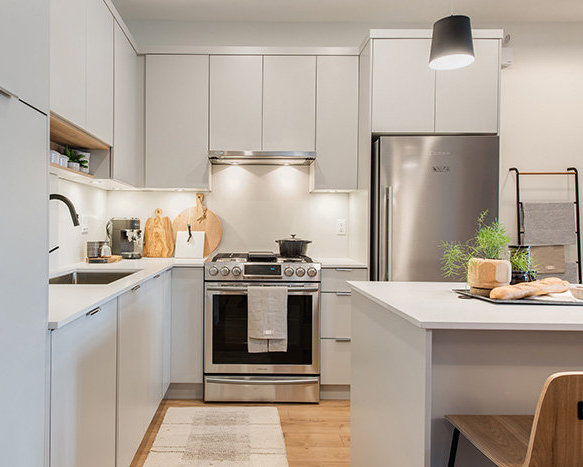
Kitchen
|
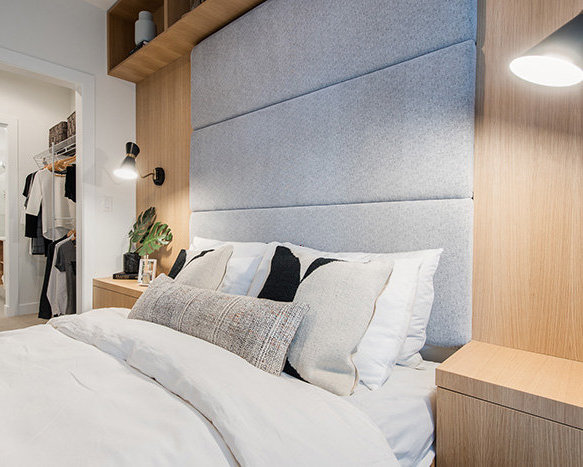
Bedroom
| 
Bathroom
|
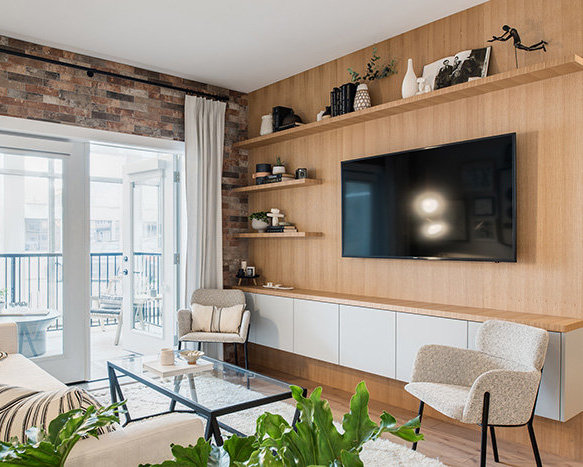
Living Area
| 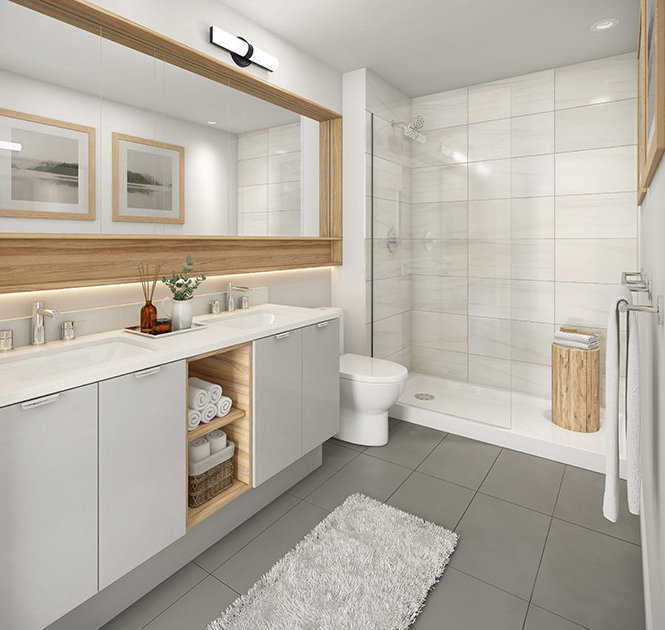
Bathroom
|
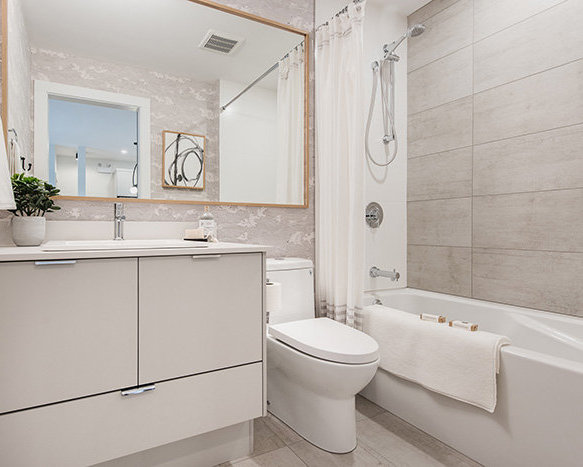
Bathroom
| 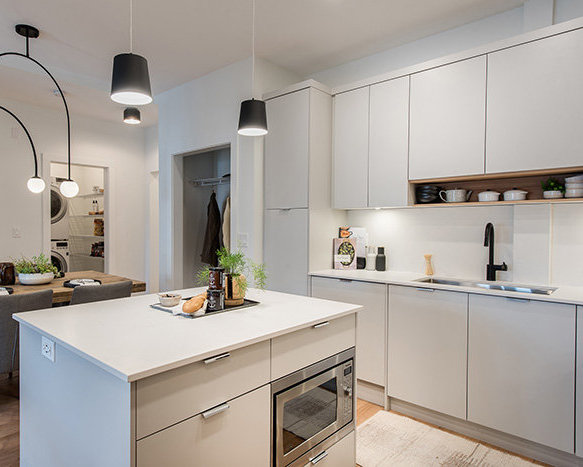
Kitchen
|
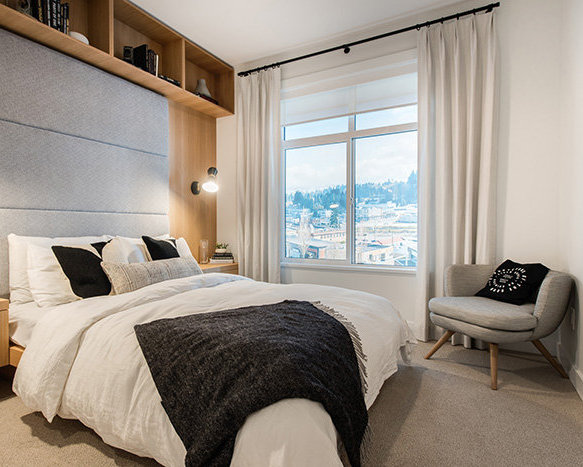
Bedroom
| 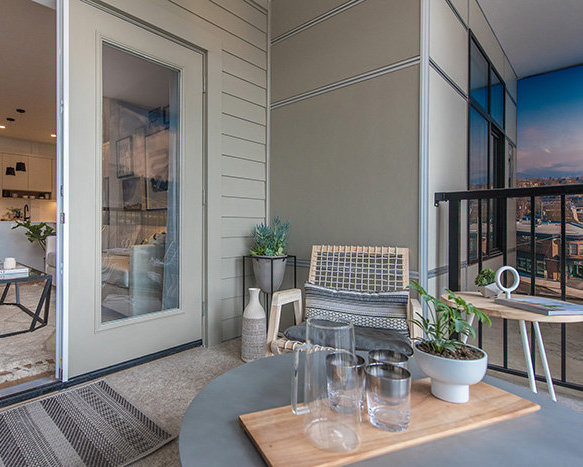
Deck
|

Dining Area
| 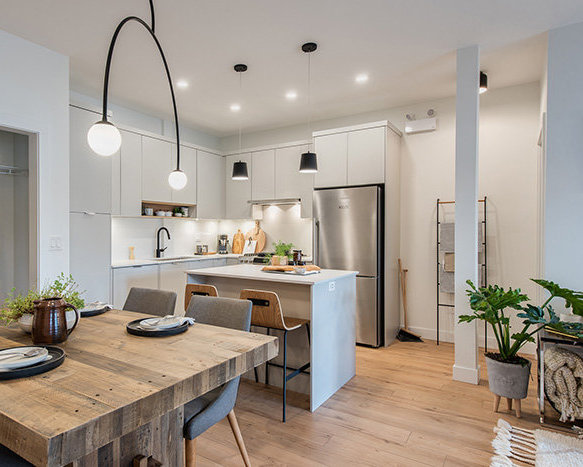
Dining Area
|
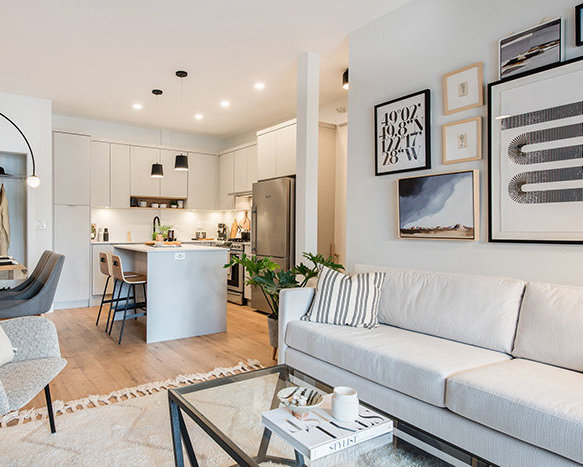
Living Area
| 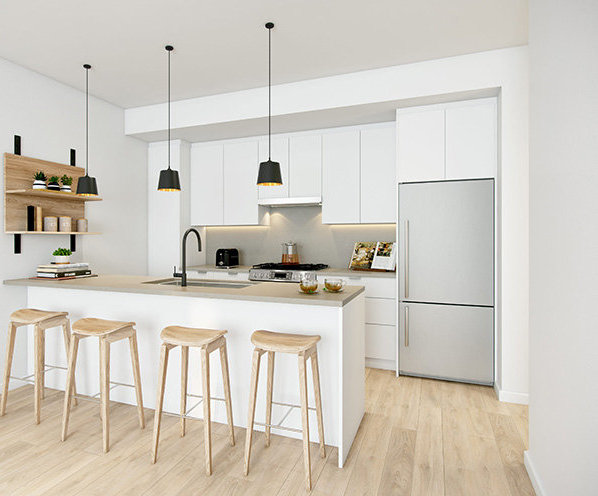
Kitchen
|
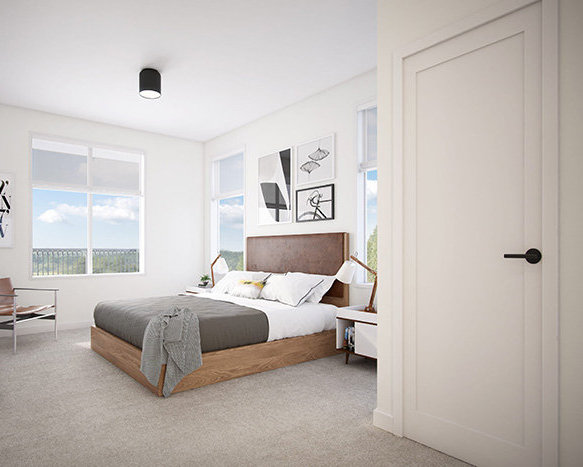
Bedroom
| 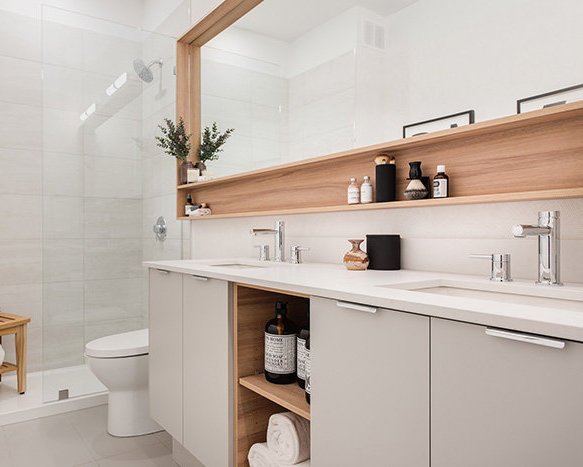
Bathroom
|
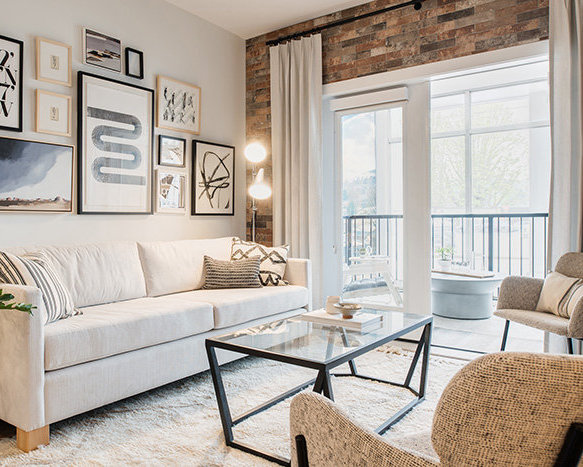
Living Area
| 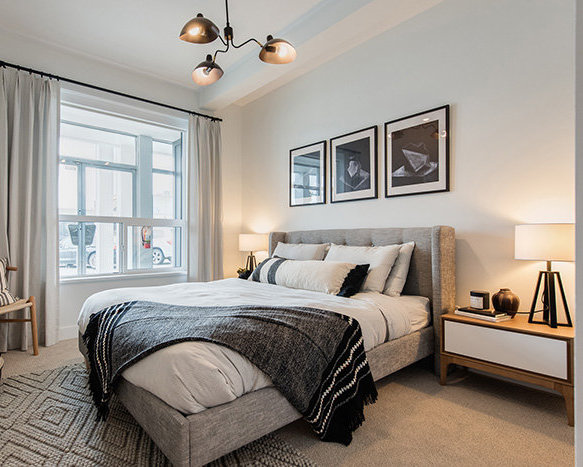
Bedroom
|
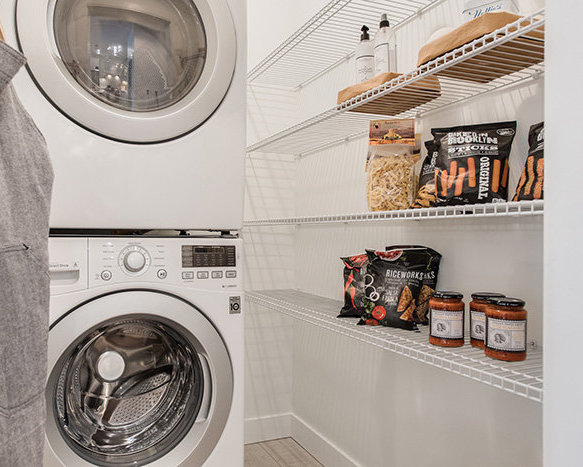
Washer/Dryer
| 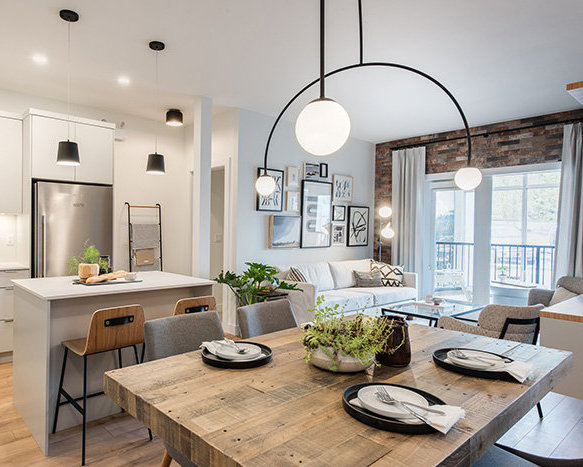
Dining Area
|
|
Floor Plan