| |
 |
 |
 |
 |
| Building Home |
Information provided by Les and Sonja
www.6717000.com Phone: 604.671.7000 |
|
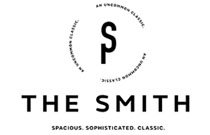
Developer's Website for The Smith
No. of Suites: 40 | Completion Date:
2017 | LEVELS: 3
| TYPE: Freehold Strata|
STRATA PLAN:
EPS3637 |
EMAIL: [email protected] |
MANAGEMENT COMPANY: Strataco Management Ltd. |
PRINT VIEW


The Smith - 2427 164 Street, Surrey, BC V3S 0E2, Canada. Strata plan number EPP52982. Crossroads are 164 Street and 24 Avenue. This development features 40, 3-storey distinctive townhomes. Admire a perfect view from the deck, with lush landscaping including tall grasses and flowering shrubs. 3-bedroom + den, 4-bedroom + recreation room, 3-bedroom + den + rec room and 3-bedroom + rec room. Ranging from 1460 to 2851 sf. Developed by Ikonik Homes. Interior design by Area 3 Designs.
Within walking distance from Morgan Crossing and Grandview Corners discover a neighbourhood that offers an abundance of fresh sights, activities and amenities. Enjoy sashimi at Sushi Castle, or a modern Indian dish at Vijs, My Shanti. Shop for a good book at Indigo, a new outfit at H&M or furniture at Restoration Hardware all while enjoying a latte from Starbucks. Head outdoors and take a stroll on thepier at White Rock Beach or bike the trails of the Sunnyside urban forest. Then pick up a few groceries at Thriftys Foods on your way back. The Smith puts you at the centre of a vibrant urban enclave.
Google Map
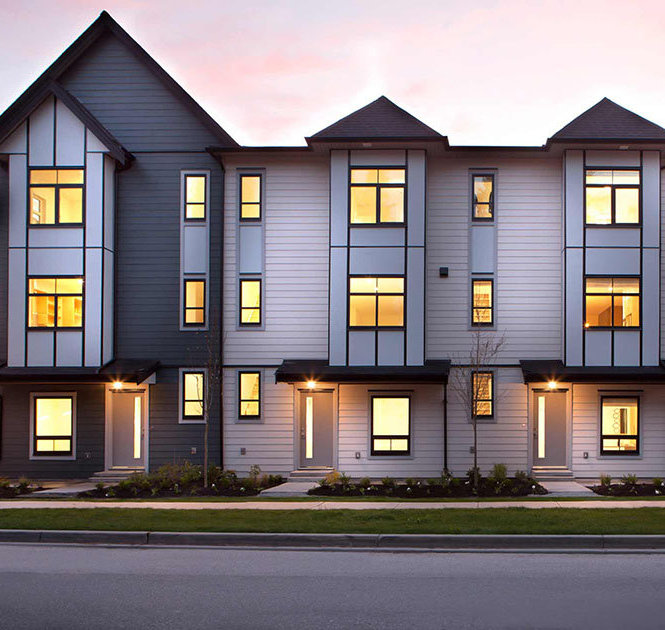
2427 164 St, Surrey, BC V3S 0E2, Canada Exterior
| 
2427 164 St, Surrey, BC V3S 0E2, Canada Bedroom
| 
2427 164 St, Surrey, BC V3S 0E2, Canada Bedroom
| 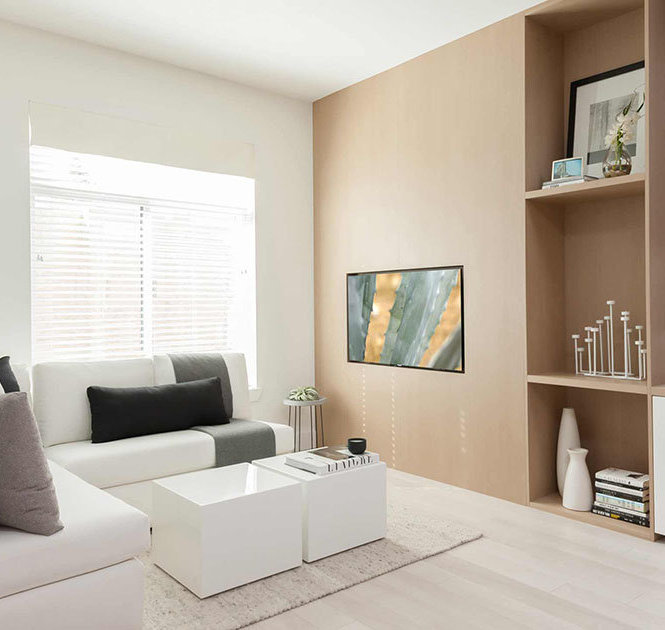
2427 164 St, Surrey, BC V3S 0E2, Canada Living Area
| 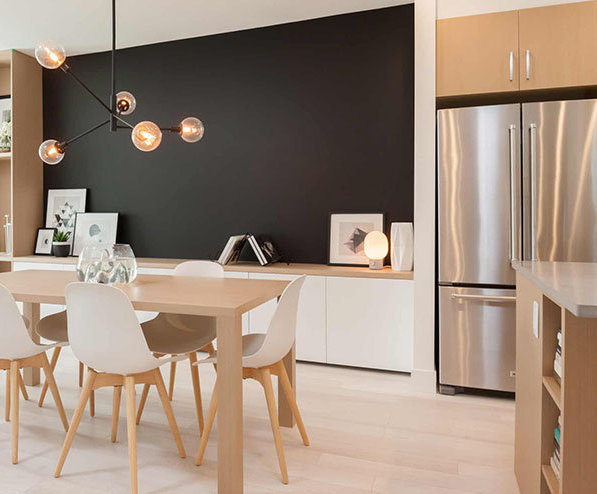
2427 164 St, Surrey, BC V3S 0E2, Canada Dining Area
| 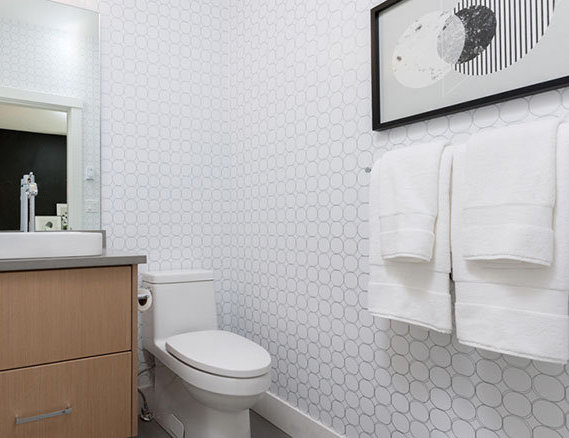
2427 164 St, Surrey, BC V3S 0E2, Canada Bathroom
| 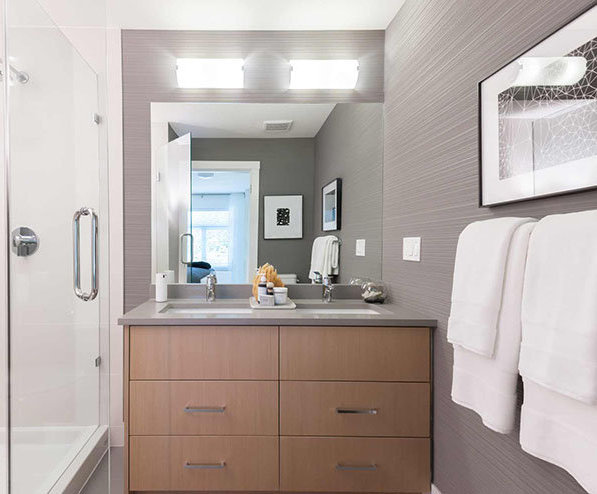
2427 164 St, Surrey, BC V3S 0E2, Canada Bathroom
| 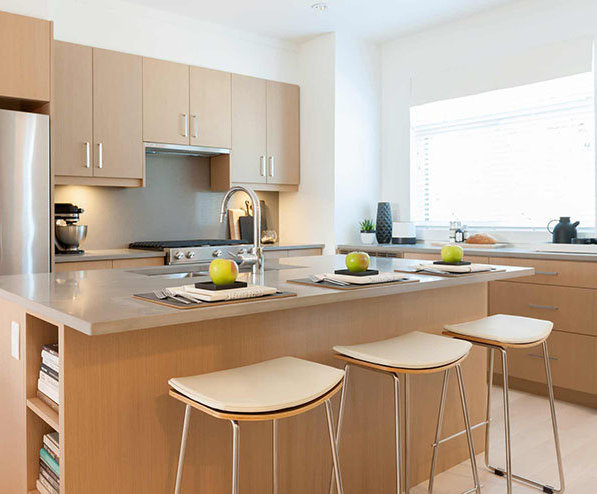
2427 164 St, Surrey, BC V3S 0E2, Canada Kitchen
| |
Floor Plan
Complex Site Map
1 (Click to Enlarge)
|
|
|