
Developer's Website for Tailor
No. of Suites: 193 |
Completion Date:
2024 |
LEVELS: 27
|
TYPE: Freehold Strata|
STRATA PLAN:
EPP98652 |
EMAIL: [email protected] |
MANAGEMENT COMPANY: Colyvan Pacific Real Estate Management Services Ltd. |
PRINT VIEW


Tailor - 2421 Alpha Avenue, Burnaby, BC V5C 5L2, Canada. This new Condo & Townhouse are comprise of 193 units, twenty-seven storey tower with a sculpted base and the development is scheduled for completion in 2024 under the development by Marcon. Designed by Shift Architecture.
Modern architecture paired with a rare level of intimacy and connection, with only 8 homes on each floor. Expansive balconies up to 319 sf, select homes with bedrooms large enough for king beds, view windows above kitchen sinks, Tailor offers more space and function than Brentwood has ever seen. Our interiors have been planned to maximize space and are finished to stand the test of time.
Google Map
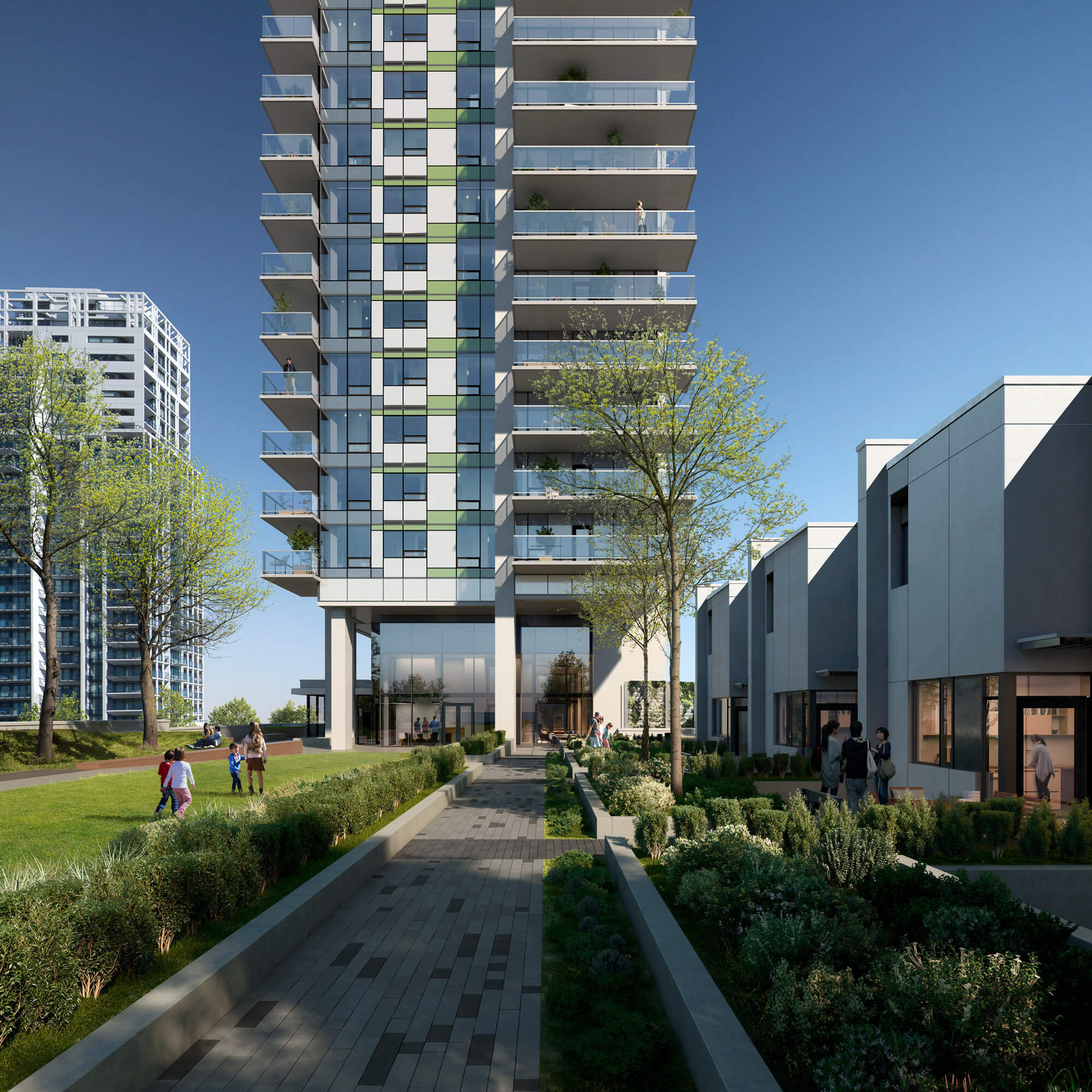
Tailor - 2421 Alpha Ave - Development by Marcon
| 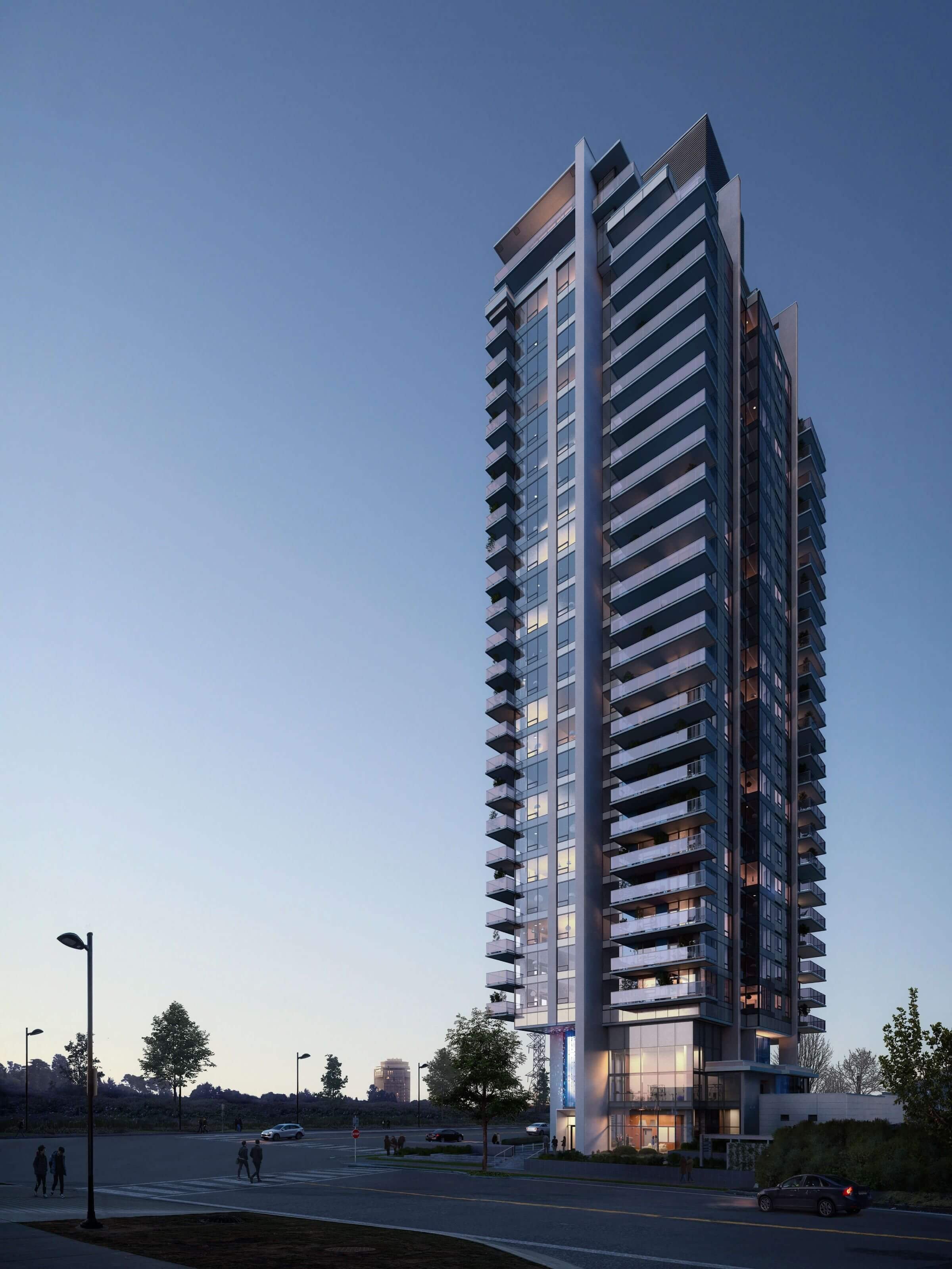
Tailor - 2421 Alpha Ave - Development by Marcon
|
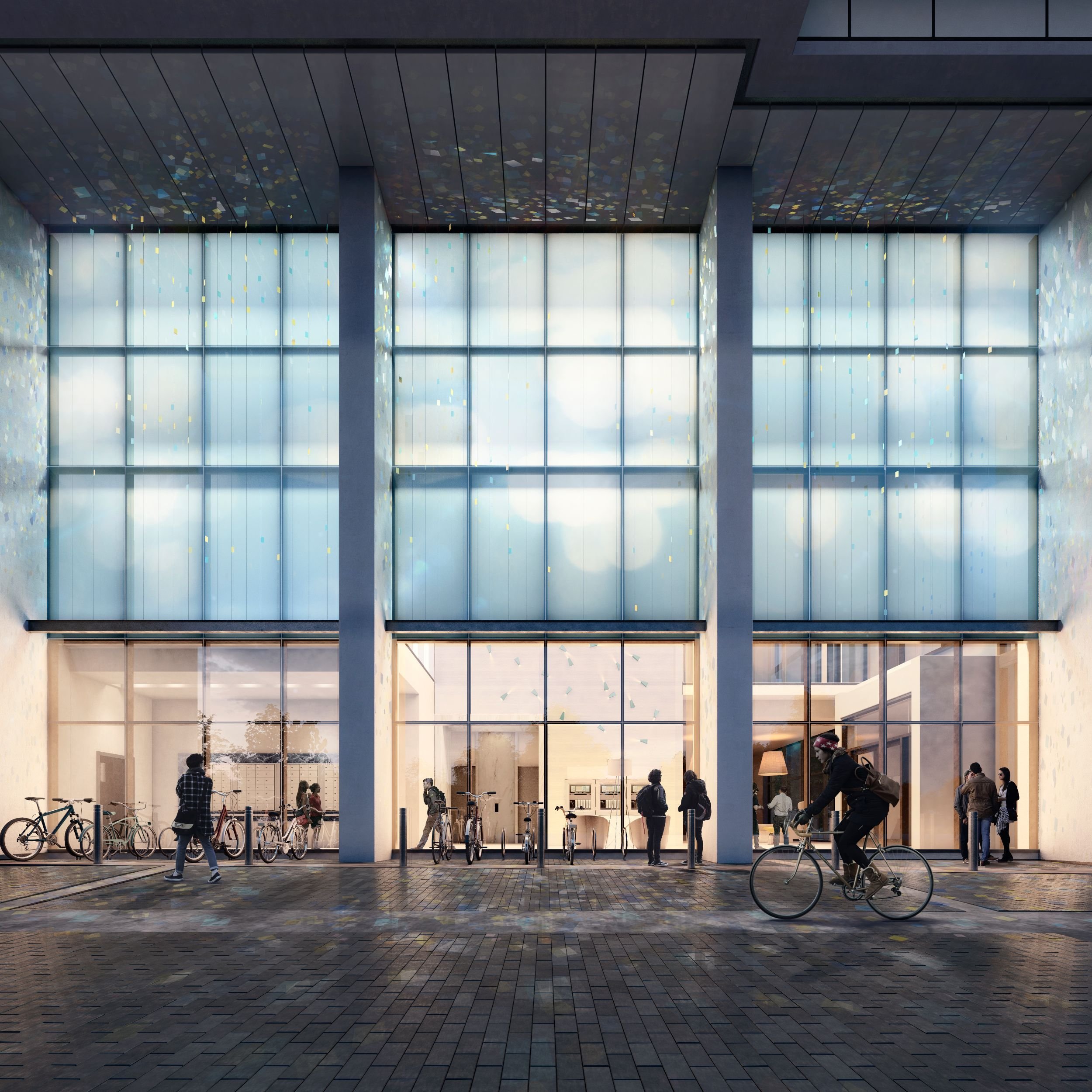
Tailor - 2421 Alpha Ave - Development by Marcon
| 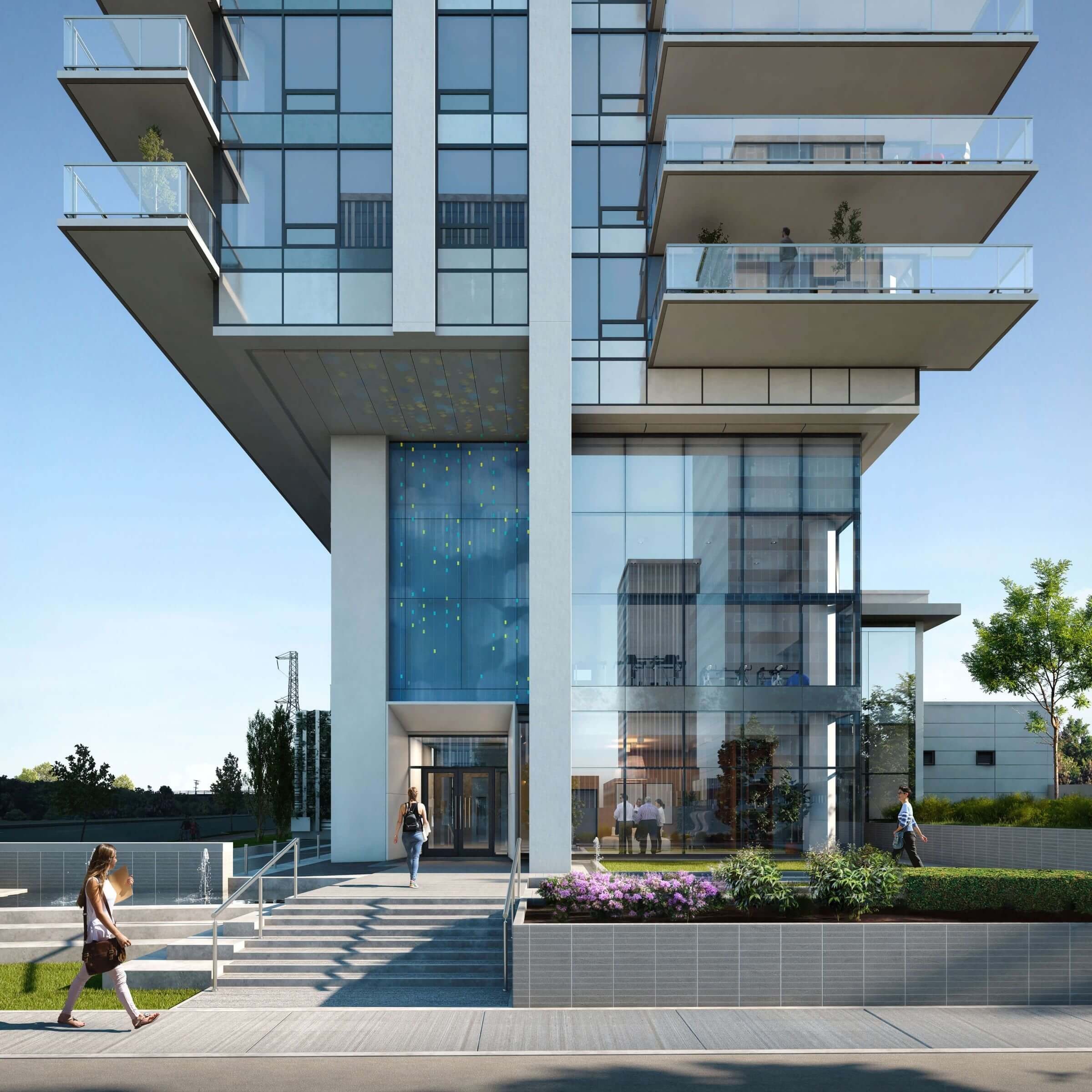
Tailor - 2421 Alpha Ave - Development by Marcon
|
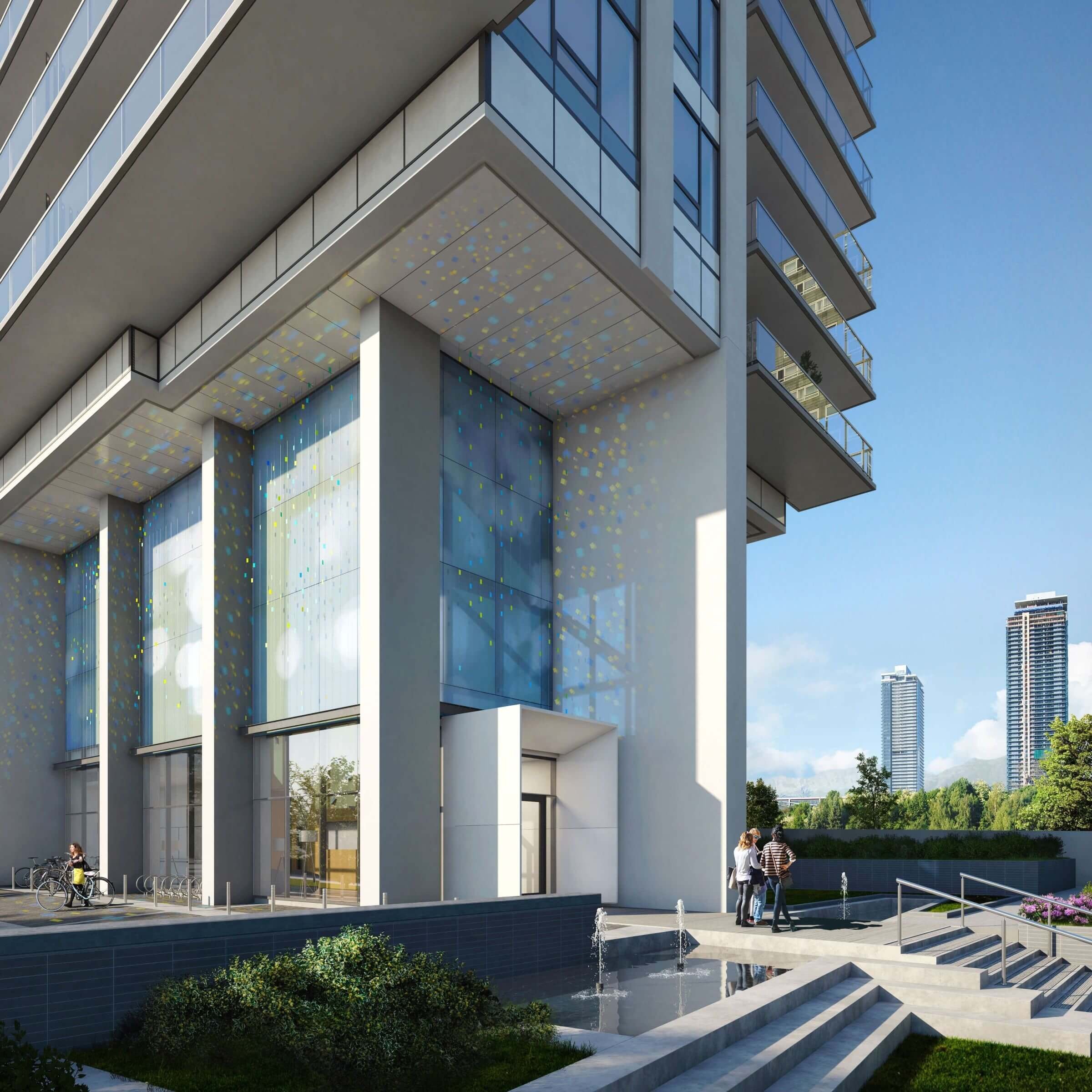
Tailor - 2421 Alpha Ave - Development by Marcon
| 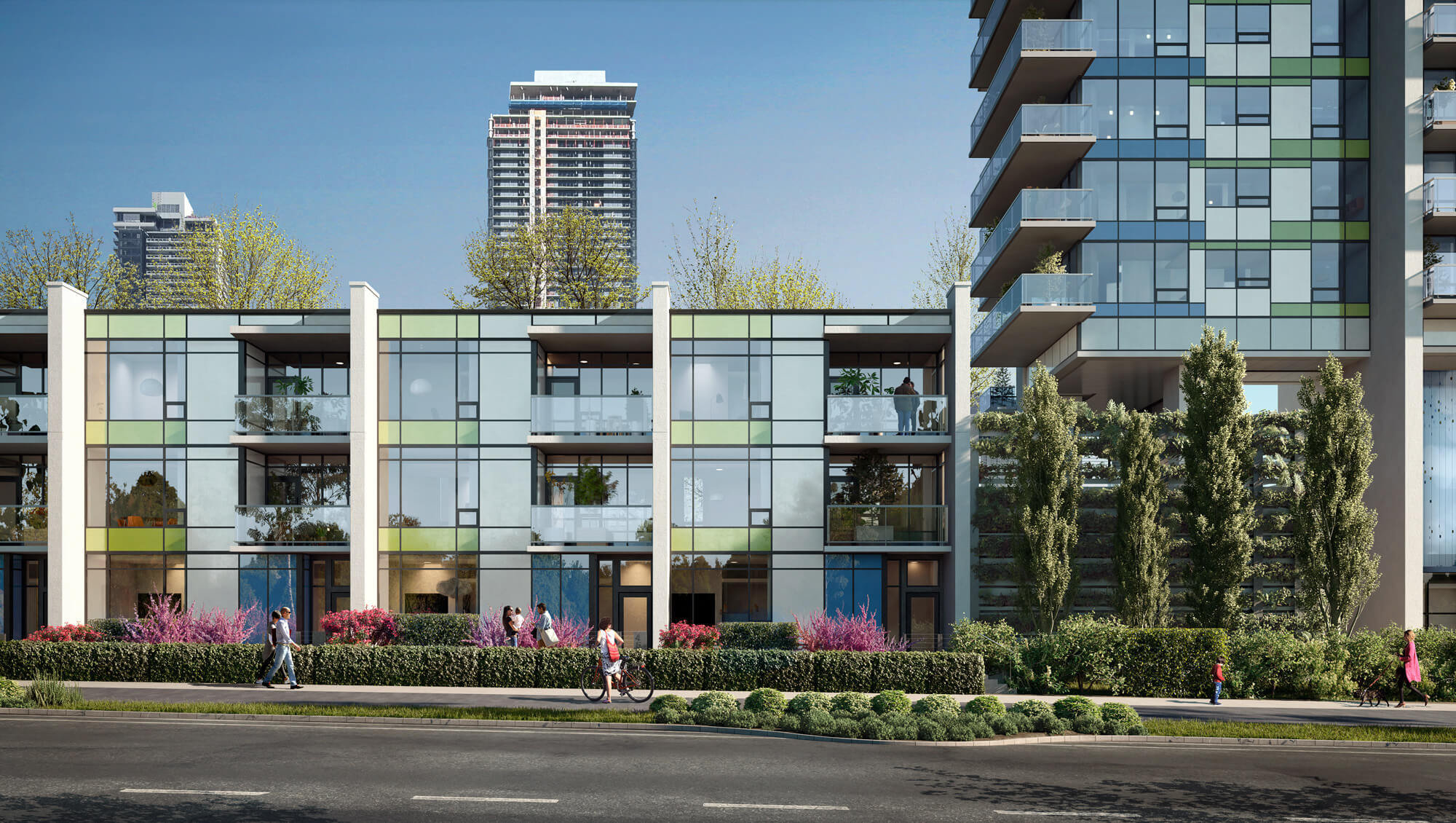
Tailor - 2421 Alpha Ave - Development by Marcon
|
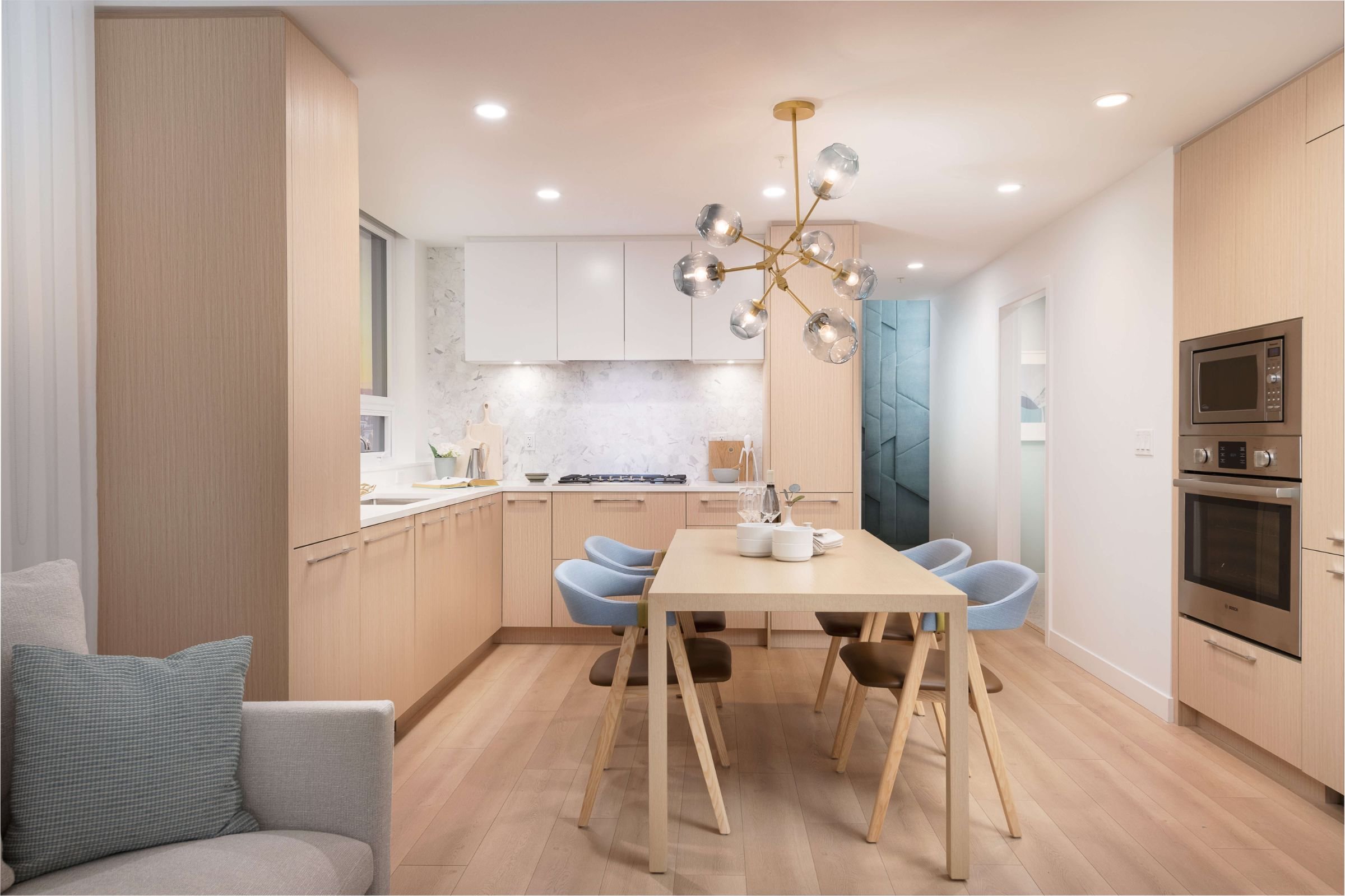
Tailor - 2421 Alpha Ave - Development by Marcon
| 
Tailor - 2421 Alpha Ave - Development by Marcon
|
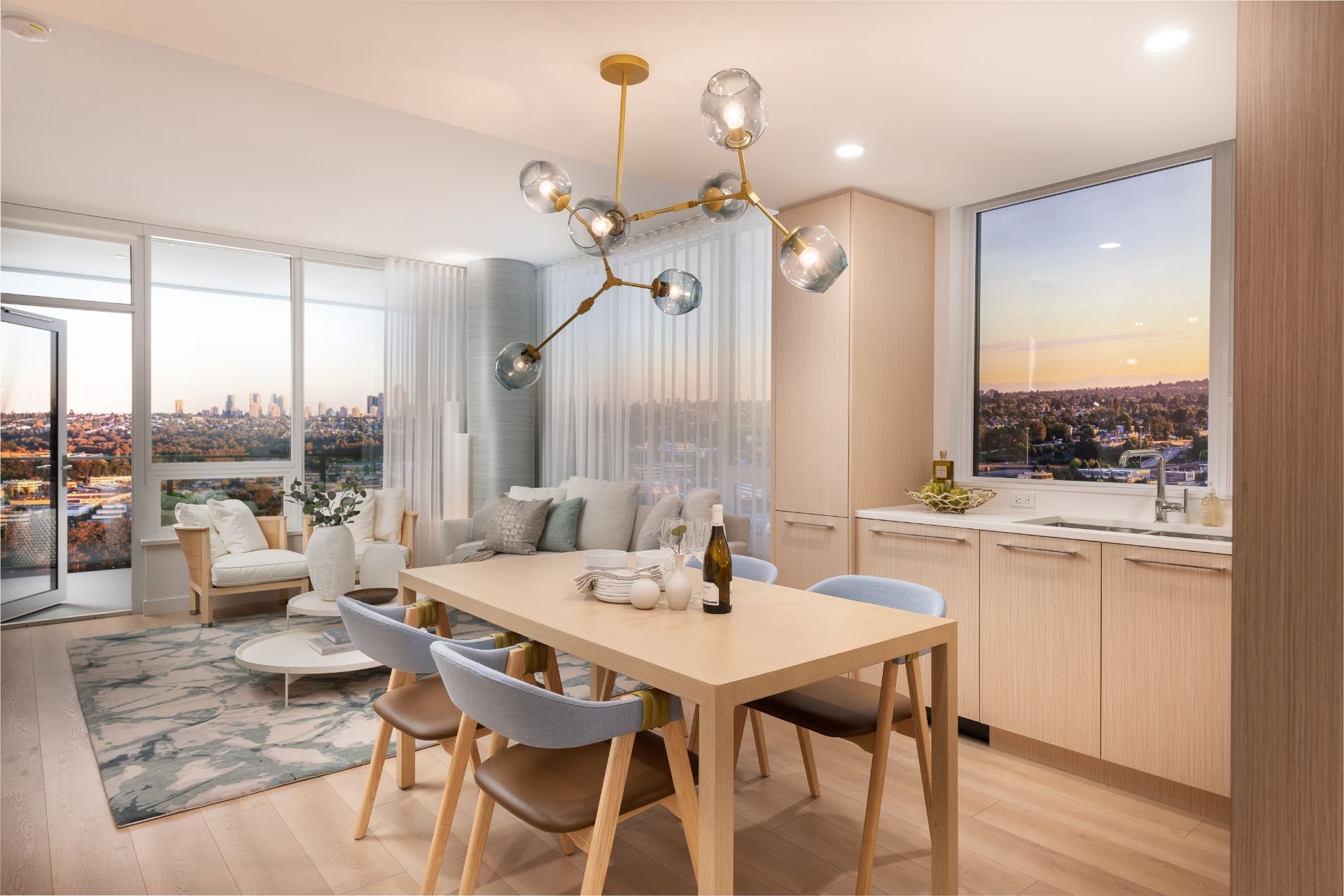
Tailor - 2421 Alpha Ave - Development by Marcon
| 
Tailor - 2421 Alpha Ave - Development by Marcon
|

Tailor - 2421 Alpha Ave - Development by Marcon
| 
Tailor - 2421 Alpha Ave - Development by Marcon
|

Tailor - 2421 Alpha Ave - Development by Marcon
| 
Tailor - 2421 Alpha Ave - Development by Marcon
|

Tailor - 2421 Alpha Ave - Development by Marcon
| 
Tailor - 2421 Alpha Ave - Development by Marcon
|
|
Floor Plan
Complex Site Map
1 (Click to Enlarge)