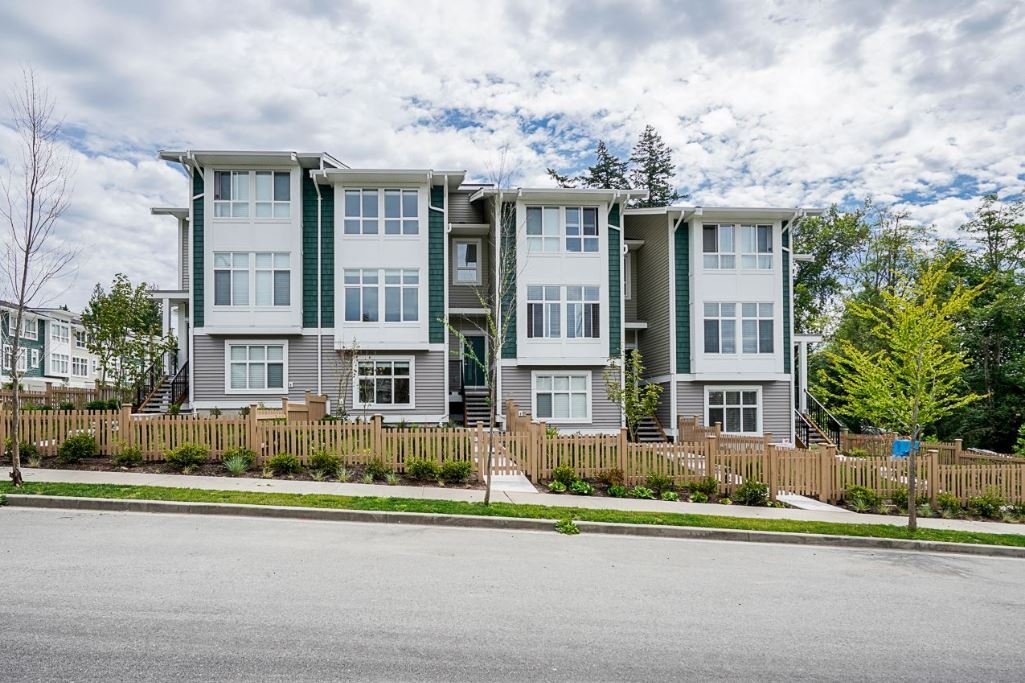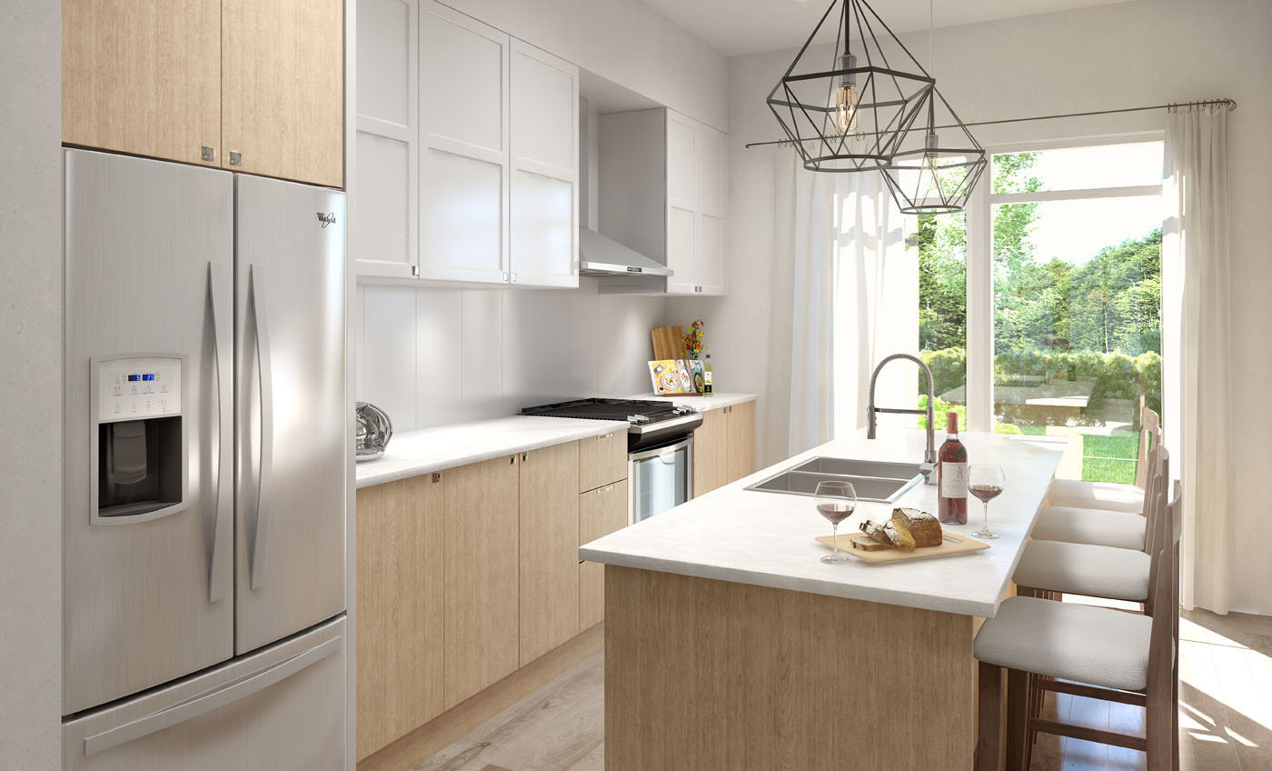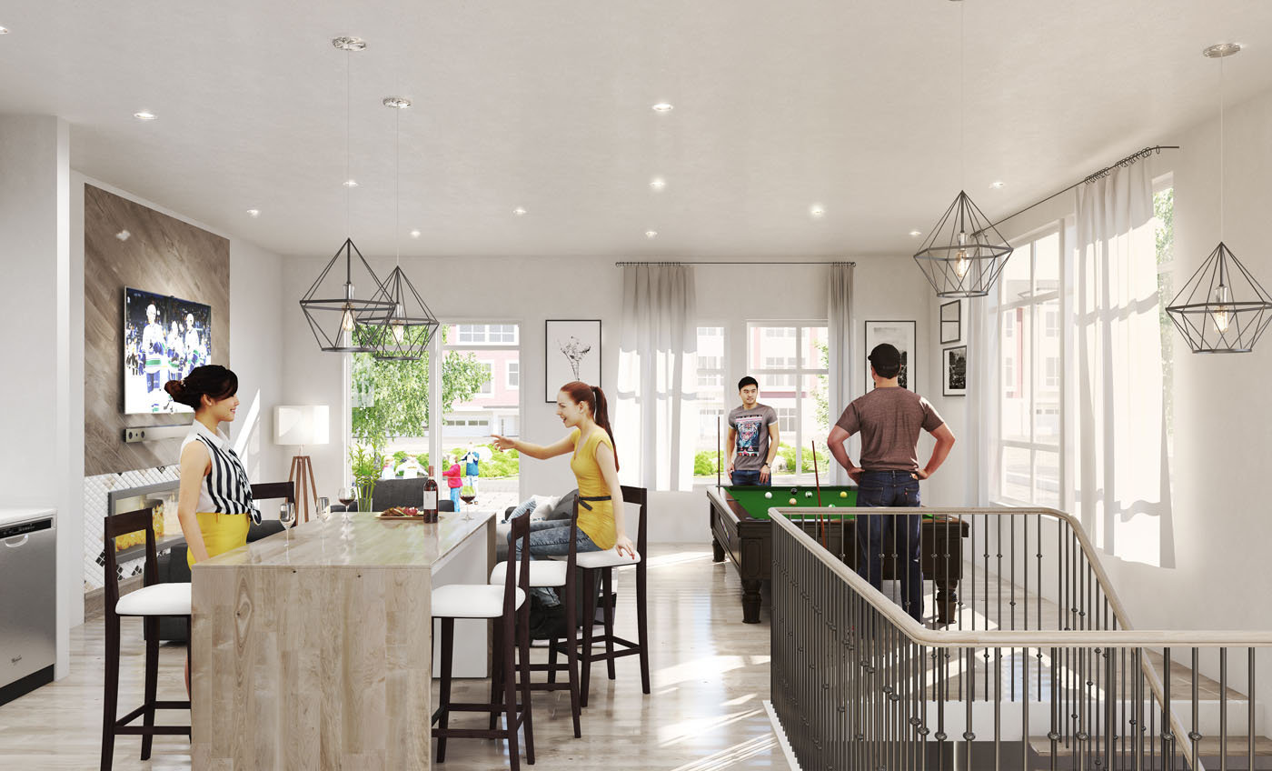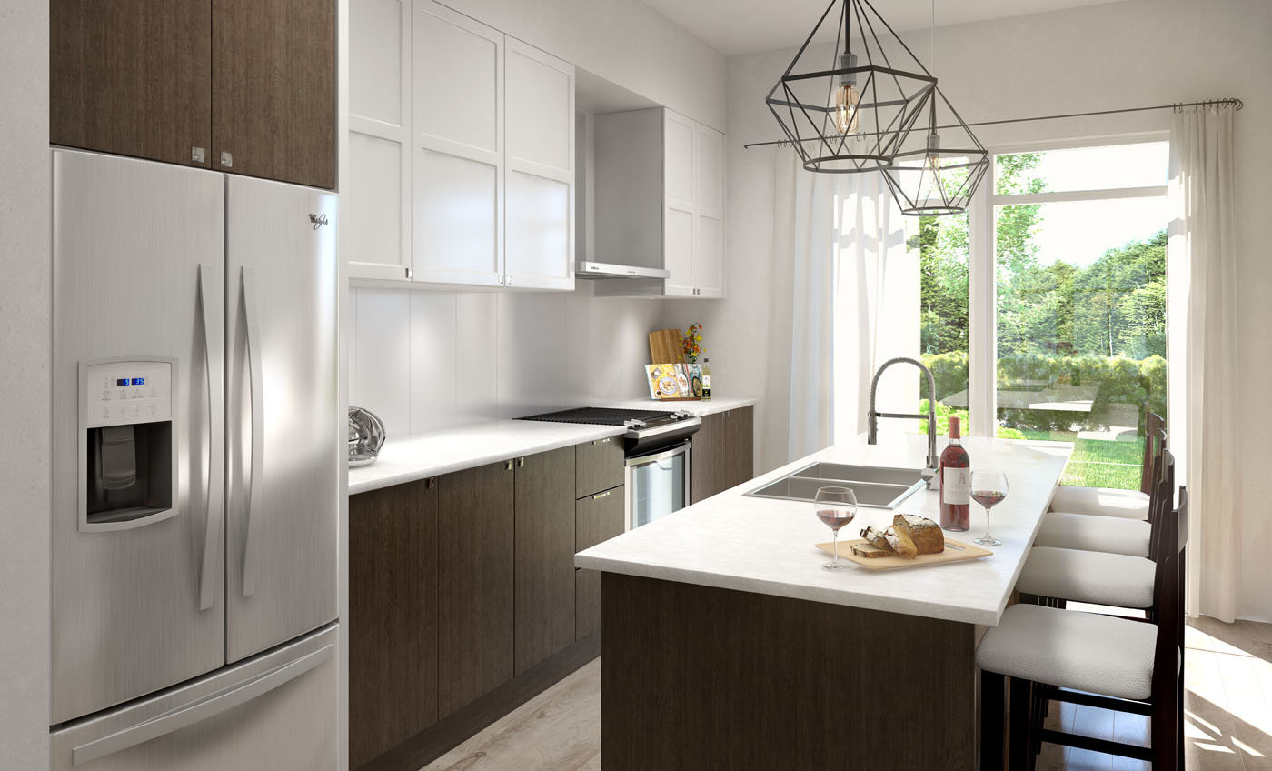
Developer's Website for Ridgemont
Ridgemont
24108 104th, Maple Ridge, V2W 1J2
No. of Suites: 97 |
Completion Date:
2019 |
LEVELS: 3
|
TYPE: Freehold Strata|
EMAIL: [email protected] |
MANAGEMENT COMPANY: Colyvan Pacific Real Estate Management Services Ltd. |
PRINT VIEW


Ridgemont at 24108 104 Ave, Maple Ridge, BC V2W 1J2, Canada. Crossroads are 104th Avenue and 240th Street. This new townhouse development by Nordel. The development was completed in 2019. Sales for available units range in price from $599,900 to over $629,900. Ridgemont has a total of 97 units. Sizes range from 1577 to 1696 square feet. The breathtaking coastal mountains and wide blue skies of Maple Ridge set the stage for Ridgemont, a collection of 3 and 4-bedroom townhomes designed for todays family. Featuring spacious home layouts with parking for at least two vehicles, and a true whole family-oriented amenity building that acts as an extension for each and every home; Ridgemonts purposeful design is second only to its spectacular surroundings. Bordered by protected parkland and lofty treetops, reputable Fraser Valley builder, Nordel Homes, has combined their passion for West Coast architecture with elements inspired by the communitys natural setting. Thus, coming up with a look that integrates nicely into this already beautiful location.
The closest coffee shop is Kanaka Creek Coffee. Nearby restaurants include Albion Pizzeria, Kingfishers and Summer's Diner. 24108 104 Ave #3 is near Jordan Park, Hammon Park and Pitt-Addington Marsh Wildlife Management Area. Nearby schools include School District No 42 - Samuel Robertson Technical Secondary and Albion Elementary School.
Google Map

Ridgemont - 24108 104th Ave
| 
Ridgemont - 24108 104th Ave
|

Ridgemont - 24108 104th Ave
| 
Ridgemont - 24108 104th Ave
|
|
Floor Plan
Complex Site Map
1 (Click to Enlarge)