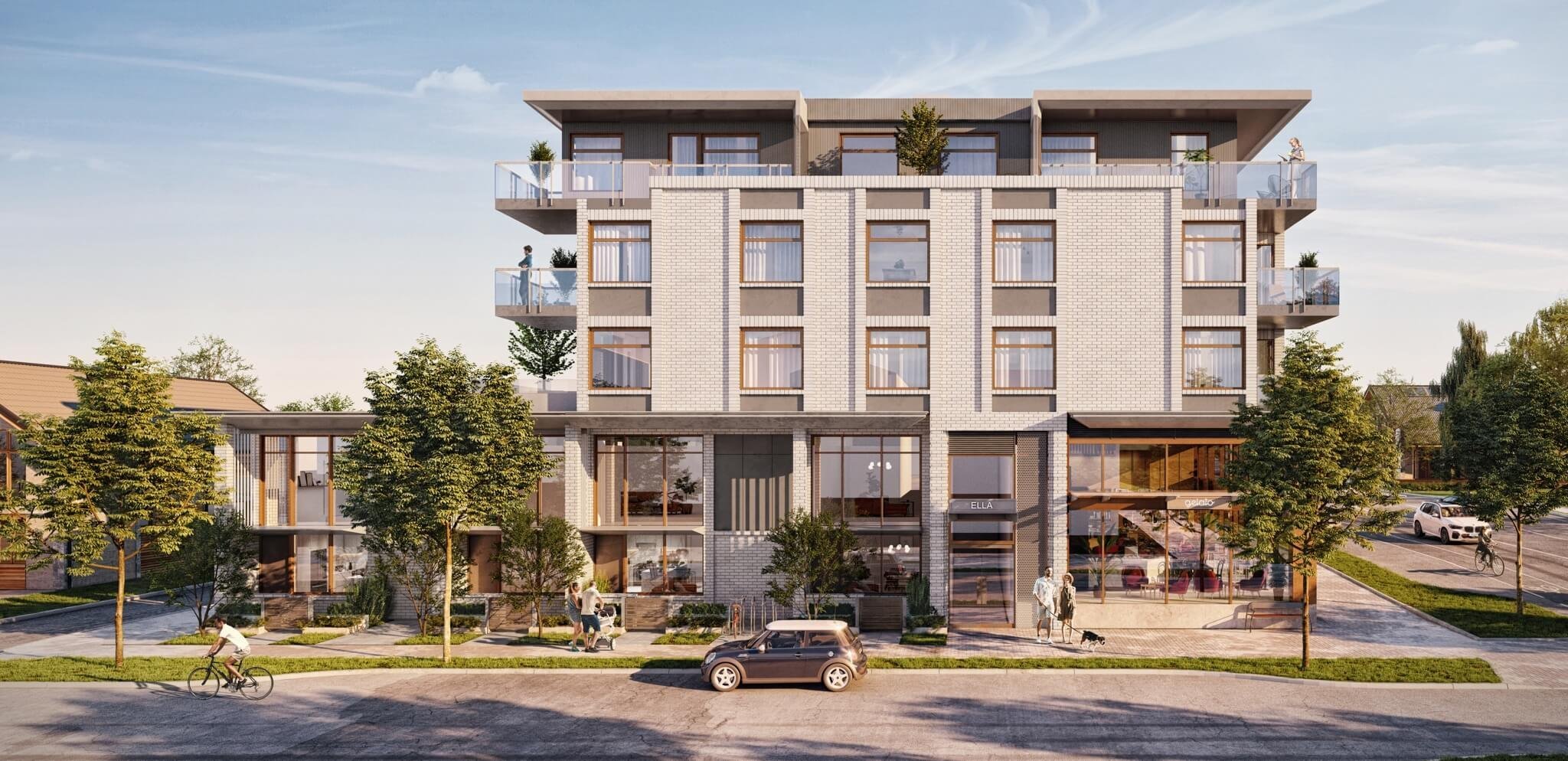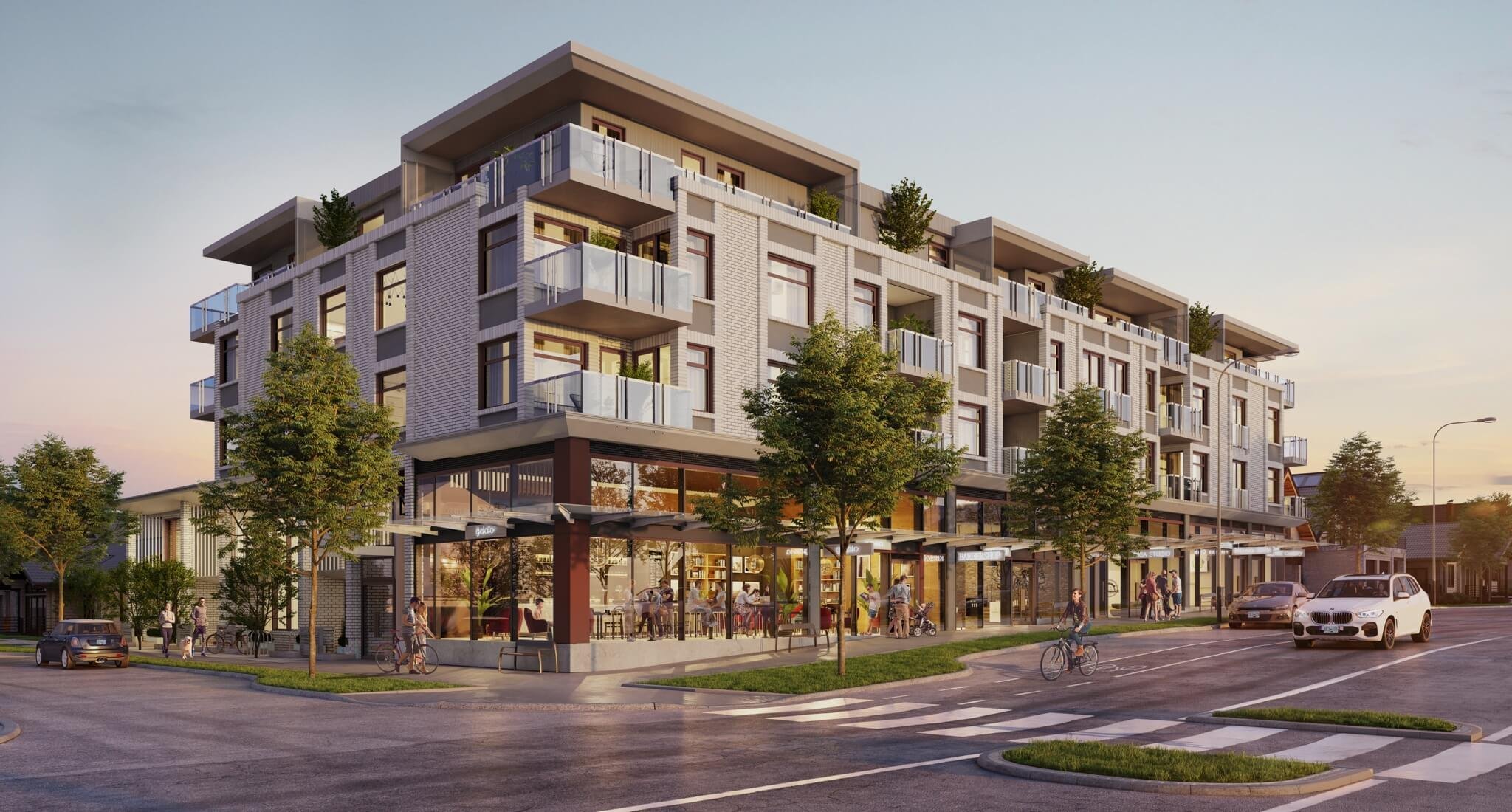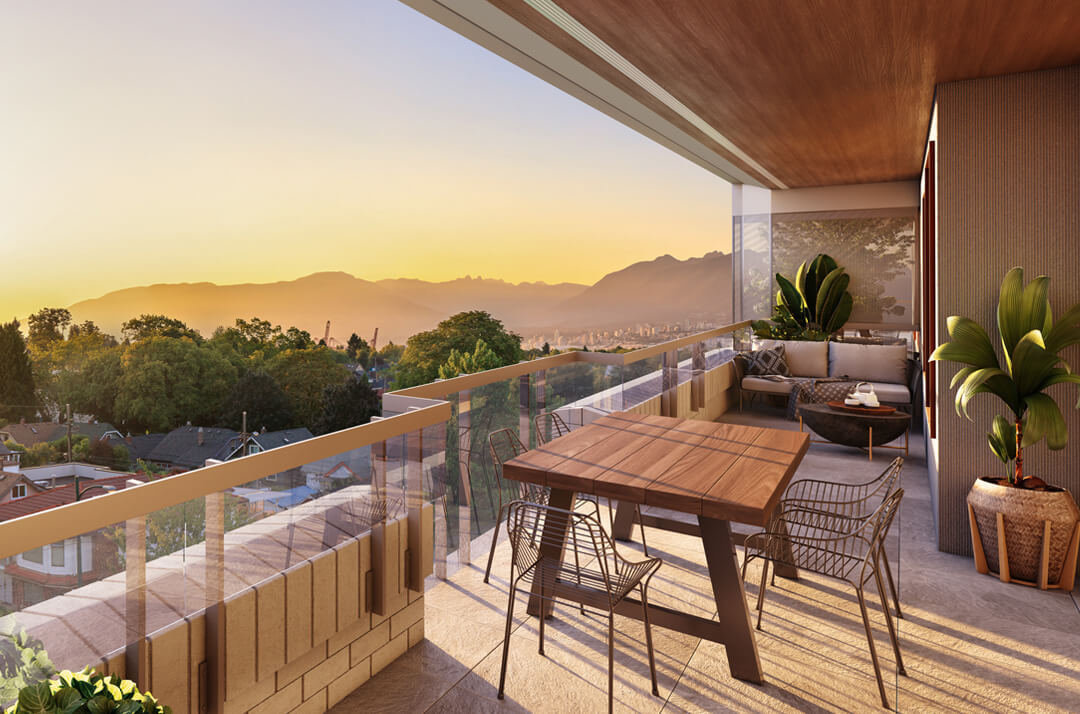
Developer's Website for Ella
No. of Suites: 45 |
Completion Date:
2022 |
LEVELS: 4
|
TYPE: Freehold Strata|
STRATA PLAN:
NWP2620 |
EMAIL: [email protected] |
MANAGEMENT COMPANY: Colyvan Pacific Real Estate Management Services Ltd. |
PRINT VIEW


Ella - 2408 Grant Street, Vancouver, BC V0V 0V0, Canada. Crossroads are Grant Street and Nanaimo Street. This development is 4 storeys with 45 units. Estimated completion in Summer 2022. Consists of studios, 1, 2 & 3 dedroom residences. Developed by Trillium Projects. Architecture by Stewart Howard Architects. Interior design by Christina Oberti.
Nearby parks are Clinton Park and Garden Park. Schools nearby are Monkey Tree Montessori Preschool, Lord Nelson Elementary School, Garibaldi Annex, Chief Maquinna Elementary School, Britannia Elementary School, Britannia Secondary School, Notre Dame Regional Secondary School, and Sir Matthew Begbie Elementary School. Grocery stores and supermarkets nearby are Cho's Farm Market, T&T Supermarket, Triple A Market, Persia Foods Produce Markets, Mediterranean Specialty Foods, and City Avenue Market.
Google Map

Building Exterior - 2408 Grant St, Vancouver, BC V0V 0V0, Canada
| 
Building Exterior - 2408 Grant St, Vancouver, BC V0V 0V0, Canada
|

Patio - 2408 Grant St, Vancouver, BC V0V 0V0, Canada
| 
Dining, Kitchen, and Living Area - 2408 Grant St, Vancouver, BC V0V 0V0, Canada
|
|
Floor Plan
Complex Site Map
1 (Click to Enlarge)