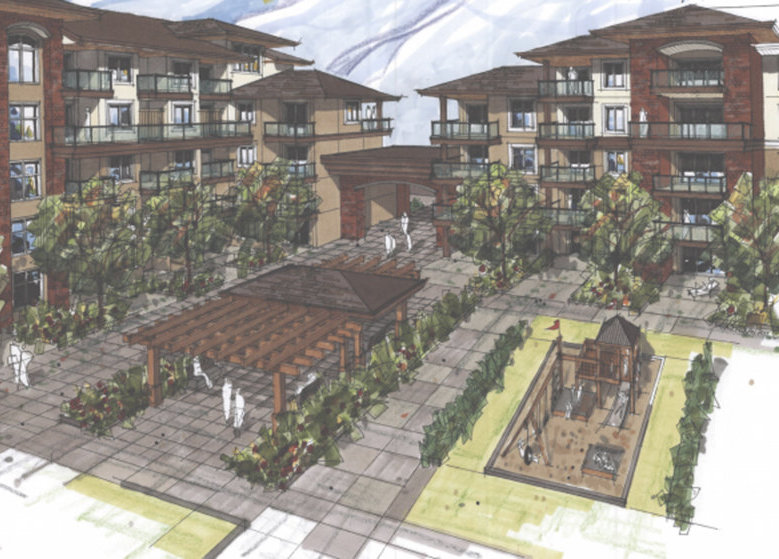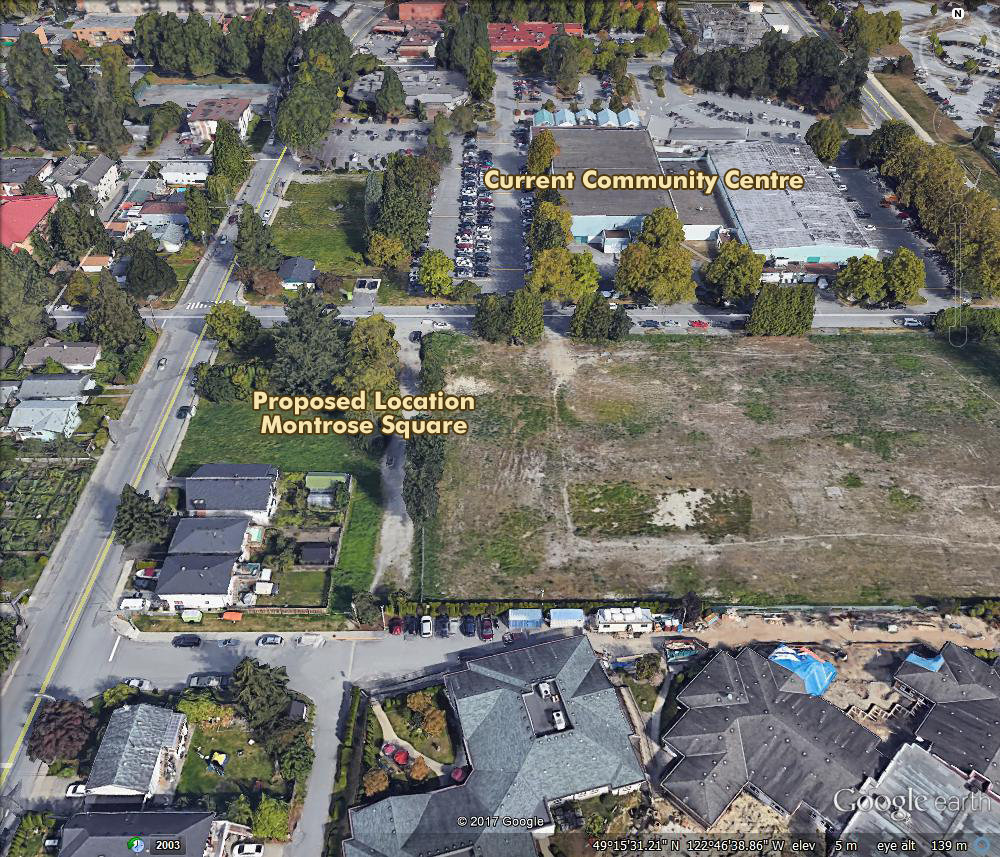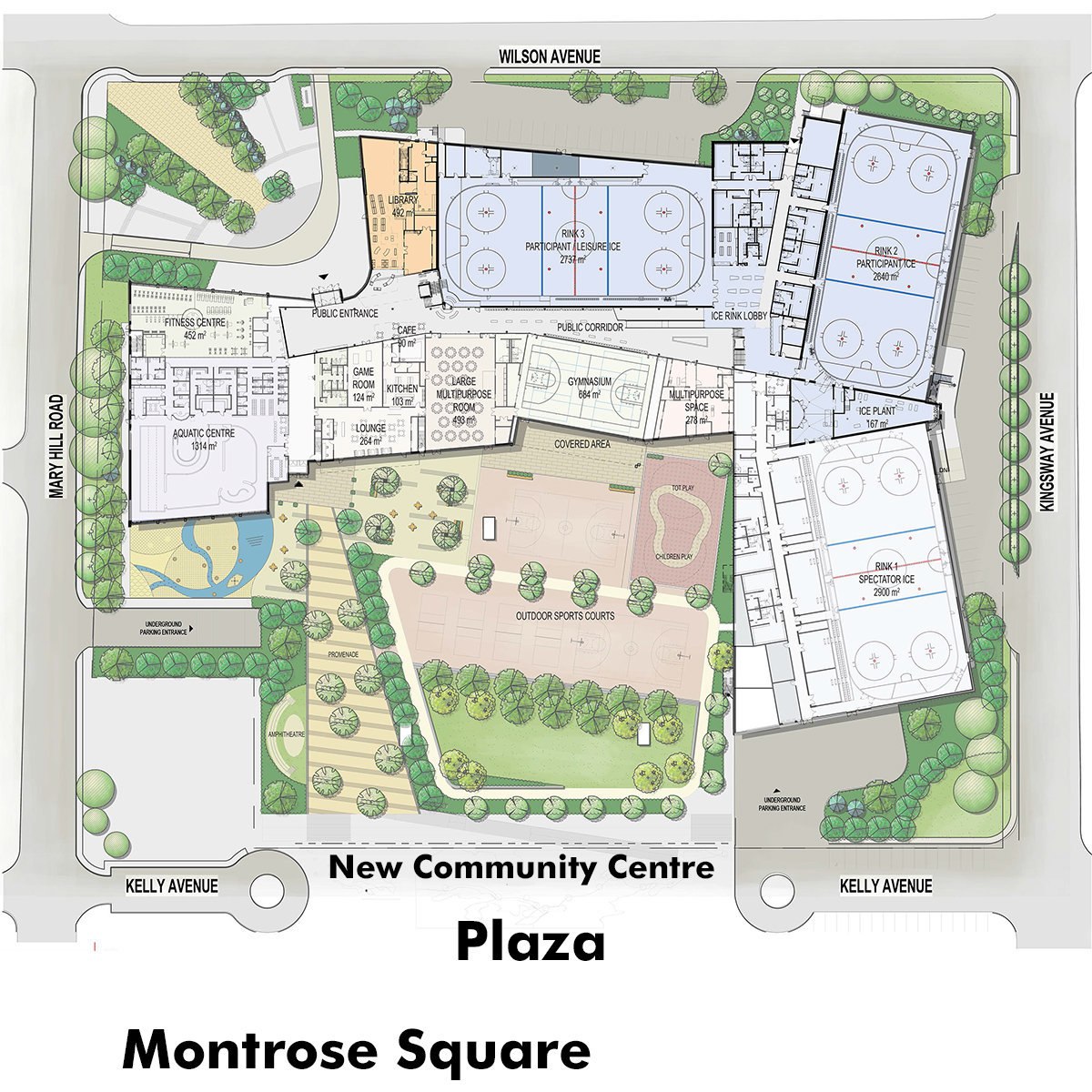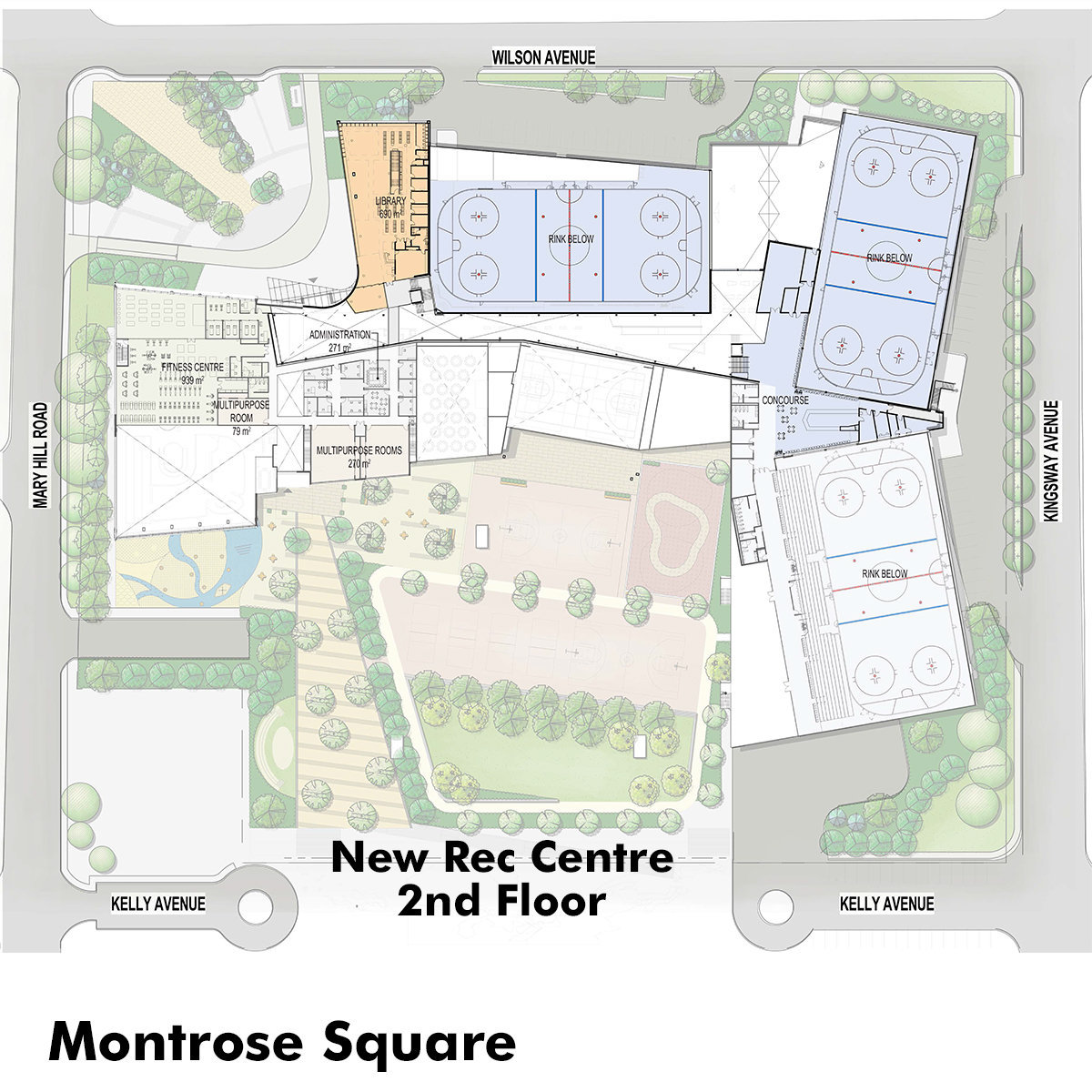
Developer's Website for Montrose Square
No. of Suites: 400 |
Completion Date:
2019 |
LEVELS: 6
|
TYPE: Freehold Strata|
STRATA PLAN:
EPP72293 |
EMAIL: [email protected] |
MANAGEMENT COMPANY: Colyvan Pacific Real Estate Management Services Ltd. |
PRINT VIEW


Montrose Square - 2388 Mary Hill Road, Port Coquitlam, BC V3C 3B1, Canada. This first phase in Quantum Properties' master planned mixed-use development is connected to the City's brand new recreation complex by a large pedestrian plaza. Homes are thoughtfully designed and there's an expansive selection of floor plans ranging from live/work suites to family-size layouts, some with massive terraces, others with large balconies or patios.
The Montrose Square complex will have six wood frame buildings up to six-storeys. Four buildings will be market residential, on is a senior's housing and the sixth is a purpose built rental building. One of the additional addresses is 2380 Hary Hill Road.
A brick arched promenade spans the front of the two six-storey buildings, complementing the heritage-style architecture. Between the buildings is a private inner courtyard elegantly landscaped with water features, greenery, pathways and patios. There's also a residents' clubhouse, which is perfect for hosting family gatherings.
Montrose Square is close to daily amenities, parks and schools offering the charm of a walkable lifestyle. All homes come with a 5-year membership to the new recreation complex fitness facilities and pool just steps away. Plus the two-minute stroll to the West Coast Express makes for an easy, bridge-free commute to Vancouver.
Google Map

Montrose Square
| 
Satellite View of Location
|

Proposed New Rec Centre And Monrose Square
| 
Proposed New Rec Centre And Monrose Square
|
|
Floor Plan