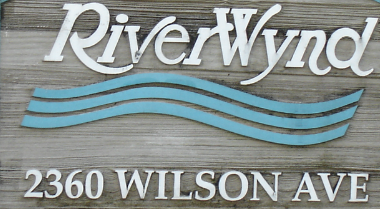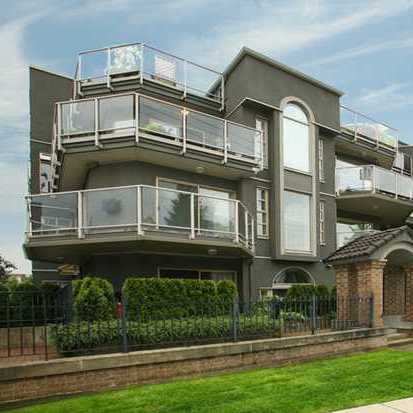
Developer's Website for Riverwynd
No. of Suites: 33 | Completion Date:
1994 | LEVELS: 4
| TYPE: Freehold Strata|
STRATA PLAN:
LMS1263 |
MANAGEMENT COMPANY: |
PRINT VIEW


RiverWynd - 2360 Wilson Avenue, Port Coquitlam, BC V3C 2A2, LMS1263 - located in Central Port Coquitlam, near the crossroads Wilson Avenue and Shaughnessy Street. RiverWynd is conveniently situated next to the beautiful Traboulay Trail, close to Central Elementary, Pitt River Middle, Riverside Secondary, Port Coquitlam Terry Fox Library, Fraser River Regional Library, Port Coquitlam Bowl, Curves, City Hall, Sparta Greek Taverna, Waves Coffee, Starbucks Coffee, Dairy Queen, Touchpoint Institute of Reflexology, Stage 1 Dance Centre, Twon Centre Skatepark, Port Coquitlam Trainbus, Aggie Park, Catholic Churches & Institutions, Terry Fox Secondary School, Blakeburn Elementary School and Blakeburn Park. With extremely easy access to Highway 1 and the Lougheed this makes RiverWynd an ideal choice for commuters and families alike. The restaurants in the neighbourhood are A&W Restaurants, Inno Bakery, Hiro Sushi, Papa John's Pizza, Pajo's Fish & Chips, Persian Empire Cuisine, Megabite Pizza, Koi Japanese, Earls and Namaste Indian. RiverWynd was built in 1994 with a frame-wood construction. This building was rain-screened in 2005. There are 33 units in development and in strata. Having recently completed the building envelope work, RiverWynd offers the peace of mind that comes with having a warranty in place. This four-level building features wheelchair access, in-suite laundry, club house, an elevator, a storage and secure underground parking. Most homes offer spacious rooms, a gas fireplace, lots of large windows for natural lighting, high ceilings, laminate floors, a large balcony or private patio on the main level.
Google Map

Exterior Side
|
Floor Plan