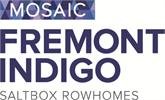
Developer's Website for Fremont Indigo
No. of Suites: 51 |
Completion Date:
2014 |
LEVELS: 3
|
TYPE: Freehold Strata|
STRATA PLAN:
EPS2084 |
EMAIL: [email protected] |
MANAGEMENT COMPANY: Gateway Property Management |
PRINT VIEW


Fremont Indigo - 2358 Ranger Lane, Port Coquitlam, BC V3B 0L5, Canada. Strata plan number EPS2084. Crossroads are Fremont Street and Dominion Avenue. Fremont Indigo features 51, 3-stories townhouses. Estimated completion is Summer 2017. Developed by Mosaic Homes. Architecture by EKISTICS. Interior design by Cristina Oberti. FREMONT is the Tri-Cities' only riverfront masterplanned community. A short walk from the big brands, cafes and events of Fremont Village and cradled by the riverside Traboulay Trail. FREMONT INDIGO- Saltbox Rowhomes with modern interiors. New Floorplans. New Kitchens. New Interior Design.
Nearby parks include Cedar Park and Evergreen Park. Nearby schools include Blakeburn Elementary, BrightStart Children's Academy and Terry Fox Secondary School. The closest grocery stores are Save-On-Foods and Jumbo Food. Nearby coffee shops include McDonald's, Starbucks and Tim Hortons. Nearby restaurants include Pho 51 Vietnamese Restaurant, Swiss Chalet Rotisserie & Grill and Subway. Maintenance fee includes Garbage Pickup, Gardening, Management, Recreation Facility and RV Parking.
Google Map

Fremont Indigo by Mosaic - Display
| 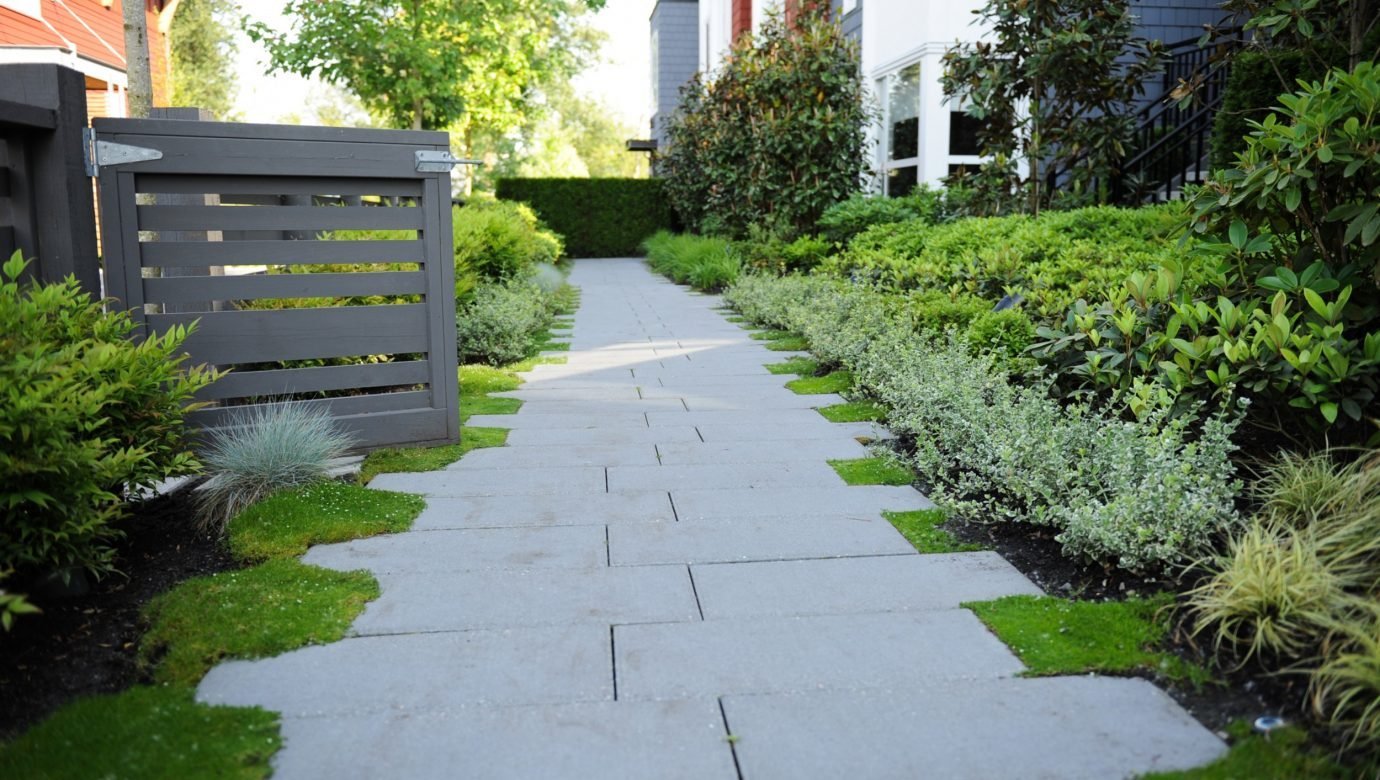
Fremont Indigo by Mosaic - Display
|

Fremont Indigo by Mosaic - Display
| 
Fremont Indigo by Mosaic - Display
|
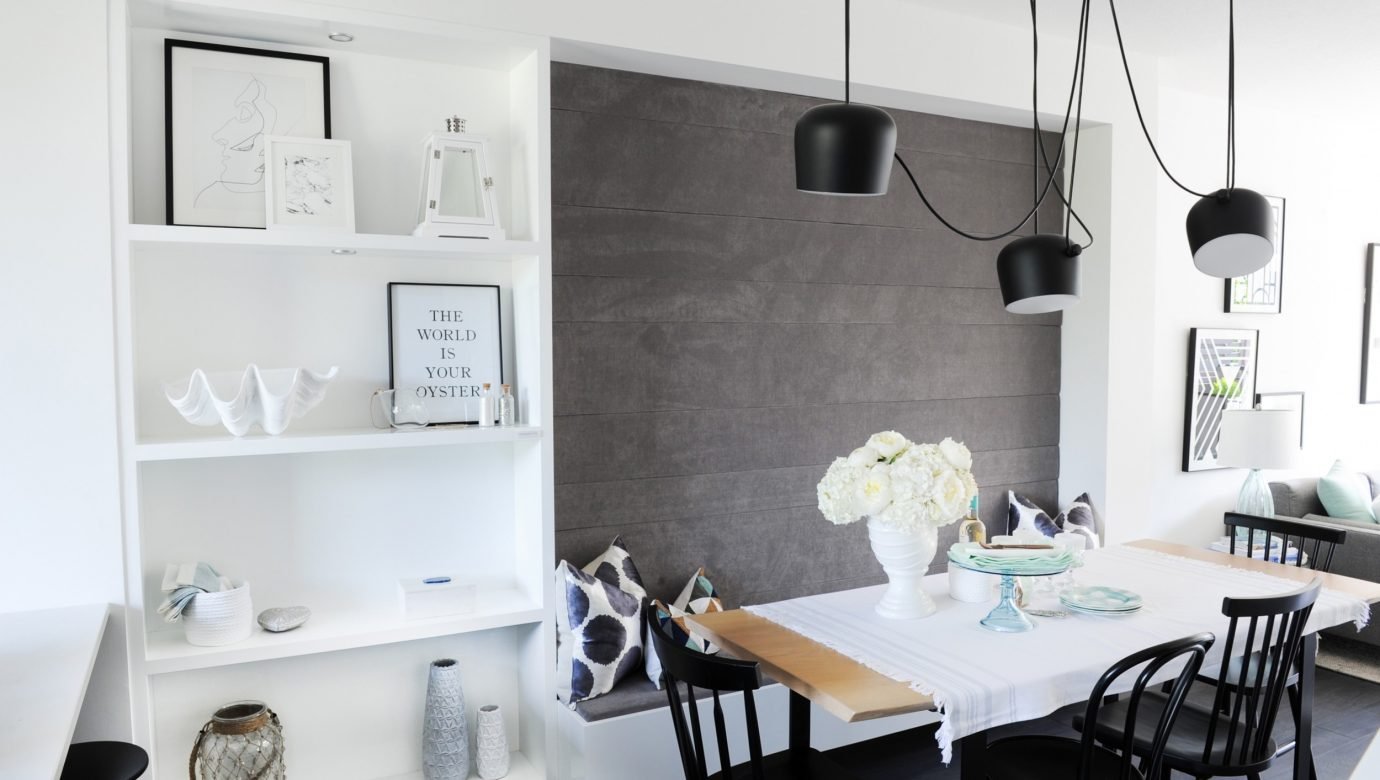
Fremont Indigo by Mosaic - Display
| 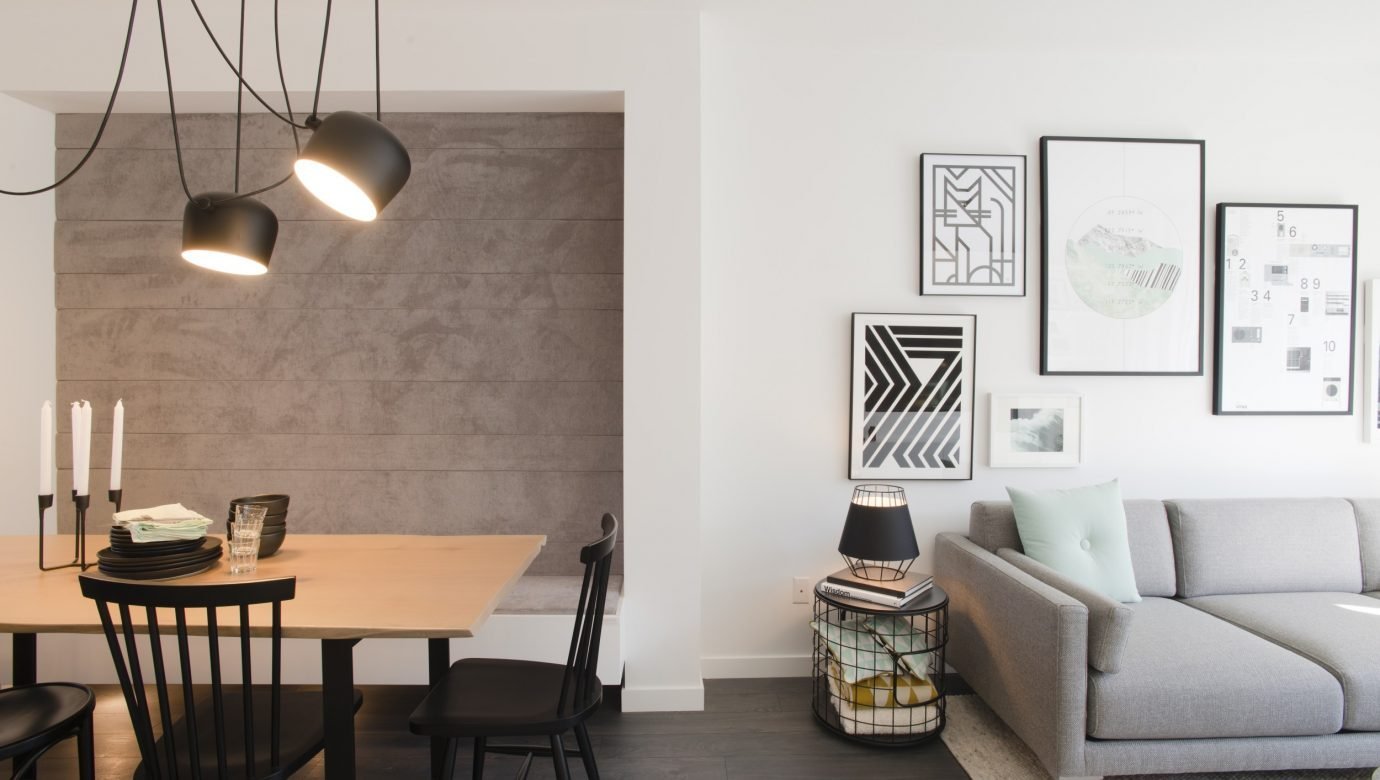
Fremont Indigo by Mosaic - Display
|

Fremont Indigo by Mosaic - Display
| 
Fremont Indigo by Mosaic - Display
|
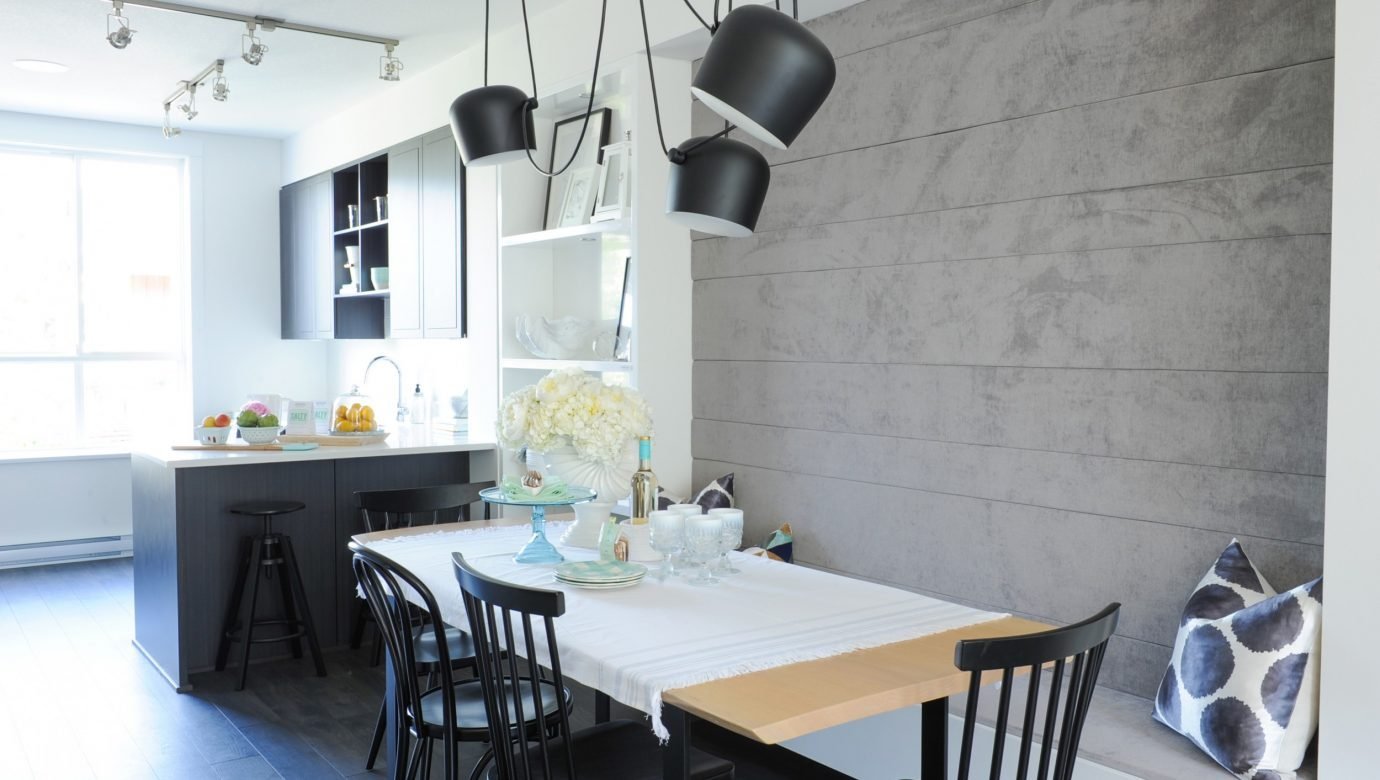
Fremont Indigo by Mosaic - Display
| 
Fremont Indigo by Mosaic - Display
|

Fremont Indigo by Mosaic - Display
| 
Fremont Indigo by Mosaic - Display
|
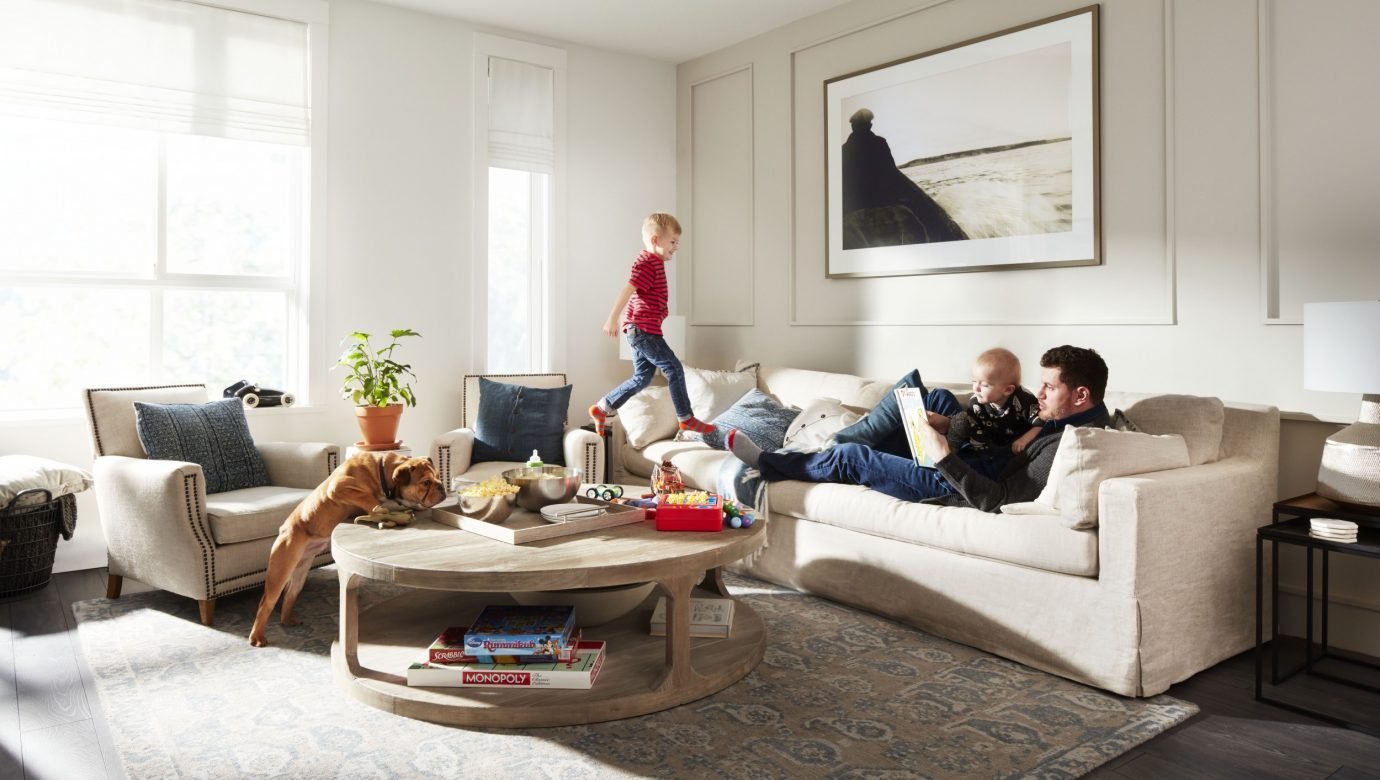
Fremont Indigo by Mosaic - Display
| 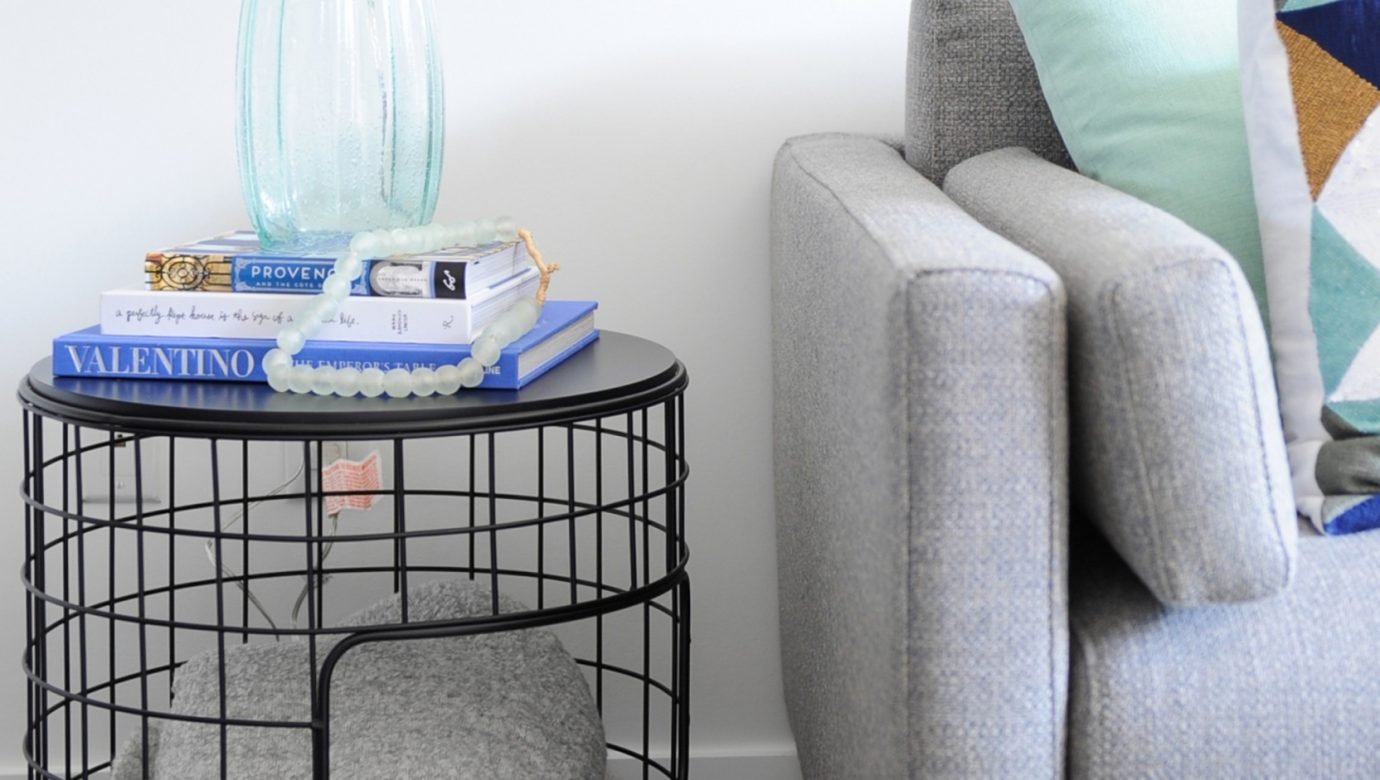
Fremont Indigo by Mosaic - Display
|

Fremont Indigo by Mosaic - Display
| 
Fremont Indigo by Mosaic - Display
|
|
Floor Plan
Complex Site Map
1 (Click to Enlarge)