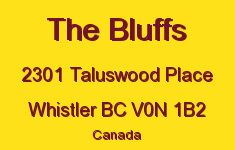
Developer's Website for The Bluffs
No. of Suites: 47 | Completion Date:
2000 | LEVELS: 3
| TYPE: Freehold Strata|
STRATA PLAN:
LMS4105 |
MANAGEMENT COMPANY: Self Managed |
PRINT VIEW


The Bluffs - 2301 Taluswood Pl, Whistler, BC V0N 1B2, Canada, strata plan LMS4105, The Bluffs is a 3-level building - 47 townhouse development. Completed 2000. Crossroad are Taluswood Place and Nordic Drive, located in Whistler. Direct access to major transportation routes allows an easy commute to surrounding destinations including Downtown Vancouver. Maintenance fees include garbage pickup, gardening, management and snow removal. Features include swirpool/hot tub.
The Bluff's townhome perched high above Creekside Village on the south side of Whistler Mountain and offers scenic mountain and valley views, a wonderful view of the Tantalus Range, as well as Whistler Valley and its chain of lakes. Ski Access For the winter enthusiast, this home offers access to the nearby Dave Murray ski trail and 2010 Olympic downhill course to the Creekside gondola. Please note that this ski trail access is suitable for intermediate level skiers and is not suited for beginners. To reach the ski-out trail, exit Taluswood the Bluffs complex and walk down Taluswood Place road to reach the Lower Dave Murray Downhill run. From here, ski down to the Creekside Gondola. The ski-home trail is located off the Lower Dave Murray Downhill run on Whistler Mountain above At Nature's Door Complex. At the end of the ski-home trail, walk a short distance along Nordic Drive and right onto Taluswood Place road to reach Taluswood the Bluffs complex.
Google Map
Warning: Invalid argument supplied for foreach() in /home/les/public_html/callrealestate/printview.php on line 268
Floor Plan