
Developer's Website for The Granville
No. of Suites: 41 |
Completion Date:
0000 |
LEVELS: 9
|
TYPE: Freehold Strata|
STRATA PLAN:
EPP84978 |
EMAIL: [email protected] |
MANAGEMENT COMPANY: Colyvan Pacific Real Estate Management Services Ltd. |
PRINT VIEW


The Granville - 2301 Granville Street, Vancouver West, BC V6H 3G1, Canada. Strata plan number EPP84978. Crossroads are Granville Street and West 7th Avenue. This development is a 9 storey concrete building with 41 bespoke view residences. Developed by Aoyuan International. Architecture by IBI Group. Interior design by Christina Oberti Interior Design.
The Granville is well located at the intersection of Granville Street and West 7th Avenue in the luxurious residential neighbourhood of Fairview in Vancouver West, just minutes from the citys downtown business district. The Granville is set within a community of art, fashion, dining, theatre, galleries, gourmet groceries, boutiques, bistros and less than a 10-minute walk to Granville Island, an iconic hotspot for sight seeing and entertainment with a thriving art scene. Granville Street, which passes through Vancouver from north to south, connects the business district to YVR. With city plans to extend the Millennium Line Skytrain along Broadway Street, The Granville will only be a 5-minute walk to transit. Thoughtfully and tastefully designed with 9 plus ceilings and luxury finishes, these 41 homes are designed for high-end boutique living. The Granville will open a new chapter in South Granville Living.
Google Map
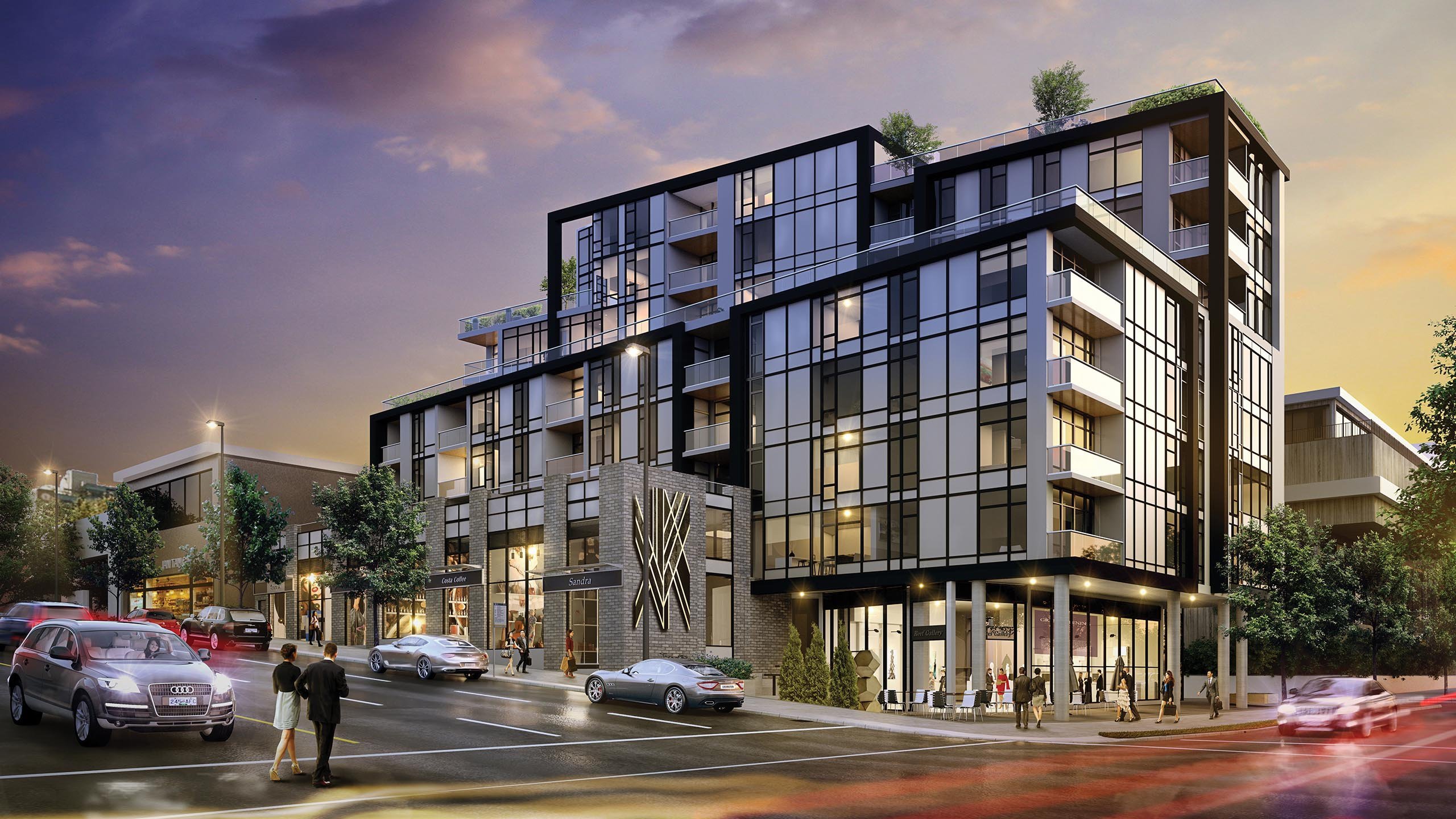
Building Exterior
| 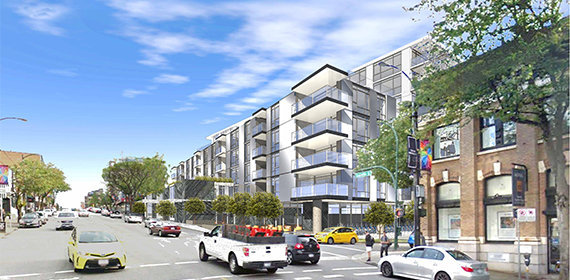
Building Rendering
|
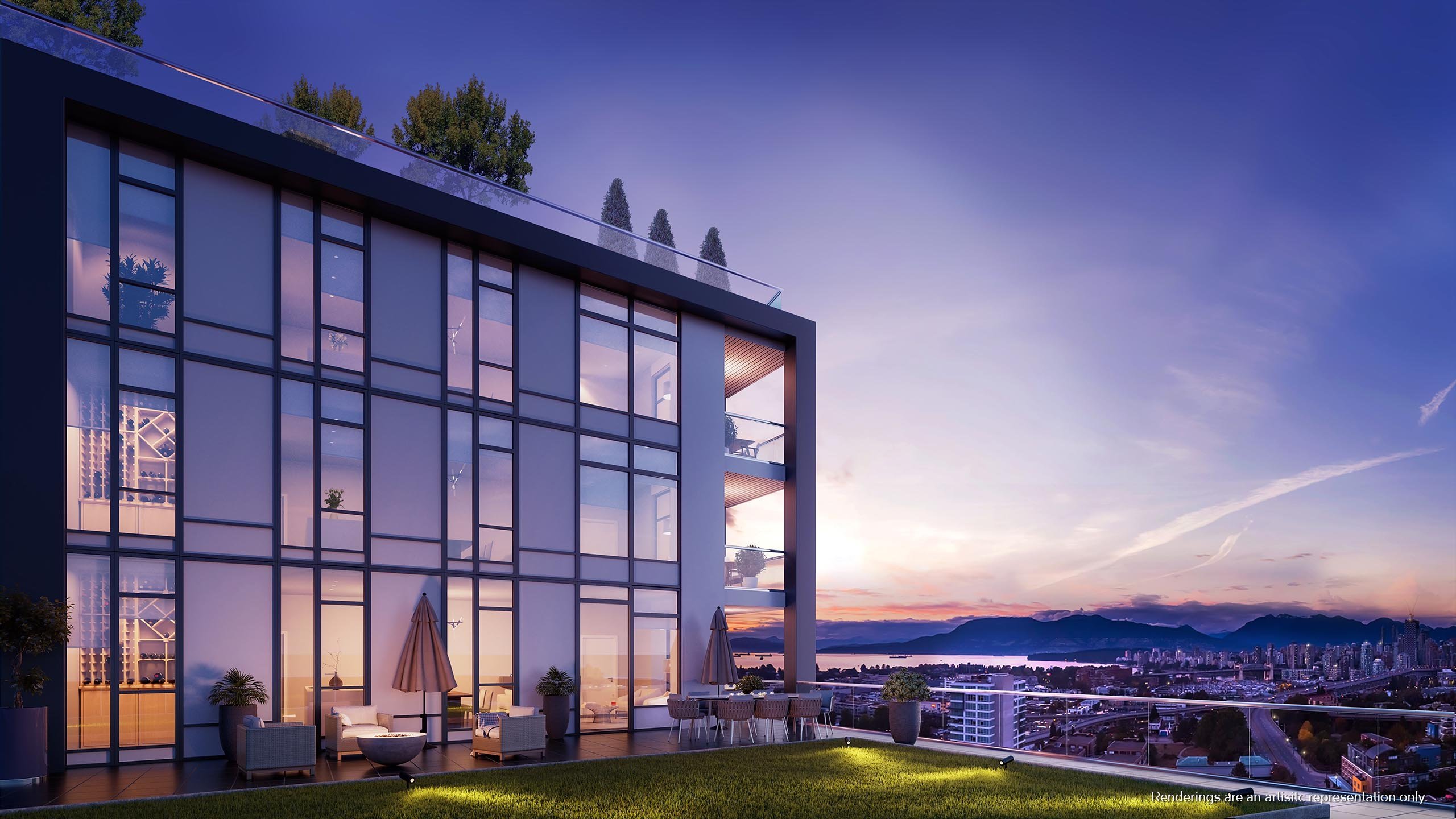
Rooftop Terrace
| 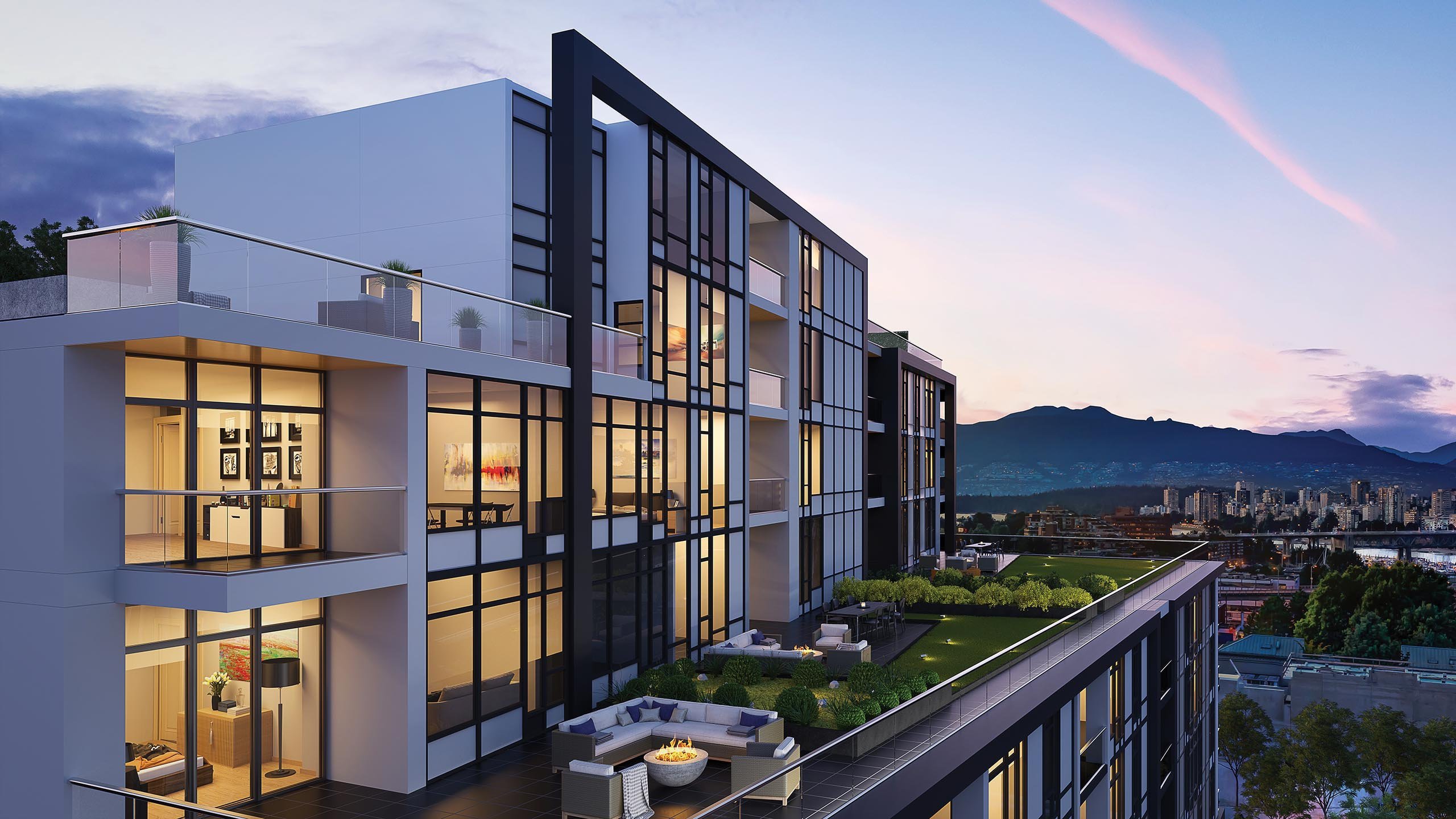
Rooftop Terrace
|

Lounge Area
| 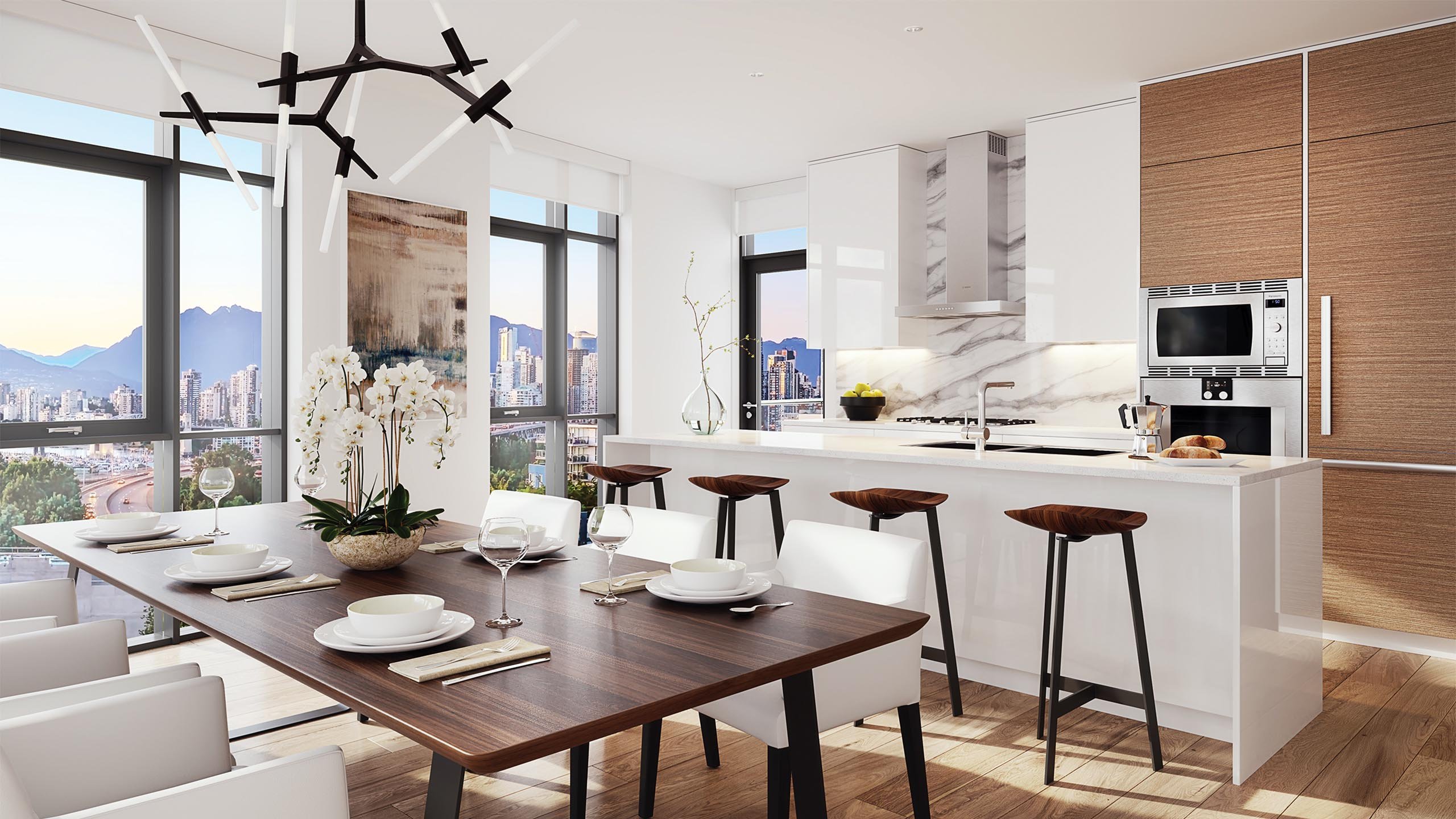
Dining Area
|
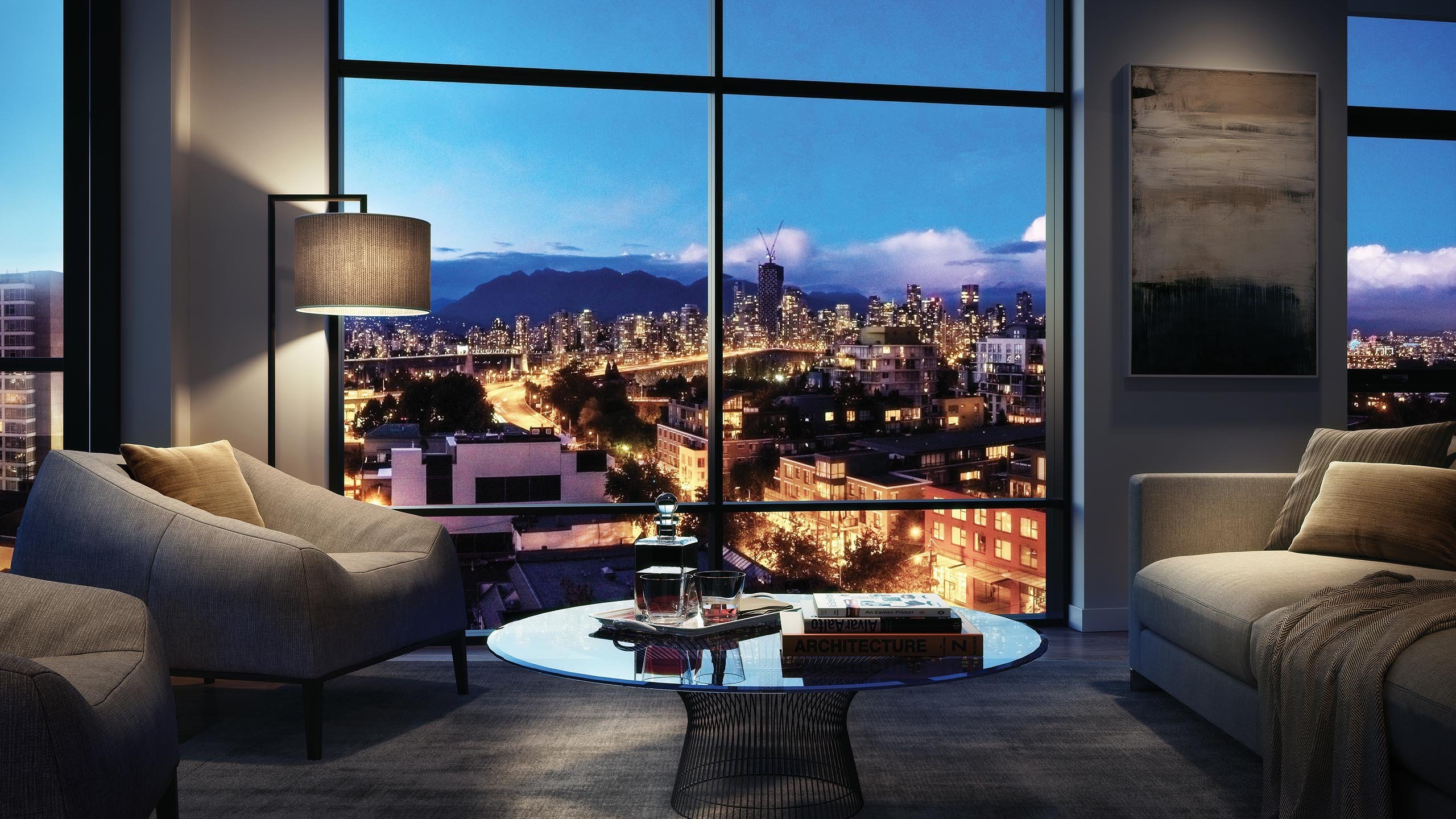
Living Area
| 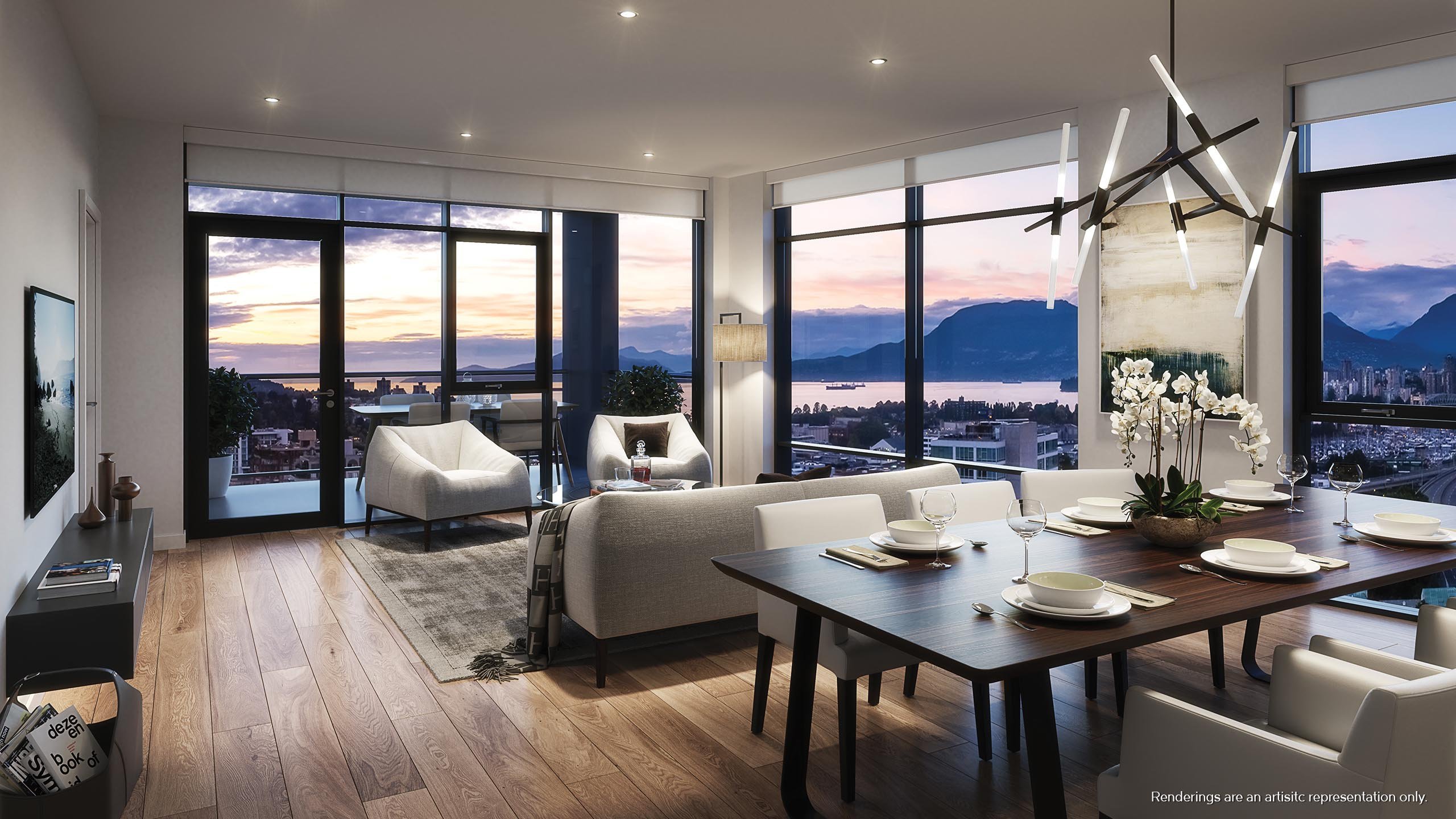
Dining & Living Area
|
|
Floor Plan