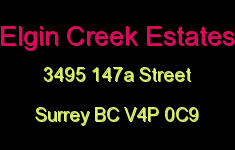
Developer's Website for Elgin Creek Estates
No. of Suites: 18 | Completion Date:
2007 | LEVELS: 2
| TYPE: Freehold Strata|
STRATA PLAN:
BCS2532 |
MANAGEMENT COMPANY: Self Managed |
PRINT VIEW


Elgin Brook Lane - 3495 147A Street, South Surrey, V4P 0C9, Strata Plan No. BCS2532, 2 levels, 18 homes, built 2007 - located at the corner of 147A Street and Winter Crescent in Elgin neighborhood of South Surrey. Elgin Brook Lane is a collection of 18 detached strata homes set against Riverside Golf Center in White Rock. The inspired West Coast architecture with hardy plank exterior and tile roof, and finishes with some of the freshest interior design, make this development a favorite for those wanting both contemporary and traditional in their home.
Elgin Brook Lane's spacious 2838 - 3662 Sq. ft homes are available in 4 to 5 bedroom plans. Inside, each home features double height and vaulted ceilings, coffered ceilings, quality hardwood flooring, cozy fireplaces, solid wood kitchen cabinetry, large kitchen with island, walk-in pantry, stainless steel appliances, spa-like bathrooms with marble countertops, and fully finished basements. Plus large private fenced yards invite outdoor entertaining.
Adjacent to Riverside Golf Center, your home at Elgin Brook Lane within an easy 10 minutesā drive to White Rockās famous beachfront restaurants and galleries, neighborhood shopping destinations like Semiahmoo Shopping Center, Grandview Corners, Rosemary Heighs Center, Peninsula Village and the U.S. border. Sunnyside Elementary, Morgan Elementary, Choices Market, Morgan Creek Walk-in Clinic, and Peace Arch RV Park are all within walking distance, and Downtown Vancouver is 40 minutes drive via Highway #99.
ļ»æ
Google Map
Warning: Invalid argument supplied for foreach() in /home/les/public_html/callrealestate/printview.php on line 268
Floor Plan