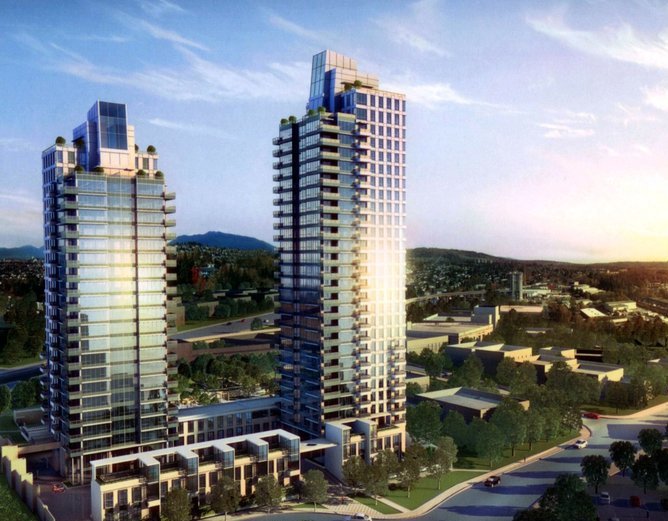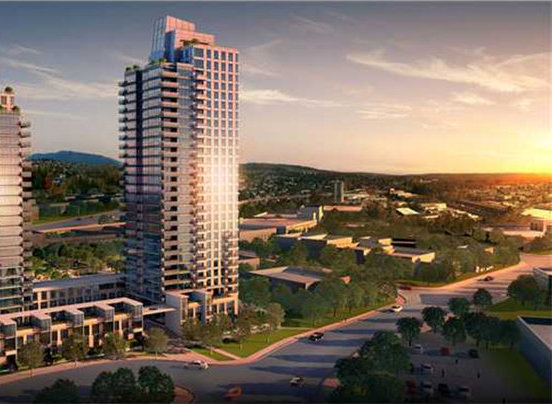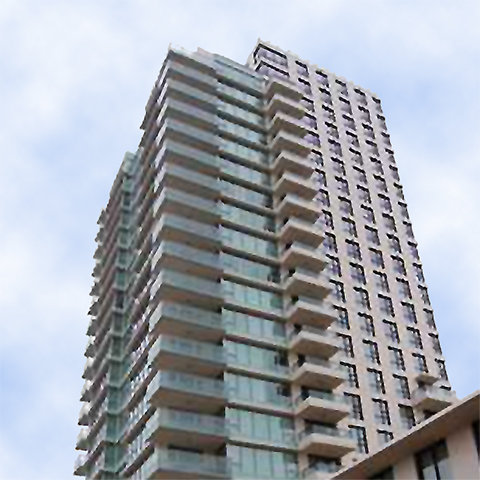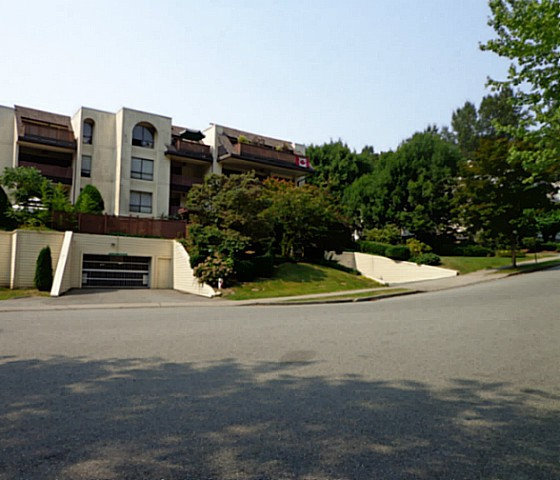
Developer's Website for Affinity By Bosa
No. of Suites: 291 |
Completion Date:
2012 |
LEVELS: 29
|
TYPE: Freehold Strata|
STRATA PLAN:
BCP37680 |
EMAIL: [email protected] |
MANAGEMENT COMPANY: Colyvan Pacific Real Estate Management Services Ltd. |
PRINT VIEW


Affinity by Bosa - 2238 Douglas Road Burnaby, BC V5C 5A7, Strata Plan BCP 37680 - located at the corner of Douglas Road and Lougheed Highway in central Brentwood neighborhood of North Burnaby. Affinity consists of two towers with 281 suites and 10 city homes, each with a fitness facility, social lounge complete with kitchen and entertainment space, roof top zen gardens, guest suites and underground parking. Affinity is Developed by Bosa Development Corporation, Vancouver's leading condo developer. Affinity completed fall 2012. Located just 20 minutes away from Downtown Vancouver, close to schools including SFU & BCIT, Eight Rinks, Confederation Park & Pool, Transit including three skytrain stations, bike and nature trails and Burnaby Lake and Mountain. The Brentwood neighborhood has many retail, entertainment, shopping and dining opportunities for every lifestyle.
Most homes include laminate wood flooring in living, dining, kitchen and den areas, carpeting in bedrooms, flat panel doors, in-suite laundry, and are finished in your choice of wenge or graphite colour schemes beautifully designed by Cristina Oberti, an award winning Vancouver designer. Residents can enjoy the views from floor-to ceilings windows and spacious balconies that overlook the city surrounding. Kitchens boast gorgeous granite coutertops, stainless steel appliances, laminate hardwood floors This is luxury condo living in a growing urban area of Burnaby - Love where you live.
Google Map

Affinity - Exterior
| 
Affinity Rendering
|

Affinity
| 
Underground Parking Entrance
|
|
Floor Plan
Complex Site Map (Click to Enlarge)