| |
 |
 |
 |
 |
| Building Home |
Information provided by Les and Sonja
www.6717000.com Phone: 604.671.7000 |
|

Developer's Website for Reflections On The River
No. of Suites: 40 | Completion Date:
2015 | LEVELS: 4
| TYPE: Freehold Strata|
STRATA PLAN:
EPS2160 |
MANAGEMENT COMPANY: |
PRINT VIEW


Reflections On The River - 22327 River Road, Maple Ridge, BC V2X 2C5, Canada. Strata plan number EPP30186. Crossroads are River Road and 223 Street. This development is 4 storeys with 40 units. Estimated of completion is September 2015. The homes at Reflections on the River are loaded with exceptional finishes and features. Over-sized windows with expansive Fraser Valley views and folding accordion doors leading to comfortable balconies are just a few of the features that make Reflections on the River unique. Developed by Falcon Homes and Designs. Architecture by Points West Architecture. Maintenance fees include cable/satellite.
Nearby parks include Storey Green Park, Callaghan Park and Brickwood Park. The closest schools are Old Post Office Pre-School, Montessori Beginnings Preschool & Kindergarten, Ridge Meadows Pre-School, Eric Langton Elementary, St Patrick's School, Maple Ridge Secondary and Glenwood Elementary. Nearby grocery stores are North St Market, Caspian Grocery, Thrifty Foods, Save-On-Foods and Maple Market Ltd..
Google Map
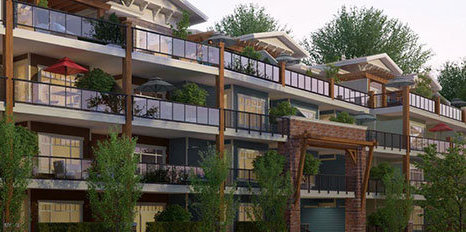
22327 River Road, Maple Ridge, BC V2X 2C5, Canada Rendering
| 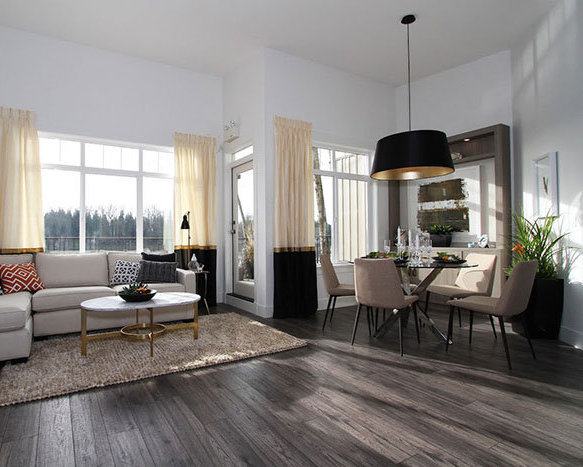
22327 River Road, Maple Ridge, BC V2X 2C5, Canada Living Room and Dining Area
| 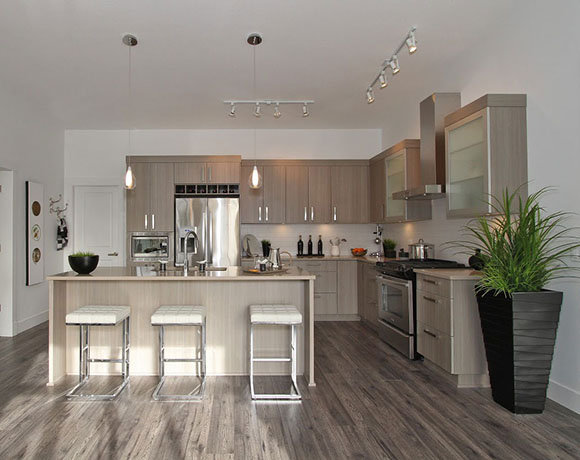
22327 River Road, Maple Ridge, BC V2X 2C5, Canada Kitchen
| 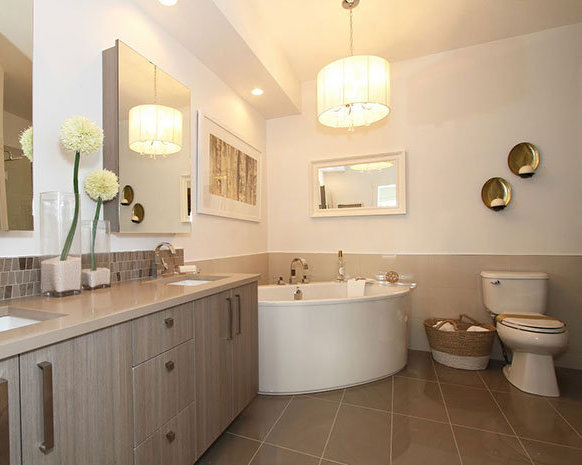
22327 River Road, Maple Ridge, BC V2X 2C5, Canada Bathroom
| 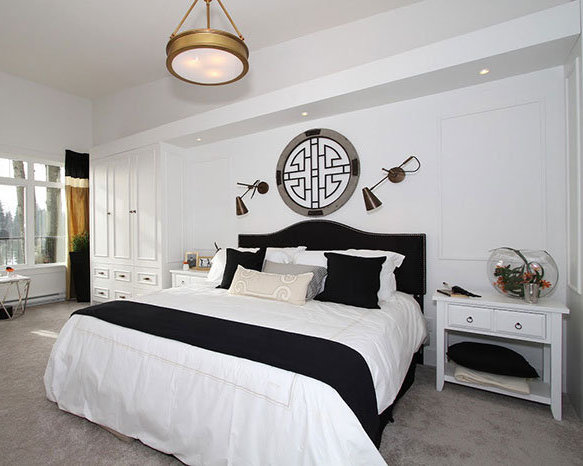
22327 River Road, Maple Ridge, BC V2X 2C5, Canada Bedroom
| 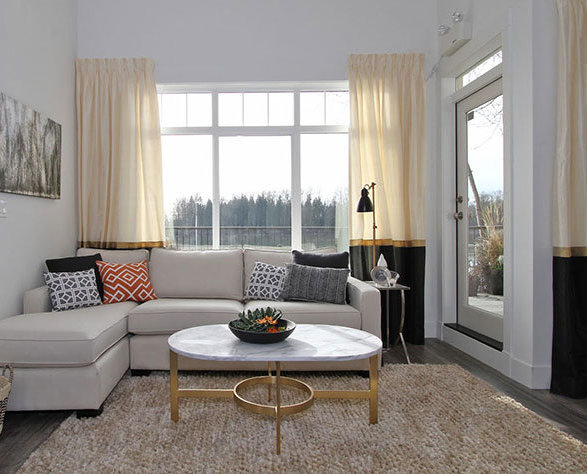
22327 River Road, Maple Ridge, BC V2X 2C5, Canada Living Room
| 
22327 River Road, Maple Ridge, BC V2X 2C5, Canada Dining Area
| 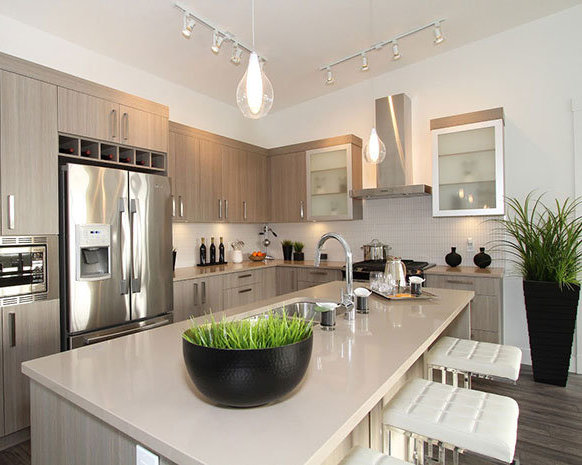
22327 River Road, Maple Ridge, BC V2X 2C5, Canada Kitchen
| |
Floor Plan
Complex Site Map
1 (Click to Enlarge)
|
|
|