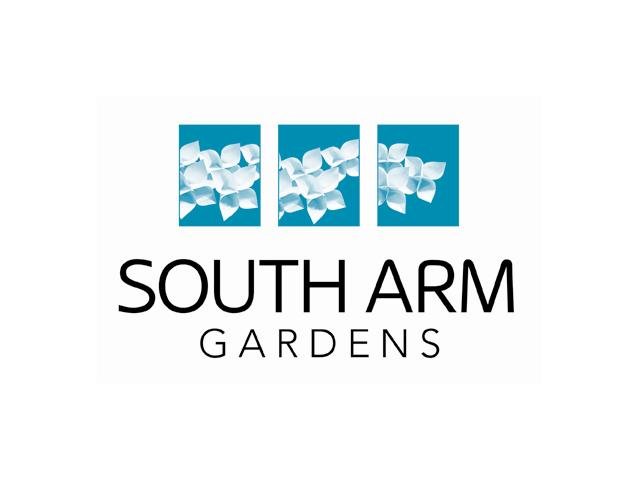
Developer's Website for South Arm Gardens
No. of Suites: 15 | Completion Date:
2012 | LEVELS: 3
| TYPE: Freehold Strata|
STRATA PLAN:
BCP48730 |
MANAGEMENT COMPANY: Confidential |
PRINT VIEW


South Arm Gardens - 8471 Williams Road, Richmond, BC V7A 1G7, Strata Plan No. BCP48730, 3 levels, 15 townhomes, estimated completion Feb 2012, crossing roads: Williams Road and Garden City Road. Tucked away inside Kraftsmenâs landmark master-planned community of South Arm in West Richmond, youâll find South Arm Gardens, the newest collection of townhomes at 8391, 8411 & 8471 Williams Rd.
This limited collection of three bedroom townhomes ranging from 1,000 to 1,544 sq. ft features distinct West Coast architecture. Contemporary interior design boasts free-flowing layouts, quality laminate wood flooring, large windows, kitchen islands, granite countertops, high-end stainless steel appliances, spa inspired bathrooms with Mosaic ceramic tile surround, granite counters and Kohler bath fixtures. Each home also comes with an attached 2-car garage and a spacious fenced yard.
South Arm Gardens is just steps away from South Arm Community Center, Steveston-Londo Secondary, McRoberts Secondary, Errington Elementary, Maple Lane Elementary, Broadmoor Shopping Center, Southgate Plaza, South Arm Park, and Richmond Country Club. Ideally located near No. 3 Road with easy access to Richmond Centre, Lansdowne, Aberdeen and Brighouse Station Sky train Station, South Arm Gardens provides with quick access to BCâs most exciting shopping centers, and the convenient SkyTrain network. Vancouver International Airport is only 20 minutes drive.

Google Map
Warning: Invalid argument supplied for foreach() in /home/les/public_html/callrealestate/printview.php on line 268
Floor Plan
Complex Site Map
1 (Click to Enlarge)