| |
 |
 |
 |
 |
| Building Home |
Information provided by Les and Sonja
www.6717000.com Phone: 604.671.7000 |
|
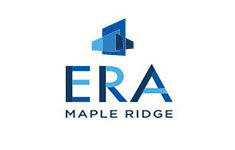
Developer's Website for ERA
ERA
22255 Dewdney Trunk, Maple Ridge, V2X 3H9
No. of Suites: 143 | Completion Date:
2022 | LEVELS: 6
| TYPE: Freehold Strata|
STRATA PLAN:
EPP88082 |
EMAIL: [email protected] |
MANAGEMENT COMPANY: Colyvan Pacific Real Estate Management Services Ltd. |
PRINT VIEW


ERA - 22255 Dewdney Trunk Road, Maple Ridge, BC V2X 3H9, Canada. The first phase, bordered by Dewdney Trunk Road, Plaza Street, and Brown Avenue, offers condominiums and city homes in north and south buildings with a cluster of city homes in the middle. The first phase includes 143 market condos and townhomes and 49 rental units (vancouversun.com.) Developed by Johnston Meier and SwissReal Developments. Architecture by Iredale Architecture. Interior design by Megan Bennett Design.
The South Building, comprised of both condominiums and city homes, connects two simple forms with a series of bridges viewpoints to look over the inner courtyard and to the mountains. Various materials and textures are used to create interest at this prominent corner position, along with lush landscaping at the entrance.
Borrowing from the dynamic faade of the South Building, the North Building features a slightly different colour palette to fit in with the neighbouring residential community. A sloped roof, punctuated by modern dormers on the upper level, cascades down a corner of the faade to mark the entrance its a design-forward welcome home.
The collection of three- and three-bedroom plus den homes, will be joined by pedestrian pathways weaving through lush courtyards. Watch the morning unfold at a sidewalk caf, meet a new neighbour, or take a relaxing evening stroll. Its an atmosphere thats always welcoming, a place that always feels like home.
ERA, with its own selection of urban amenities, is only an 8-minute walk to Maple Ridge City Hall, the Public Library, and the Leisure Centre. Stretch your legs a couple of minutes further and reach Memorial Peace Park, the ACT Arts Centre, and Haney Place Mall, where you will find Walmart, Thrifty Foods, and Rexall Drugstore amongst other shops and services. Commuting is also a walkable experience hop on the West Coast Express at Port Haney Station just 15 minutes from home. If youd rather not walk, the new B-Line service takes you to Coquitlam SkyTrain station, and Highway 1 and Lougheed Highway are also easily accessible.
Google Map
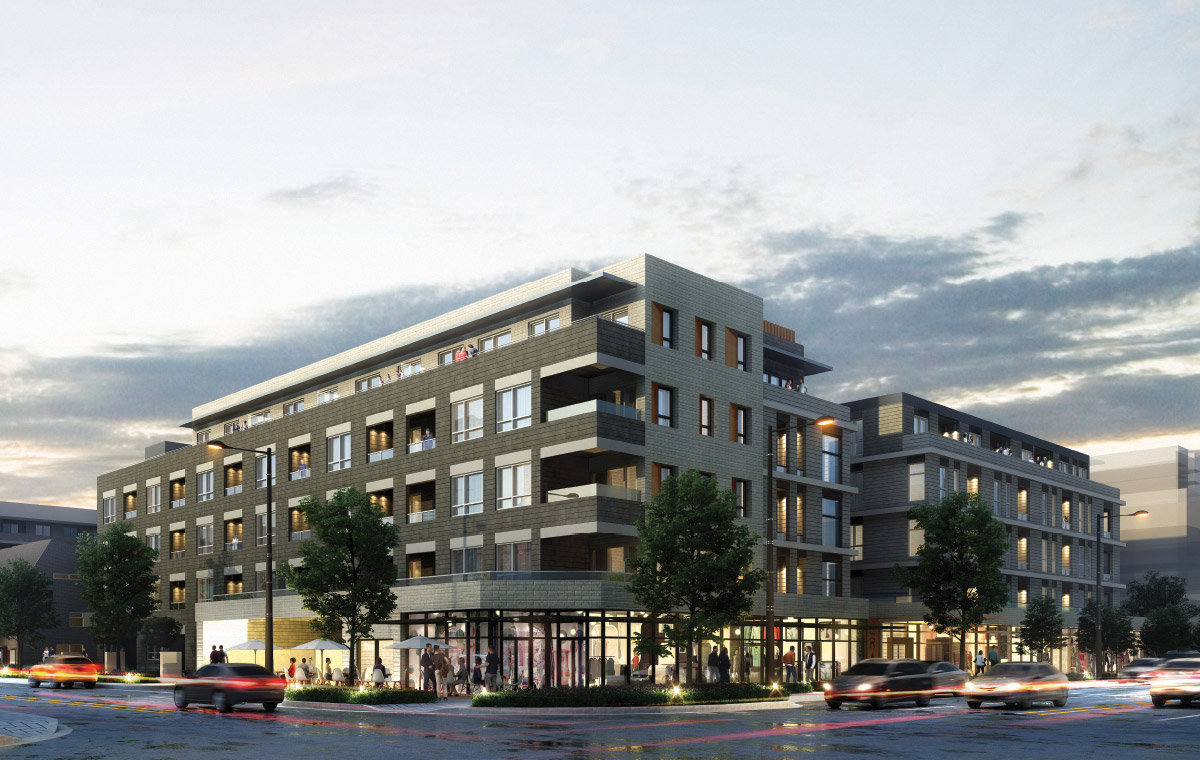
Phase 1 Block 1 - 22255 Dewdney Trunk Rd, Maple Ridge, BC V2X 3J1, Canada
| 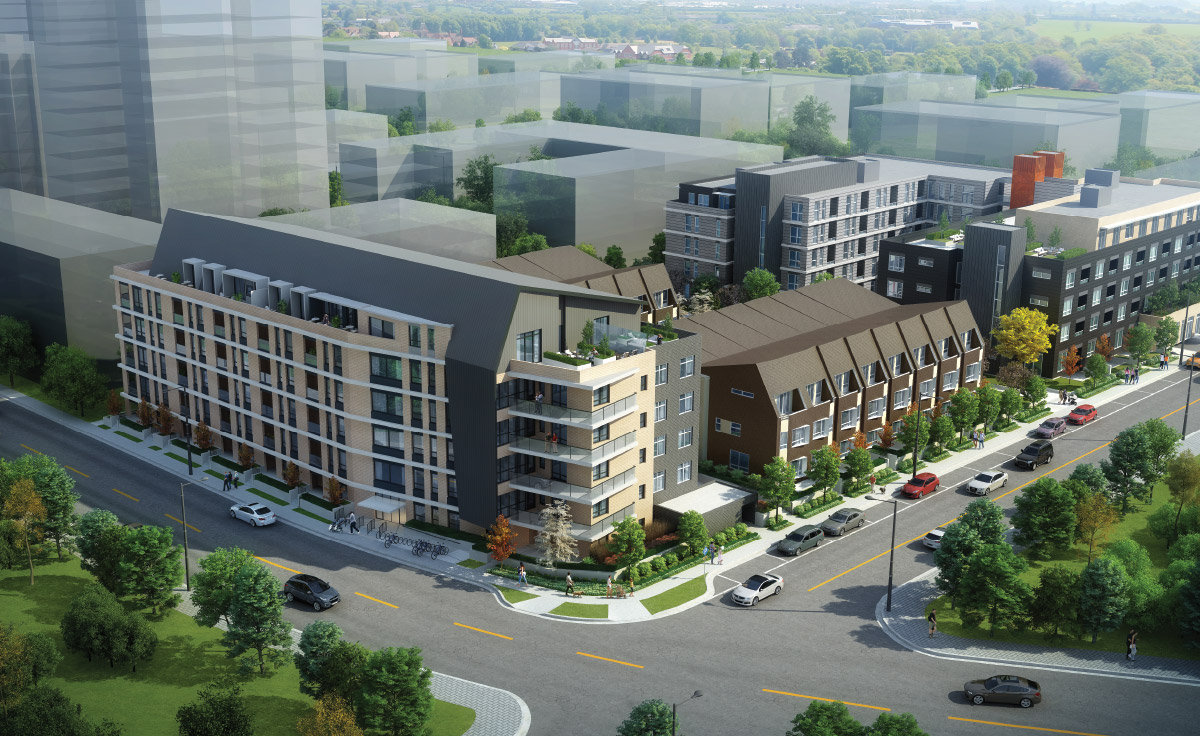
Phase 1 Block 2 - 22255 Dewdney Trunk Rd, Maple Ridge, BC V2X 3J1, Canada
| 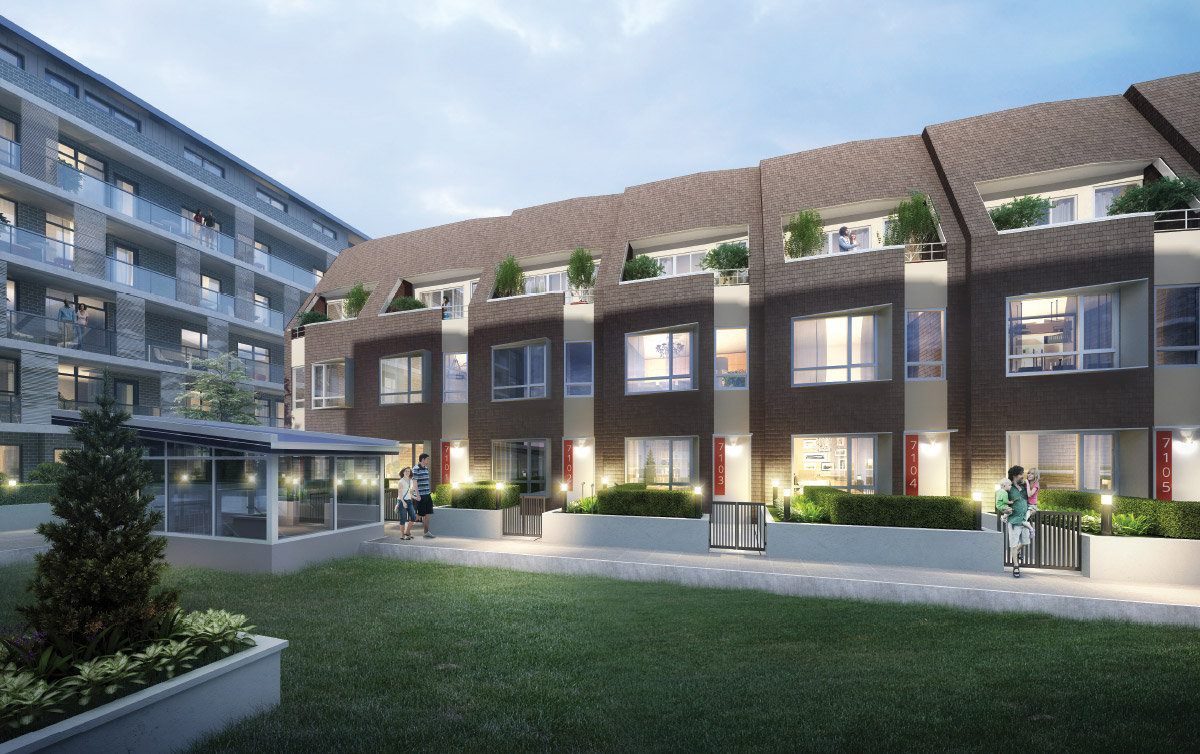
Phase 1 Block 3 - 22255 Dewdney Trunk Rd, Maple Ridge, BC V2X 3J1, Canada
| 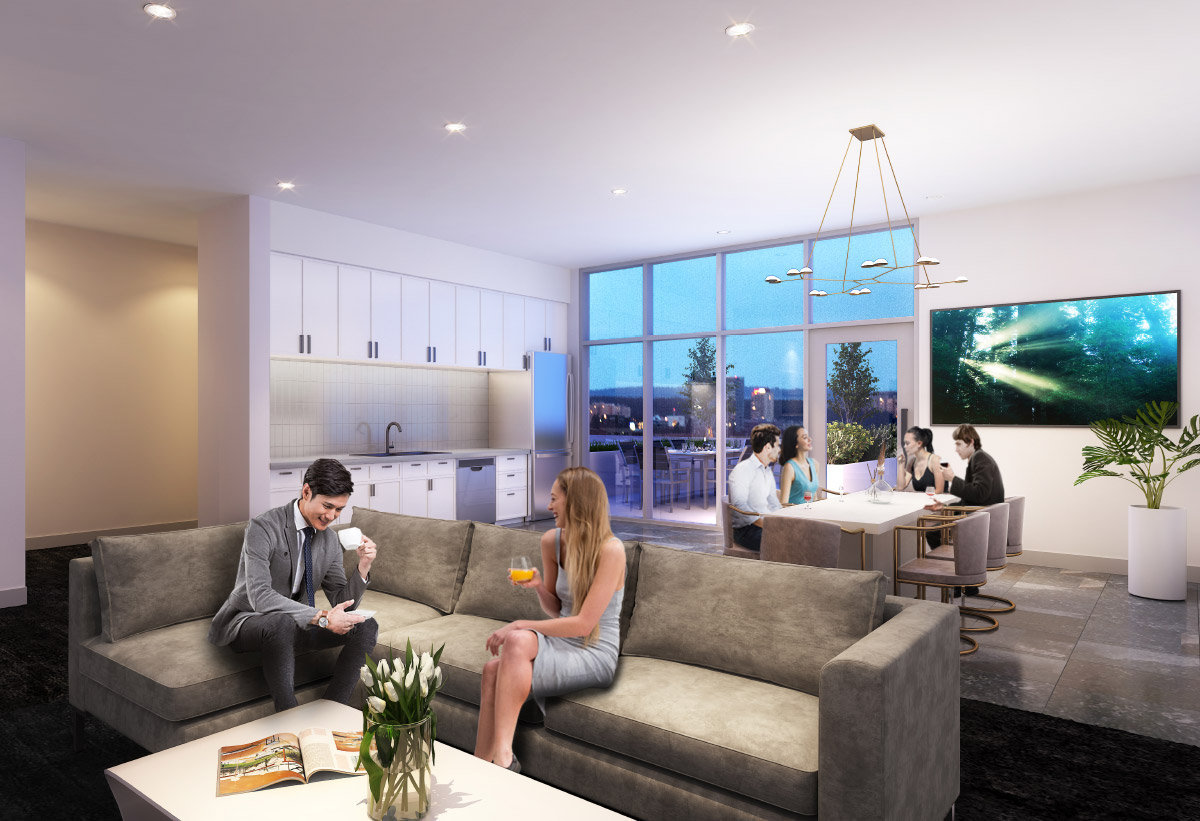
Residents Lounge - 22255 Dewdney Trunk Rd, Maple Ridge, BC V2X 3J1, Canada
| 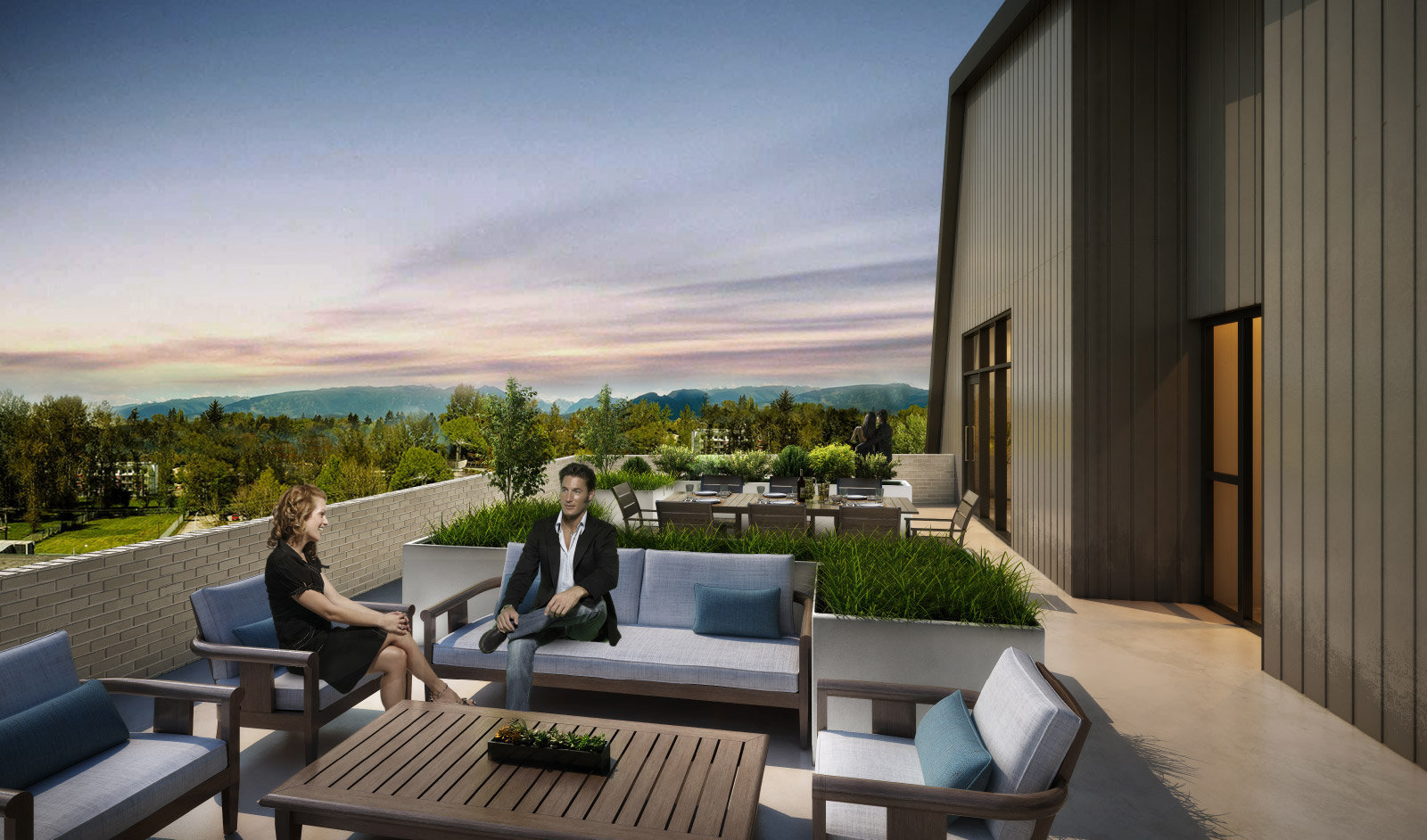
Rooftop Terraces - 22255 Dewdney Trunk Rd, Maple Ridge, BC V2X 3J1, Canada
| 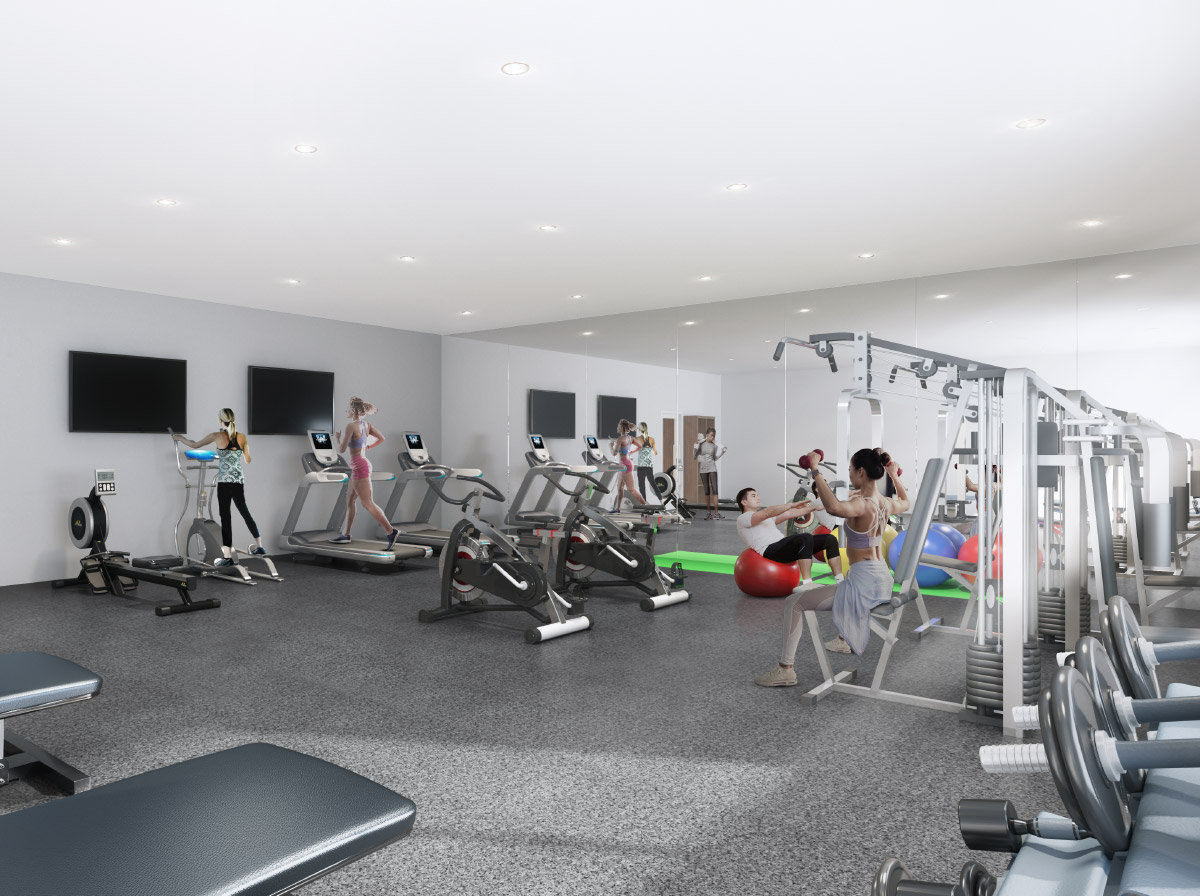
Exercise Centre - 22255 Dewdney Trunk Rd, Maple Ridge, BC V2X 3J1, Canada
| 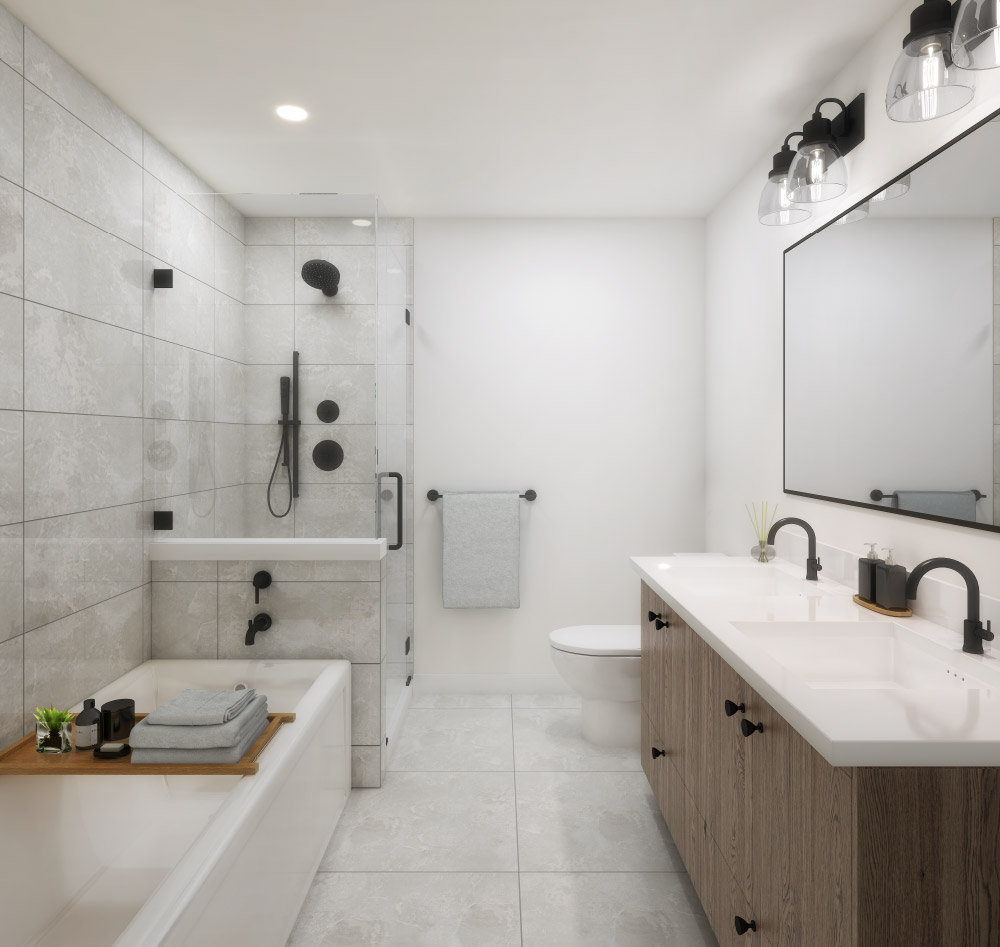
Bathroom - 22255 Dewdney Trunk Rd, Maple Ridge, BC V2X 3J1, Canada
| 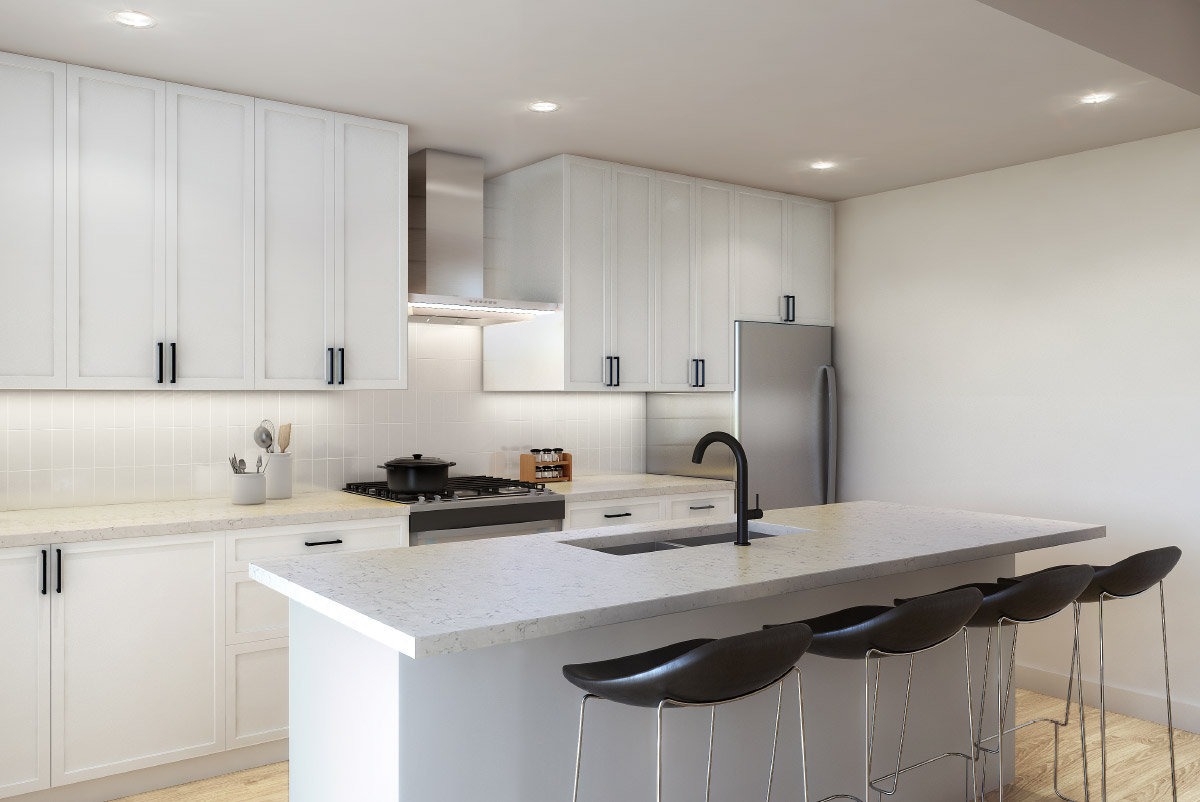
Kitchen - 22255 Dewdney Trunk Rd, Maple Ridge, BC V2X 3J1, Canada
| |
Floor Plan
Complex Site Map
1 (Click to Enlarge)
|
|
|