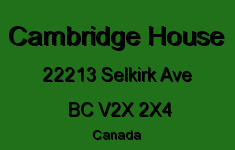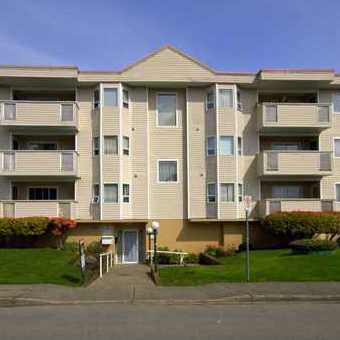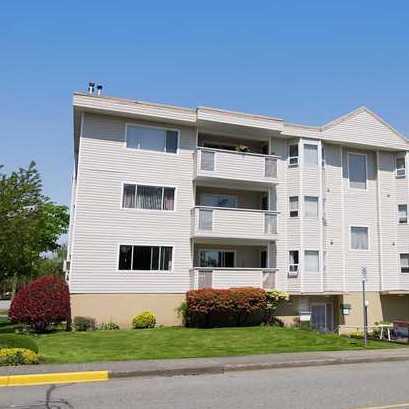
Developer's Website for Cambridge House
No. of Suites: 12 | Completion Date:
1988 | LEVELS: 3
| TYPE: Freehold Strata|
STRATA PLAN:
NWS2762 |
MANAGEMENT COMPANY: |
PRINT VIEW


Cambridge House - 22213 Selkirk Avenue, Maple Ridge, BC V2X 2X4, NWS2762 - located in West Central area of Maple Ridge, at the crossroads Selkirk Avenue and 222 Street. The Cambridge House is walking distance from Haney Shopping Centre, Memorial Peace Park, Maple Ridge Public Library, Zellers, Save-on-Foods, Maple Ridge Arts Centre and Theatre, Curves, Starbucks Coffee, Haney Place Mall, Municipal Hall, Scotiabank, REVS Maple Ridge and London Drugs. The restaurants in the neighbourhood are Soprano's Pizza, Ebi Sushi, Pizza Hut, Shinobi Japanese, John's Pizza, Marina's Gelato, McDonald's, China Kitchen and bean Around Books. A short drive distance to Eric Langton Elementary, Reg Franklin Park, Harry Hooge Elementary, Harry Hooge Park, Pioneer Park, Golden Ears Elementary, Birckwood Park, Maple Ridge Museum, Merkley Park, Maple Ridge Secondary, Glenwood Elementary and Ridge Meadows Hospital. The residents of Cambridge House have easy access to Lougheed Hwy, Golden Ears Bridge and Pitt Meadows Bridge. The bus stops are near the complex and Port Haney Station is within minutes of drive. The Cambridge House was built in 1988 with a frame-wood construction and vinyl exterior finishing. There are 12 units in development and in strata. This is an adult oriented complex with an age restriction of 45 years. This three-level building offers wheelchair access, an elevator, in-suite laundry, storage lockers and secure underground parking. Most homes feature very large floor plans (only four units per floor) and large sun decks.
Google Map

Exterior Front
| 
Exterior Front
|
|
Floor Plan