| |
 |
 |
 |
 |
| Building Home |
Information provided by Les and Sonja
www.6717000.com Phone: 604.671.7000 |
|

Developer's Website for Kensington Gardens
No. of Suites: 404 | Completion Date:
2017 | LEVELS: 14
| TYPE: Freehold Strata|
STRATA PLAN:
EPP35365 |
MANAGEMENT COMPANY: |
PRINT VIEW


Kensington Gardens - 2220 Kingsway, Vancouver, BC V5N 2T7, Canada. 3 building of 17-storey each, total 404 units. Estimated Completion in May 2017.
Located at the intersection of Kingsway and Gladstone Street in the Norquay Village neighbourhood, Kensington Gardens is a new mixed-use development designed by Vancouvers Henriquez Partners Architects and developed by Westbank Corporation. Kensington Gardens will consist of three 14-storey towers, three low rise residential podiums, a row of garden townhouses along East 30th Ave, and a one storey retail building including a grocery store.
Inside, the air-conditioning residences feature quality engineered wood flooring, hotel-inspired ensuites and gourmet kitchens with high-end appliances, German imported Nobilia cabinetry, and quartz countertops. Expansive floor-to-ceiling windows bring in natural light and large balconies/decks provide extra space for outdoor living.
The residents-only amenities include an elevated center courtyard, seasonal outdoor pool, hot tub, sauna, theater room, fully-equipped center, BBQ area, outdoor fireplace, urban orchard, residential lounge, Asian-inspired park, public art and childrens play area.
Kensington Gardens is conveniently located close to Norquay Village shopping, Nanaimo skytrain station, restaurants, schools, daycare, parks, and only 15 minutes to downtown, Richmond, Burnaby!
Building Basic info:
Three 14-storey towers,
3 low rise residential buildings - two 4-storey and one 5-storey residential podium
A row of townhouses along East 30th Ave
Total 404 units, 151 one bedrooms
14 one bedrooms + den,
190 two-bedrooms,
6 two bedrooms + den,
43 three-bedrooms,
Three levels of underground parking with 440 residential parking spots, 157 retail parking stalls and bicycle storage for 532 bikes
Google Map
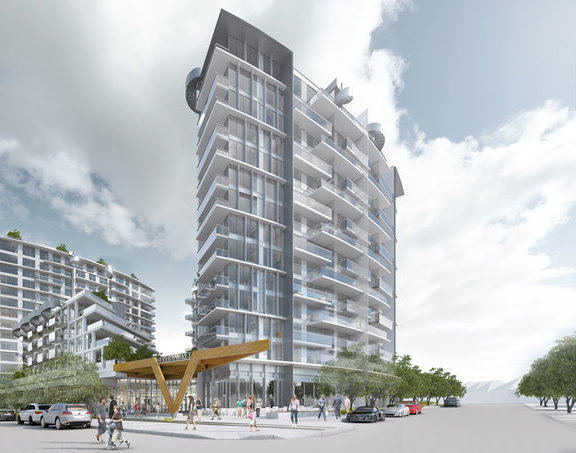
2220 Kingsway, Vancouver, BC V5N 2T7, Canada Rendering
| 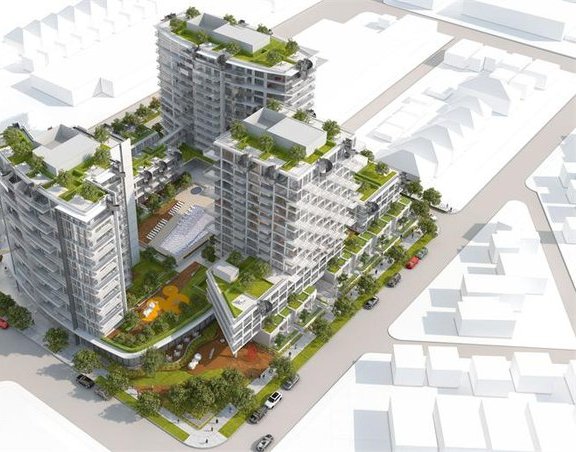
2220 Kingsway, Vancouver, BC V5N 2T7, Canada Rendering
| 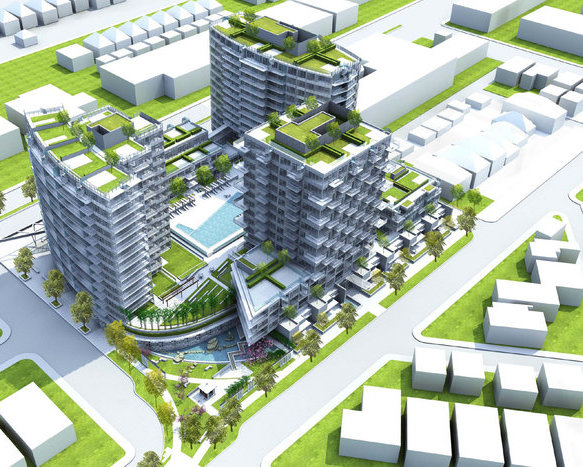
2220 Kingsway, Vancouver, BC V5N 2T7, Canada Rendering
| 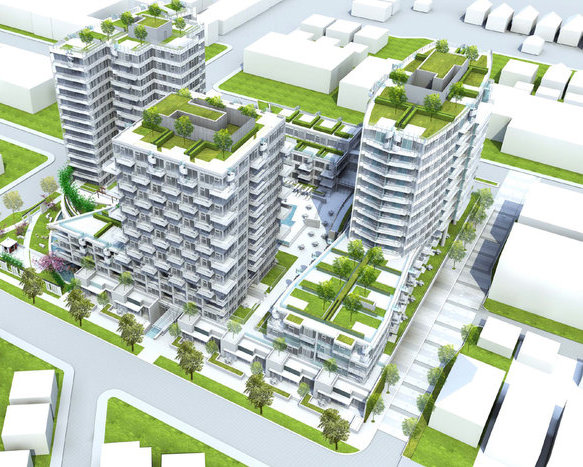
2220 Kingsway, Vancouver, BC V5N 2T7, Canada Rendering
| 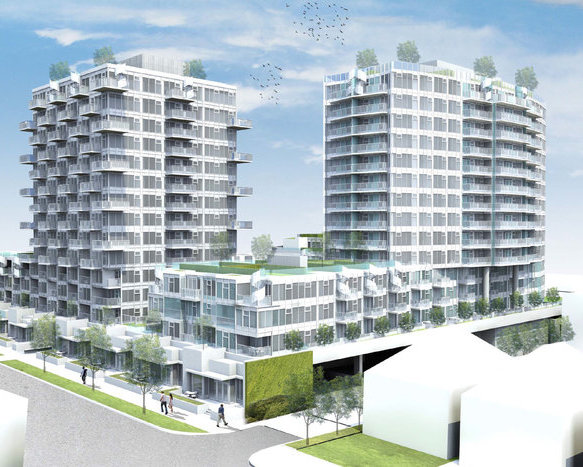
2220 Kingsway, Vancouver, BC V5N 2T7, Canada Rendering
| 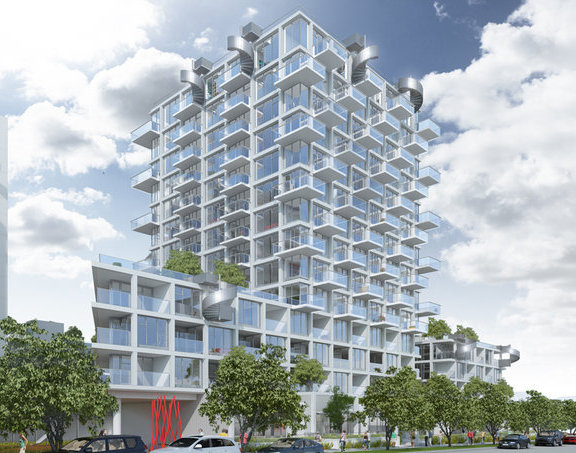
2220 Kingsway, Vancouver, BC V5N 2T7, Canada Rendering
| 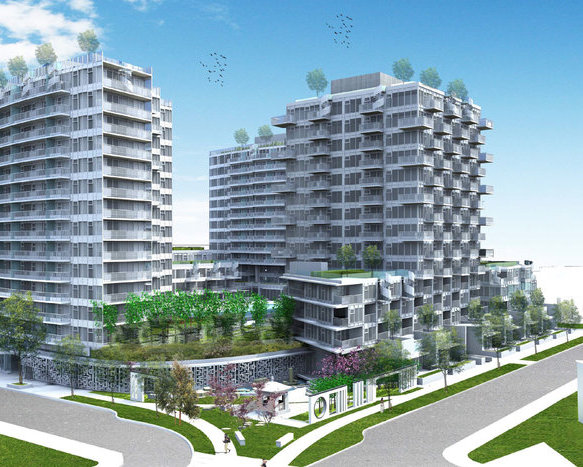
2220 Kingsway, Vancouver, BC V5N 2T7, Canada Rendering
| 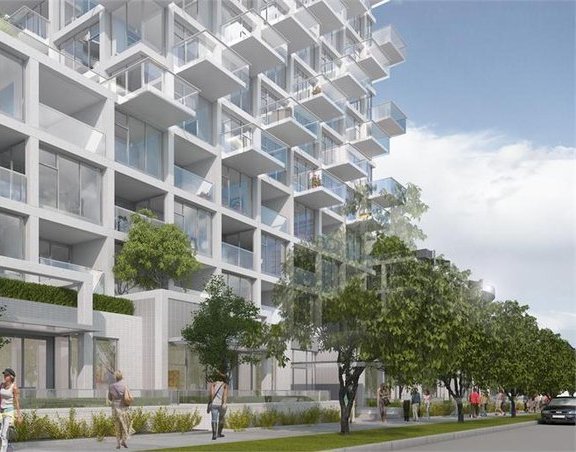
2220 Kingsway, Vancouver, BC V5N 2T7, Canada Rendering
| 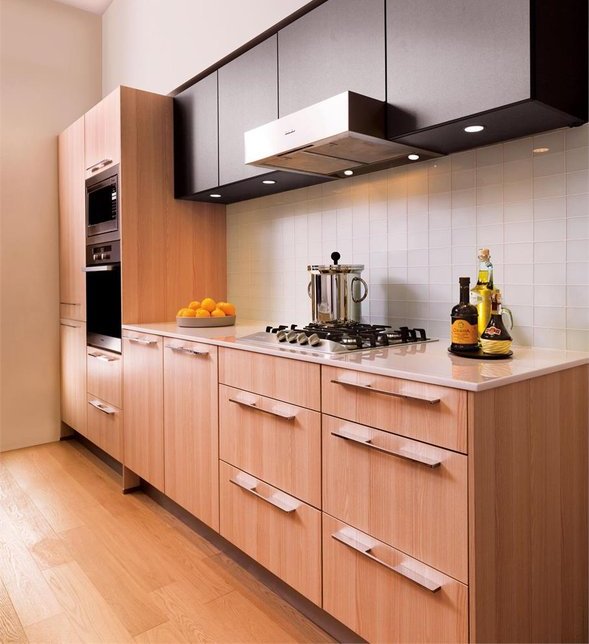
2220 Kingsway, Vancouver, BC V5N 2T7, Canada Kitchen
| 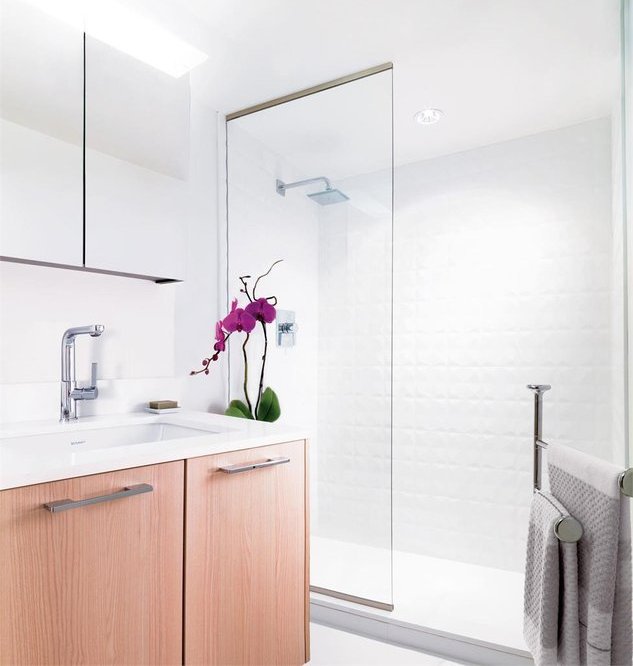
2220 Kingsway, Vancouver, BC V5N 2T7, Canada Bathroom
| 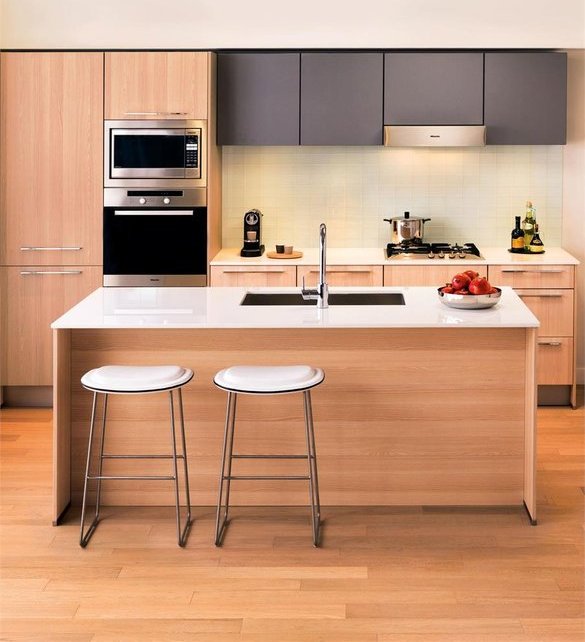
2220 Kingsway, Vancouver, BC V5N 2T7, Canada Kitchen
| 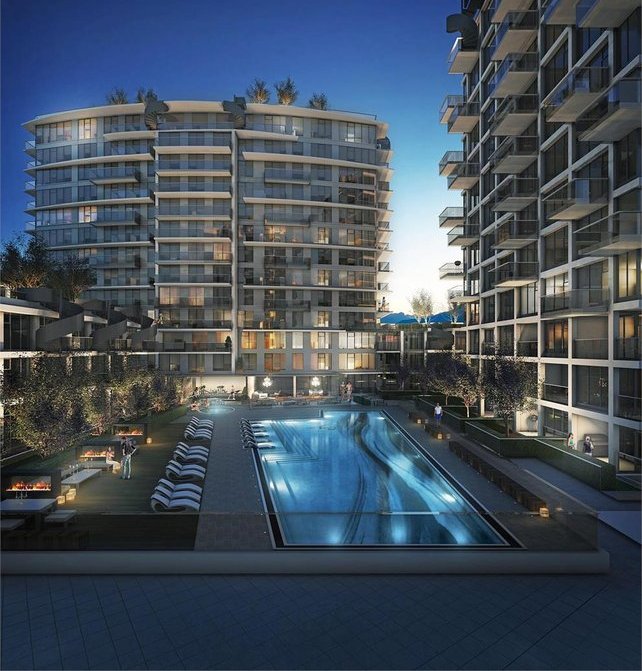
2220 Kingsway, Vancouver, BC V5N 2T7, Canada Pool
| |
Floor Plan
Complex Site Map
1 (Click to Enlarge)
|
|
|