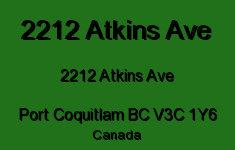
Developer's Website for 2212 Atkins Ave
No. of Suites: 4 | Completion Date:
1999 | LEVELS: 3
| TYPE: Freehold Strata|
STRATA PLAN:
LMS3836 |
MANAGEMENT COMPANY: Confidential |
PRINT VIEW


2212 Atkins Avenue - 2212 Atkins Avenue, Port Coquitlam, BC V3C 3E8, LMS3836 - located in Central Port Coquitlam, near the crossroads Atkins Avenue and Marry Hill Road. This building is just steps to the Coquitlam River, making it easy to get outdoors and enjoy the beauty of the Traboulary PoCo Trail, a perfect spot for an early morning jog, cycling, walking the dog or simply enjoying the fresh natural air. Gates Park is half a block away, where a softball game, a soccer game or a tennis match on a warm night is the perfect end to your day. Professionals working in Vancouver will appreciate the proximity to the West Coast Express station (a seven-minute walk), and easy access to Highway 1/Lougheed Highway. Port Coquitlamâs busy downtown Towne Centre is just a block away, along with ultra-convenient shopping, restaurants and everyday amenities. The nearest grocery store and Starbucks are 5-minute walk away. Shoppers Drug Mart, Dairy Queen and Scotia Bank are less than 5 minutes away. Central Elementary, Pitt River Middle, Riverside Secondary, Port Coquitlam Terry Fox Library, Fraser River Regional Library, Port Coquitlam Bowl, Curves, City Hall, Sparta Greek Taverna, Waves Coffee, Touchpoint Institute of Reflexology, Stage 1 Dance Centre, Twon Centre Skatepark, Aggie Park, Catholic Churches & Institutions, Terry Fox Secondary School, Blakeburn Elementary School and Blakeburn Park are close to the complex. The restaurants in the neighbourhood are A&W Restaurants, Inno Bakery, Hiro Sushi, Papa John's Pizza, Pajo's Fish & Chips, Persian Empire Cuisine, Megabite Pizza, Koi Japanese, Earls and Namaste Indian. This complex was built in 1999 with a frame-wood construction and vinyl exterior finishing. This three-level building is a unique one-of-a-kind custom built small complex of only 4 units. This complex offers in-suite laundry, attached or detached garages and carports. Most homes feature gas fireplaces, fenced patios, balconies, laminate floors and private backyards. 
Google Map
Warning: Invalid argument supplied for foreach() in /home/les/public_html/callrealestate/printview.php on line 268
Floor Plan