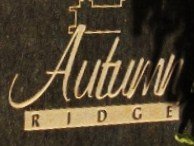
Developer's Website for Autumn Ridge
No. of Suites: 130 |
Completion Date:
1994 |
LEVELS: 3
|
TYPE: Freehold Strata|
STRATA PLAN:
LMS1087 |
EMAIL: [email protected] |
MANAGEMENT COMPANY: Crossroads Management Ltd. |
PRINT VIEW


Autumn Ridge - 22015 48 Avenue Langley, BC V3A 3N1, LMS1087 - Located in the popular area of Murrayville in Langley on 48 Avenue and 219 Street. Autumn Ridge is a low-rise building that offers three levels with 130 homes built in 1994 that are professionally managed. This is a central location close to bus stops, Murrayville Centre, Fraser Valley Regional Library, golfing, schools at all levels, restaurants, coffee shops, all your shopping needs, Langley Memorial Hospital, additional medical services, Langley Airport, parks, recreation, walking trails and much more! Direct access tomajor transportation routes including the Trans-Canada Highway, allows an easy commute to surrounding destinations. Most homes feature spacious living areas, cozy fireplaces, plenty of windows to brighten your home and large patio areas with gorgeous panoramic city and mountain views from some homes. Autumn Ridge offers three levels, a health contingency fund, storage lockers, elevators, secure underground parking, visitor parking and in-suite laundry. The recreation centre has a kitchen, gas fireplace, billiards table and exercise equipment. A unique feature is the lovely water fountain at the front entrance. This is the first phase of the two building complex with the other building located at 22025 48 Avenue. This is a convenient location that offers condo living suited for the whole family - Live at Autumn Ridge!
Google Map
Warning: Invalid argument supplied for foreach() in /home/les/public_html/callrealestate/printview.php on line 268
Floor Plan