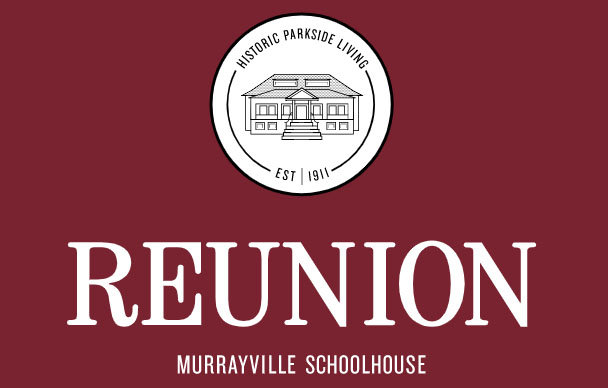
Developer's Website for Reunion
No. of Suites: 54 |
Completion Date:
2020 |
LEVELS: 3
|
TYPE: Freehold Strata|
EMAIL: [email protected] |
MANAGEMENT COMPANY: Colyvan Pacific Real Estate Management Services Ltd. |
PRINT VIEW


Reunion at 21812 48th Avenue, Langley, BC V3A 8H1, Canada. Crossroads are 48th Avenue and 219th Street located in Langley Townhip. The development is scheduled for completion in 2020. Comprise of 54 units. Sizes range from 2273 to 2975 square feet. Developed by Lanstone Homes. Two designer colour schemes create a beautiful backdrop, while open layouts, some with vaulted ceilings, offer spaces for every occasion or mood. Featuring a creative uses for the schoolhouses original wood beams, including as accents on the hood fan, the fireplace & ensuite, a gourmet kitchen neighbours open-concept living and dining areas. Matte-black faucet stands out, while perfectly fitting in. Master ensuites feature double vanities with quartz countertops and undermount sinks. Minutes travel to parks, schools, Langley Regional Airport, restaurants and golf clubs.
Google Map
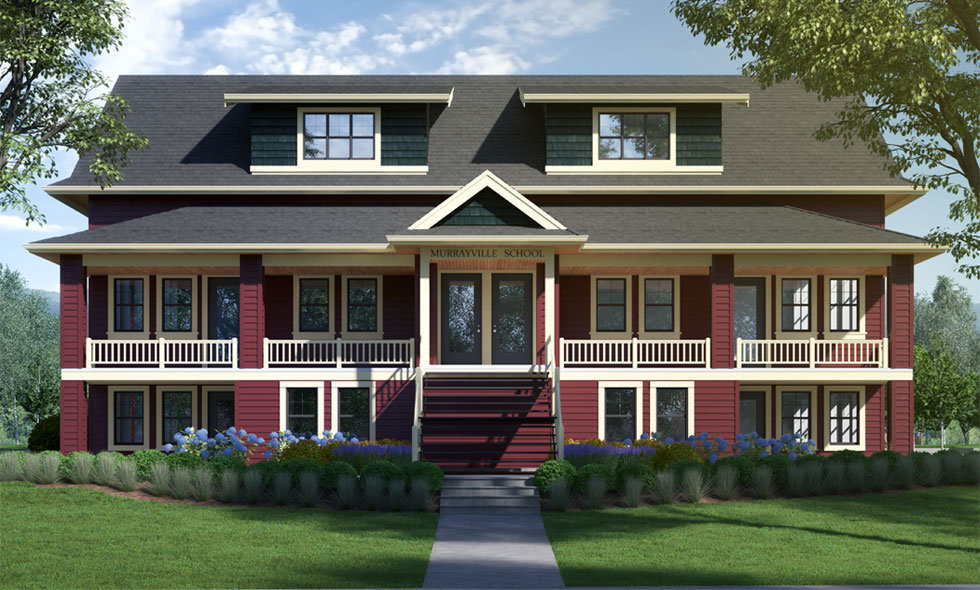
Murrayville School
| 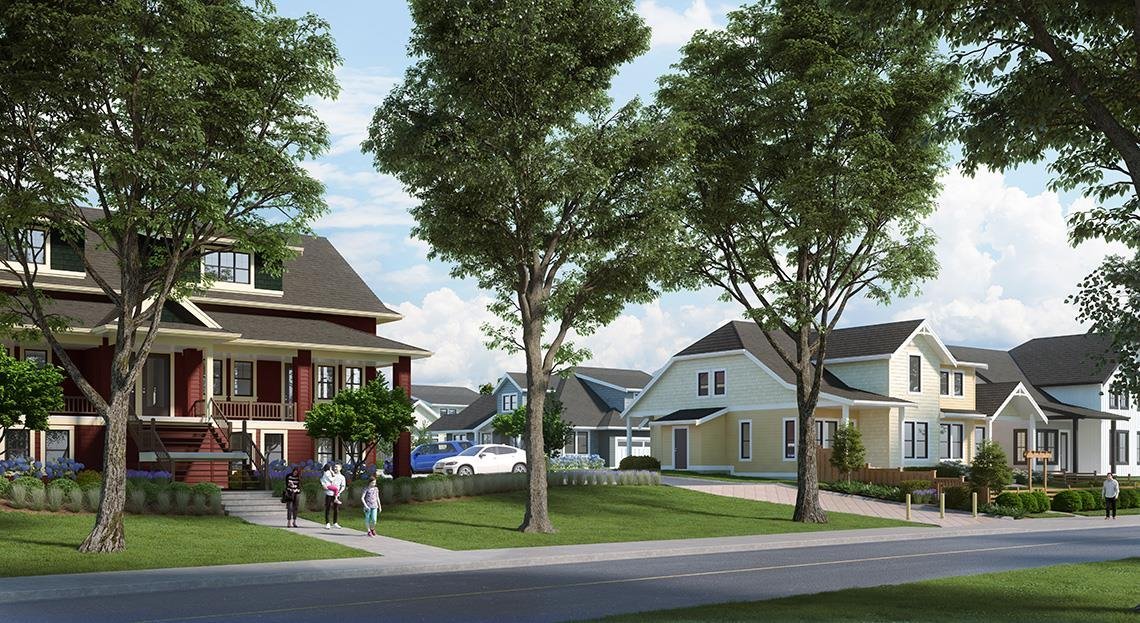
Reunion - 21812 48 Ave - Exterior
|
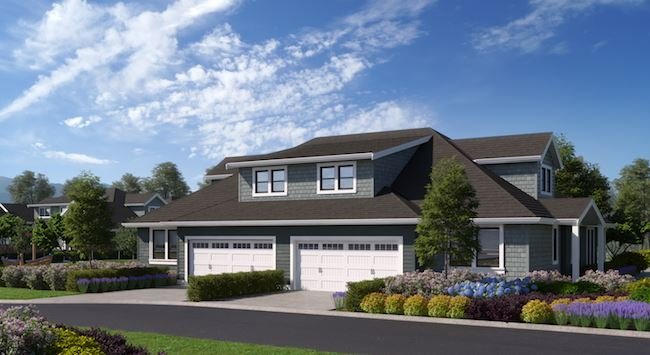
Reunion - 21812 48 Ave - Exterior
| 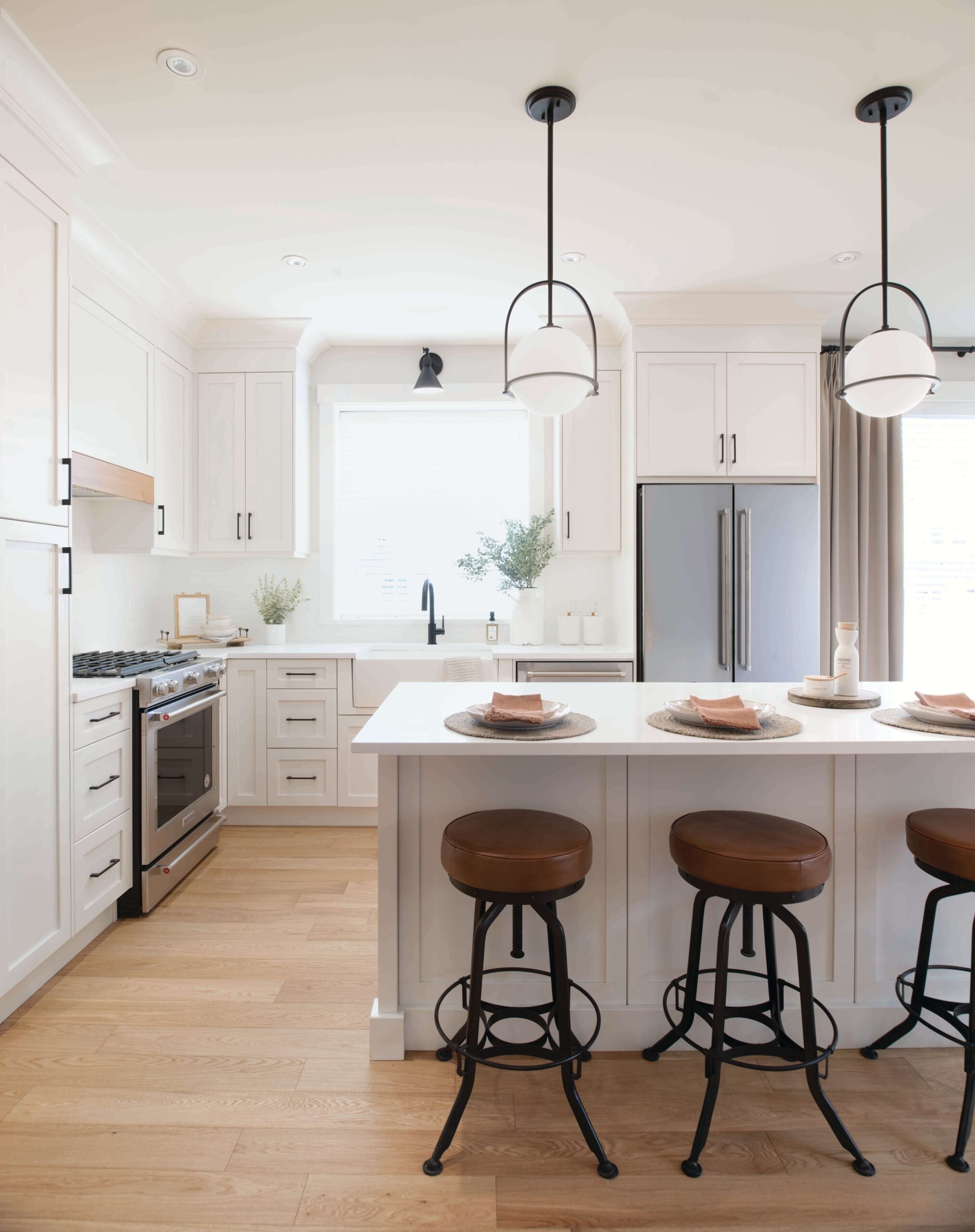
Reunion - 21812 48 Ave - Kitchen
|
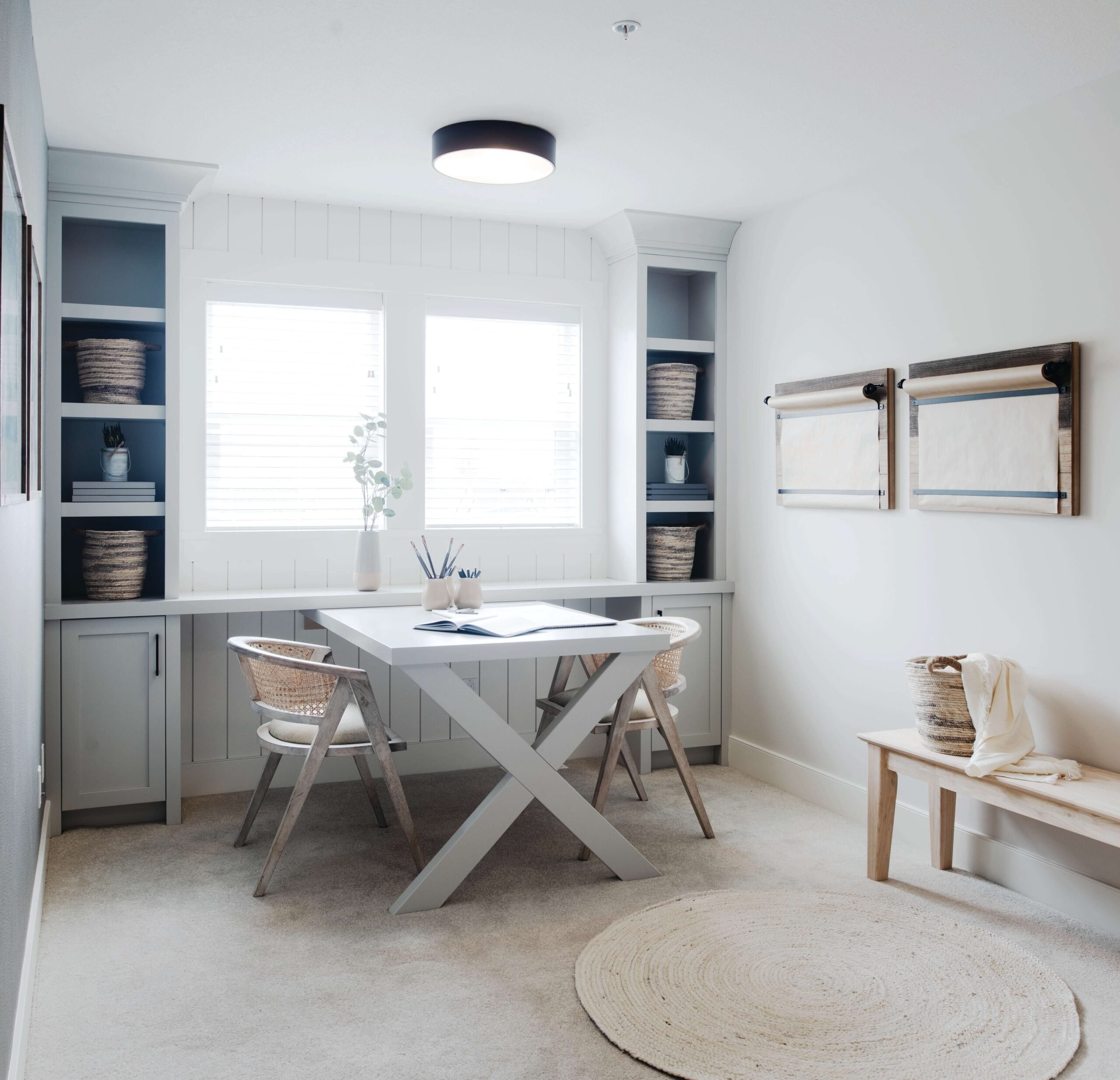
Reunion - 21812 48 Ave - Study
| 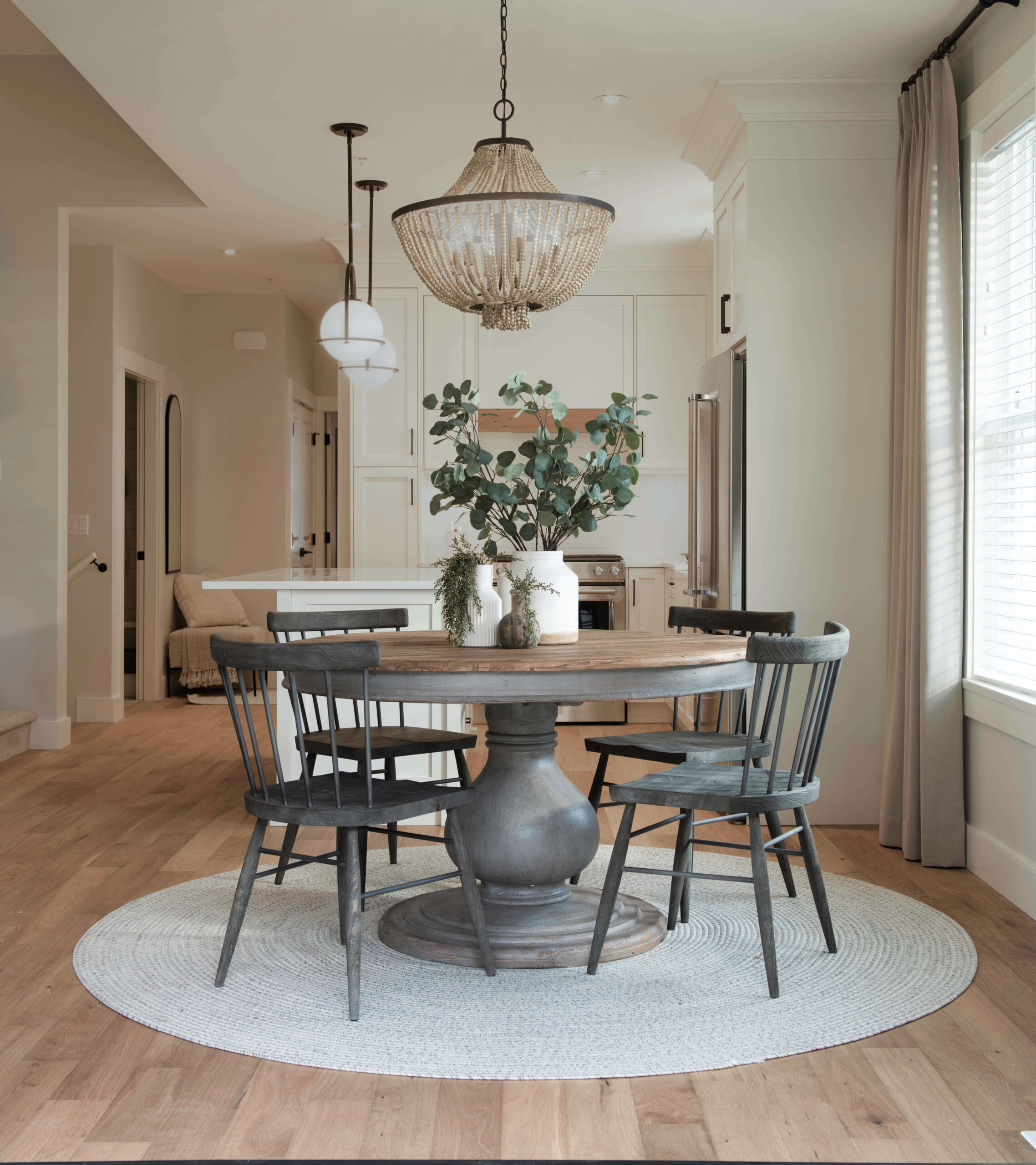
Reunion - 21812 48 Ave - Dining
|
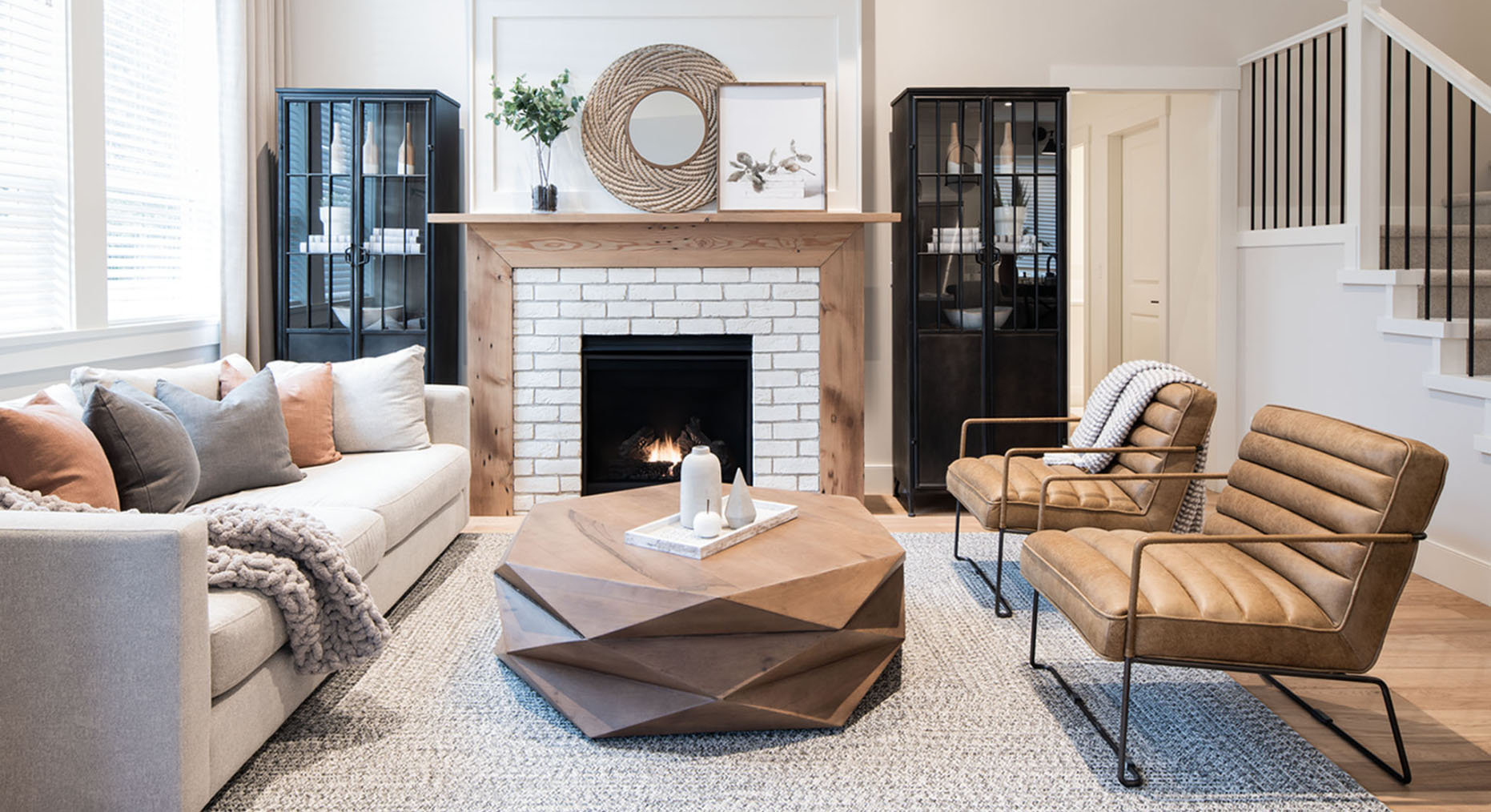
Reunion - 21812 48 Ave - Living/Fire Place
| 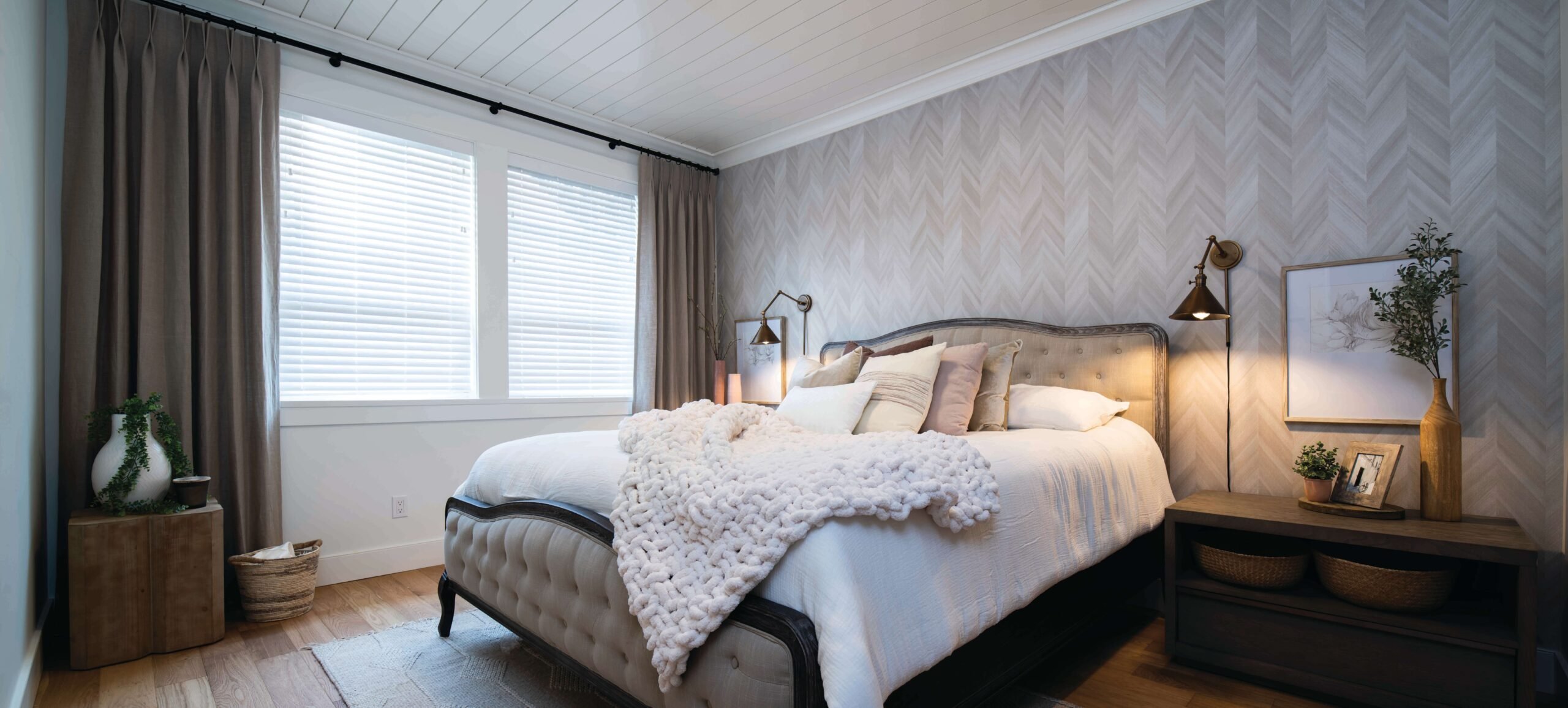
Reunion - 21812 48 Ave - Bedroom
|
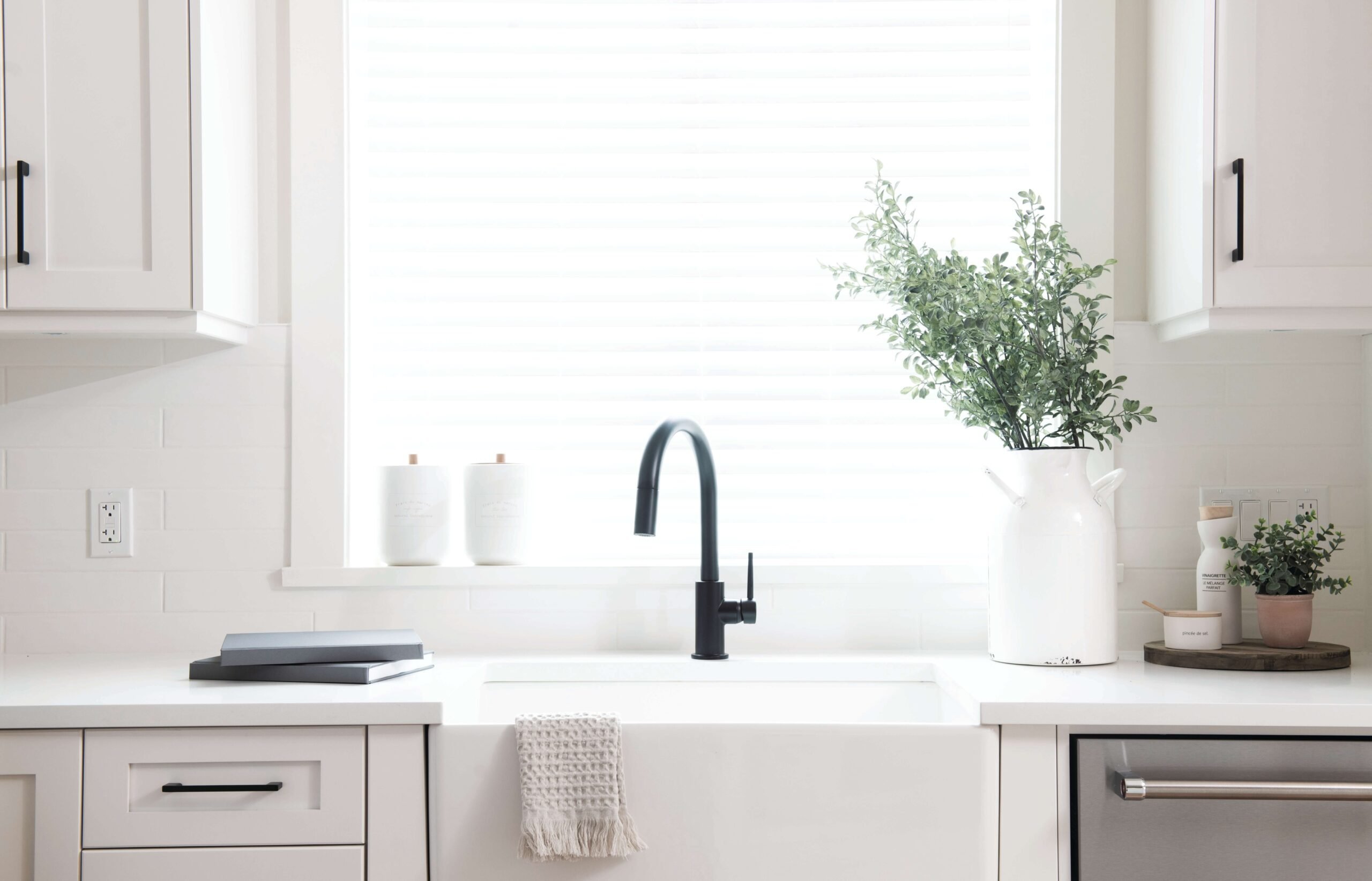
Reunion - 21812 48 Ave - Powder Room
| 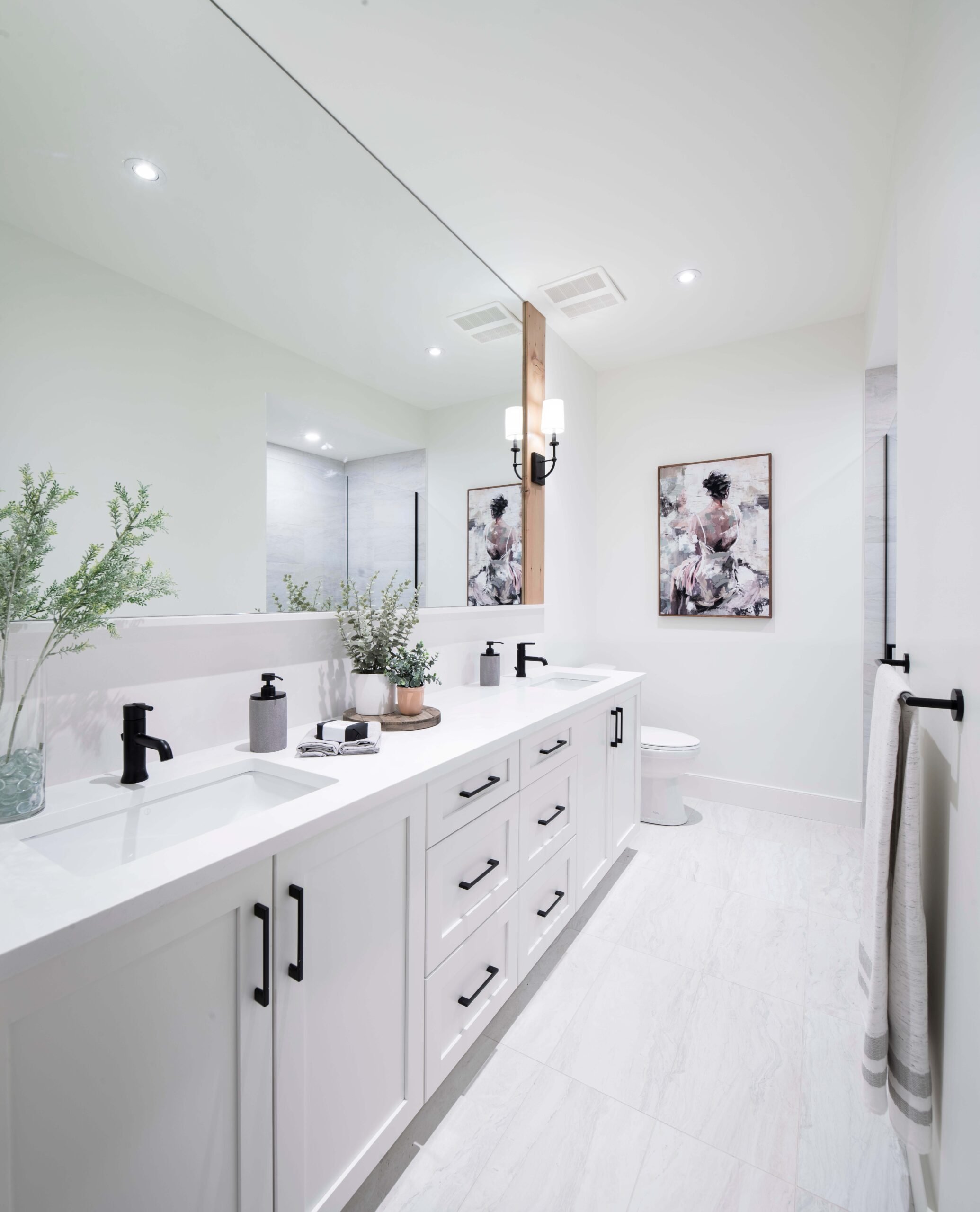
Reunion - 21812 48 Ave - Powder Room
|
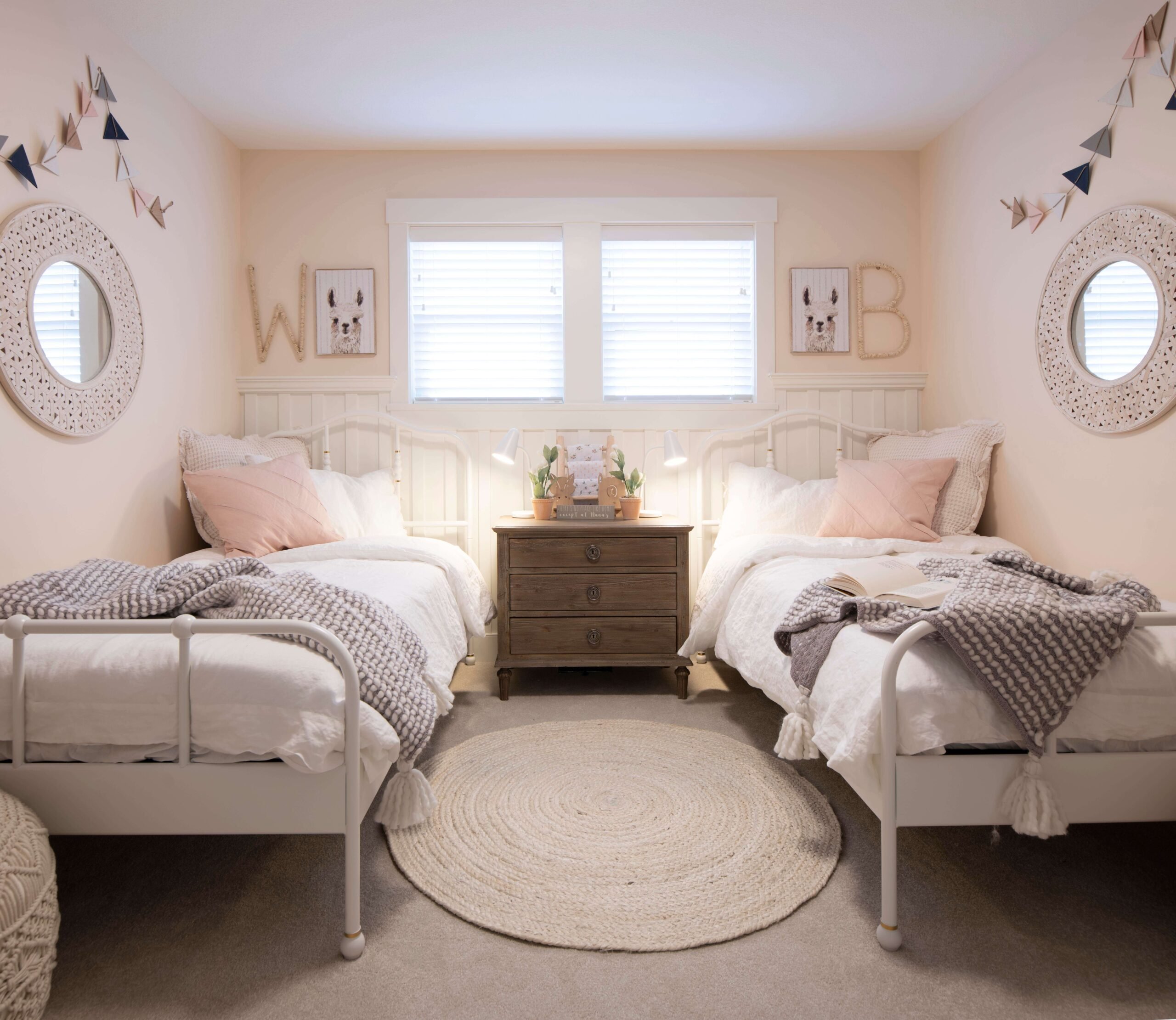
Reunion - 21812 48 Ave - Bedroom
| 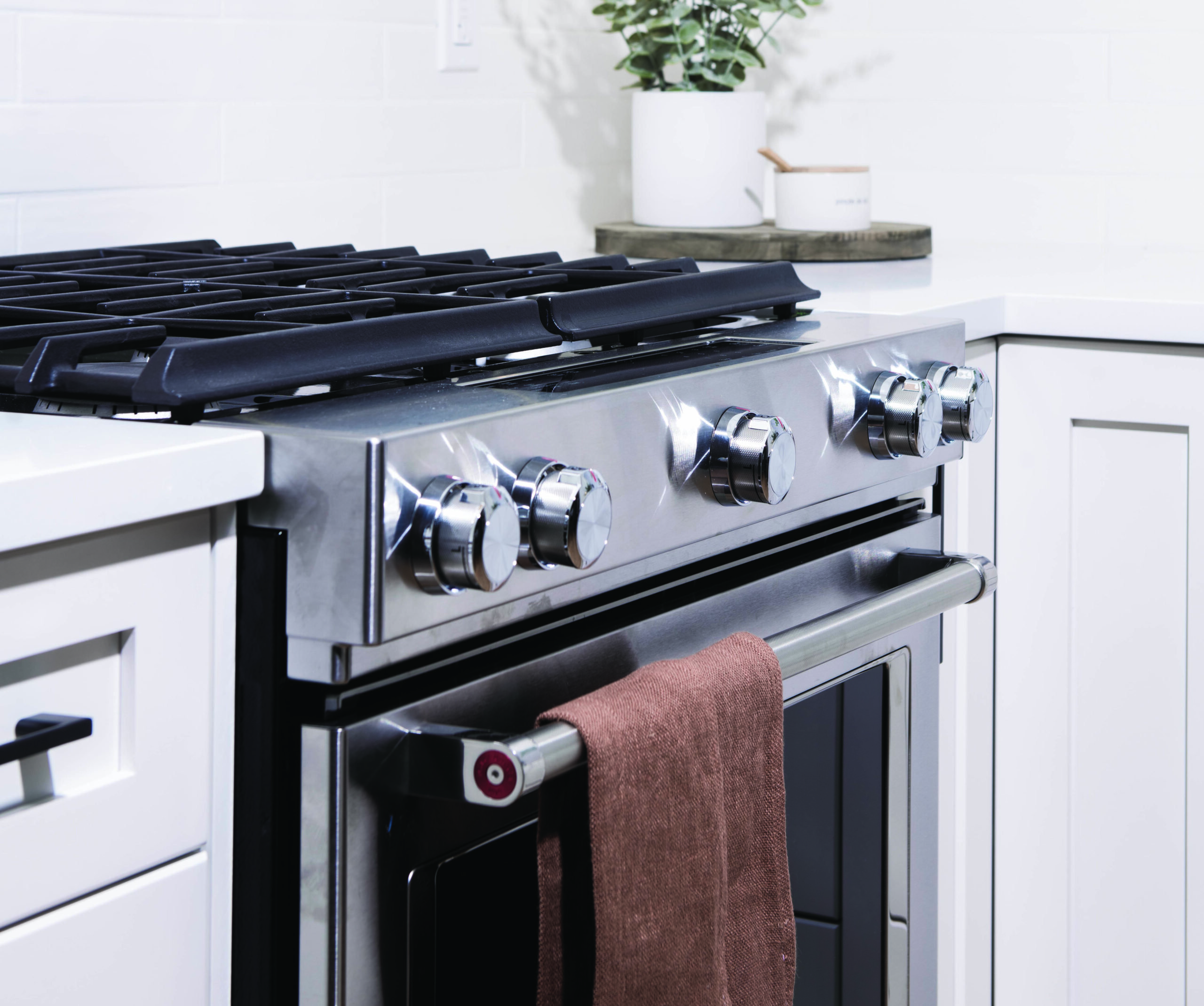
Reunion - 21812 48 Ave - The Kitchenaid Gas Range
|
|
Floor Plan
Complex Site Map
1 (Click to Enlarge)