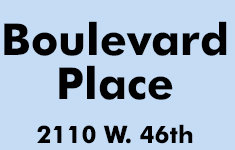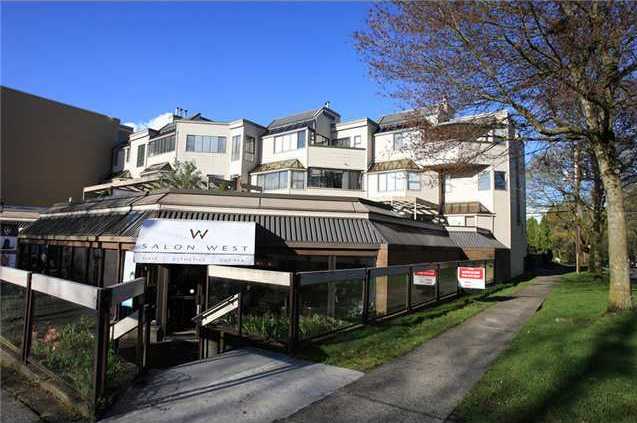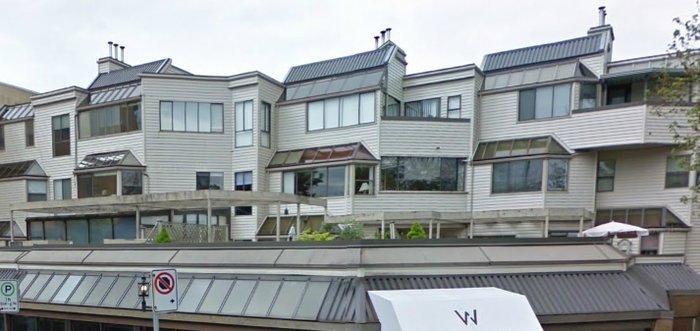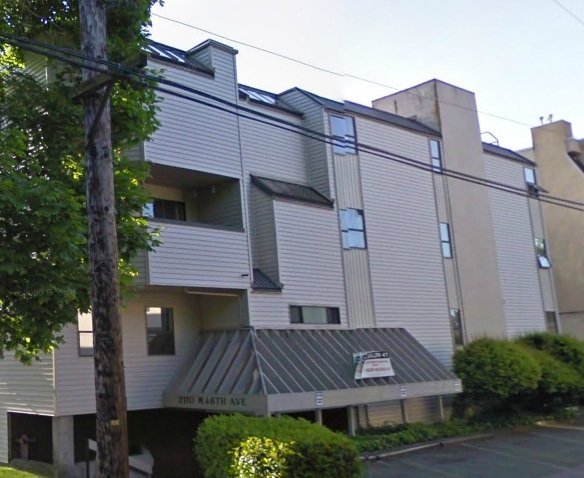
Developer's Website for Boulevard Place
No. of Suites: 9 | Completion Date:
1982 | LEVELS: 3
| TYPE: Freehold Strata|
STRATA PLAN:
VAS1150 |
MANAGEMENT COMPANY: Confidential |
PRINT VIEW


Boulevard Place - 2110 West 46th Avenue, Vancouver, BC V6M 2L1, VAS1150 - Located on West 46th Avenue and West Boulevard in the desirable Kerrisdale subarea of Vancouver West, close to Kerrisdale Arena, Library and Kerrisdale Community Centre, minutes to UBC. The notable landmarks around Boulevard Place are Kerrisdale Centennial Park, Elm Park, Maple Grove Park, Vandusen Botanical Garden, McCleery Golf Course and Marine Drive Golf Course. Direct access to West Boulevard and other major routs allows for an easy commute to surrounding destinations including Downtown, Richmond and Burnaby.
Boulevard Place is close to Magee Secondary School, Maple Grove Elementary School, Bumblebee Pre-School Society and Montessori Kerrisdale School. Some excellent restaurants in the area include George's Pizza & Steakhouse, Kerrisdale Kitchen, Shota Sushi, Benton Brothers Fine Cheese and many others.
Boulevard Place is a three level complex built in 1982. It consists of 9 units featuring bright living room, lots of windows, vaulted ceiling and skylights for top floor units, gas fireplace, open-plan kitchen, walk-in closet, in-suite laundry and in-suite storage, private deck or garden patio for ground floor units. The suites are incredibly spacious and can accommodate full-size furniture. Complex amenities include elevator, large storage locker and two secured underground parking spaces. Maintenance fees include garbage pickup, gardening, gas and management. Don't miss your opportunity to own this amazing home.
Google Map

General view
| 
General view
|

General view
| 
General view
|
|
Floor Plan