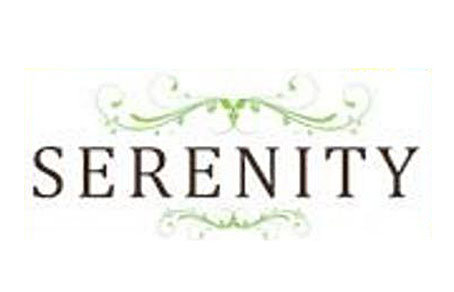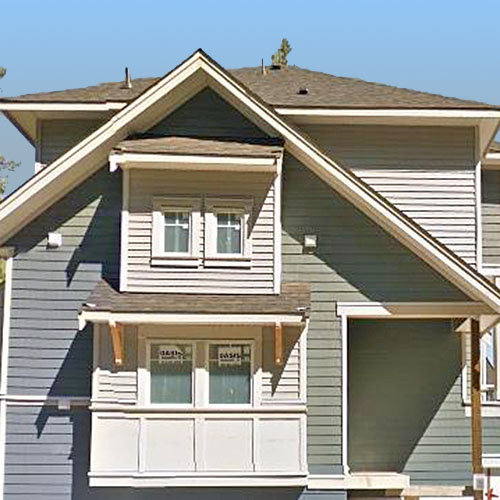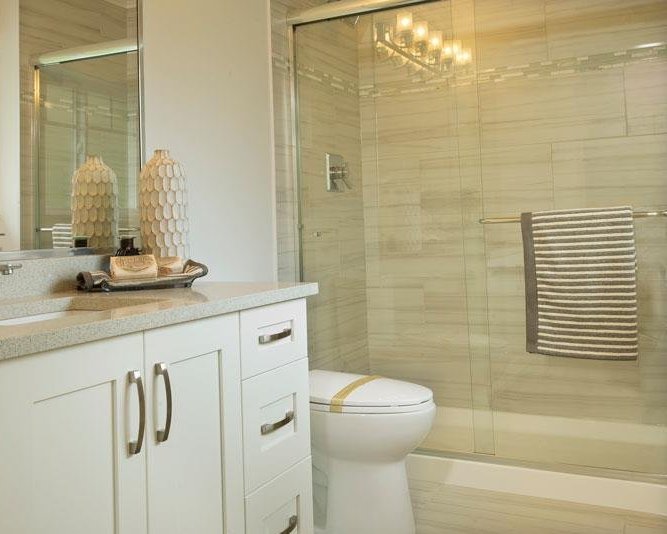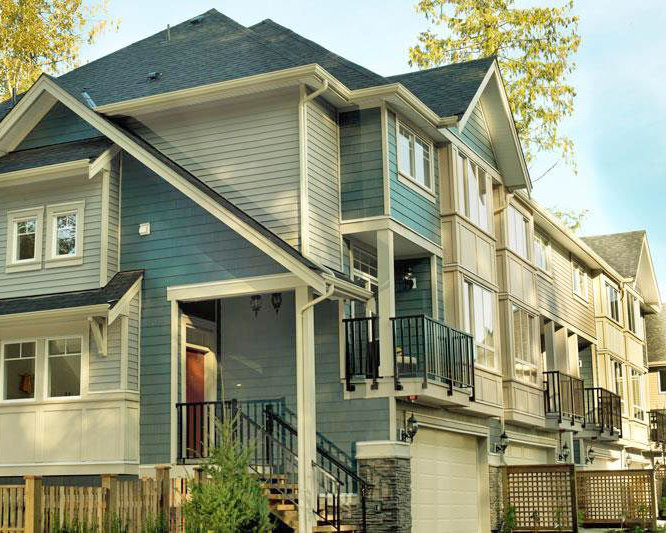
Developer's Website for Serenity
No. of Suites: 19 |
Completion Date:
2015 |
LEVELS: 3
|
TYPE: Freehold Strata|
STRATA PLAN:
EPS2229 |
EMAIL: [email protected] |
MANAGEMENT COMPANY: Century 21 Prudential Estates (rmd) Ltd. |
PRINT VIEW


Serenity - 21017 76 Avenue, Langley, BC V2Y 1V9, Canada. Strata plan number EPS2229. Crossroads are 208 Street and 76A Avenue. Serenity features 19, 3-storeys townhomes. Estimated completion is 2015. Nestled within the much sought-after Yorkson neighbourhood, this intimate enclave offers a rare blend of tranquility and convenience. Shaded by stands of evergreens, Serenity fits in perfectly with its natural surroundings. Here, traditional living takes on a fresh new perspective. Developed by Pinora Homes Ltd. Interior design by Complete Home Design.
The closest park are Red Maple Park and Northeast Yorkson Park. Nearby schools include Richard Bulpitt Elementary School, Willoughby Elementary, Lynn Fripps Elementary School, Mountain Secondary, Trinity Western University and The Kings School. Nearby groceries include COSTCO Langley, Save-on-Foods and Safeway. Maintenance fees include Garbage Pickup, Management and Snow Removal.
Google Map

Serenity - 21017 76 Avenue, Langley, BC
| 
Serenity - 21017 76 Avenue, Langley, BC
|

Serenity - 21017 76 Avenue, Langley, BC
| 
Serenity - 21017 76 Avenue, Langley, BC
|
|
Floor Plan
Complex Site Map
1 (Click to Enlarge)