
Developer's Website for Mackin Park
No. of Suites: 85 | Completion Date:
2014 | LEVELS: 5
| TYPE: Freehold Strata|
STRATA PLAN:
EPP24236 |
MANAGEMENT COMPANY: |
PRINT VIEW


Mackin Park - 210 Lebleu Street, Coquitlam, BC V3K 4L6, 5 levels, 86 units. Completed in 2014. Developed by Blue Tree Homes, Mackin Park is a collection of two French-inspired, four- and five-story buildings located on the corner of Brunette Avenue and Le Bleu Street in Coquitlam's historic Maillardville neighborhood. Maintenance fees includes Gardening, Management, Recreation Facility and Snow Removal.
Inspired by the neighboring heritage, Mackin Park is a contemporary interpretation of the heritage architecture prevalent in Maillardville. Black framed windows and balconies, mansard style roof and tree-lined sidewalks around a distinctive stone wall create a charming residential setting. Inside, these one and two bedroom apartments ranges from 548 to 1,013 sq.ft. and feature open-plan layout, quality laminate flooring, engineered stone countertops, marble tile backsplash, sleek stainless steel appliances, Grohe faucets, and luxurious bathrooms.
Mackin Park offers over 1,800 sq. ft. amenity space including a fitness center and lounge with full kitchen and bathrooms. One Bedroom homes come with 1 parking stall; two bedroom homes come with 2 parking stalls; each homes also comes with one storage locker.
The neighbourhood is awesome, with quick access to IKEA or Braid SkyTrain Station as well as Real Canadian Superstore and Maillardville Community Center which are all just seconds away from your front door. Outdoor recreation is also nearby at Mackin Park, Blue Mountain Park, Vancouver Golf Club, mountain biking, trail riding, hiking and walking.
Google Map
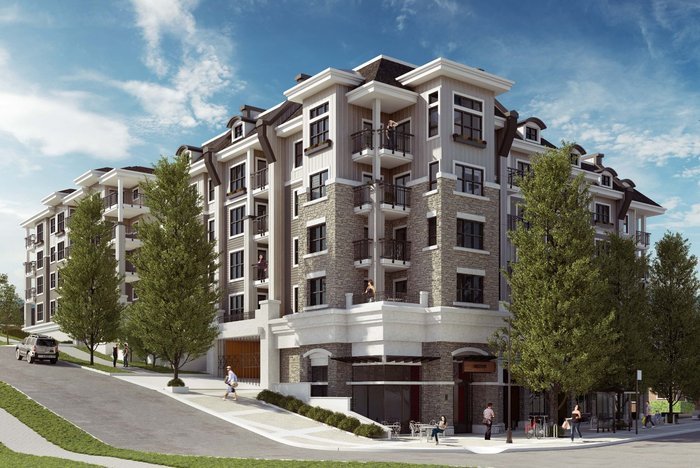
Exterior
| 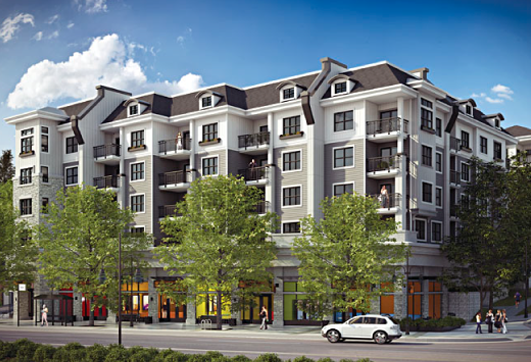
Exterior
|
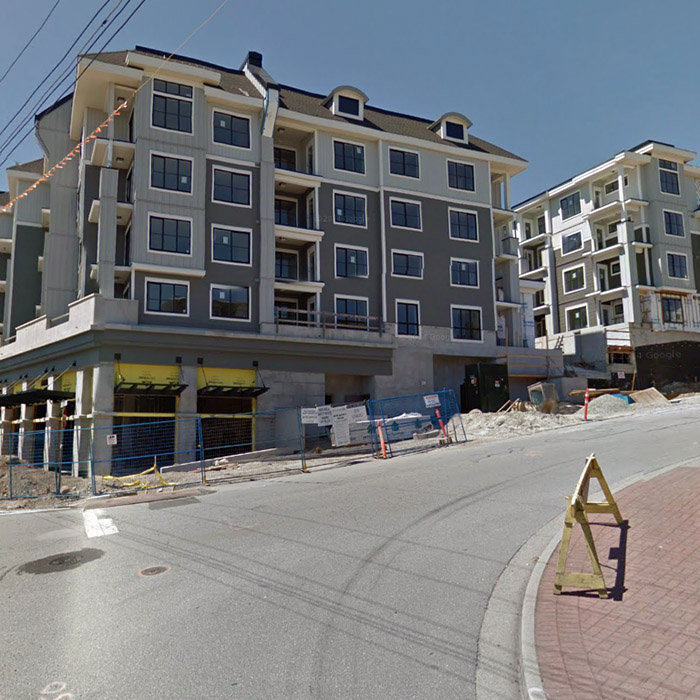
Site
| 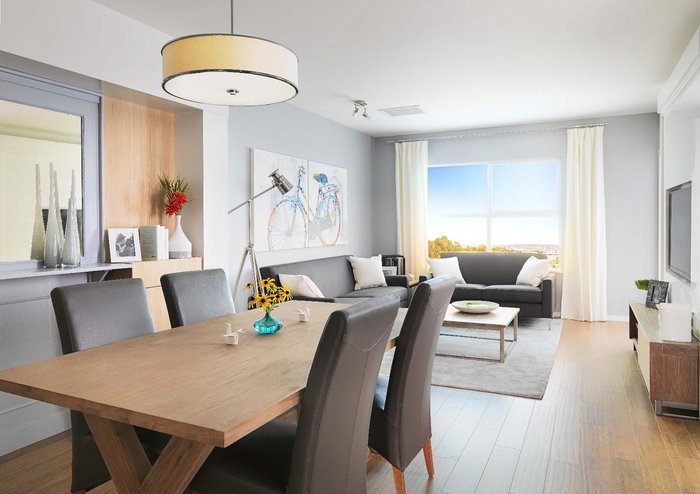
Living Room
|
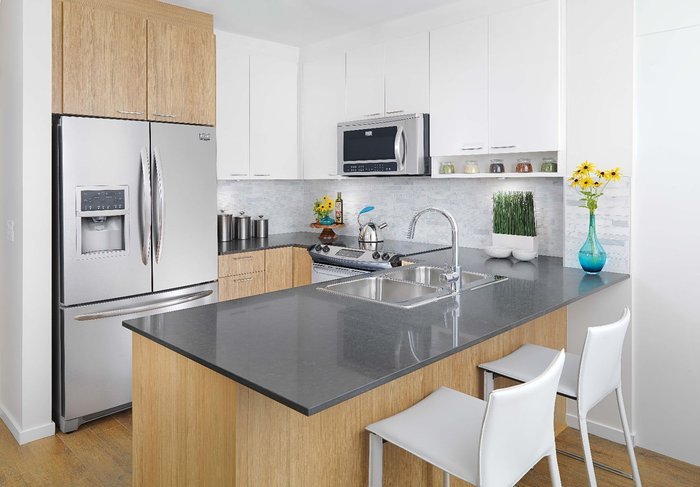
Kitchen
| 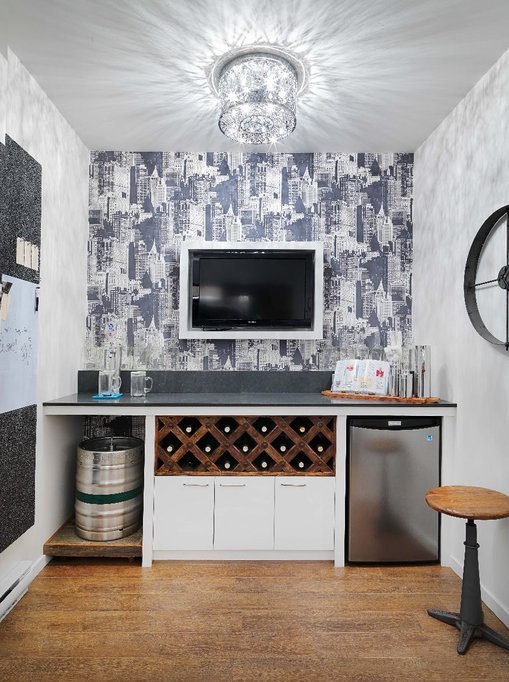
Den
|
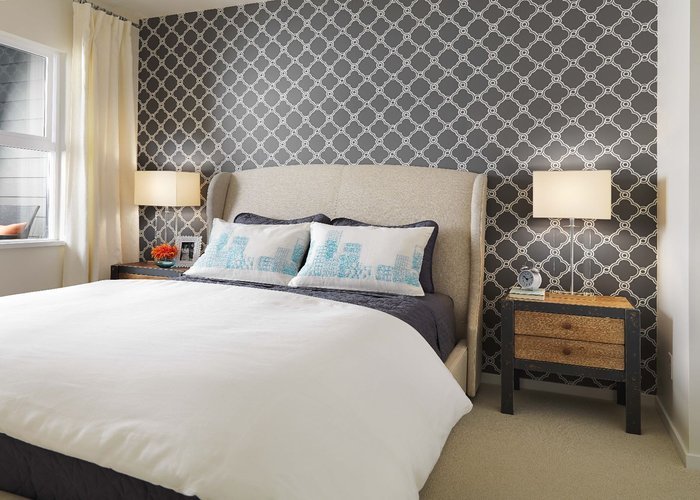
Bedroom
| 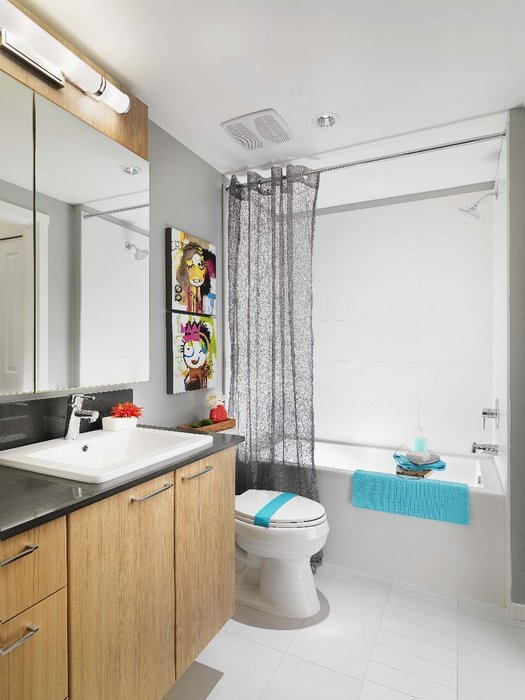
Bath
|
|
Floor Plan
Complex Site Map
1 (Click to Enlarge)