
Developer's Website for Nature's Walk
No. of Suites: 83 |
Completion Date:
2013 |
LEVELS: 3
|
TYPE: Freehold Strata|
STRATA PLAN:
BCS4455 |
EMAIL: [email protected] |
MANAGEMENT COMPANY: Davin Management Ltd |
PHONE: 604-594-5643 |
PRINT VIEW


Nature's Walk - 20966 77A Avenue, Langley, BC V2Y 0K9, Canada. 3 levels, 83 townhomes, estimated completion in 2013. Nature's Walk by Royale Properties Ltd. - 83 units of highly efficiently designed three-level townhomes situated at the corner of 77A Avenue and Alexander Road in the Willoughby neighborhood in Langley, B.C.
This limited collection of two and three bedroom townhomes ranging from 1,226 to 2,030 sq. ft. showcases warm West Coast Architecture with signature roof lines and distinctive ledgestone accents. Inside, contemporary interiors feature 9' ceilings, engineered laminate flooring, oversized windows, Whirlpool front load washer and dryer, and gourmet kitchens and luxurious bathrooms with quartz counters, ceramic tile backsplash, maple shaker or craftsman style flat panel cabinetry, porcelain tile flooring, deep soaker tub, and deluxe glass enclosed shower. For added convenience, private patios invite outdoor living and attached garages welcome residents of every home.
Easy access to up-coming Willoughby Town Market, Save-On Foods, Wal-Mart, Costco, Chapters, Home Sense, Willowbrook Mall and the Langley Power Centre make it an ideal locale for those who live in Nature's Park. Also close by are nature trails, golf courses, Langley Memorial Hospital, bridges, transit and beautiful parks that includes Derby Reach Regional Park district. In addition, across the street from the Natures Walk townhome will be a brand new elementary school, ideal for families with younger children.
Google Map
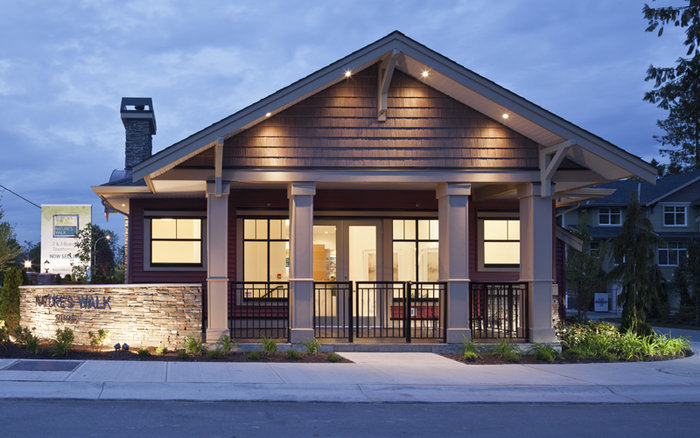
Nature's Walk - Presentation Center
| 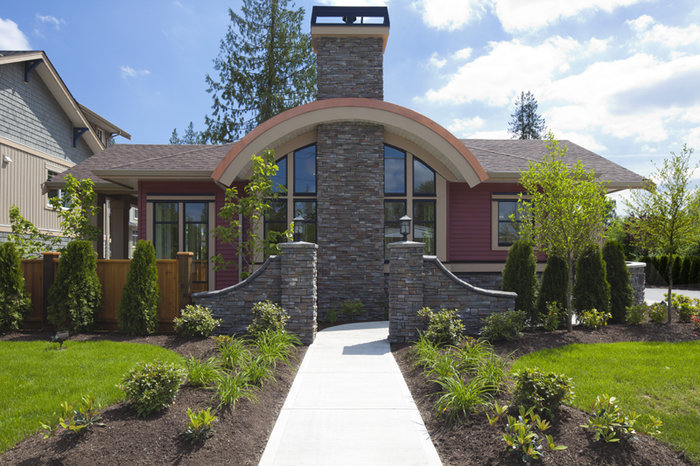
Nature's Walk - Presentation Center
|
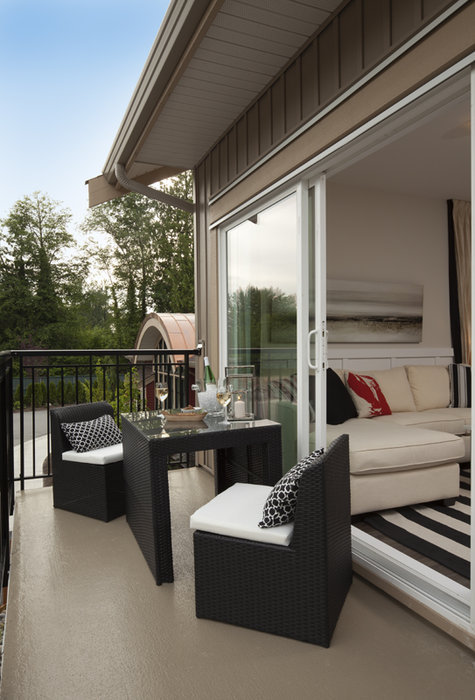
Nature's Walk - Balcony
| 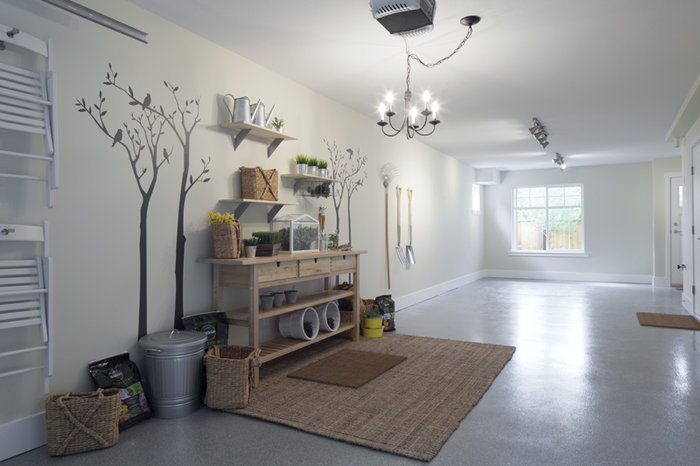
Nature's Walk - Garage
|
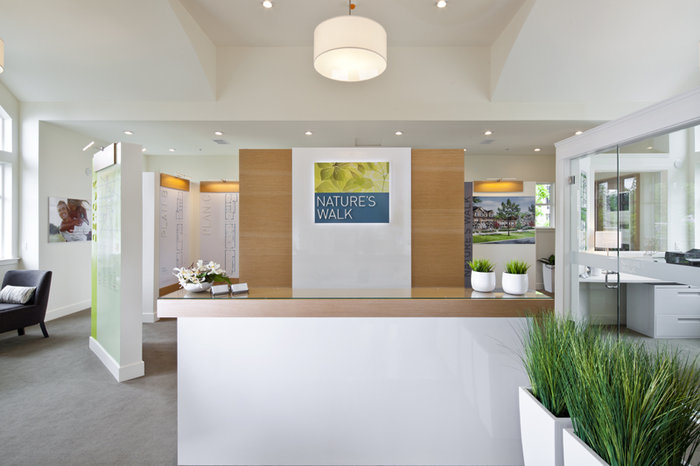
Nature's Walk - Entrance
| 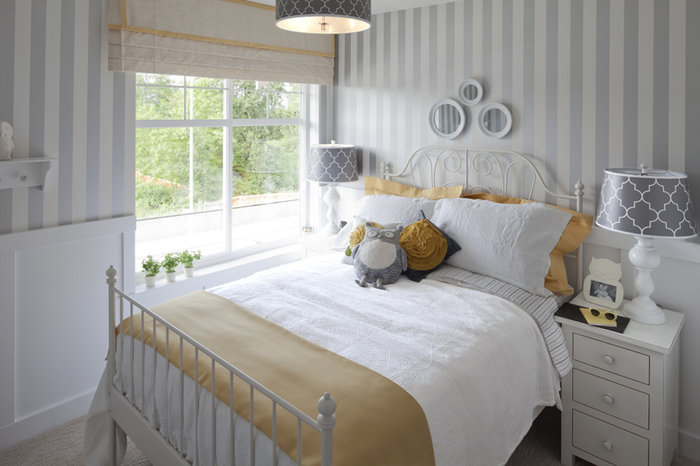
Nature's Walk - Bedroom
|
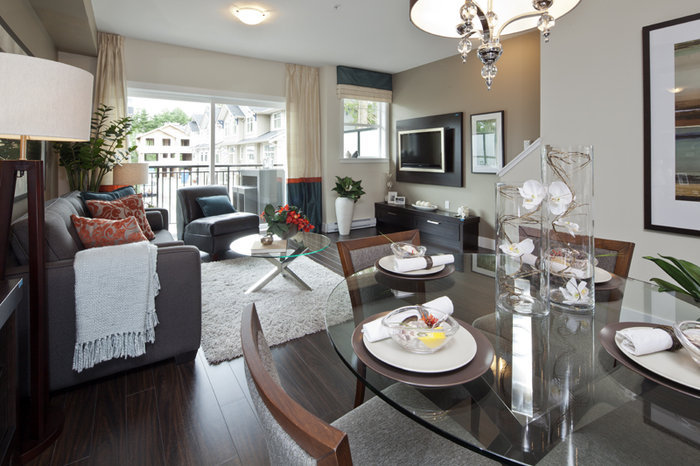
Nature's Walk - Dining & Living
| 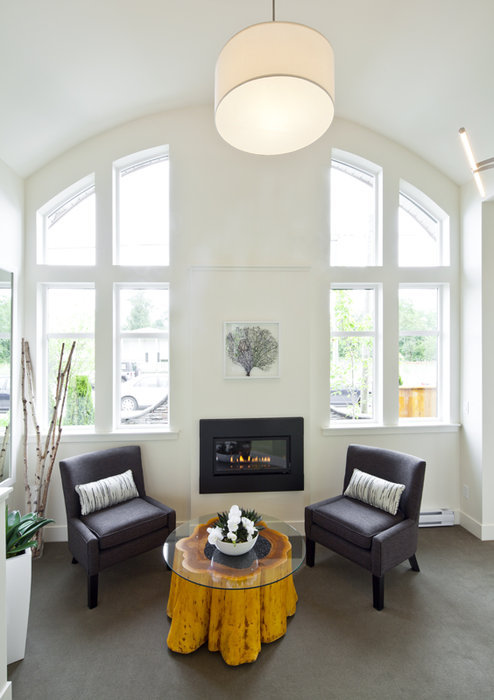
Nature's Walk -Sitting area
|
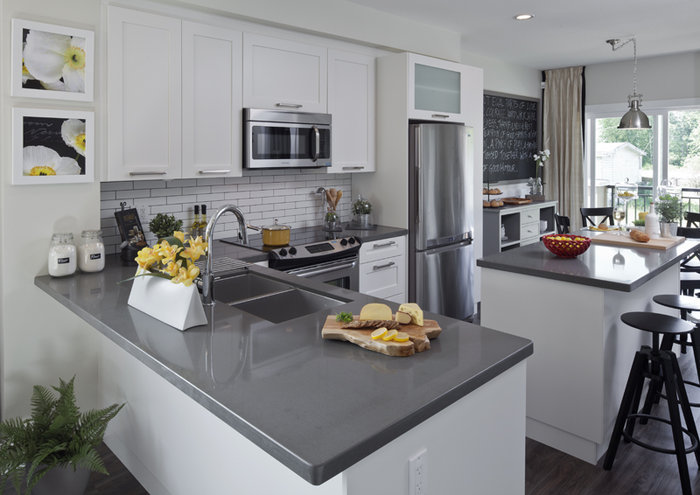
Nature's Walk - Kitchen
| 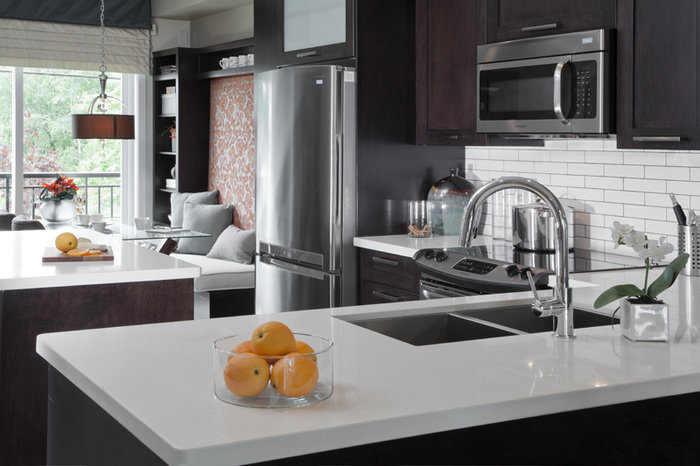
Nature's Walk - Kitchen
|
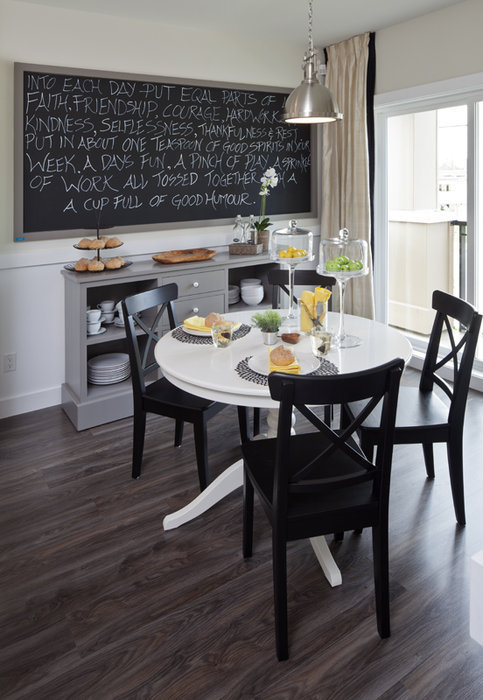
Nature's Walk - Dining
| 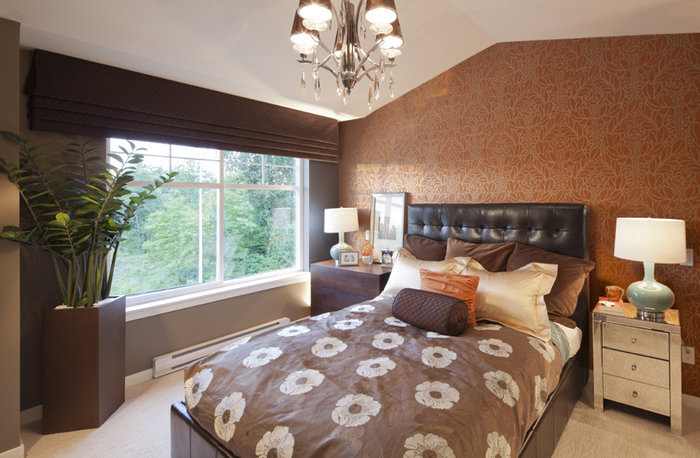
Nature's Walk - Bedroom
|
|
Floor Plan
Complex Site Map
1 (Click to Enlarge)