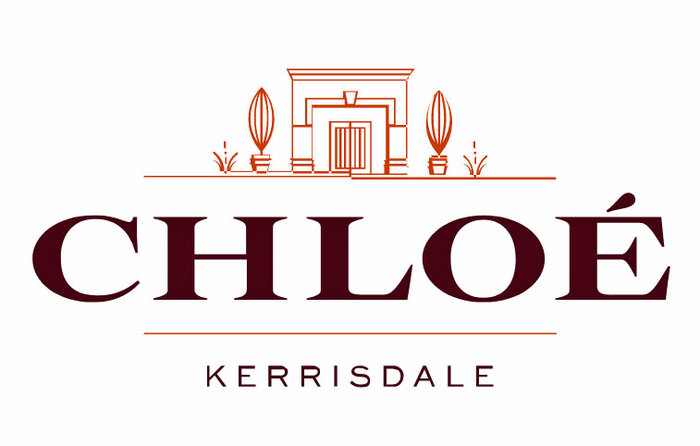
Developer's Website for Chloé
No. of Suites: 48 | Completion Date:
2023 | LEVELS: 4
STRATA PLAN:
VAP3627 |
MANAGEMENT COMPANY: |
PRINT VIEW


Chloe at Kerrisdale at 2096 West 47th Avenue, Vancouver, BC V6M 3V7 Canada. Crossroads are East Blvd and West 47th Avenue. This condo development by Matchpoint Development. The development is scheduled for completion in 2023. Inspired to present classical architecture and living spaces that reflect the natural beauty, heritage, and allure of the community. Chloes elegant homes are like Kerrisdale itself: luxurious, inviting, and joyously livable.
The historic village of Kerrisdale, well situated centrally on Vancouvers West Side, has long been recognized as one of Canadas most charming communities. An easy 20 minutes from downtown Vancouver or a quick drive to Richmond and Vancouver International Airport, Kerrisdale offers prestigious living, great shopping, coffee shops and restaurants, and convenient access to the Arbutus Greenway. With leafy streets and friendly people, Kerrisdale offers Vancouver life at its best.
Google Map

Chloé Kerrisdale by Matchpoint Development - Exterior
| 
Chloé Kerrisdale by Matchpoint Development - Entrance
|

Chloé Kerrisdale by Matchpoint Development - Bathroom
| 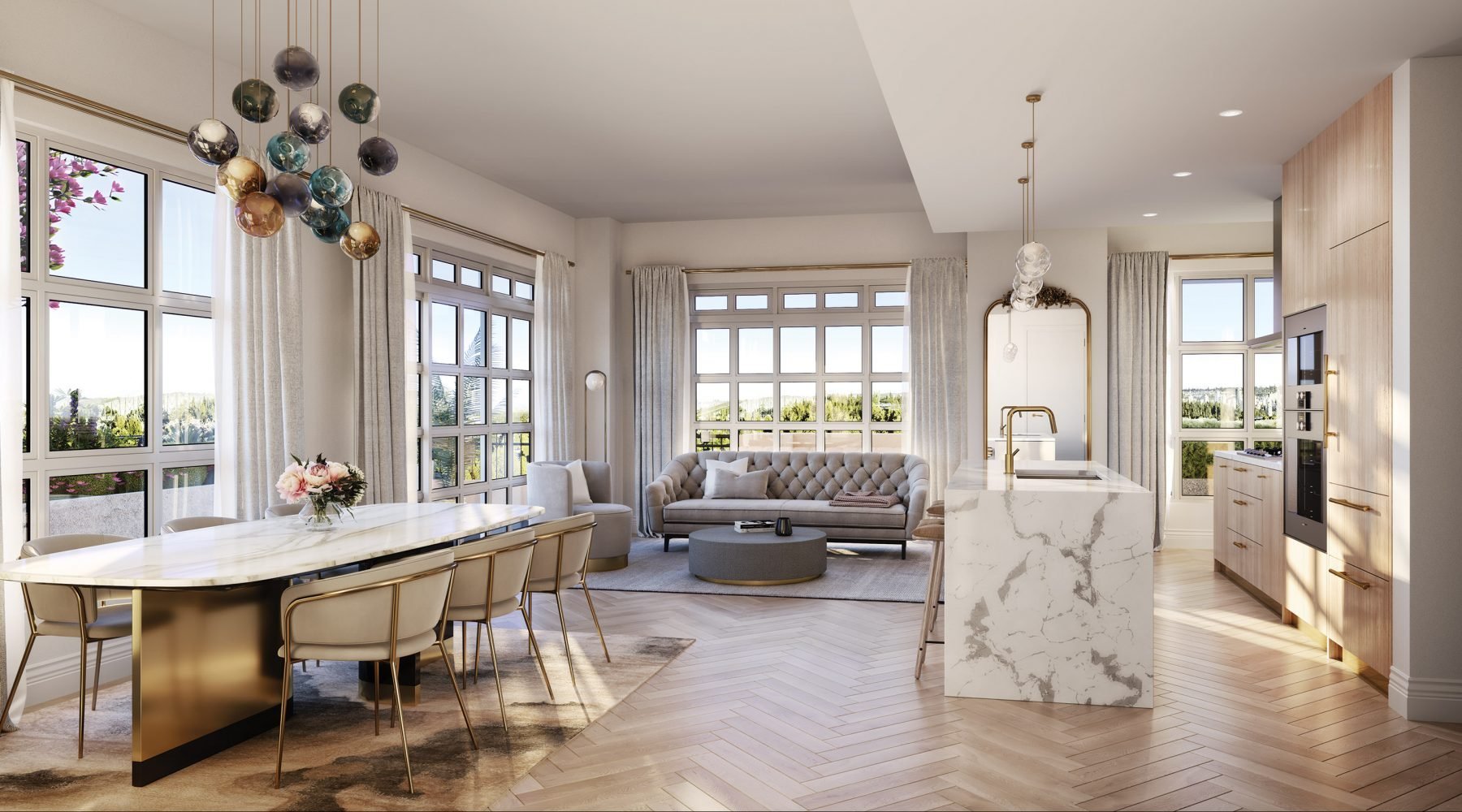
Chloé Kerrisdale by Matchpoint Development - Dining/Living
|

Chloé Kerrisdale by Matchpoint Development - Bedroom
| 
Chloé Kerrisdale by Matchpoint Development - Kitchen
|

Chloé Kerrisdale by Matchpoint Development - Living
| 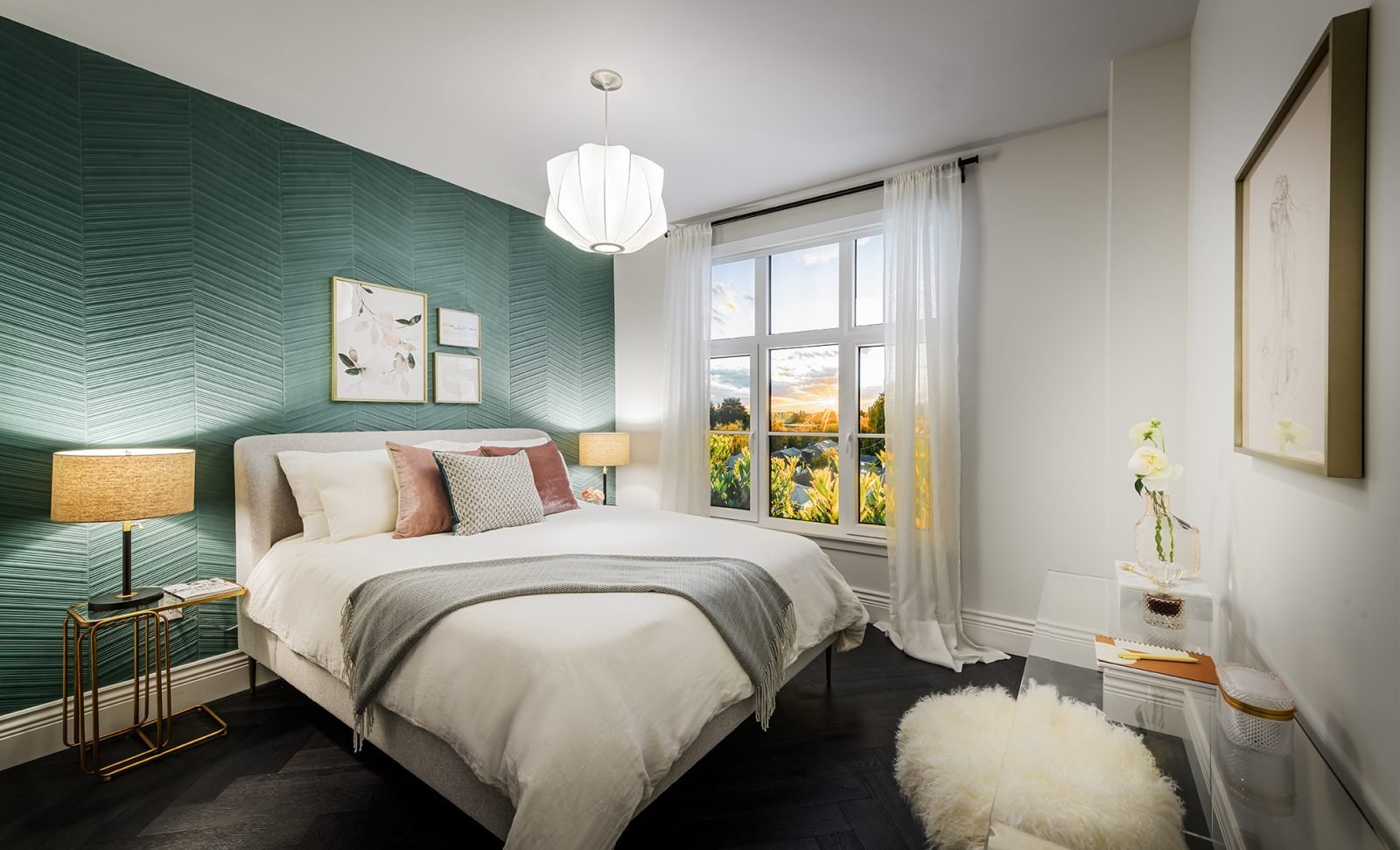
Chloé Kerrisdale by Matchpoint Development - Bedroom
|
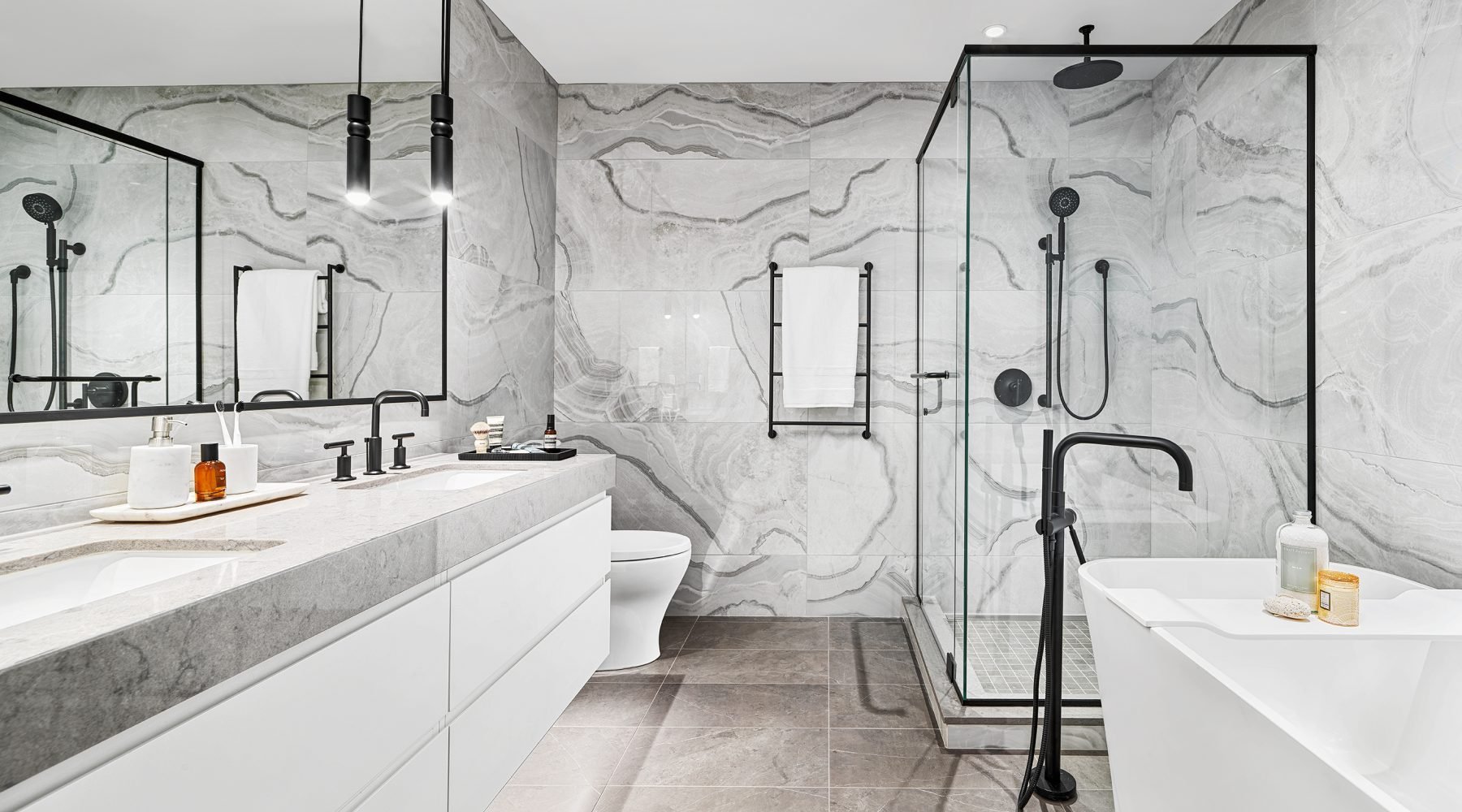
Chloé Kerrisdale by Matchpoint Development - Bathroom
| 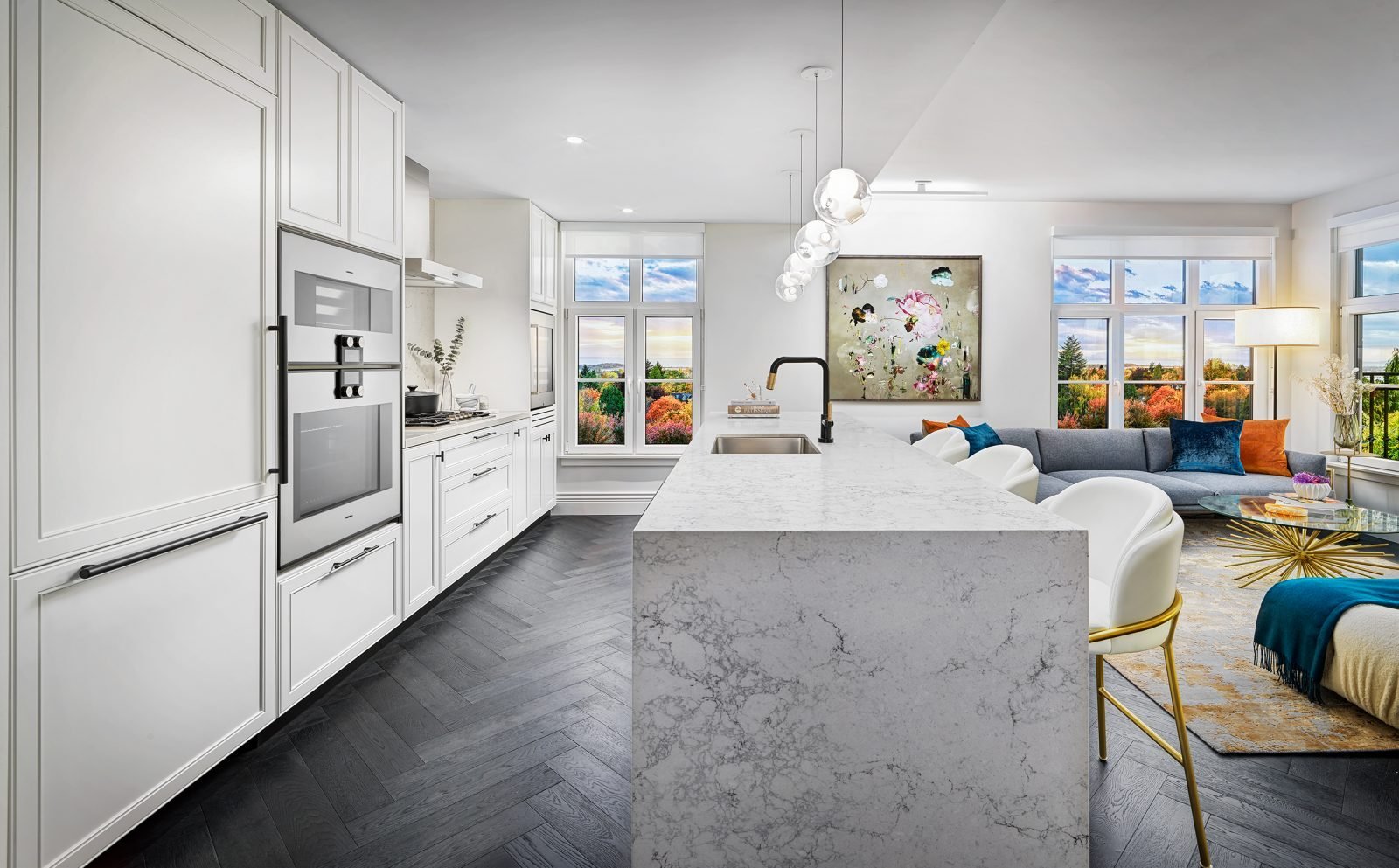
Chloé Kerrisdale by Matchpoint Development - Kitchen
|

Chloé Kerrisdale by Matchpoint Development - Closet/Bathroom
| 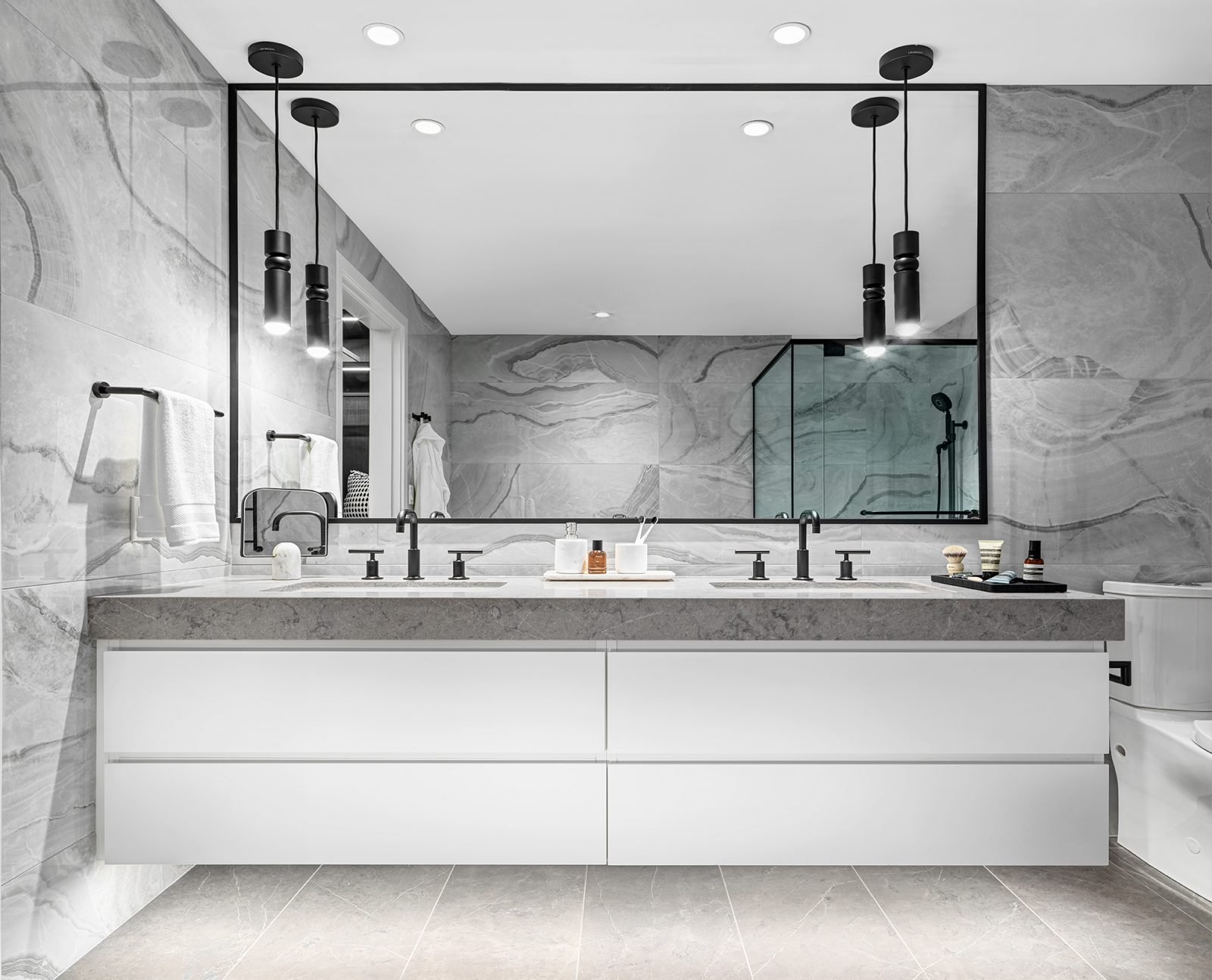
Chloé Kerrisdale by Matchpoint Development
|
|
Floor Plan
Complex Site Map
1 (Click to Enlarge)