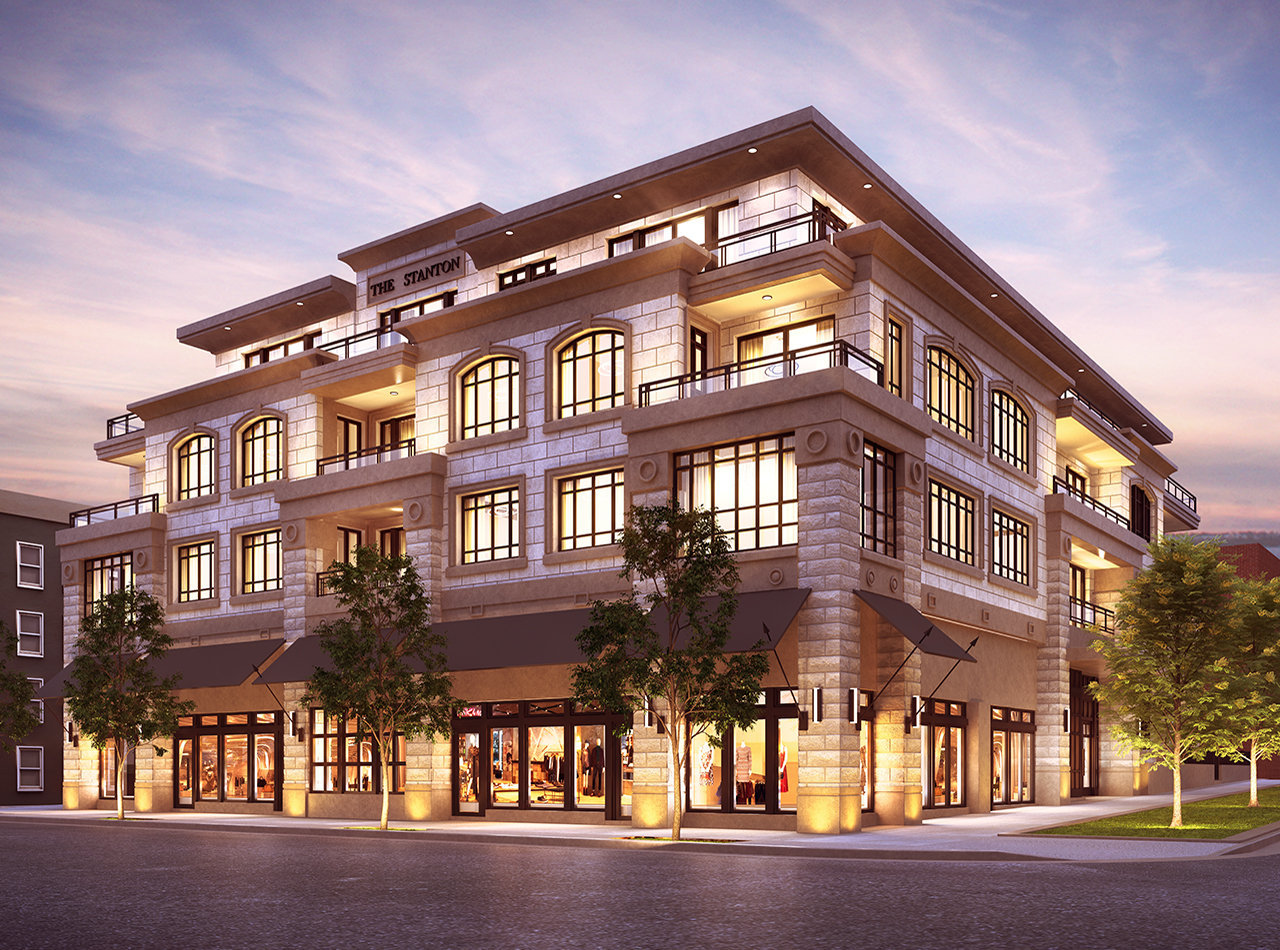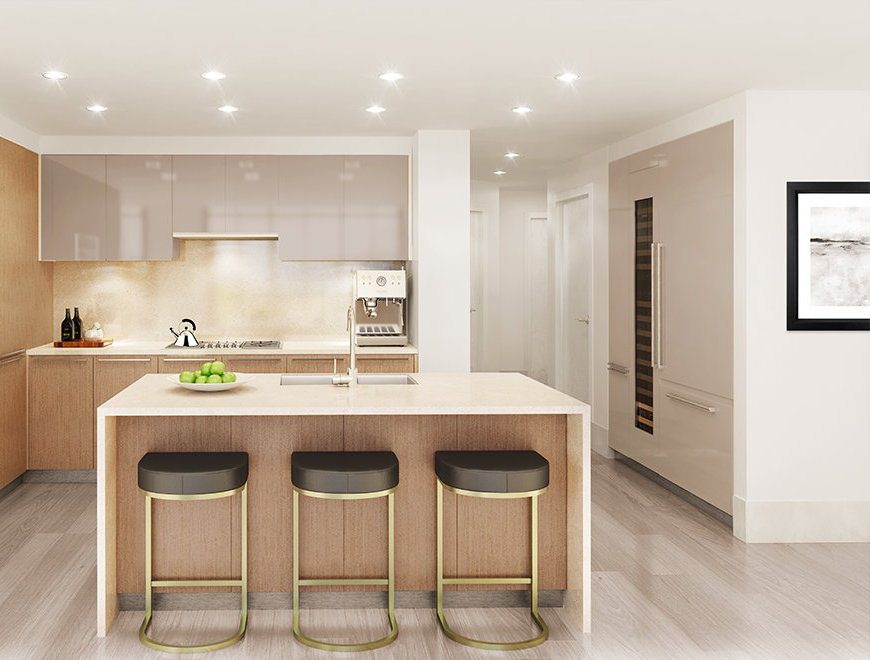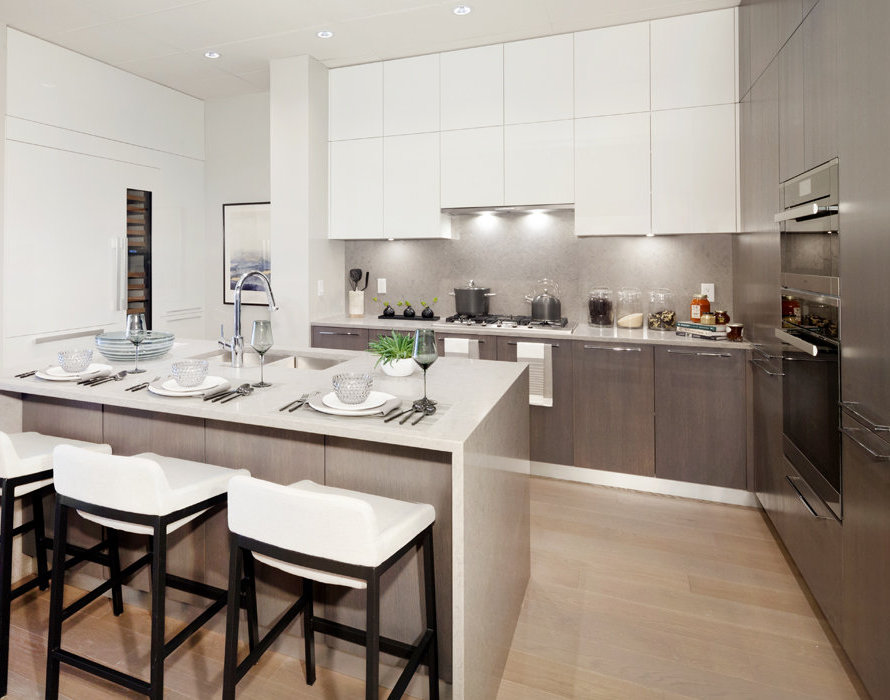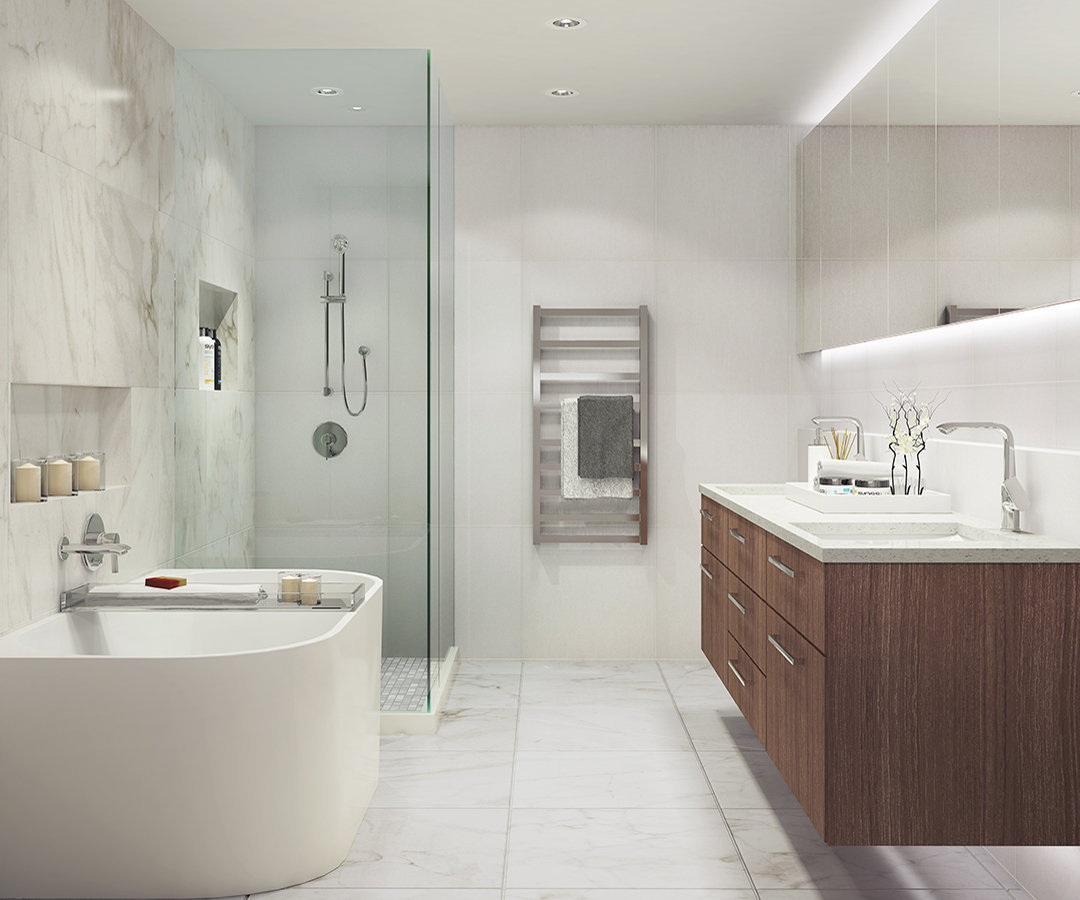
Developer's Website for The Stanton
No. of Suites: 17 |
Completion Date:
2019 |
LEVELS: 4
|
TYPE: Freehold Strata|
STRATA PLAN:
EPS5948 |
EMAIL: [email protected] |
MANAGEMENT COMPANY: Mcdonald Management |
PRINT VIEW


The Stanton - 2095 West 43rd Avenue, Vancouver, BC, Canada, V6M 2C8. Situated on a beautiful boulevard with mature trees reaching across the streetscape, the Stanton integrates with the prestigious nature of Kerrisdale. The concrete 4-storey building has 17 homes. Estimated completion is winter/spring 2019.
Step within the stately walls of The Stanton and experience interiors of refinement. The choice of two contemporary colour schemes is provided to seamlessly align with your style, while complementing the high quality finishings and fixtures. Floorplans are bright and spacious, intelligently designed for optimal flow and functionality.
Crossroads are East Boulevard and West 43rd Avenue. The Stanton is only 2 blocks to the high-end retail district on West 41st Avenue.
Google Map

The Stanton
| 
The Stanton Kitchen Rendering
|

The Stanton Kitchen Rendering
| 
The Stanton Bathroom Rendering
|
|
Floor Plan