
Developer's Website for The Residences at Willoughby Town Centre
No. of Suites: 91 |
Completion Date:
2021 |
LEVELS: 4
|
TYPE: Freehold Strata|
STRATA PLAN:
BCP50948 |
EMAIL: [email protected] |
MANAGEMENT COMPANY: Rancho Management Services (b.c.) Ltd. |
PRINT VIEW


The Residences at Willoughby Town Centre - 20727 Willoughby Town Centre Drive, Langley Township, BC V2Y 0L7, Canada. Crossroads are Willoughby Town Centre Drive and 208 Street. This development is 4 storeys with 91 condominium units. A selection of 1,2, & 3 bedroom homes with sizes ranging from 559 square feet up to 1,100 square feet. Developed by Qualico and Chow & Li. Interior design by Collaborative Design Studio.
Nearby parks are Ellens Park, Willoughby Community Park and Yorkson Community Park. Schools nearby are Willoughby Heritage School, Willoughby Elementary, Richard Bulpitt Elementary School, Lynn Fripps Elementary School, Tumble Kids Preschool, R.E. Mountain Secondary School, The King's School and R.C. Garnett Demonstration Elementary. Grocery stores and supermarkets nearby are Misha Candy Store, Hakam's Your Independent Grocer, Willoughby Market and Fruiticana.
Google Map
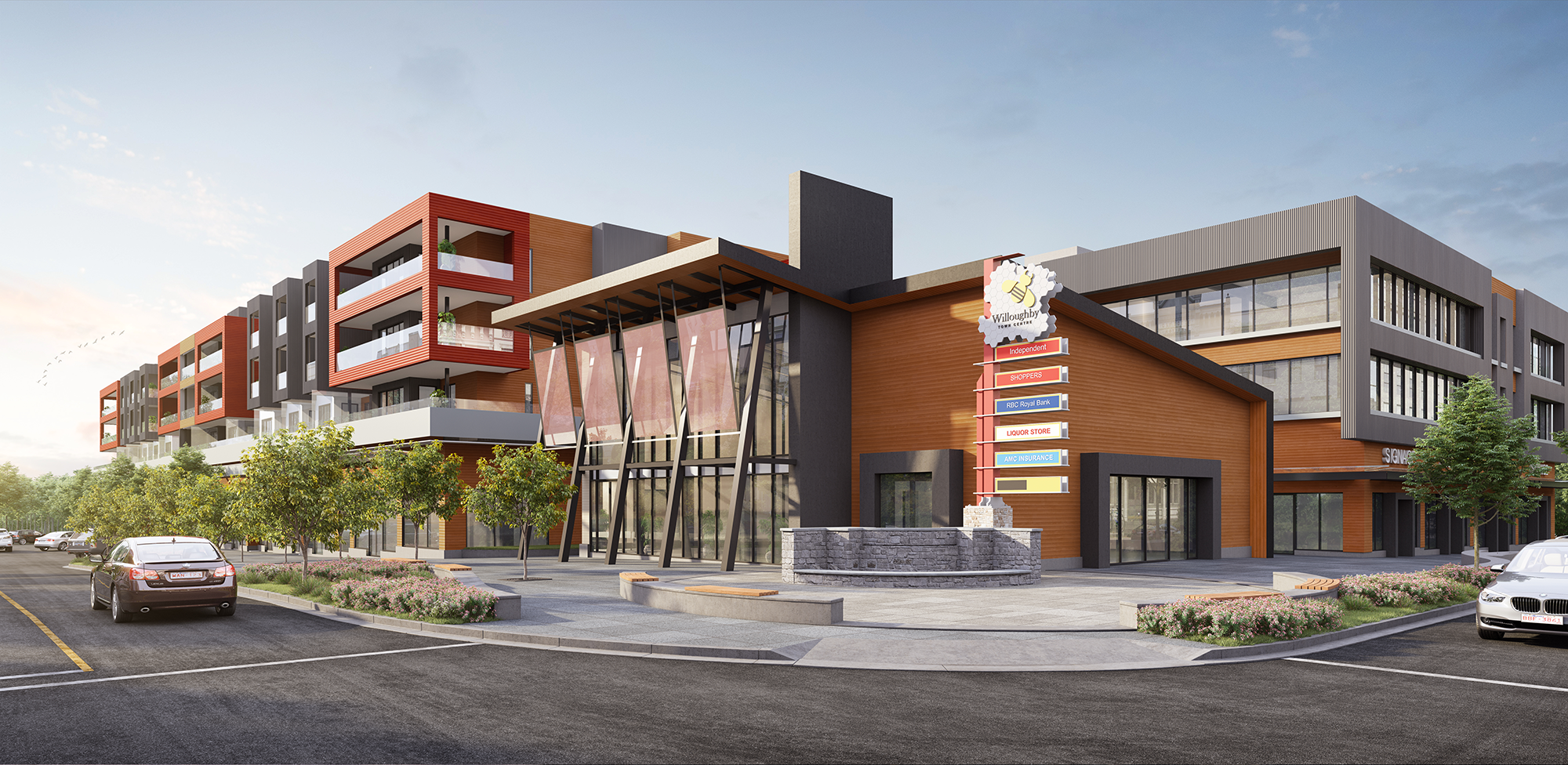
Building Exterior
| 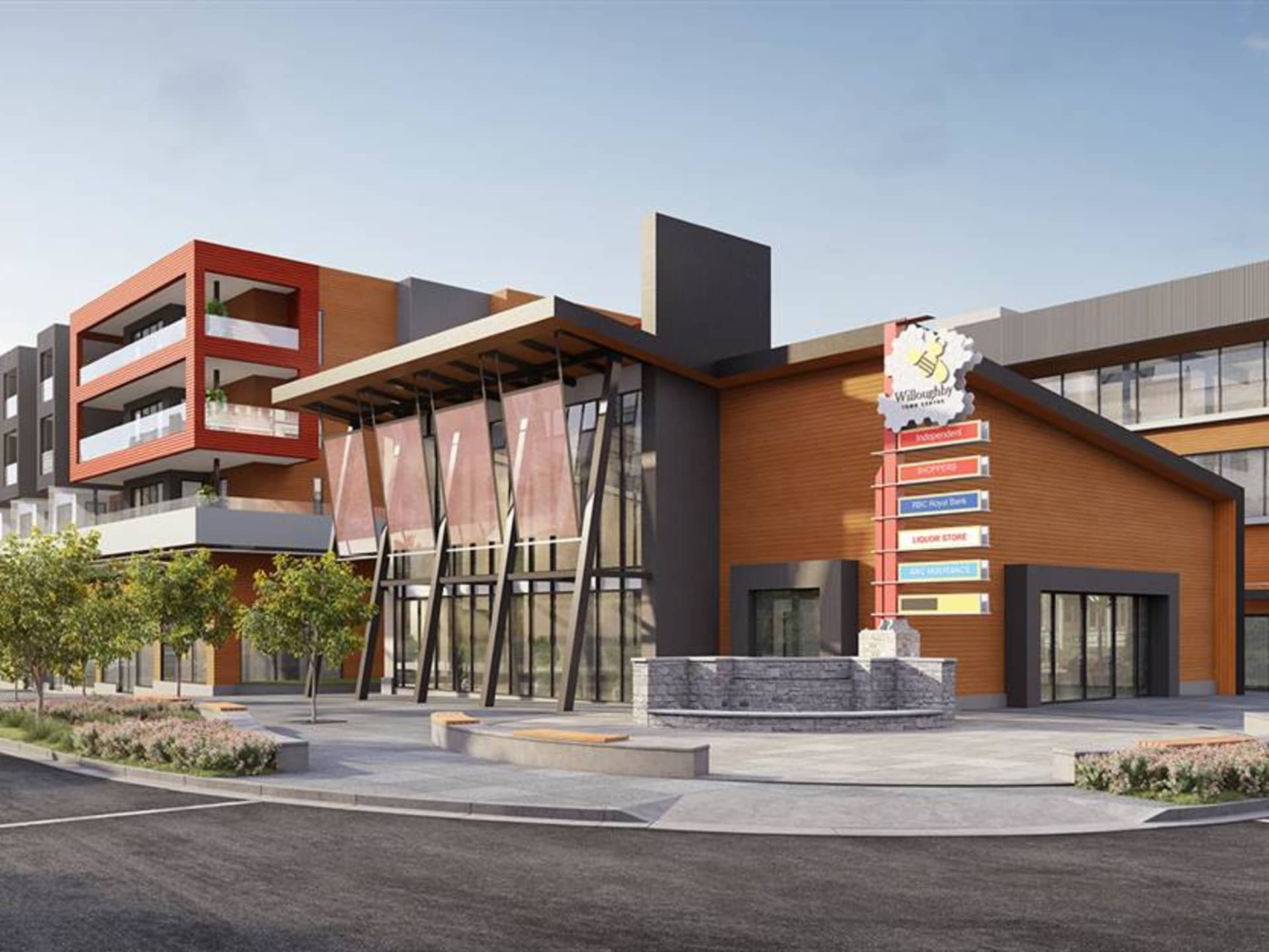
Willoughby Town Centre
|
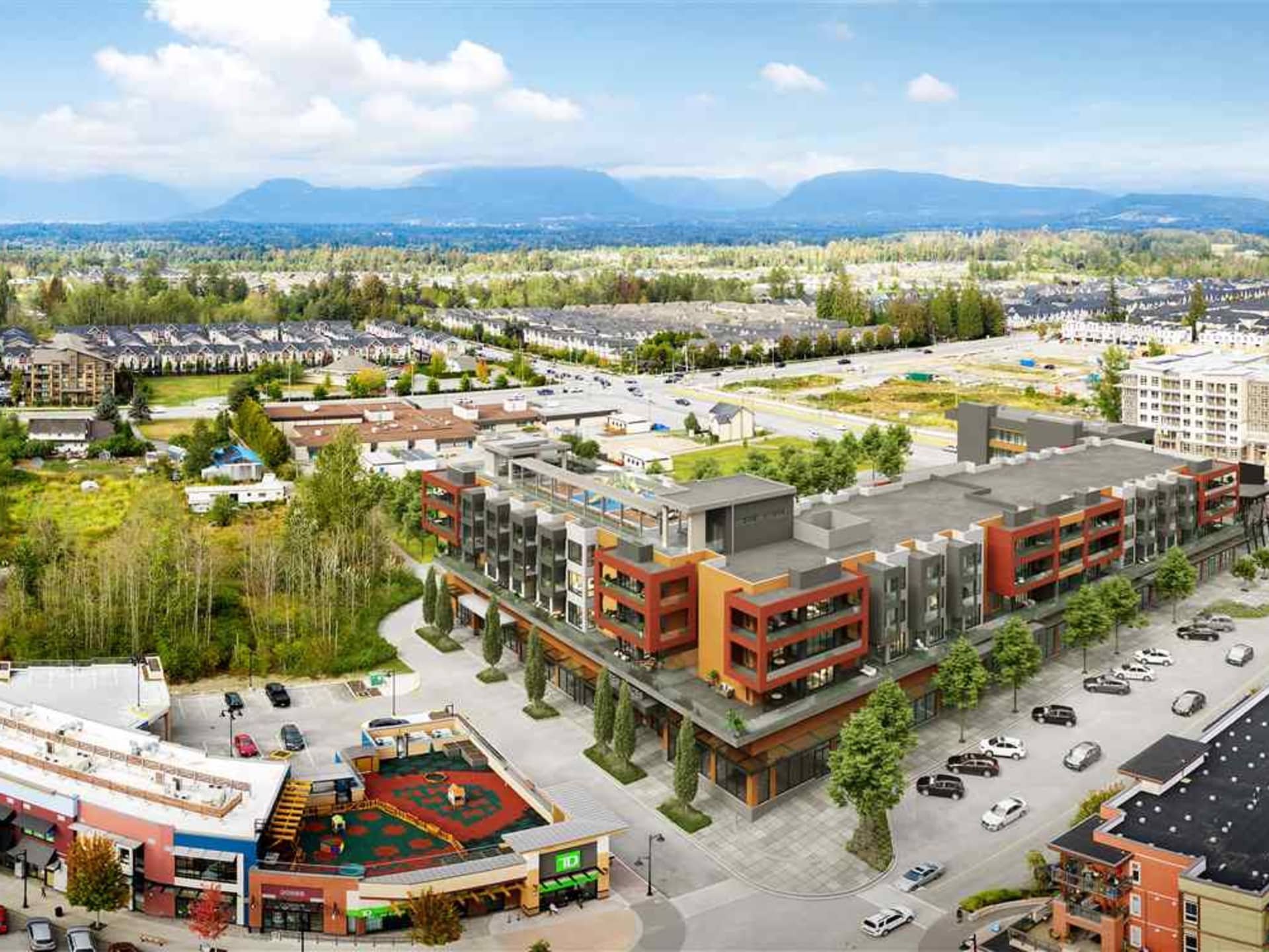
The Residences at Willoughby Town Centre
| 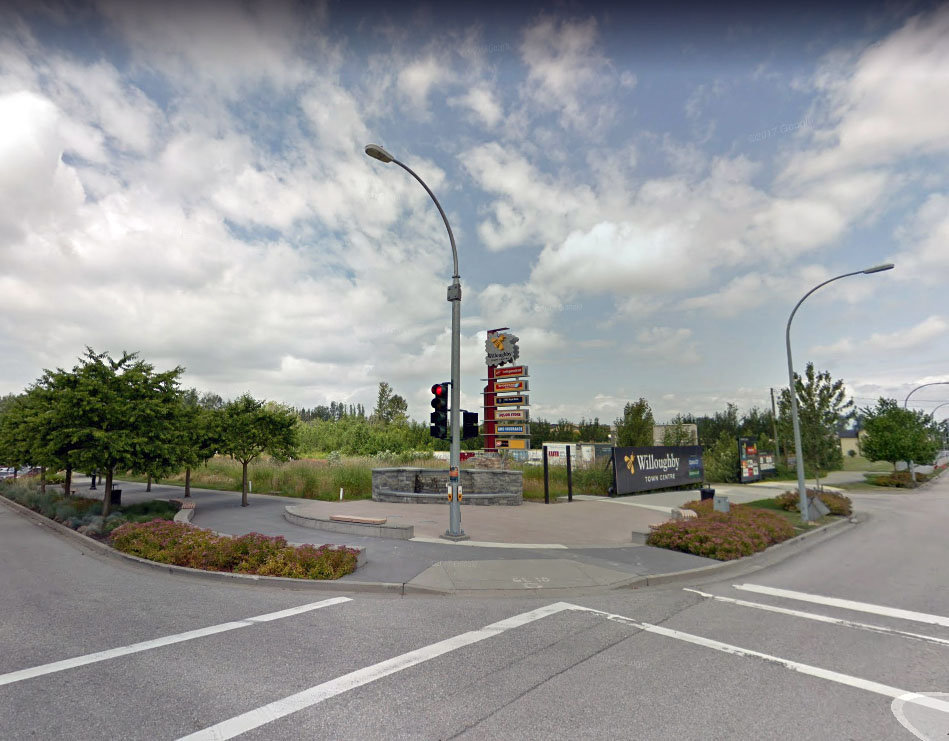
Site
|
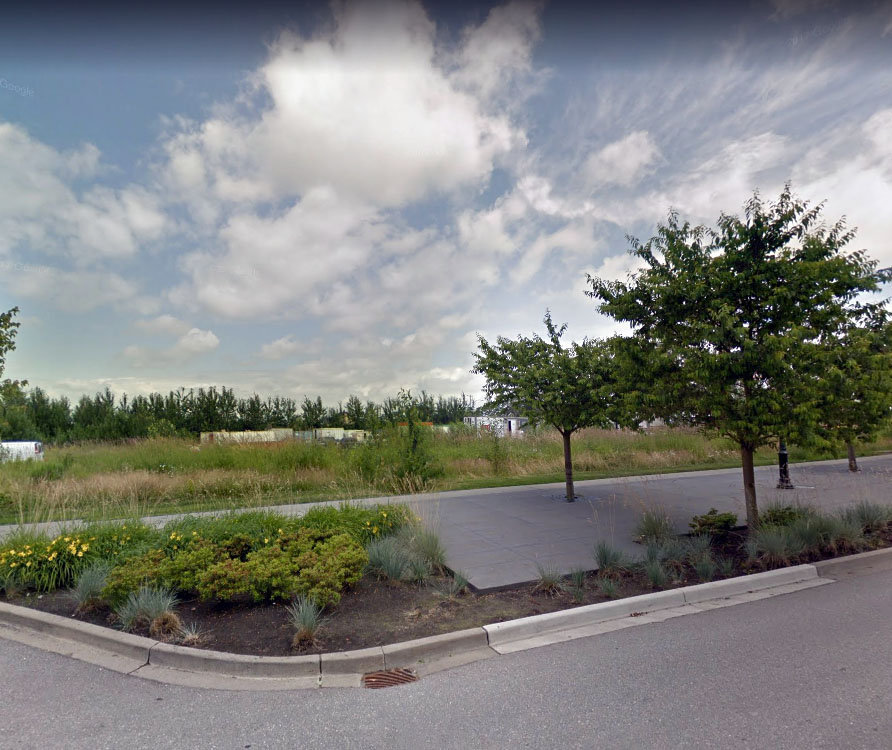
Site
| 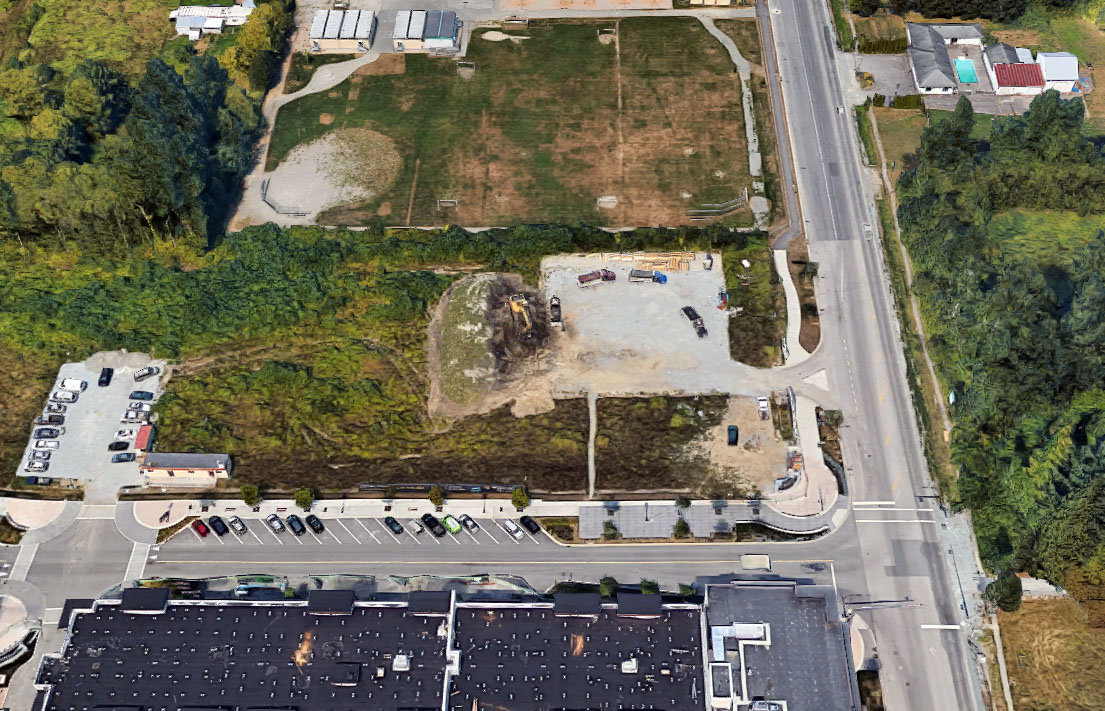
Location
|
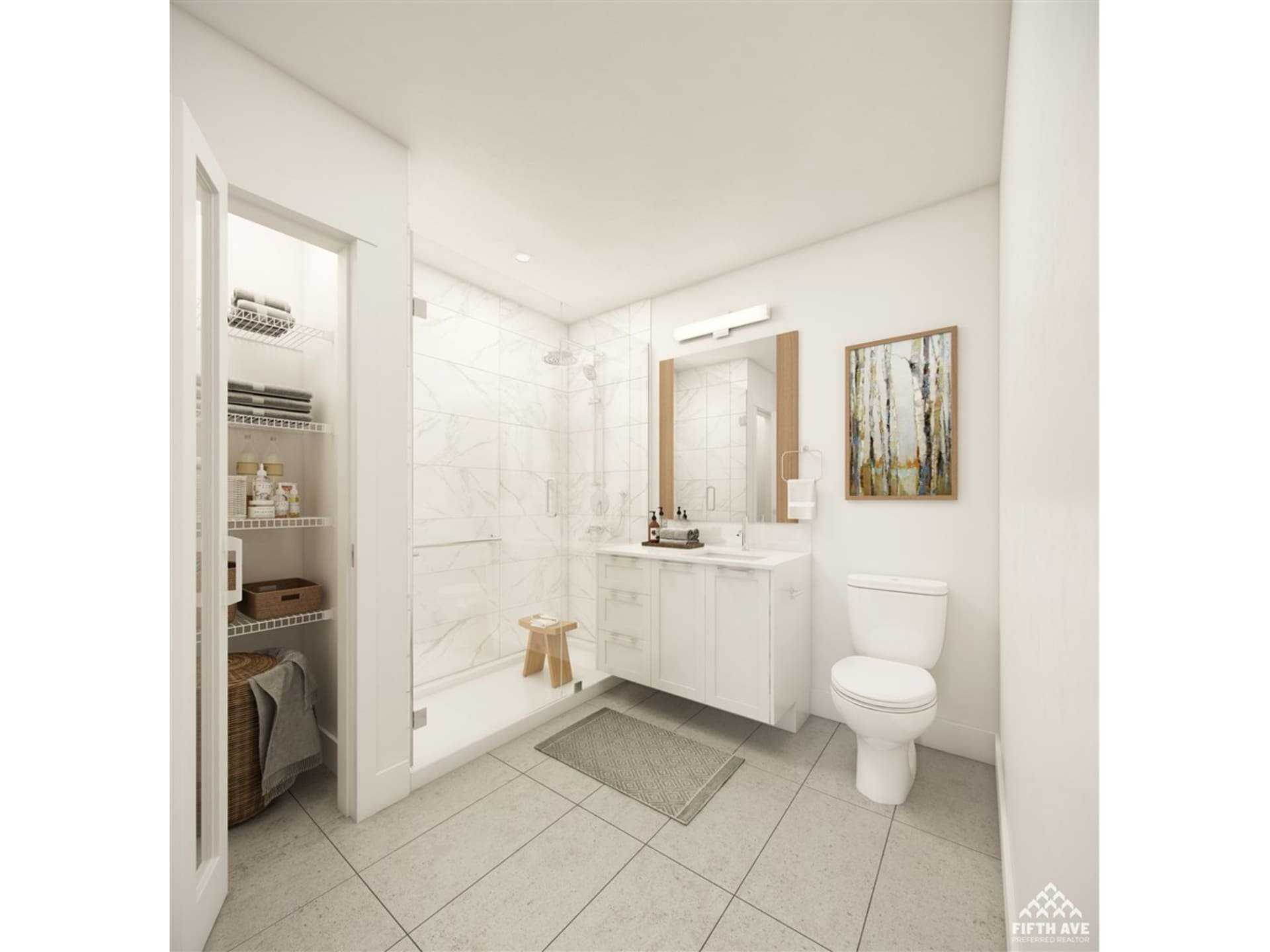
The Residences at Willoughby Town Centre Display Suite Ensuite
| 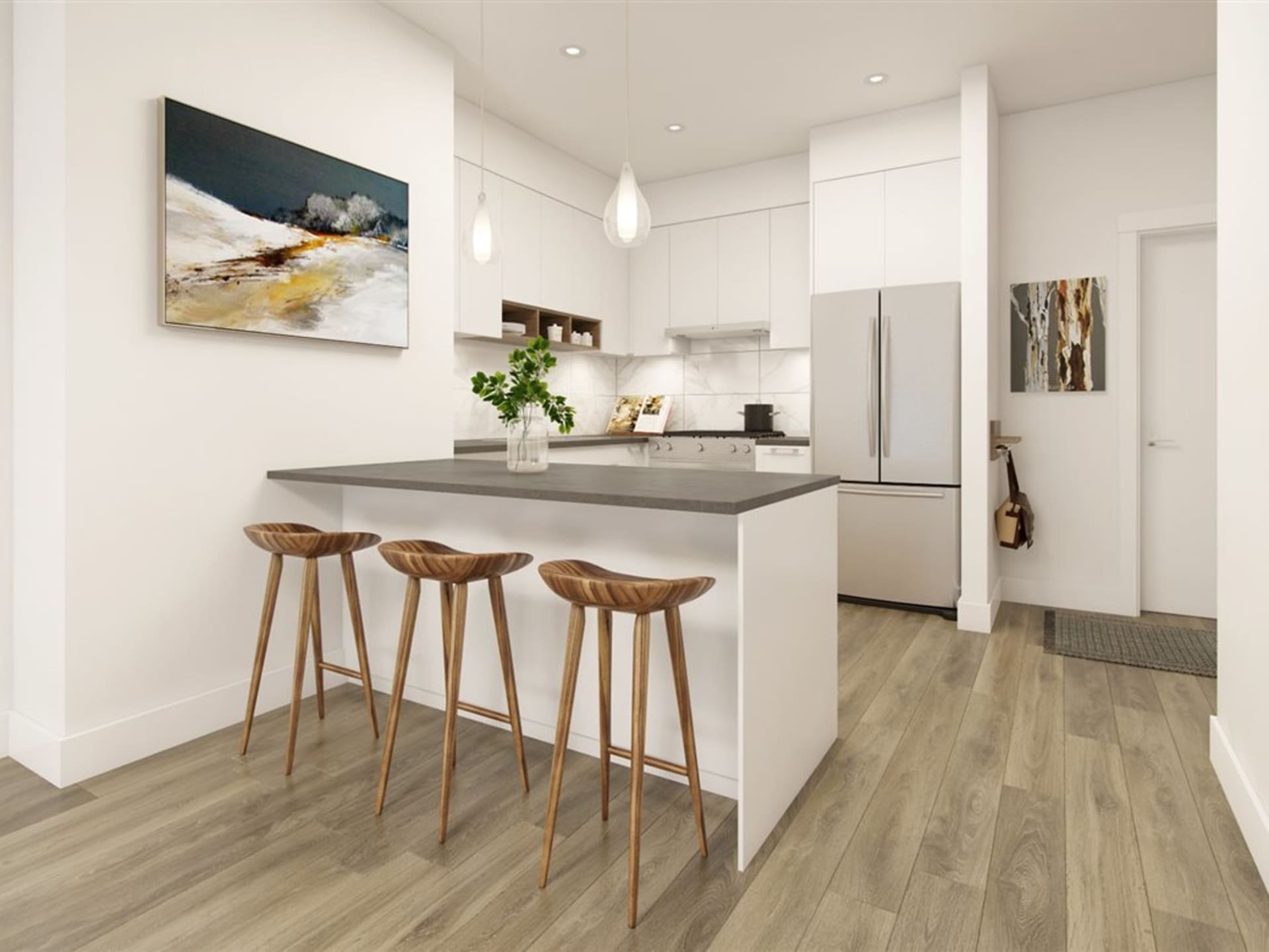
The Residences at Willoughby Town Centre Display Suite Kitchen
|
|
Floor Plan