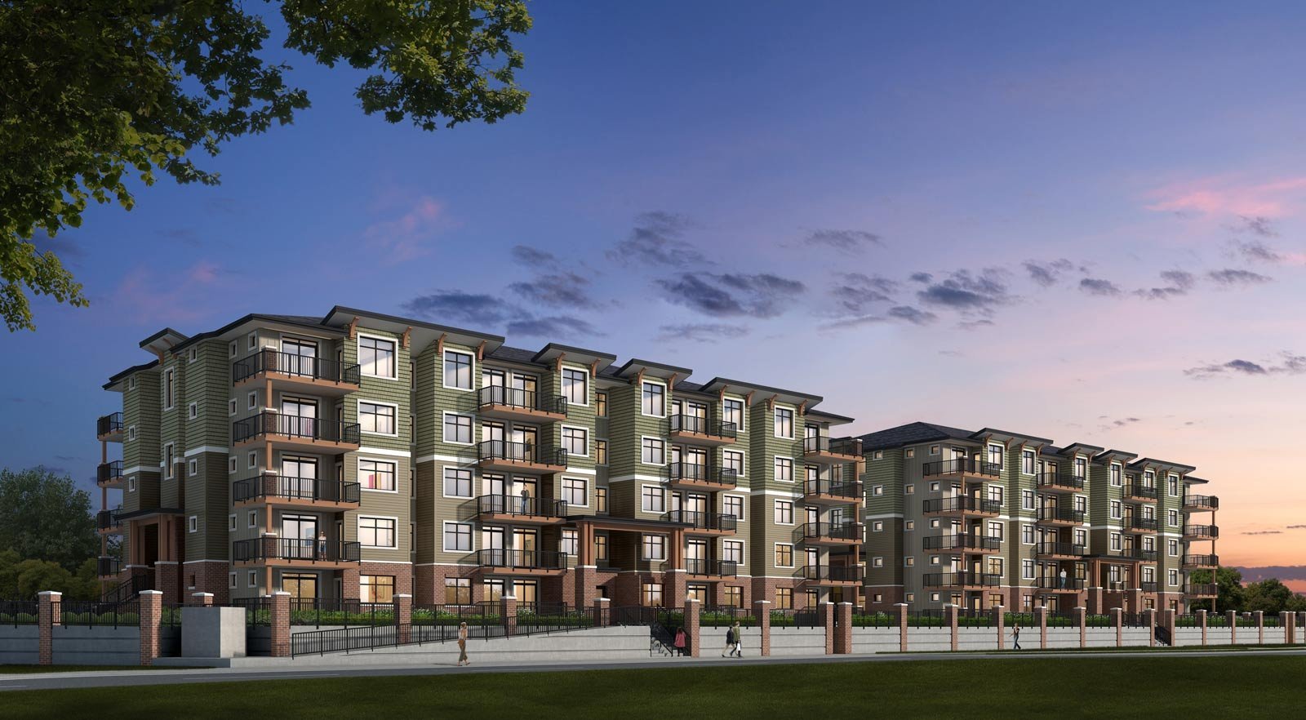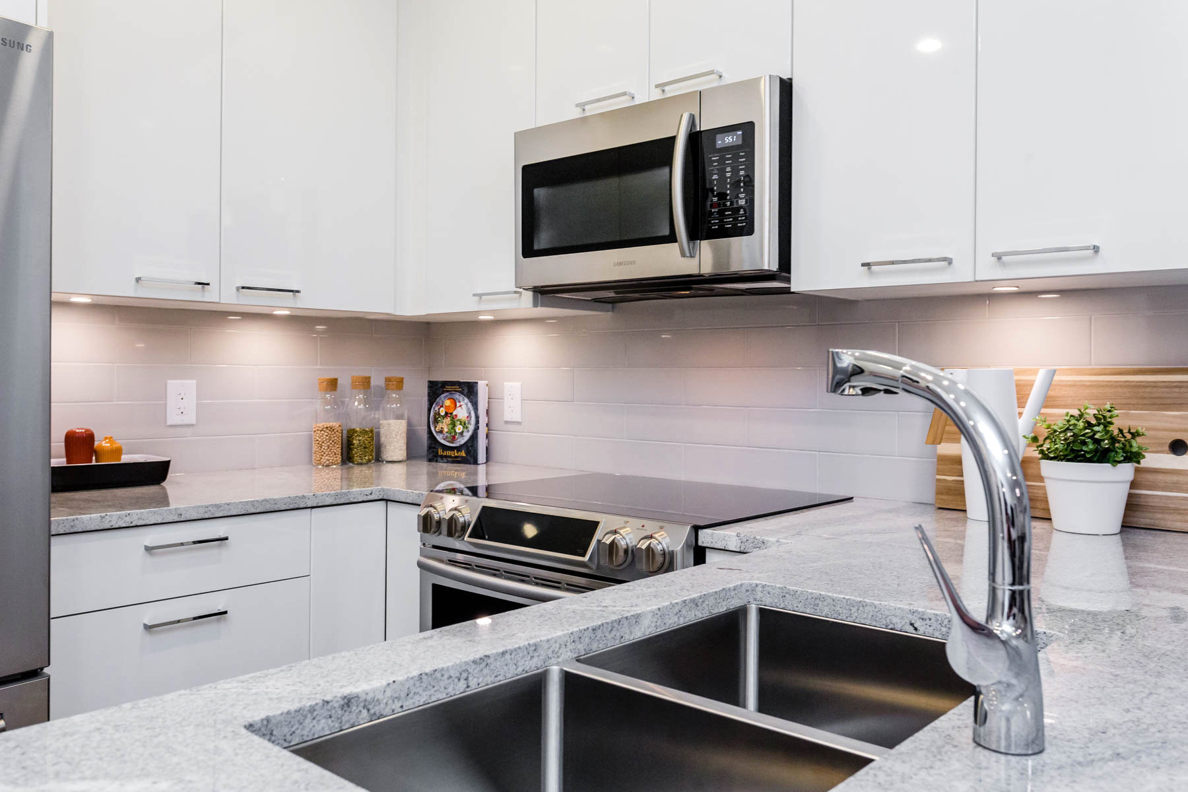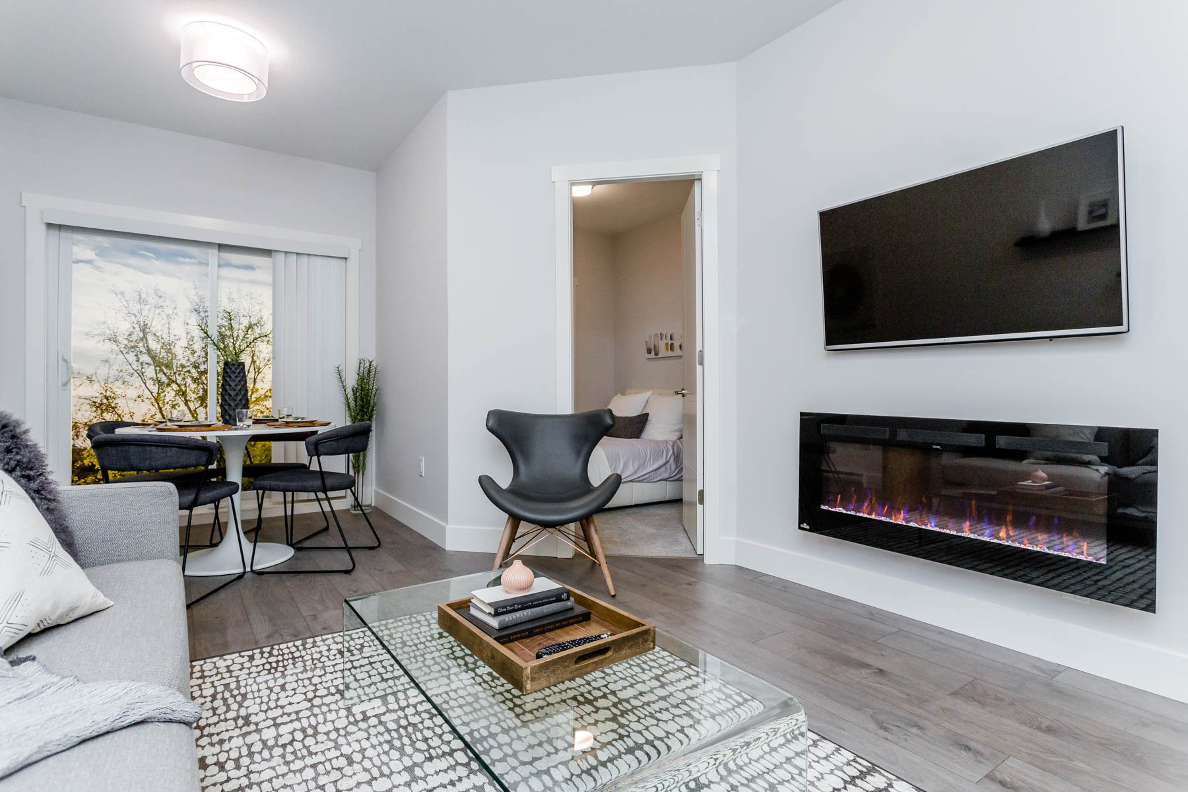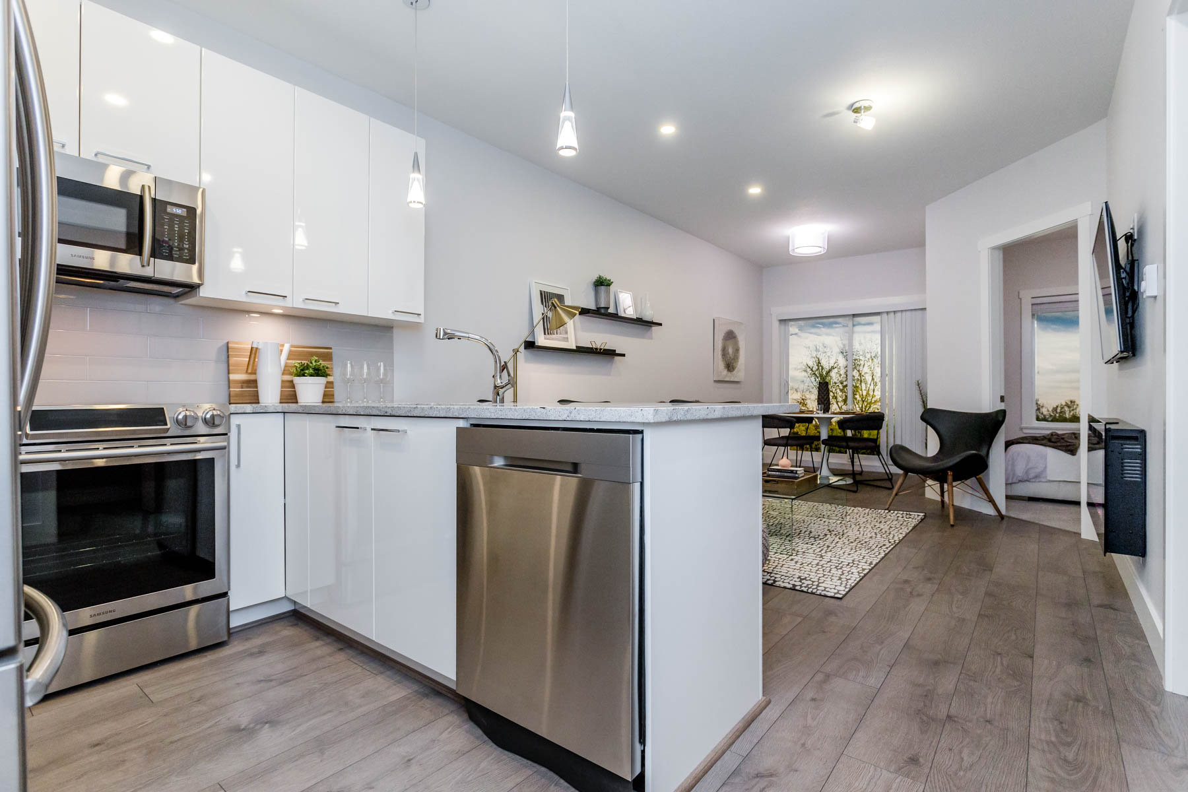
Developer's Website for The Georgia
No. of Suites: 188 |
Completion Date:
2020 |
LEVELS: 5
|
TYPE: Freehold Strata|
EMAIL: [email protected] |
MANAGEMENT COMPANY: Colyvan Pacific Real Estate Management Services Ltd. |
PRINT VIEW


The Georgia - 20696 Eastleigh Crescent, Langley, BC, Canada, V3A 4C4. The Georgia Langleys most exquisite new condominium development features two 5 storey buildings situated on the edge of Downtown Langley. These spacious and thoughtfully designed homes are the perfect match of style and function. Featuring 9 ceilings, open concept living, stainless steel appliances, granite counters, high quality laminate floors and even air conditioning in master bedrooms. The Georgia is just steps away from shopping, restaurants, parks, evening entertainment and schools offering the lifestyle of urban living with the comforts of suburbia.
All built to the high standard that Whitetail Homes is known for, you can be assured your new home at The Georgia will be a sound and stable investment for years to come.
The Georgia, our newest collection of exquisite condominiums nestled on the edge of Downtown Langley. Just steps from the locally owned shops, boutiques and restaurants of charming Downtown Langley where you can enjoy a unique small town shopping experience. For a taste of the outdoors, the nature trails of the Nicomekl River Habitat are just a leisurely 10 minute walk from your doorstep. With Langleys wonderful sense of community, lush offerings of nature and close proximity to Vancouver, The Georgia offers urban living with the serenity and affordability of a suburban community.
Google Map

Building Exterior
| 
Bathroom
|

Kitchen
| 
Bedroom
|

Living Area
| 
Kitchen
|

Bathroom
| 
Kitchen
|
|
Floor Plan
Complex Site Map
1 (Click to Enlarge)