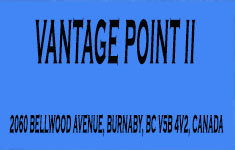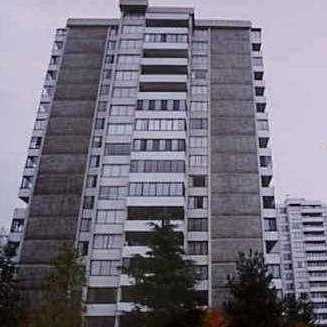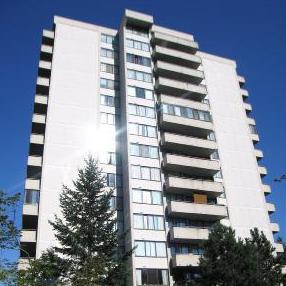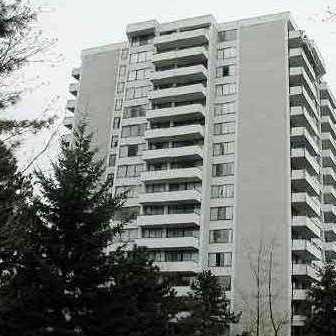
Developer's Website for Vantage Point Ii
No. of Suites: 201 | Completion Date:
1982 | LEVELS: 17
| TYPE: Freehold Strata|
STRATA PLAN:
NWS419 |
MANAGEMENT COMPANY: Confidential |
PRINT VIEW


Vantage Point Ii - 2060 Bellwood Avenue, Burnaby, BC V5B 4V2, Canada. Strata Plan NWS419. It was built in 1982, has 17 floors and 201 unit in Strata. Recreation facilities include outdoor pool, hot tub, sauna, showers and a club house. Building upgrades include roof in 2006, re-piping in 2005 and new underground garage in 2010. Maintenance fees include heat and hot water. Located on quiet, no through street with playground. It also features fabulous unobstructed mountain views from some of the units, shared laundry, elevator and parkade. This centralized yet private location is within a short distance to public transit, Burnaby Mountain Golf Course, Birchwood Daycare Centre, Montecito Elementary School, Burnaby North Secondary, Royal Gourmet Foods, IGA, Burnaby Consumer Services Co-Op, Douglas Ballet Academy, Kensington Track and Field, Kensington Tennis Courts, Kensington Baseball Field, Kensington Skating Rink, Holy Cross Elementary School, Brentwood Park Elementary, Brentwood Park, Beecher Park, Kensington Montessori Child Care, shopping, medical services, recreation, churches, banks and more. Easy access to Lougheed Hwy, Holdom and Brentwood skytrain stations allows for a quick commute to surrounding areas such as Vancouver, Coquitlam, Port Moody and New Westminster. Vantage Point ii at 2060 Bellwood Avenue is one of two Vantage Point towers in the Brentwood Park area. You will love the expansive and private view of Burnaby's city sky line!
Google Map

Building Exterior
| 
Building Exterior
|

Building Exterior
|
Floor Plan