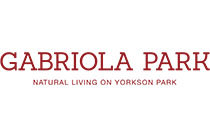
Developer's Website for Gabriola Park
No. of Suites: 153 | Completion Date:
2018 | LEVELS: 3
| TYPE: Freehold Strata|
STRATA PLAN:
EPS3841 |
MANAGEMENT COMPANY: |
PRINT VIEW


Gabriola Park - 20498 82 Avenue, Langley, BC V2Y 2B1, Canada. Strrata plan number EPP53817. In between 80 Avenue and 82 Avenue. Gabriola Park is a collection of 153, 3-storey, 3 and 4 bedroom BC cottage inspired townhomes adjacent to the future Yorkson Park in Langley by local award winning developer Royale Properties.
Gabriola Park is natural, cottage-inspired living at its best. Showcasing open layouts with spacious, airy interiors. Gorgeous 9-foot ceilings are complemented by large windows that allow for plenty of natural light and views of the outdoors. Main floor powder rooms are a thoughtful detail that will not go unappreciated, particularly for those with toddlers in training and regular guests to preserve privacy. Special highlights include spa inspired master ensuites and baths for serious relaxing and open-concept kitchens that provide a functional space to cook or entertain, while looking terrific with contemporary pendant lighting and quartz countertops.
Nearby parks are Yorkson Park, Yorkson Community Park and Willoughby Community Park. Schools nearby are Yorkson Creek Middle School, Willoughby Elementary, Lynn Fripps Elementary School, Richard Bulpitt Elementary School, R.E. Mountain Secondary School, R.C. Garnett Demonstration Elementary, Fraser Valley Elementary School and Trinity Western University. Grocery stores and supermarkets nearby are Hakam's Your Independent Grocer, Moreno's Market & Deli Ltd, Real Canadian Superstore, Save-On-Foods, Safeway and Marketplace IGA. Short drive to Langley Regional Airport.
Google Map
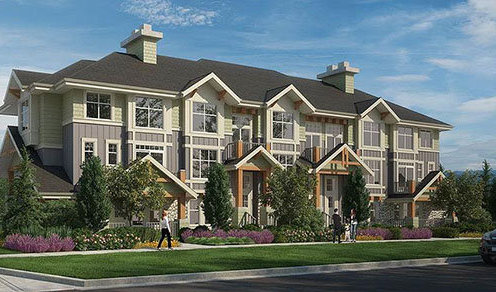
Building Exterior
| 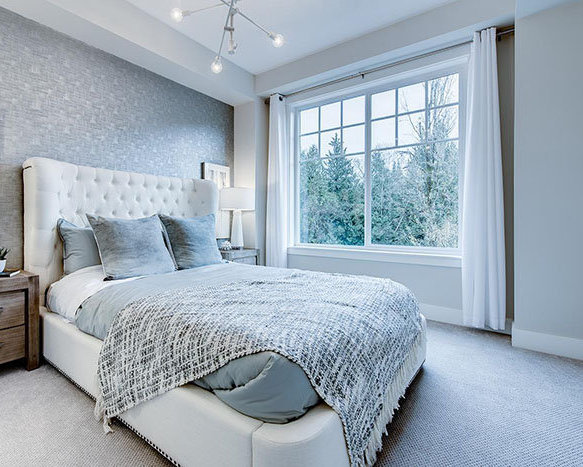
Bedroom
|
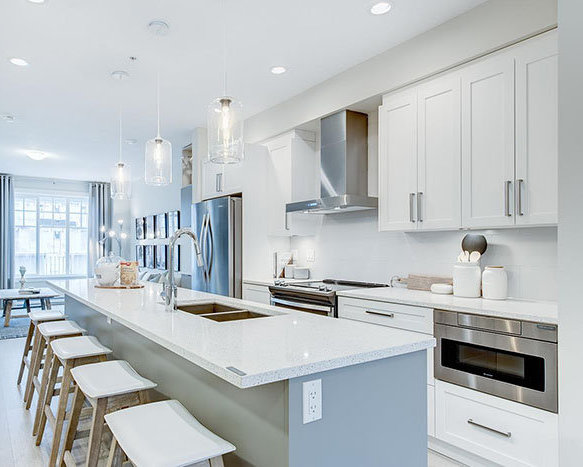
Kitchen
| 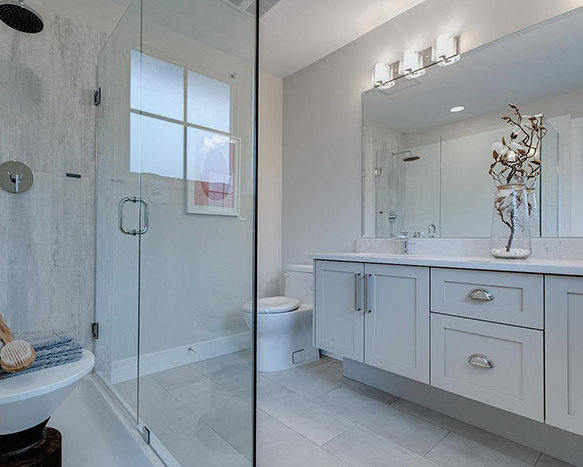
Bathroom
|
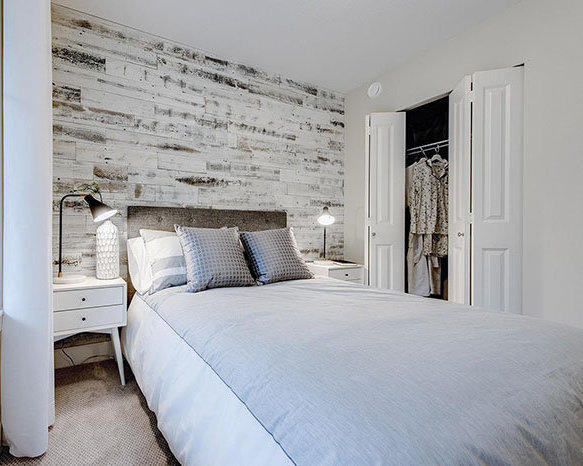
Bedroom
| 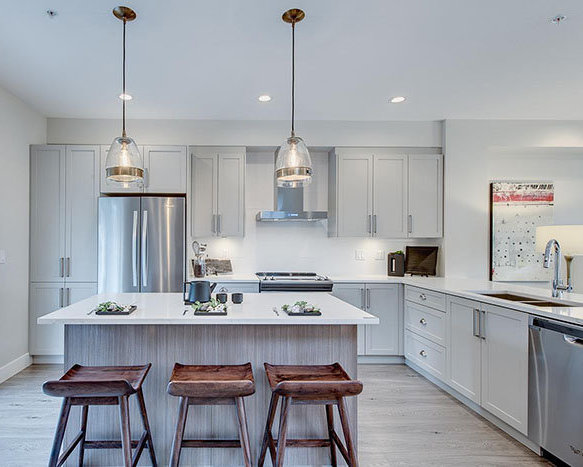
Kitchen
|
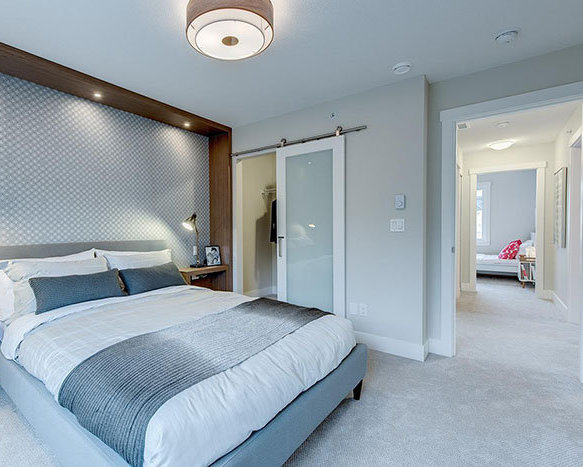
Bedroom
| 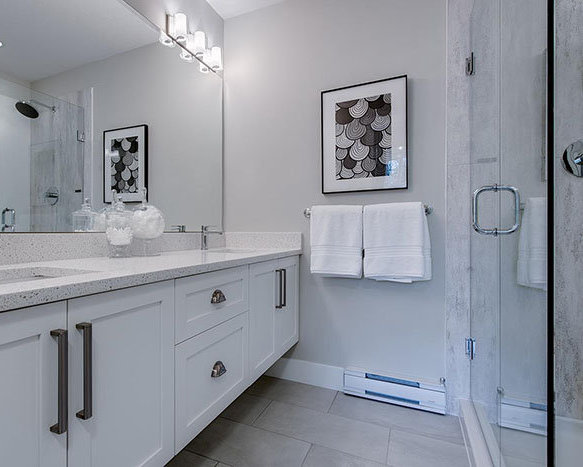
Bathroom
|
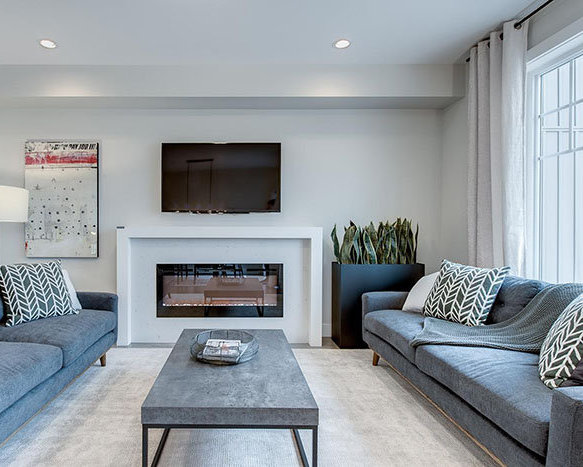
Living Area
| 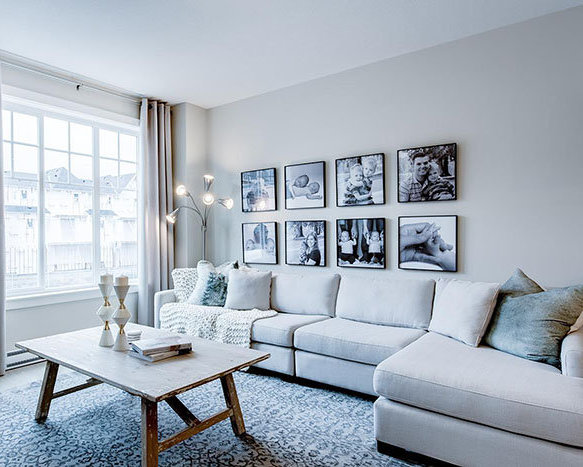
Living Area
|
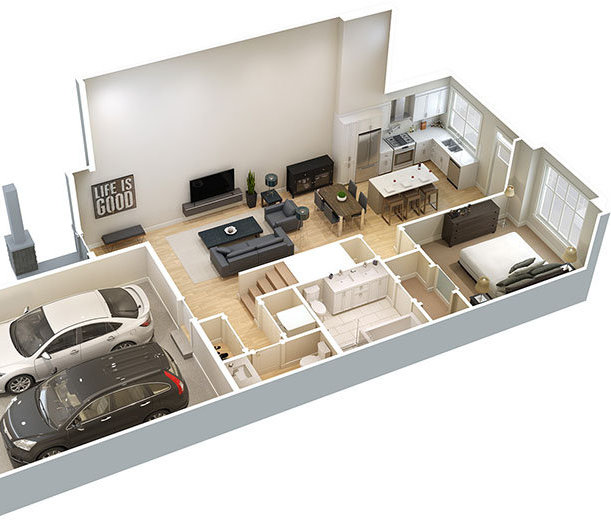
G Plan Doll House Main Floor
| 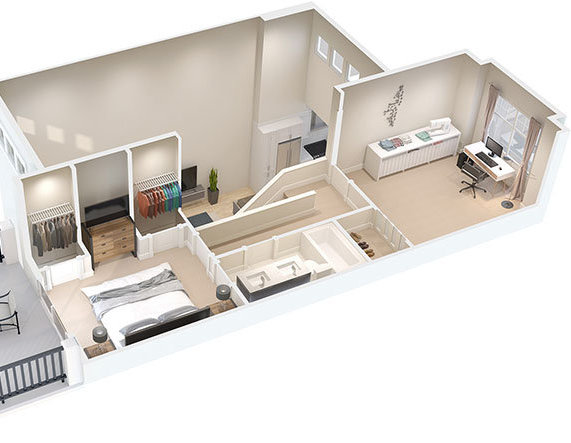
G Plan Doll House Second Floor
|
|
Floor Plan
Complex Site Map
1 (Click to Enlarge)