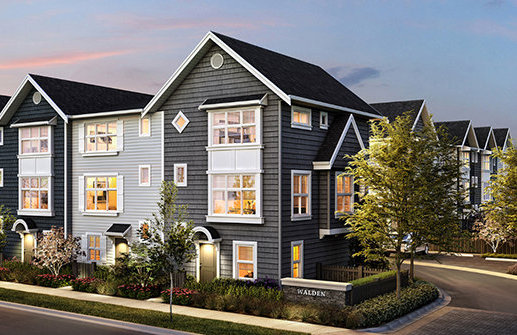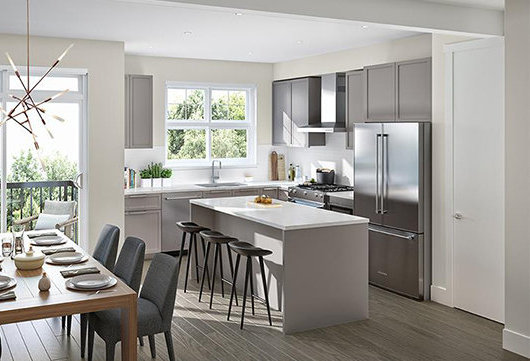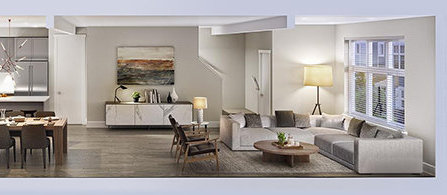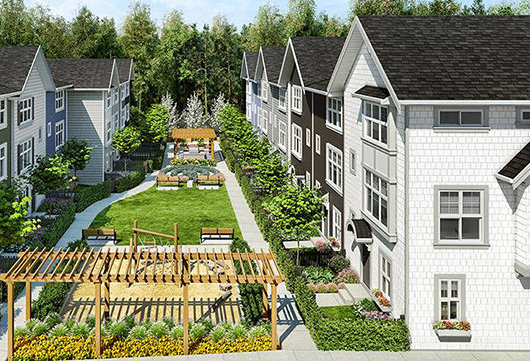
Developer's Website for Walden
No. of Suites: 45 | Completion Date:
2018 | LEVELS: 3
| TYPE: Freehold Strata|
STRATA PLAN:
EPS4809 |
MANAGEMENT COMPANY: Rancho Management Services (B.C.) Ltd. | PHONE: 604-684-4508 |
PRINT VIEW


Walden - 20451 84 Avenue, Langley, BC V2Y 2B7, Canada. Strata plan number NWP48848. Crossroads are 84 Avenue and 204 Street. A boutique collection of 45, 3 and 4-bedroom parkside townhomes nestled along Yorkson Creek. Estimated completion is Fall/Winter 2018. Developed by Woodbridge Northwest Communities. Architecture by Focus Architecture. Interior design by Theresa Yoon of I.D. Lab.
With spacious layouts, Walden features contemporary open-concept interiors and thoughtfully designed living spaces that add ease and enjoyment to daily family life. Peacefully situated in Langleys Northwest Yorkson neighbourhood, this exceptional new community offers the perfect mix of tranquility and urban convenience. Expansive parks and walking trails are at your doorstep, while schools, shops and daily amenities are all located within minutes. Enjoy easy access to the highway and transit hubs that keep you connected in all directions.
Walking distance to Yorkson Community Park. Schools nearby are Yorkson Creek Middle School, Willoughby Elementary, Lynn Fripps Elementary School, Richard Bulpitt Elementary School, R.E. Mountain Secondary School, R.C. Garnett Demonstration Elementary, and Catholic Pacific College. Grocery stores and supermarkets nearby are Hakam's Your Independent Grocer and IGA.
Google Map

20451 84 Avenue, Langley, BC V2Y 2B7, Canada Exterior
| 
20451 84 Avenue, Langley, BC V2Y 2B7, Canada Dining Area and Kitchen
|

20451 84 Avenue, Langley, BC V2Y 2B7, Canada Interior
| 
20451 84 Avenue, Langley, BC V2Y 2B7, Canada Courtyard
|
|
Floor Plan