
Developer's Website for Bluetree Homes On Main Street
Bluetree Homes On Main Street
202 24TH, Vancouver, V5V 3P7
VVEMN - Main
No. of Suites: 39 | Completion Date:
2014 | LEVELS: 4
| TYPE: Freehold Strata|
STRATA PLAN:
EPS2226 |
MANAGEMENT COMPANY: Confidential |
PRINT VIEW


Bluetree Homes On Main Street - 202 East 24th Avenue, Vancouver, BC V5V 1Z9, Canada, Strata Plan EPS2226, 3 Levels, 39 units in strata, built in 2014. Construction information installed brick exterior finish, concrete slab, foundation, torch on roof, full rain screen, and frame - wood construction. Maintenance fees include garbage pickup, gardening, gas, hot water, management and snow removal. Features and amenities are bike room, elevator, in suite laundry and storage. Restrictions allowed cats and dogs updated January 2013. Enjoy living just steps from Nat Bailey Stadium, shops, parks, recreation, trendy coffee shops and restaurants, grocery stores, farmers markets and transit.
Nearby restaurants includes Helens Grill "Long-standing diner for daytime meals, The Acorn Restaurant "Intricate Vegetarian plates and cook tails, Old Bird Restaurants, Locus Restaurant and Lounge, Hawkers Delight Deli "Snug Singaporean Place for classic eats. Cambie Vietnamese Restaurants. Enjoy your vacant time with Caffe Artigiano just in the building. Closest parks are Prince Edward Park, Grimmet Park, Glen Park, Hillcrest Park and Grace Park.
Google Map
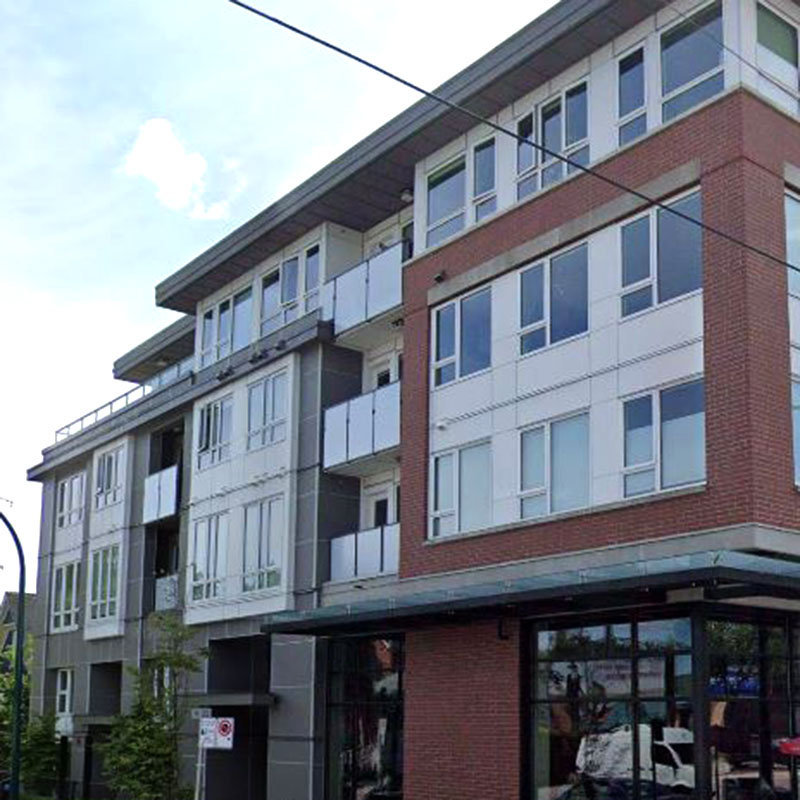
Bluetree Homes On Main Street
| 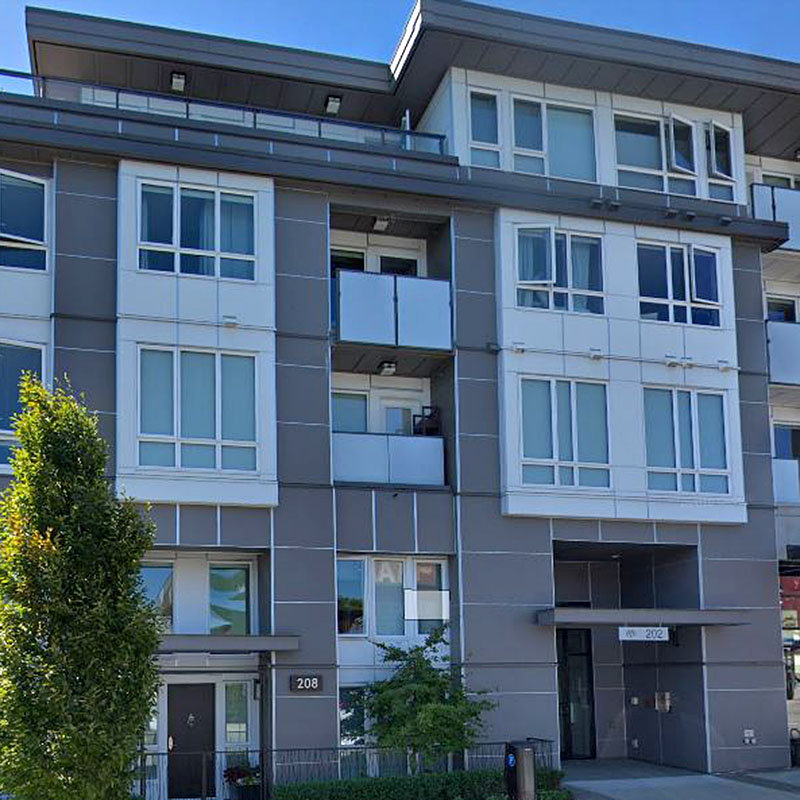
Bluetree Homes On Main Street
|
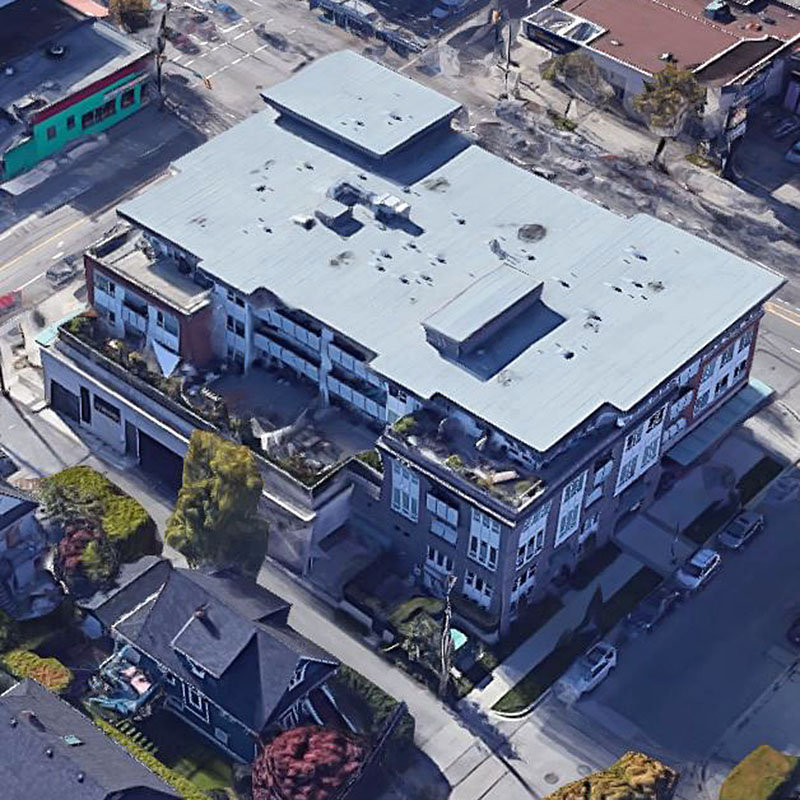
Bluetree Homes On Main Street
| 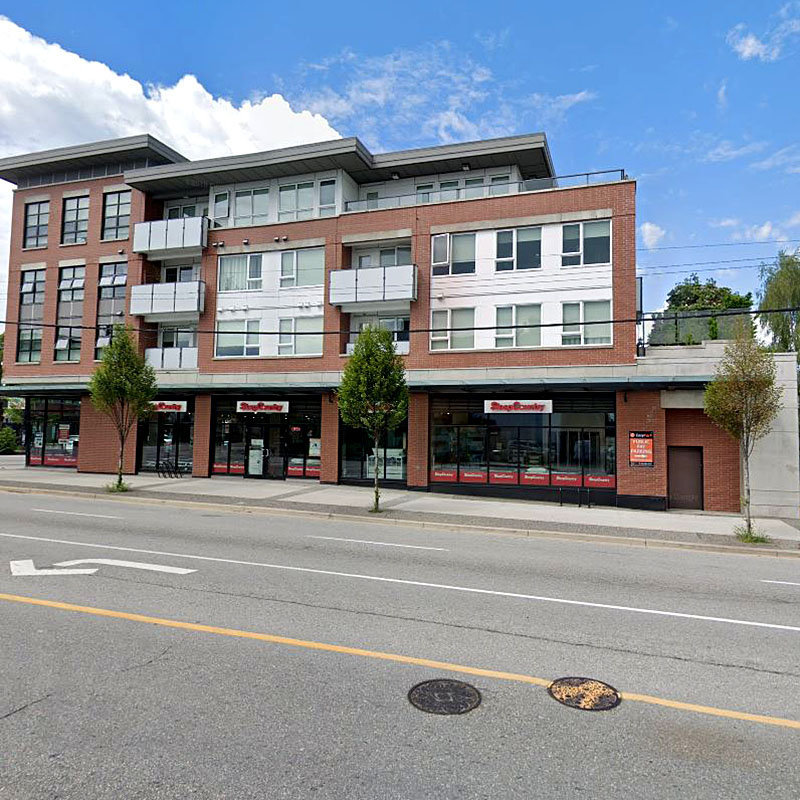
Bluetree Homes On Main Street
|
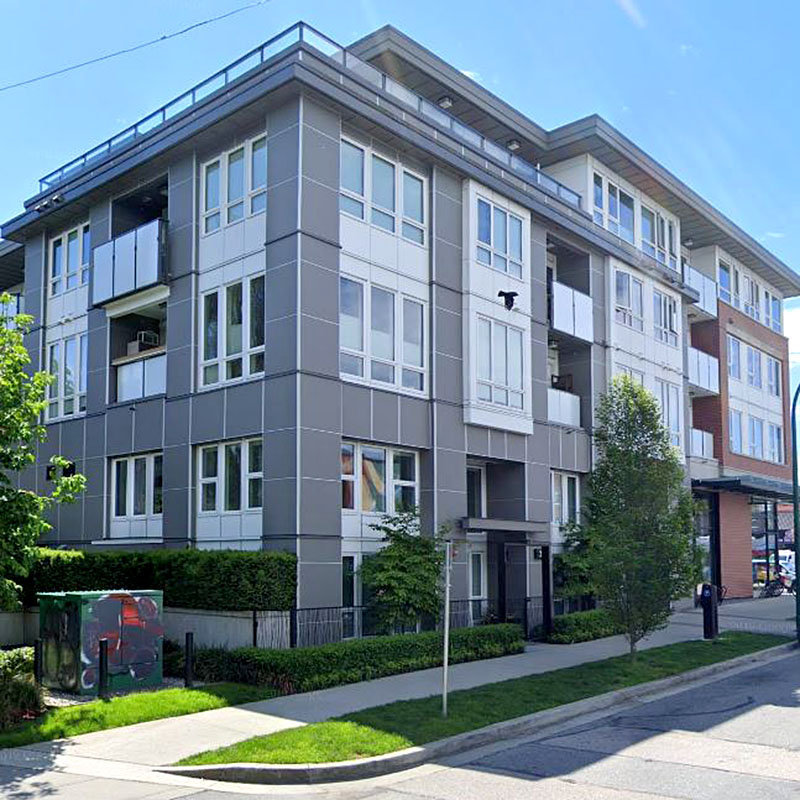
Bluetree Homes On Main Street
| 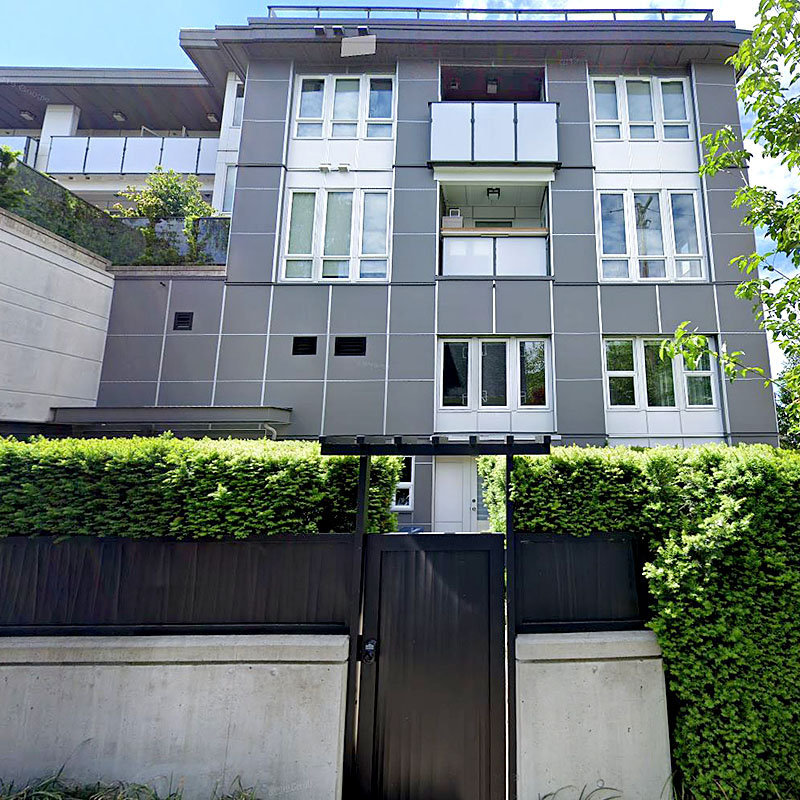
Bluetree Homes On Main Street
|
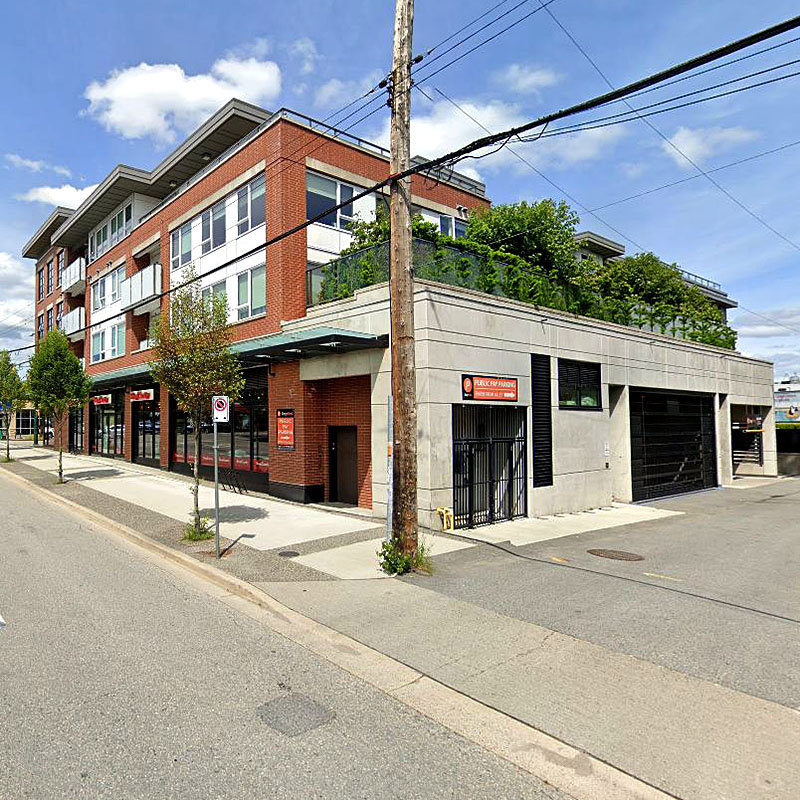
Bluetree Homes On Main Street
| 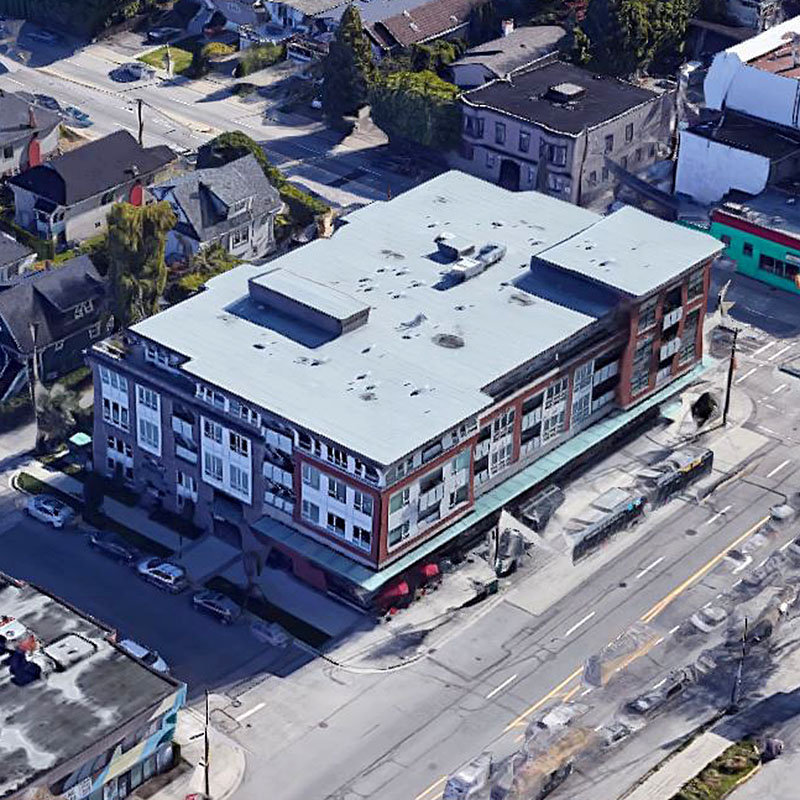
Bluetree Homes On Main Street
|
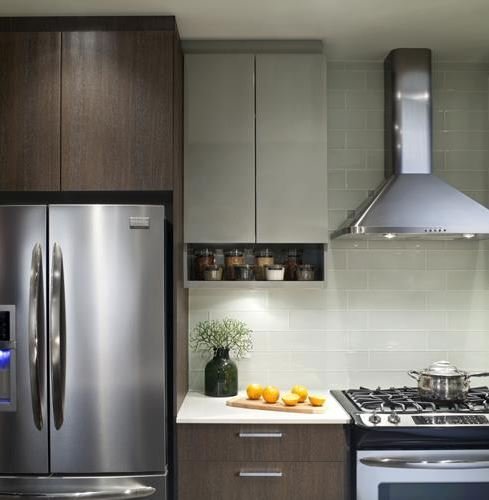
Bluetree Homes On Main Street - Display
| 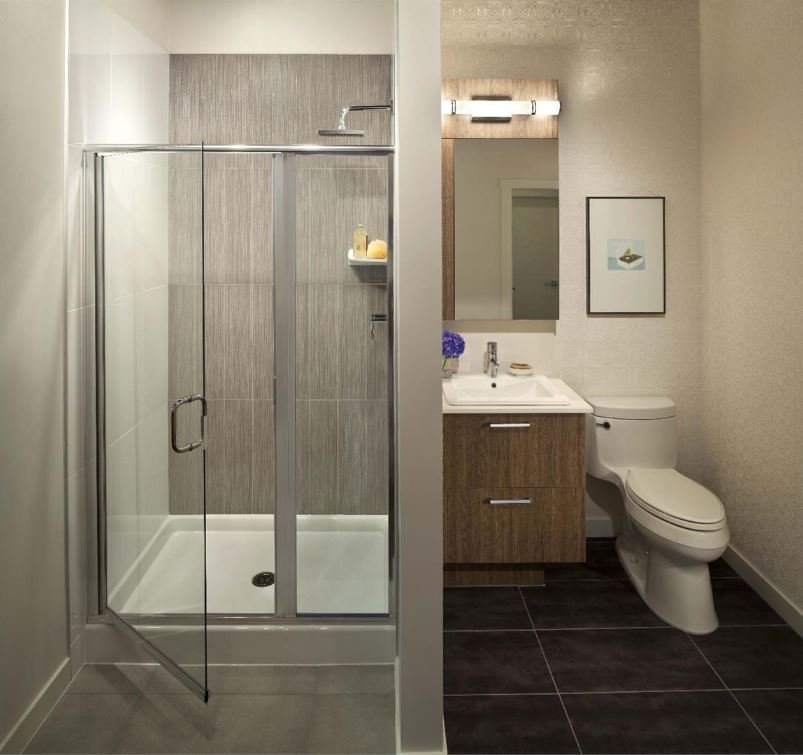
Bluetree Homes On Main Street - Display
|
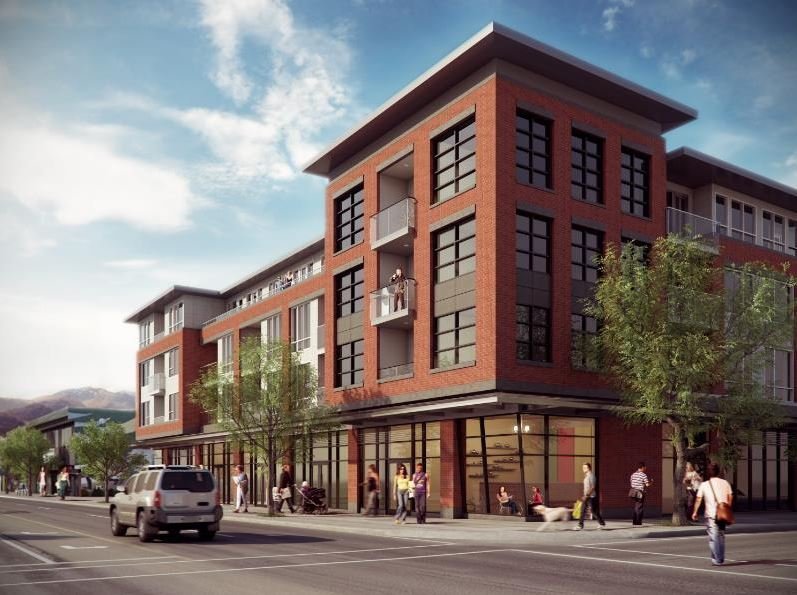
Bluetree Homes On Main Street - Display
| 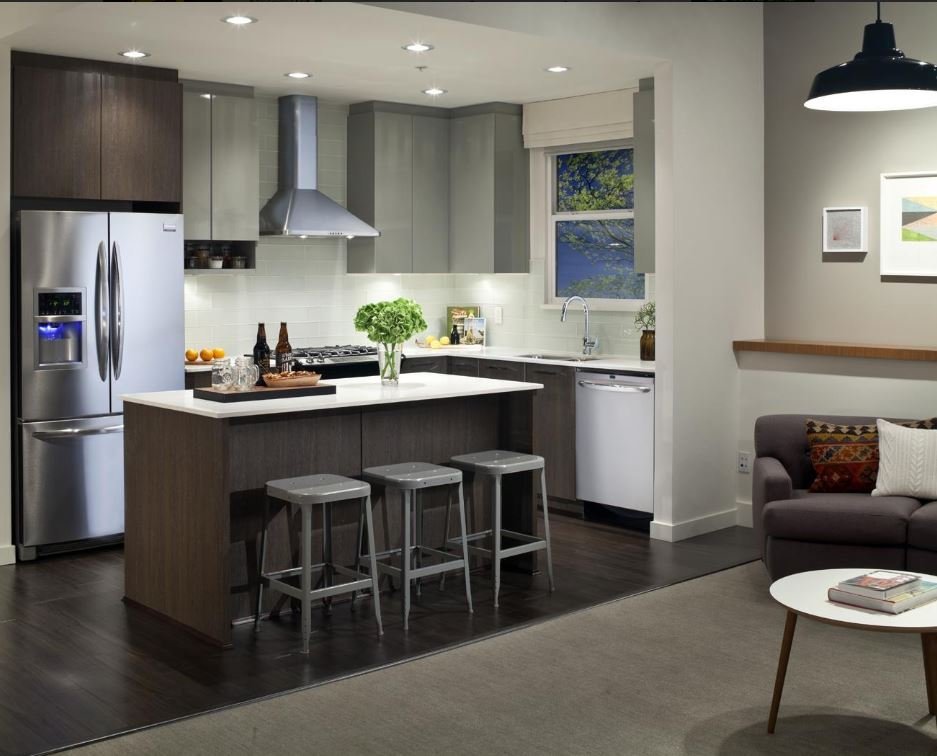
Bluetree Homes On Main Street - Display
|
|
Floor Plan