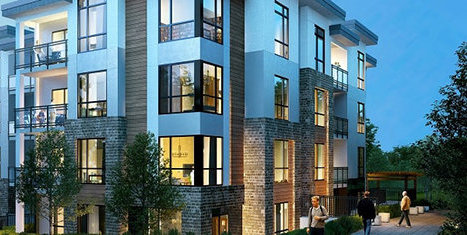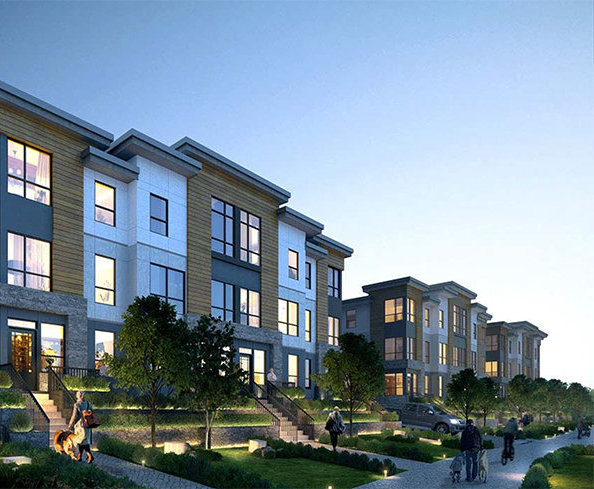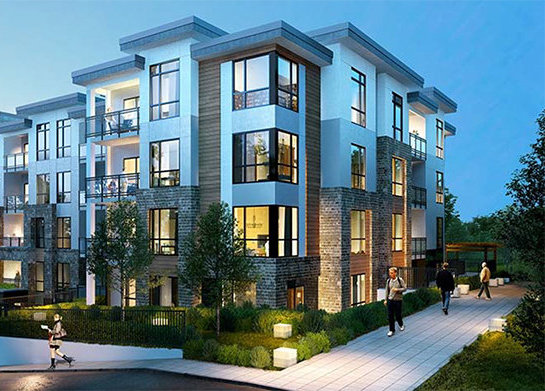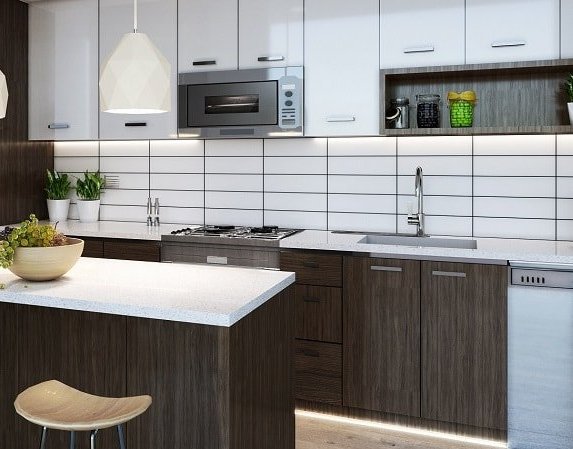
Developer's Website for Park Hill
No. of Suites: 145 | Completion Date:
2018 | LEVELS: 4
| TYPE: Freehold Strata|
STRATA PLAN:
EPP32933 |
MANAGEMENT COMPANY: Associa | PHONE: 604-591-6060 |
PRINT VIEW


Park Hill - Phase 1 - 20087 68 Avenue, Langley, BC V2Y 3H9, Canada. Strata plan number EPP32933. Crossroads are 68 Avenue and 201 Street. This boutique collection of 2 & 3 bedroom townhomes and contemporary 1, 2 & 3 bedroom condos is located in a quiet residential area nestled against 1,200 acres of lush parkland and community trails. Phase 1 will be move-in ready in the summer of 2018. Developed by Forewest Group. Architecture by Keystone Architecture. Maintenance fees includes garbage pickup, gardening, hot water, management, recreation facility, snow removal, and water.
Nearby parks are Meadows Edge Park, R.C. Garnett Park, and Routley Park. Schools nearby are Fraser Valley Elementary School, Peregrine House School, R.C. Garnett Demonstration Elementary, Langley Continuing Education, Langley Meadows Community School, Langley Meadows Elementary, and Wind & Tide Preschools Ltd.. Grocery stores and supermarkets nearby are Save-On-Foods, Well Seasoned - a gourmet food store, Real Canadian Superstore, Moreno's Market & Deli Ltd, and Walmart Langley Supercentre.
Google Map

20087 68 Ave, Langley, BC V2Y 3H9, Canada Exterior
| 
20087 68 Ave, Langley, BC V2Y 3H9, Canada Exterior
|

20087 68 Ave, Langley, BC V2Y 3H9, Canada Exterior
| 
20087 68 Ave, Langley, BC V2Y 3H9, Canada Kitchen
|
|
Floor Plan
Complex Site Map
1 (Click to Enlarge)