
Developer's Website for Cedar 54
No. of Suites: 37 | Completion Date:
2011 | LEVELS: 4
| TYPE: Freehold Strata|
STRATA PLAN:
BCS4453 |
MANAGEMENT COMPANY: Associa |
PRINT VIEW


Cedar 54 - 2008 East 54th Avenue, Vancouver, BC V5P 1Y5, Canada. Strata plan number BCS4453. Crossroads are East 54th Avenue and Victoria Drive. Cedar 54 is 4 stories with 32 units. Completed in 2012. Developed by Empire Developments. Designed by award-wining Cornerstone Architecture. Interior design by Lot 30 Design Inc.. This limited collection of homes will boast West coast modern architecture defined by the strength and quality of its brick, cedar and concrete siding, married with the warmth of natural fir wood details.
Nearby parks include Gordon Park, Fraserview Park and Bobolink Park. Nearby schools include Sir Charles Kingsford-Smith Elementary School, David Thompson High School and Sir James Douglas Elementary School. The closest grocery stores are B W Farm Produce, The Fiji Store in Vancouver and Li Min Supermarket. Nearby coffee shops include 7-Eleven, Wally's Burgers and Starbucks. Nearby restaurants include Paragon Pizza, Round Table Pizza and Huang's Beef Noodle Shop. Maintenance fees includes Garbage Pickupm, Gardening, Hot Water and Management. Amenities include Insuite Laundry and Bike Storage.
Google Map
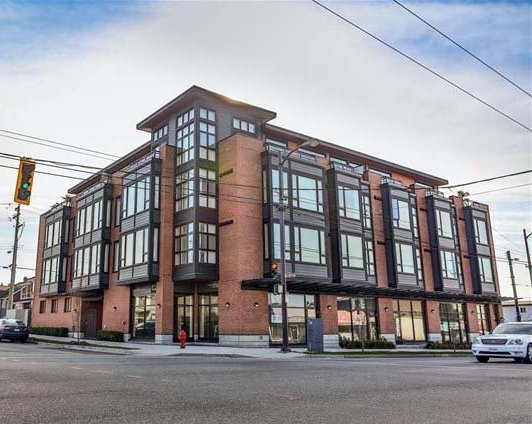
Exterior
| 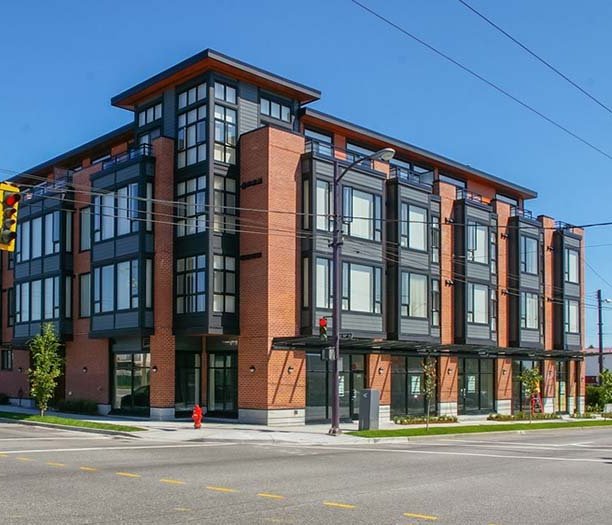
Exterior
|
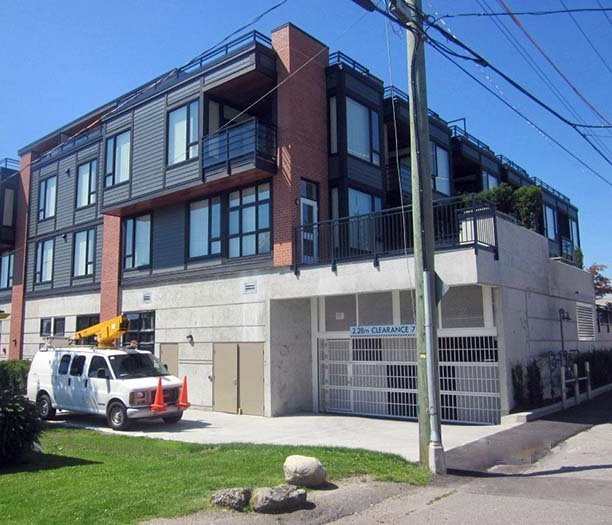
Exterior
| 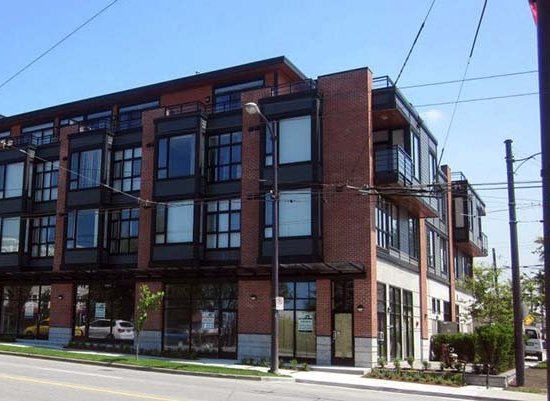
Exterior
|
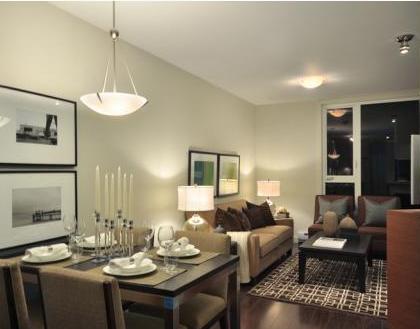
Display
| 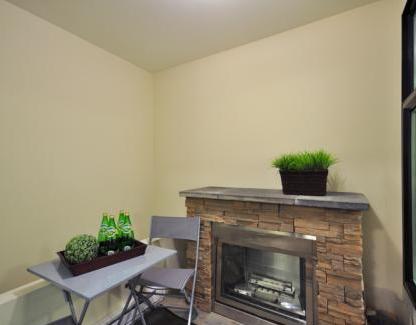
Display
|
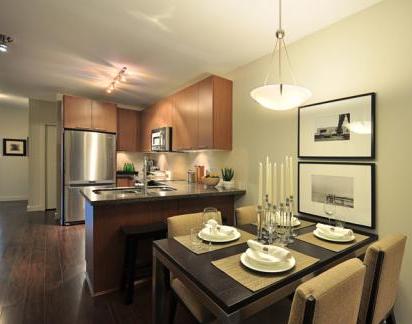
Display
| 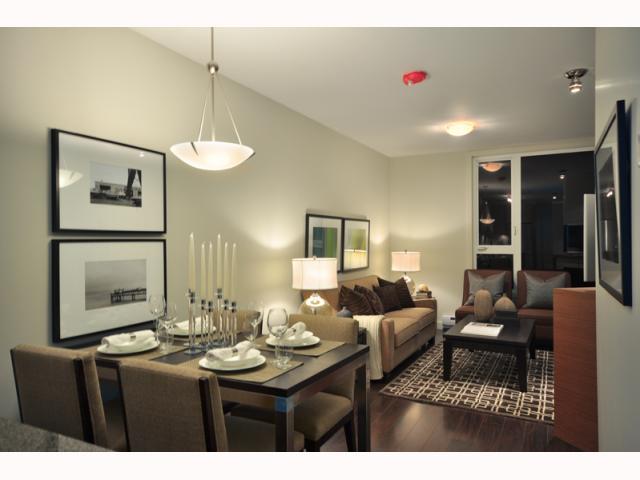
Display
|
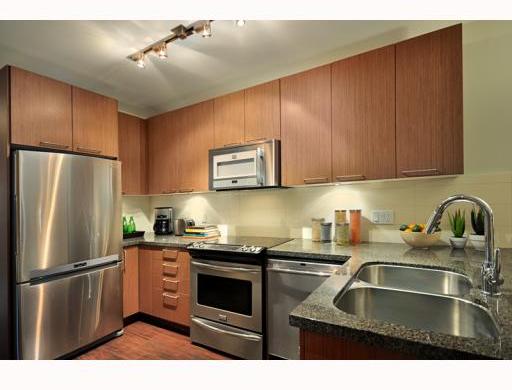
Display
| 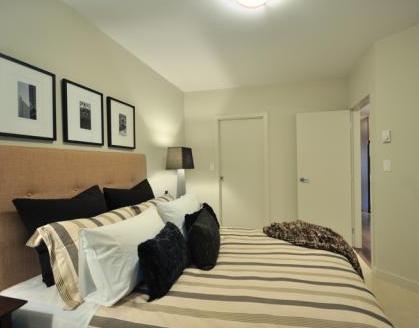
Display
|
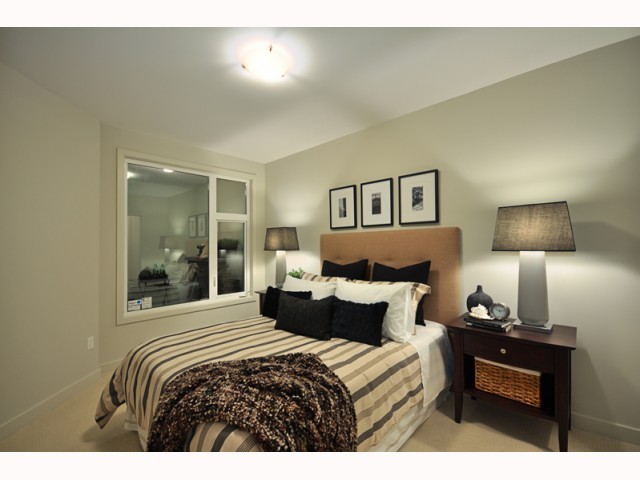
Display
| 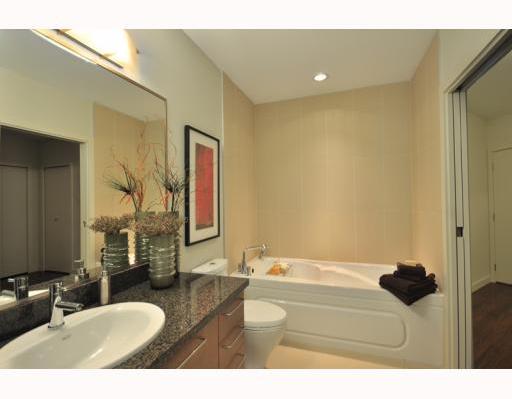
Display
|
|
Floor Plan
Complex Site Map
1 (Click to Enlarge)