| |
 |
 |
 |
 |
| Building Home |
Information provided by Les and Sonja
www.6717000.com Phone: 604.671.7000 |
|

Developer's Website for The Brooks
No. of Suites: 101 | Completion Date:
2018 | LEVELS: 3
| TYPE: Freehold Strata|
STRATA PLAN:
EPS3138 |
EMAIL: [email protected] |
MANAGEMENT COMPANY: Campbell Strata Management Ltd |
PRINT VIEW


The Brooks - 19913 70th Avenue, Langley, BC V2Y 1R4, Canada. Strata Plan EPS3138. Crossroads are 70th Avenue and 200 Street. This development features 101, 3-storey townhouses. Completed in 2015. Ranging from 1,476 square feet to 1,944 square feet. A Community within a Community, multiple play areas throughout the site create convenient places for children to play and make new friends. Amenity Building is an ideal gathering place for Pot-Luck Dinners, Meetings or Birthday Parties. The lower level offers a large indoor play area for all ages. Developed by Apex Custom Homes Ltd..
Adjacent to Routley Park. Schools nearby are R.C. Garnett Demonstration Elementary, Katzie Elementary and R.E. Mountain Secondary School. Grocery stores or supermarkets nearby are Moreno's Market & Deli Ltd, Willoughby Market Ltd and Fruiticana.
Google Map
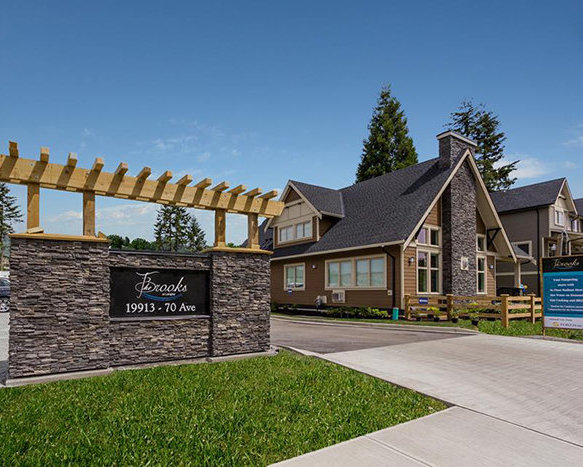
19913 70 Ave, Langley, BC V2Y 3A8, Canada Subdivision Entrance
| 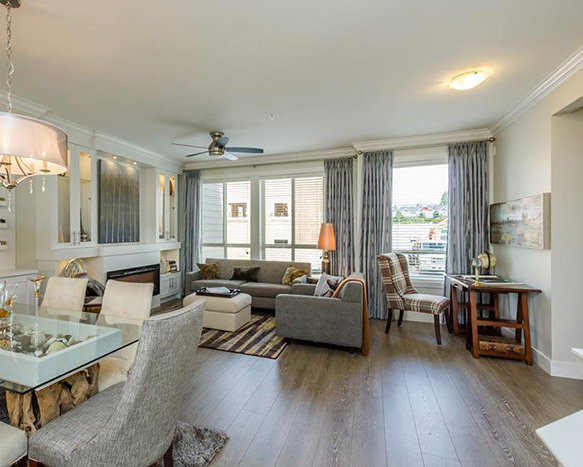
19913 70 Ave, Langley, BC V2Y 3A8, Canada Living Area
| 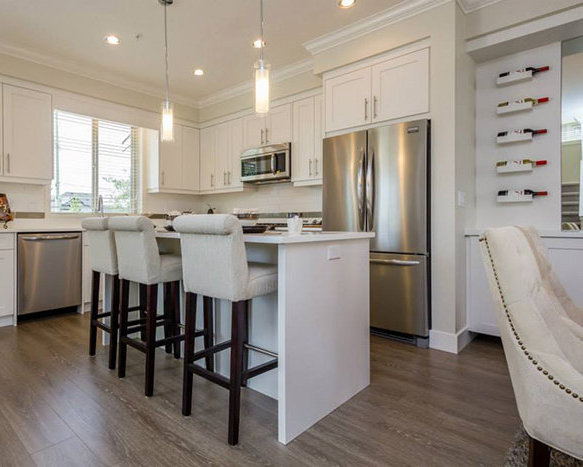
19913 70 Ave, Langley, BC V2Y 3A8, Canada Kitchen
| 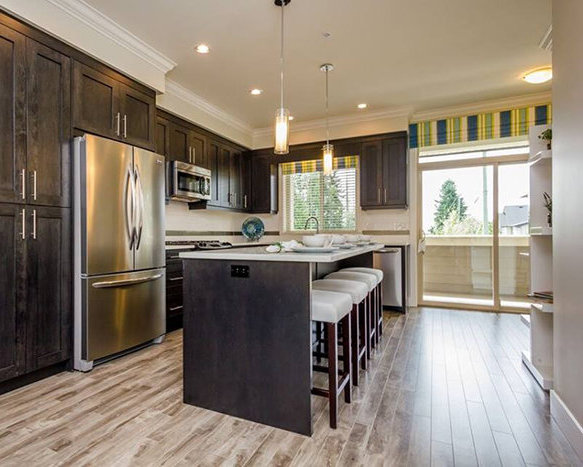
19913 70 Ave, Langley, BC V2Y 3A8, Canada Kitchen
| 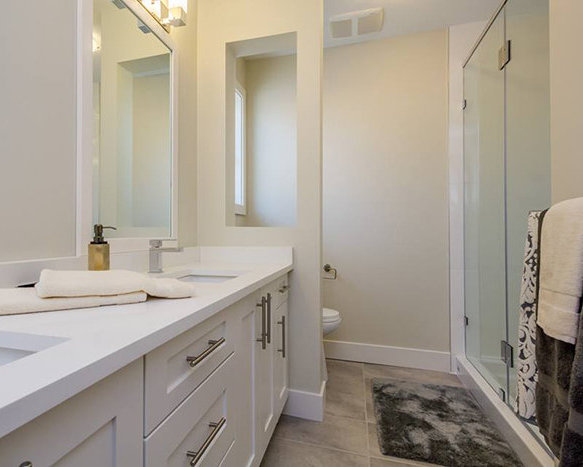
19913 70 Ave, Langley, BC V2Y 3A8, Canada Bathroom
| 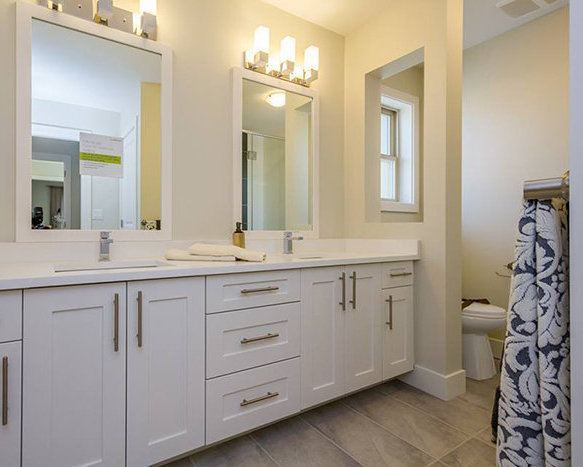
19913 70 Ave, Langley, BC V2Y 3A8, Canada Bathroom
| 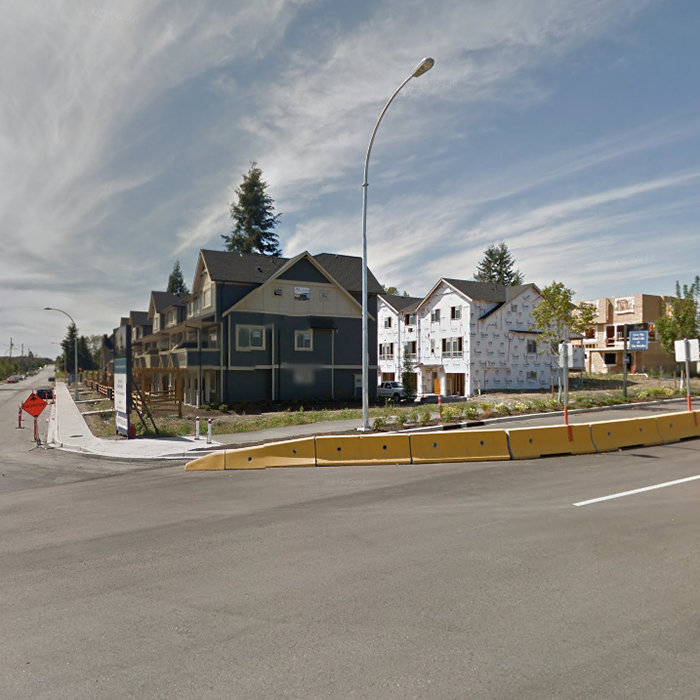
19913 70 Ave, Langley, BC V2Y 3A8, Canada Site
| 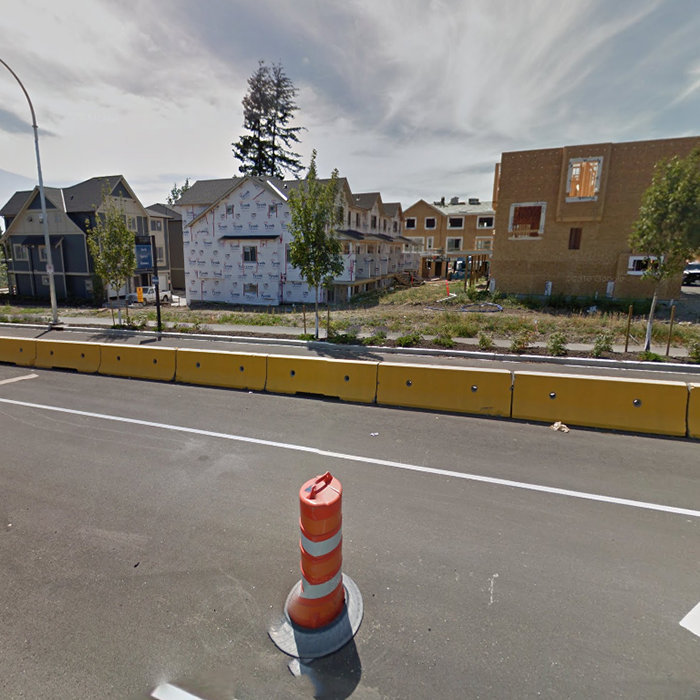
19913 70 Ave, Langley, BC V2Y 3A8, Canada Site
| |
Floor Plan
Complex Site Map
1 (Click to Enlarge)
|
|
|