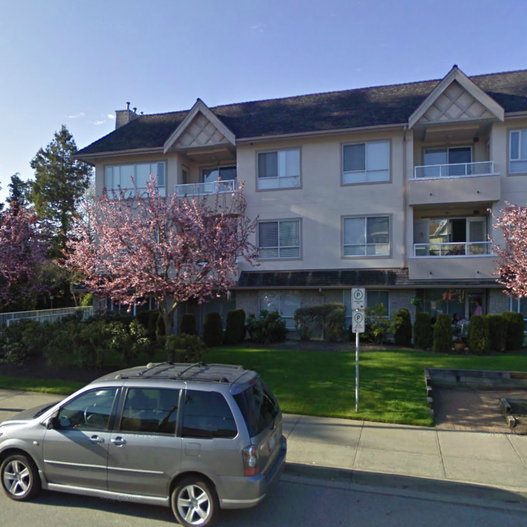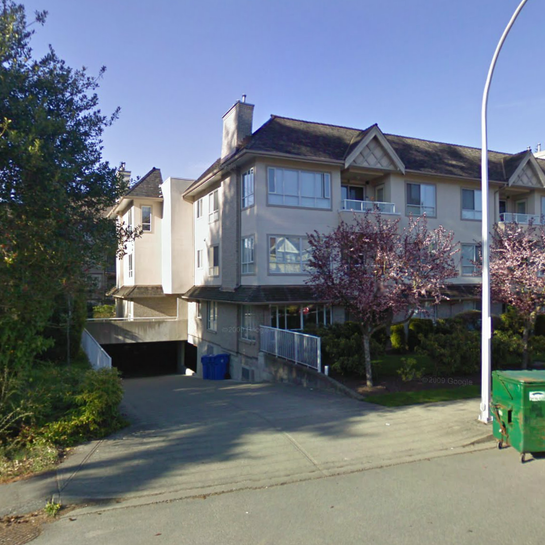
Developer's Website for Carmel Place
No. of Suites: 21 |
Completion Date:
1993 |
LEVELS: 3
|
TYPE: Freehold Strata|
STRATA PLAN:
LMS810 |
EMAIL: [email protected] |
MANAGEMENT COMPANY: Hugh & Mckinnon Realty Ltd. |
PRINT VIEW


Carmel Place - 15375 17th Avenue, Surrey, BC V4A 8Y6, LMS810 - located in King George Corridor area of South Surrey, near the crossroads 17th Avenue and 154th Street. Carmel Place is situated near Semiahmoo Centre and only minutes to the Peace Arch border crossing. Canada Safeway Limited, Tim Hortons, International House of Pancakes, Peninsula Village, Starbucks, Semiahmoo Centre, Surrey Public Library, Boston Pizza, Windsor Square Shopping Centre, Aru Day Spa and Hair Salon, She's Fit White Rock, Sandcastle Bowl Bar & Grill, Neighbourhood Pub, White Rock Playhouse Theatre, Sandcastle Fitness Club, Blenz Coffee, RBC Royal Bank, Shoppers Drug Mart, Dairy Queen, Zellers, White Rock Christian Academy, Semiahmoo Trail, Star of the Sea, South Surrey Arena, Surrey Eagles Hockey Club, Bayridge Elementary School, South Surrey Indoor Pool, Semiahmoo Secondary School, HT Thrift Elementary School and Seaview Childcare Centre are in the neighbourhood. The bus stops are within walking distance. The White Rock Beach with its beautiful views and great amenities is within minutes of drive. This building has an easy access to Vancouver-Blaine Hwy 99 and King George Boulevard. Carmel Place was built in 1993 with a frame-wood construction and stucco exterior finishing. There are 21 units in development and in strata. This three-level building offers wheelchair access, secure underground parking and in-suite laundry. Most homes feature large garden patios, spacious rooms and gas fireplaces. A lot of homes have been renovated and offer updated kitchens with stainless steel appliances, custom cabinets, laminate floors and newer carpets. Building was freshly painted and roof shingles were replaced in 2011.
Google Map

Exterior Front
| 
Underground Parking
|
|
Floor Plan
Complex Site Map (Click to Enlarge)