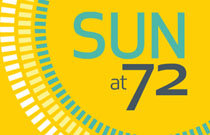
Developer's Website for Sun At 72
No. of Suites: 89 | Completion Date:
2012 | LEVELS: 3
| TYPE: Freehold Strata|
STRATA PLAN:
BCS4303 |
MANAGEMENT COMPANY: |
PRINT VIEW


Sun at 72 - 19477 72 Avenue, Surrey, BC V4N 3E8, 3 levels, 89 townhouses, built 2012. Strata plan number BCS4303. Crossroads are 72 Avenue and 195 Street. Sun at 72 townhomes have professional teams behind it including award-wining Solterra Group of Companies and Rositch Hemphill & Associated and will have James Hardie siding in West Coast craftsman style as well as bold exterior colors and contemporary lines.
The spacious town homes at Sun at 72 feature functional floor plans that range between 1,050 and 1450 square feet in size over two or three levels of living space. Each home comes with high 9ceilings on main floor, wide-plank laminate hardwood flooring, premium cut pile carpeting, optional fireplaces, spacious decks and own yards for extensive outdoor living opportunities. Kitchens have a distinctly gourmet flavor centre islands with eating bar, contemporary laminate cabinets, polished stone quartz countertops with imported tile backsplash plus the sizzle of stainless steel appliances. Elegant bathrooms feature the Millenium Spa which is an exquisite ceiling mounted rain shower, handset ceramic wall tile and imported polished granite countertops.
Surrounded by Langley Smartcenters and shops, cafes and restaurants, grade schools and educational institutions, recreational amenities and parks, everything is already in place for your urban lifestyle. And even though so much is close by the Sun at 72, Highway 1 and Fraser Highway give you easy access to transit and everywhere else.
Google Map
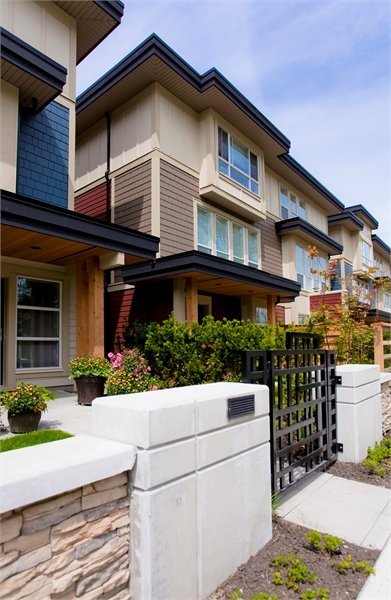
Sun at 72 - Exterior
| 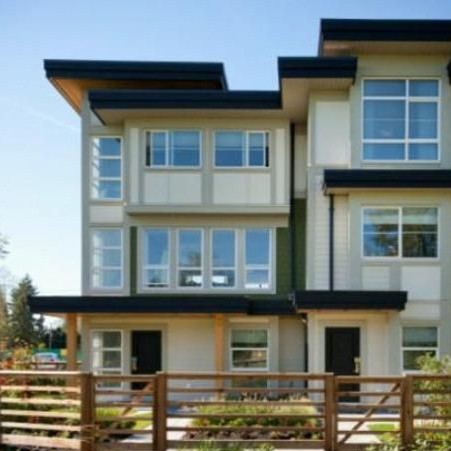
|
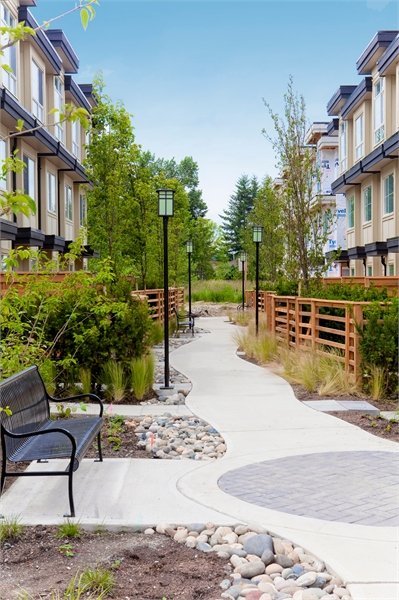
Sun at 72 - Courtyard
| 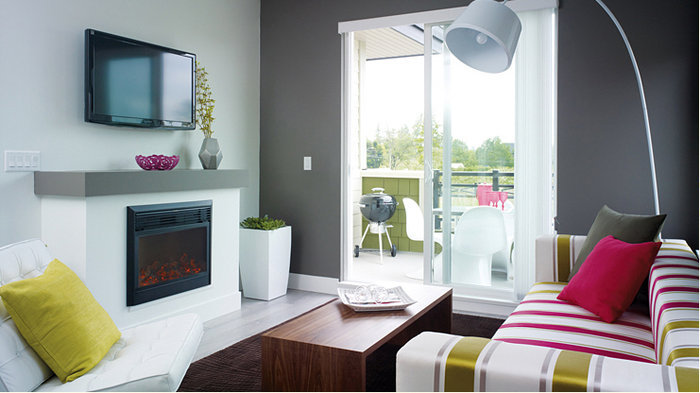
Sun at 72 - Living room
|
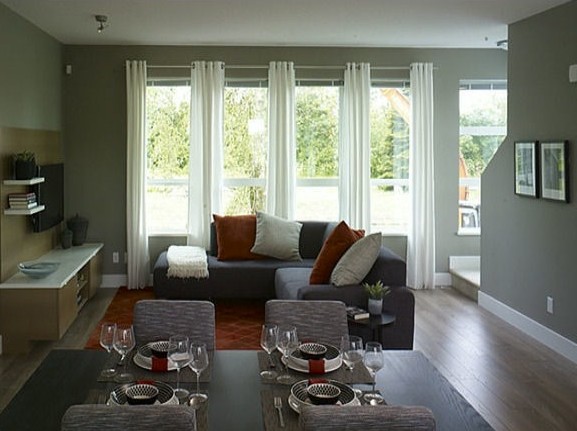
Sun at 72 - Living room
| 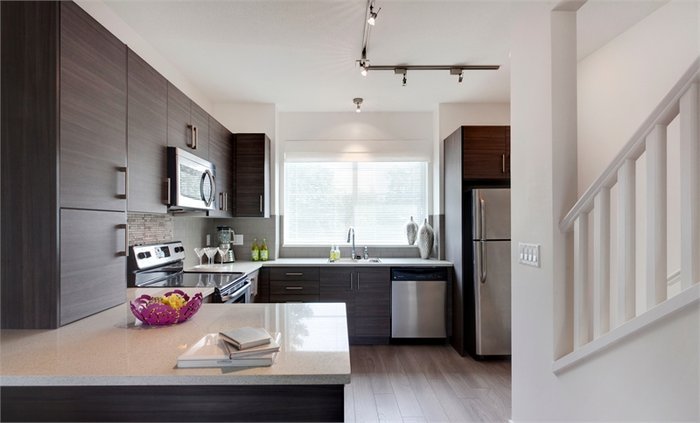
Sun at 72 - Kitchen
|
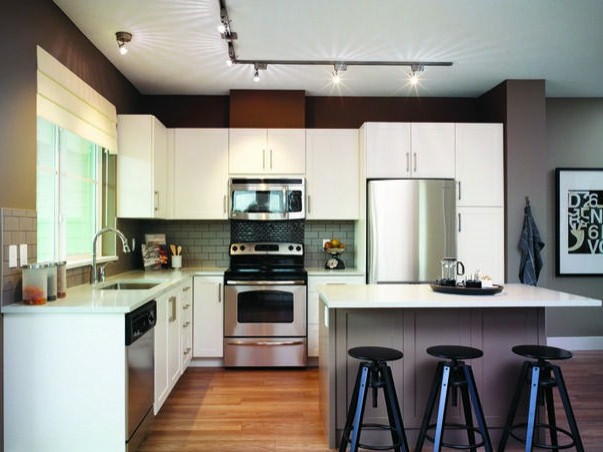
Sun at 72 - Kitchen
| 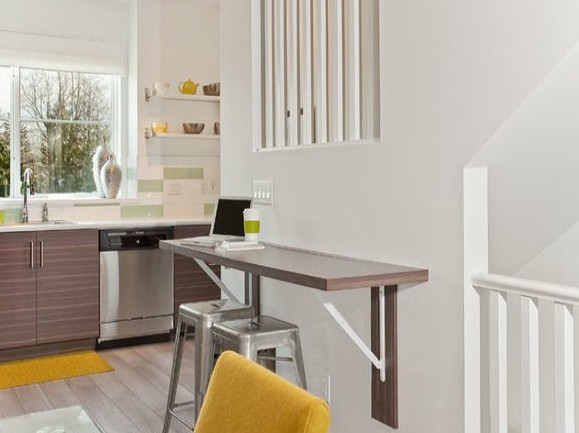
Sun at 72 - Kitchen
|
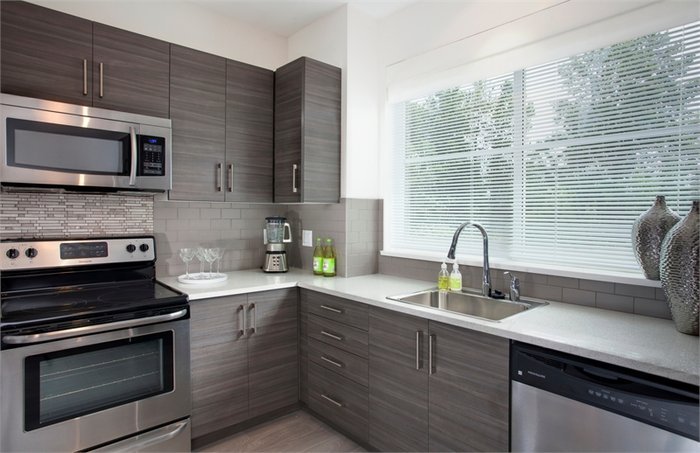
Sun at 72 - Kitchen
| 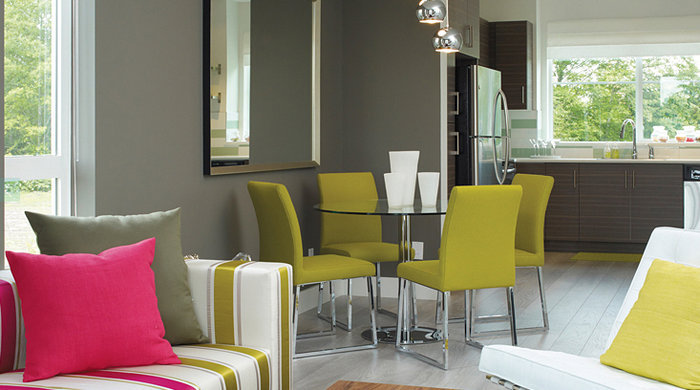
Sun at 72 - Dining
|
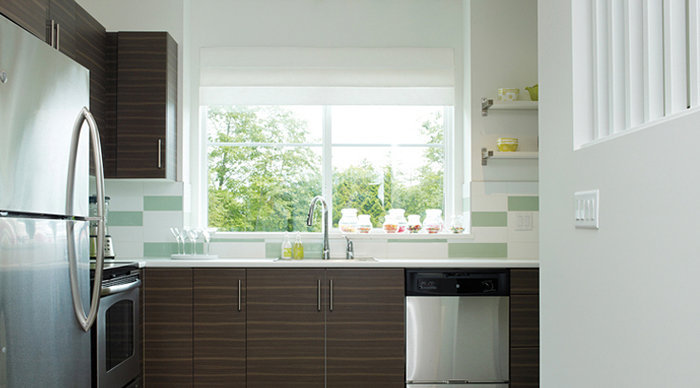
Sun at 72 - Kitchen
| 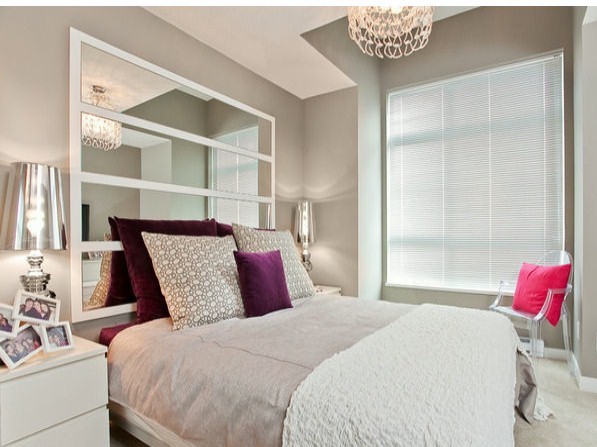
Sun at 72 - bedroom
|
|
Floor Plan
Complex Site Map
1 (Click to Enlarge)