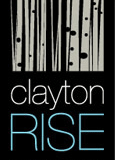
Developer's Website for Clayton Rise
No. of Suites: 143 | Completion Date:
2010 | LEVELS: 3
| TYPE: Freehold|
STRATA PLAN:
BCS3748 |
MANAGEMENT COMPANY: Confidential |
PRINT VIEW


Clayton Rise - 19505 68A Avenue, Surrey, BC, V4N 6A2, Strata Plan BCS3748, 3 levels, 143 townhouses, Built 2010. Located at 195th and 68 Avenue, Surrey. Built by Townline Development, Clayton Rise townhouses feature impressive views of Mount Baker to the Fraser Valley. The architecture, by Rositch Hemphill and Associates, has been carefully designed to suit the site, and interiors by Gannon Ross Designs maximize light and openness, extending spaces outdoors via decks and patios.
Luxury finishes and high-end features are standard in every home including wood laminate flooring, sleek over height cabinetry in the kitchen, polished chrome hardware, stylish lighting fixtures, quartz counters, full height backsplashes, Samsung stainless steel appliances and task lighting. Residents adore the classic architecture, lush gardens, walking trails and massive adjacent playground. The 5,000 sq ft. at the Clayton Rise Clubhouse features five star amenities that include a fireside lounge complex with wet bar and very sunny outdoor deck with BBQ. In addition The Clayton Rise Clubhouse will include a movie room, outdoor pool, fitness gym, party lounge room and large TV.
The Clayton rise townhomes are within walking distance to restaurants, parks and shopping. Not only that, but just fifteen minutes away by foot to the large Willowbrook Mall shopping centre. The entire townhome community is surrounded by green spaces, courtyards and parks and theClaytonHeightsSecondary Schoolis just 5 minutes away.
Google Map
Floor Plan
Complex Site Map
1 (Click to Enlarge)