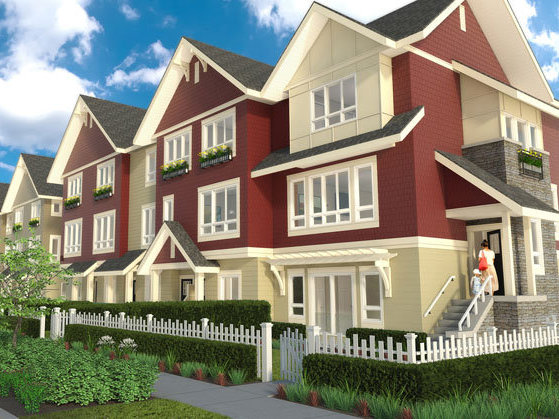
Developer's Website for Aerie Walk
No. of Suites: 45 | Completion Date:
2018 | LEVELS: 3
| TYPE: Freehold Strata|
STRATA PLAN:
EPP61534 |
MANAGEMENT COMPANY: Confidential |
PRINT VIEW


Aerie Walk - 1875 Tsawwassen Drive North, Delta, BC V4M 4G9, Canada. Crossroads are Tsawwassen Drive North and Eagle Way. A collection of 45 spacious three-storey contemporary west coast design townhomes. Ranging from 2-4 bedrooms. Spacious open floor plans ranging from 1,235 to 1,640 sq.ft. West coast architecture is combined with sleek and contemporary interior finishes throughout, to complement each unique floorplan. Developed by Aquilini Development.
Nearby parks are Parkcanada RV Park and Splashdown Park. The closest schools are Southpointe Academy, Beach Grove Elementary and Cliff Drive Elementary. The closest grocery stores are Joe's Farm Market, Thrifty Foods, M&M Food Market, Sweet Pea's Produce and Meridian Farm Market. Easy access to downtown Vancouver, YVR, the US border, and the BC Ferry terminal
Google Map

1875 Tsawwassen Dr N, Delta, BC V4M 4G9, Canada Exterior
| 
1875 Tsawwassen Dr N, Delta, BC V4M 4G9, Canada Bathroom
|

1875 Tsawwassen Dr N, Delta, BC V4M 4G9, Canada Kitchen
| 
1875 Tsawwassen Dr N, Delta, BC V4M 4G9, Canada Interior
|
|
Floor Plan
Complex Site Map
1 (Click to Enlarge)