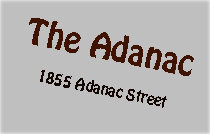
Developer's Website for The Adanac
No. of Suites: 5 | Completion Date:
2013 | LEVELS: 4
| TYPE: Freehold|
STRATA PLAN:
BCP48 |
MANAGEMENT COMPANY: Confidential |
PRINT VIEW


The Adanac - 1855 Adanac Street, Vancouver, BC V5L 2E1, Strata Plan No. BCP48, 4 levels, 5 townhomes, expected completion Spring 2013. The Adanac is an exciting 5-unit contemporary townhouse development located in the popular Vancouver community of Hastings, at Adanac Street & Victoria Drive.
This limited collection of homes will boast modern architecture defined by the strength and quality of its concrete perimeter, Cedar Siding, Hardi plank panels, and stucco with full rain screening. Inside, these 2 & 3 bedroom + den with basement town homes range from 1,195 sq. ft. to 1,743 sq. ft and feature floor to ceiling windows, engineered hardwood floors, cozy gas fireplaces, maple cabinets, quartz countertops, tile backsplashes, sleek stainless steel appliances, and European porcelain tiles for washroom walls and floors. Large private rooftop patios and balconies invite outdoor entertaining, and most homes offer stunning views of the Burrard Inlet, North Shore mountains and downtown Vancouver.
The Adanac is adjacent to Salsbury Park, two blocks from Commercial Drive and Templeton Park and Pool, 10 minutes to downtown via bicycle, and a short drive to Pacific National Exhibition (PNE) Grounds, London Drugs, T&T Super Market and Vancouver General Hospital. Also, if you have children attending school, The Adanac townhomes are situated very close to Britannia Elementary, Britannia Secondary, Hastings Elementary, Laura Secord Elementary, and Vancouver Technical Secondary.
Google Map
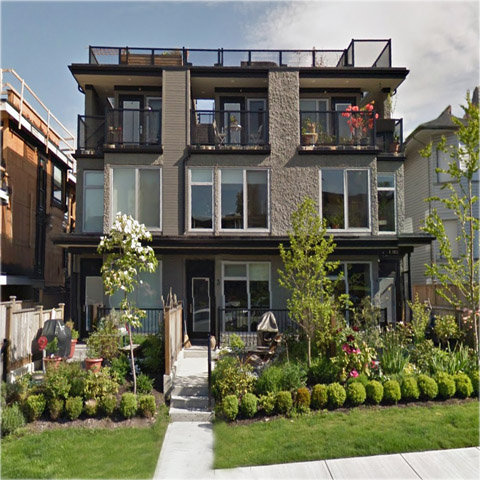
| 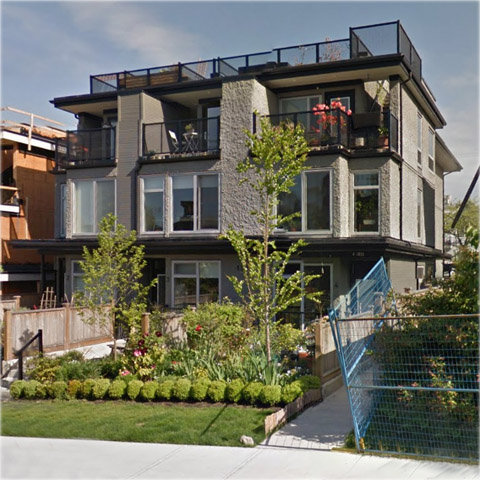
|
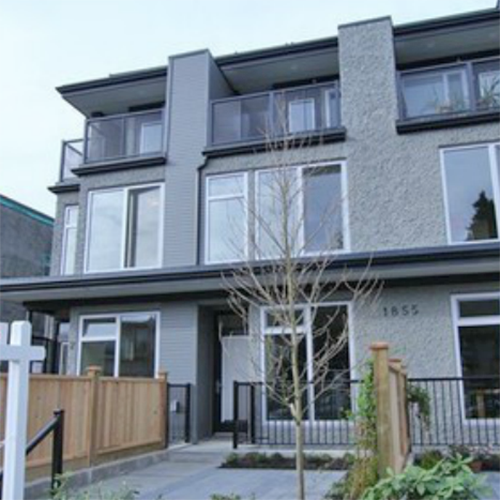
Front view
| 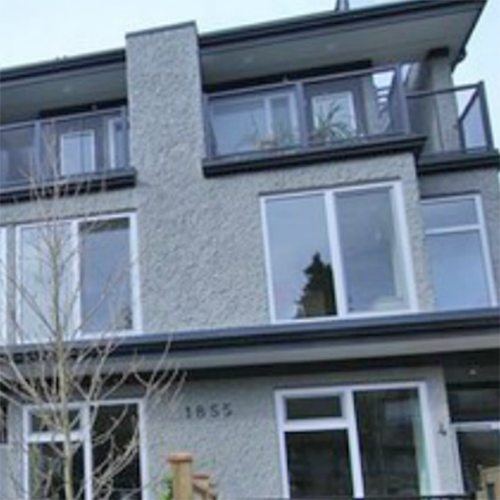
Typical building exterior
|
|
Floor Plan