| |
 |
 |
 |
 |
| Building Home |
Information provided by Les and Sonja
www.6717000.com Phone: 604.671.7000 |
|
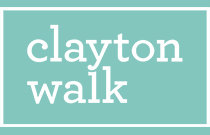
Developer's Website for Clayton Walk
No. of Suites: 143 | Completion Date:
2019 | LEVELS: 3
| TYPE: Freehold Strata|
STRATA PLAN:
EPP58670 |
EMAIL: [email protected] |
MANAGEMENT COMPANY: Colyvan Pacific Real Estate Management Services Ltd. |
PRINT VIEW


Clayton Walk - 18505 Laurensen Place, Surrey, BC V4N 6R7, Canada. Strata plan number EPP58670. Crossroads are Laurensen Place and 185 Street. A collection of 143 townhomes ranging from approximately 1,182 square foot two bedroom homes to 1,615 square foot four bedroom homes. Completed in 2019. Contemporary Prairie-style architecture featuring horizontal lines, flat roofs with large overhangs and dramatic oversized windows. Developed by Anthem Properties. Designed by established Vancouver architect Ekistics Architecture and landscape architect Durante Kreuk Ltd, with stylish interiors by North Vancouver-based interior designers, The Mill.
The fourth townhome community in Anthems Neighbourhood Series. This new community is designed to meet the needs of growing families. On a quiet side street bordering a city park and forested trails, its a short walk from a range of shopping, services, transit, and schools.
Google Map

Exterior - 18505 Laurensen Place, Surrey, BC V4N 6R7, Canada
| 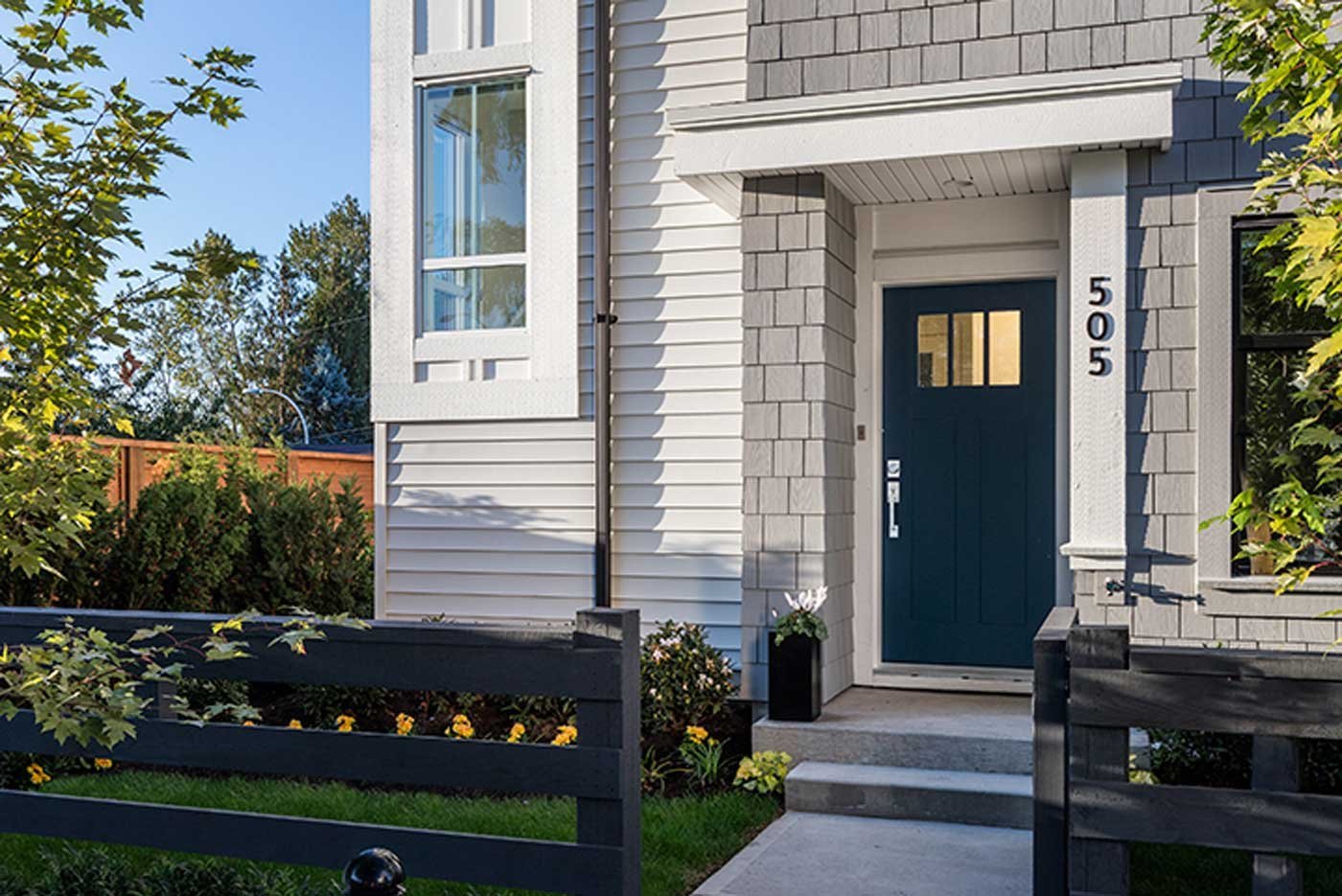
Exterior - 18505 Laurensen Place, Surrey, BC V4N 6R7, Canada
| 
Exterior - 18505 Laurensen Place, Surrey, BC V4N 6R7, Canada
| 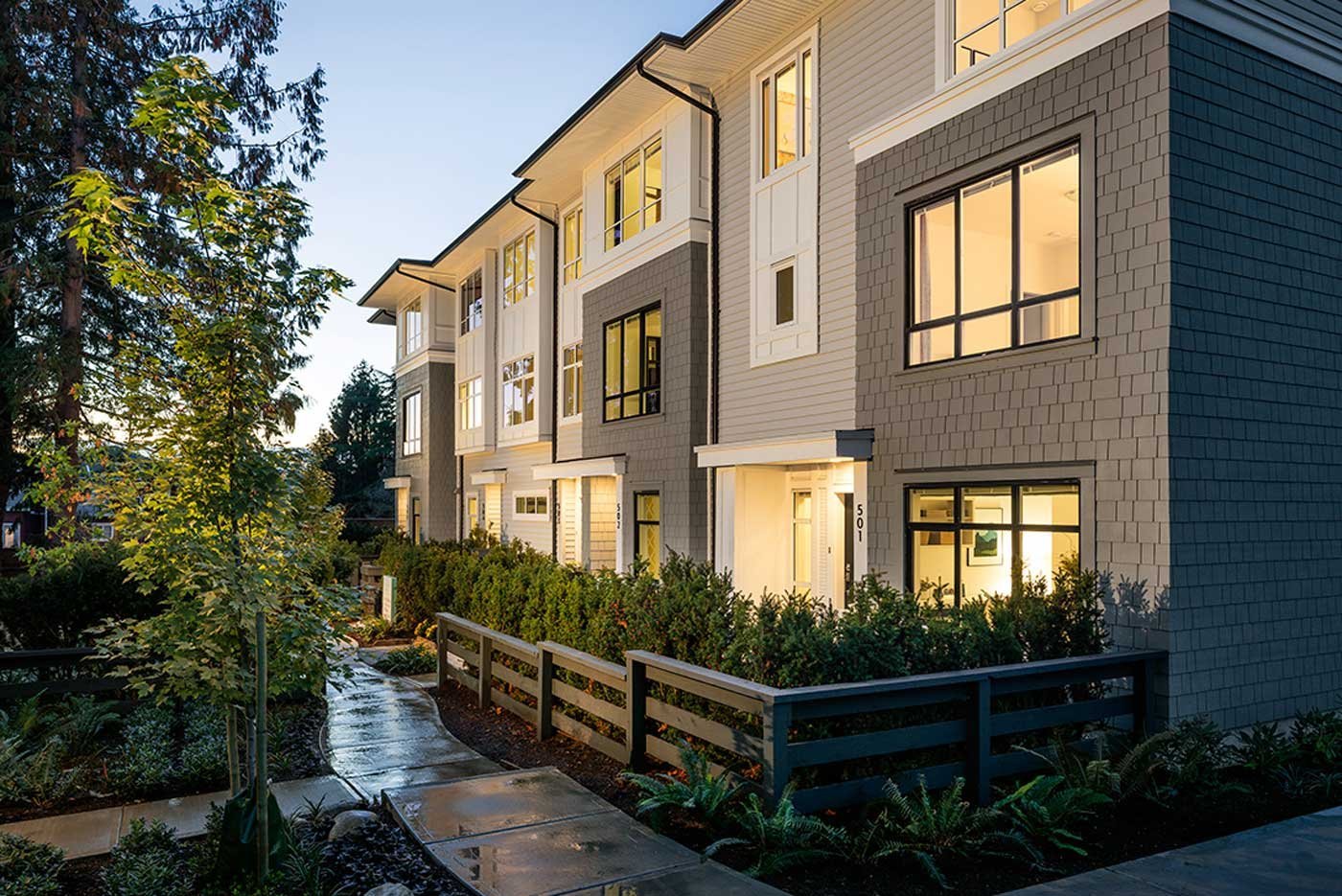
Exterior - 18505 Laurensen Place, Surrey, BC V4N 6R7, Canada
| 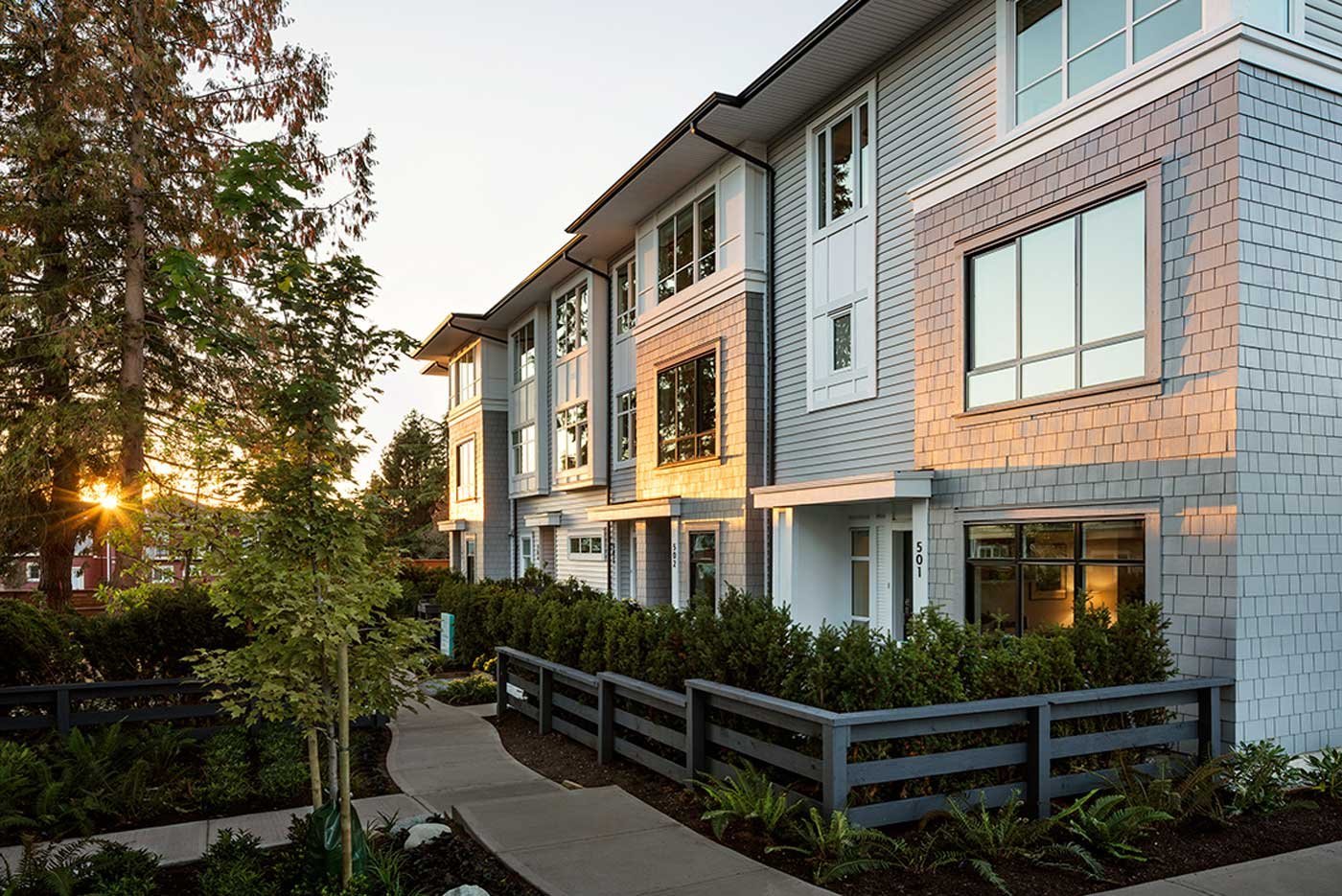
Exterior - 18505 Laurensen Place, Surrey, BC V4N 6R7, Canada
| 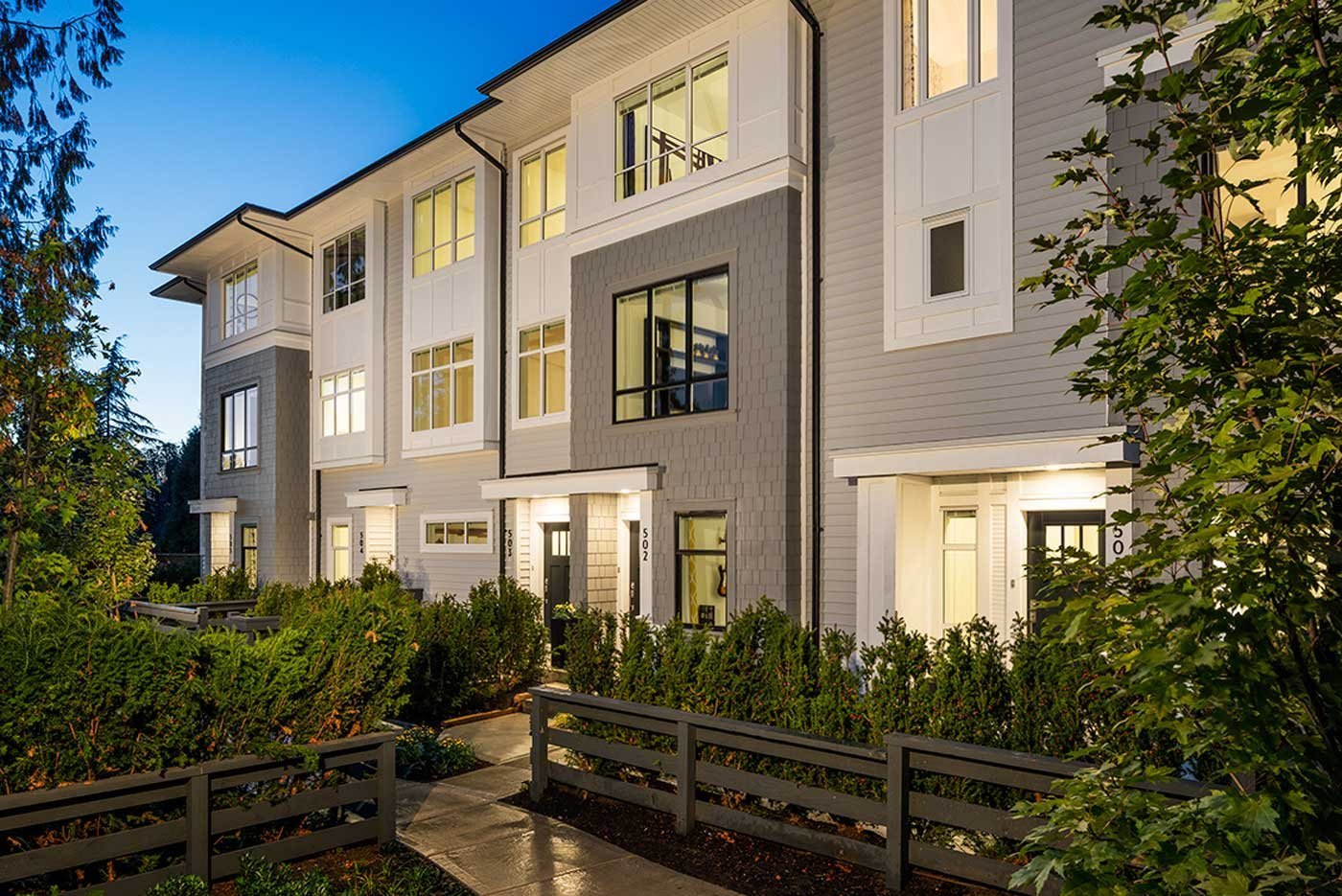
Exterior - 18505 Laurensen Place, Surrey, BC V4N 6R7, Canada
| 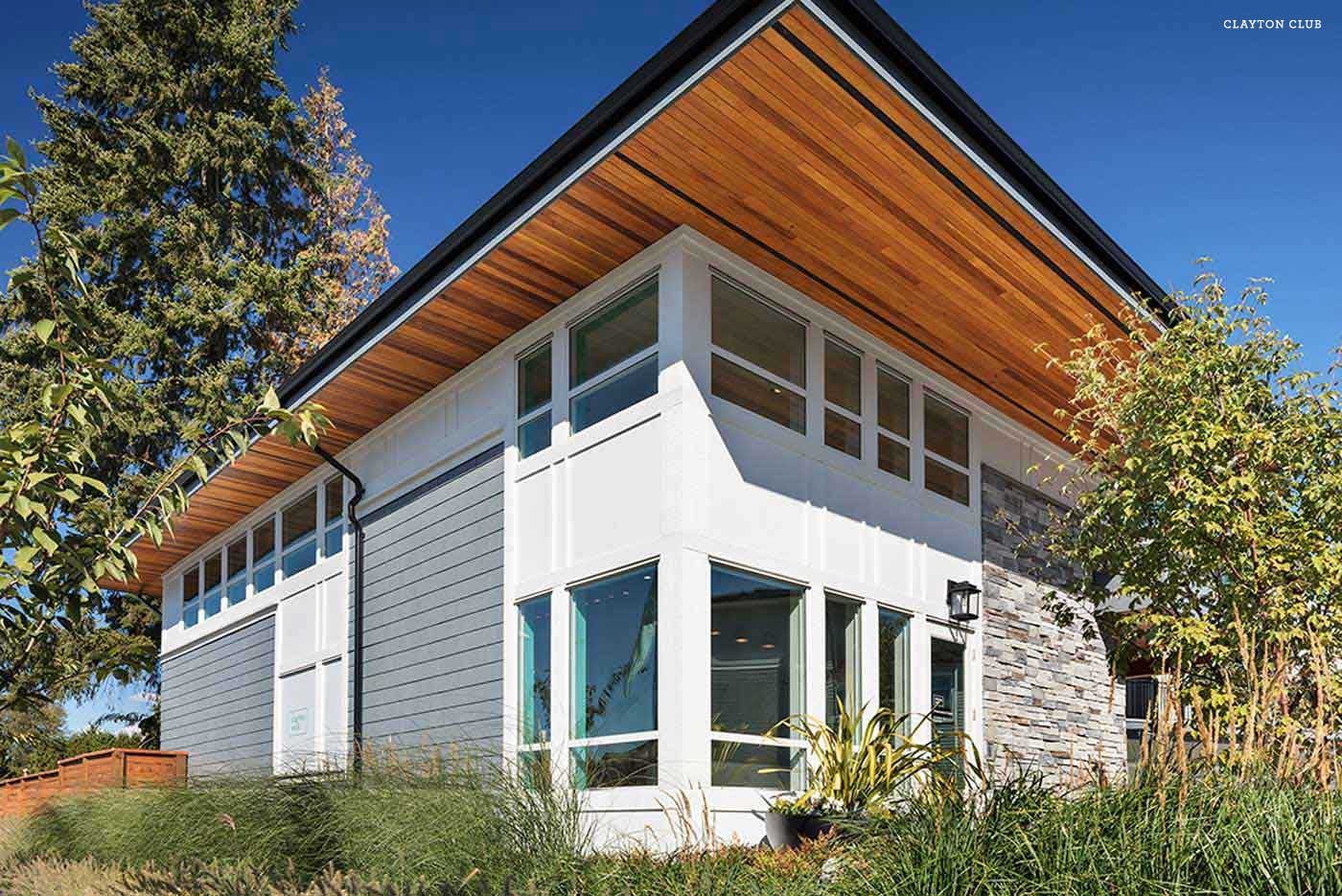
Amenity Building - 18505 Laurensen Place, Surrey, BC V4N 6R7, Canada
| 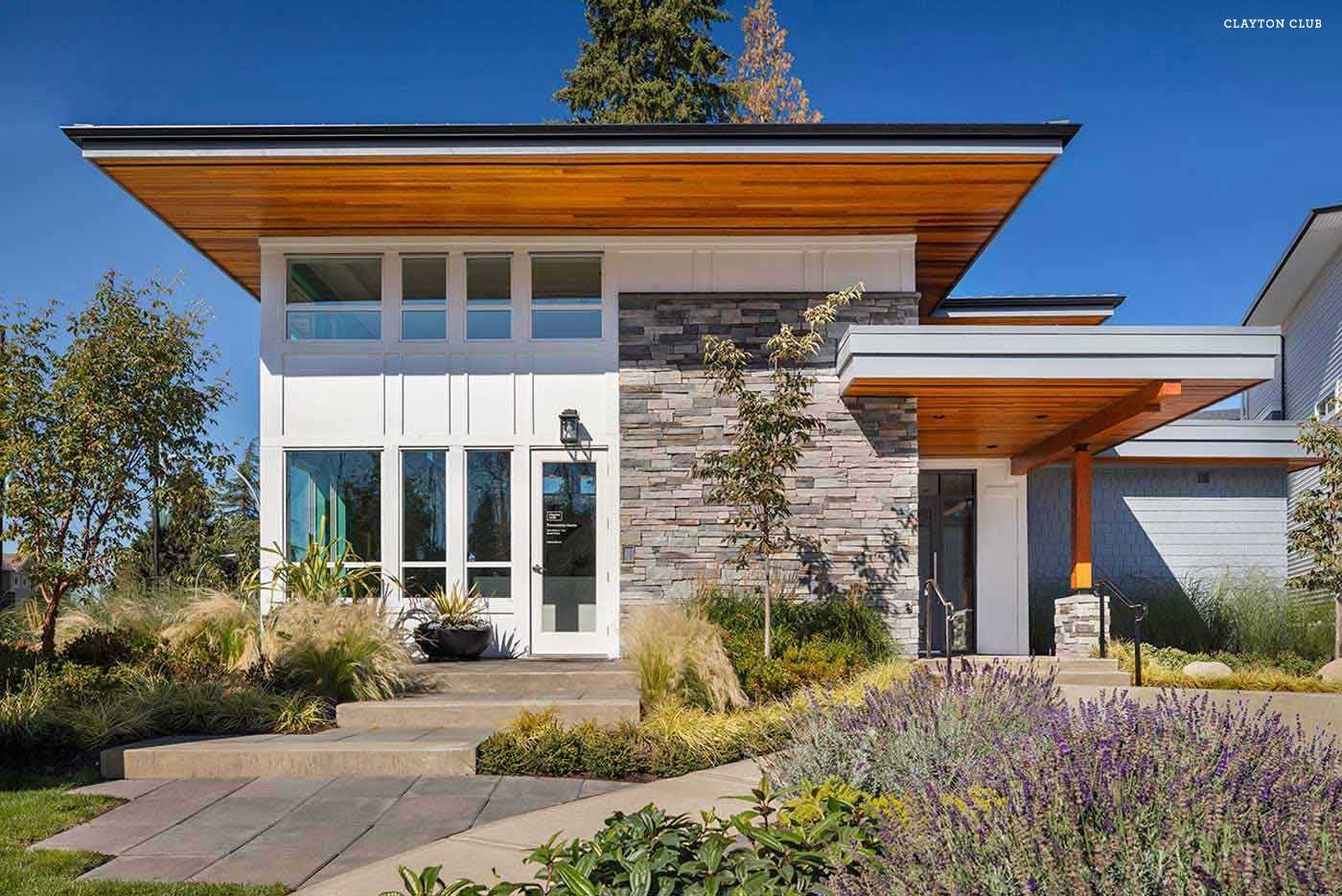
Amenity Building - 18505 Laurensen Place, Surrey, BC V4N 6R7, Canada
| 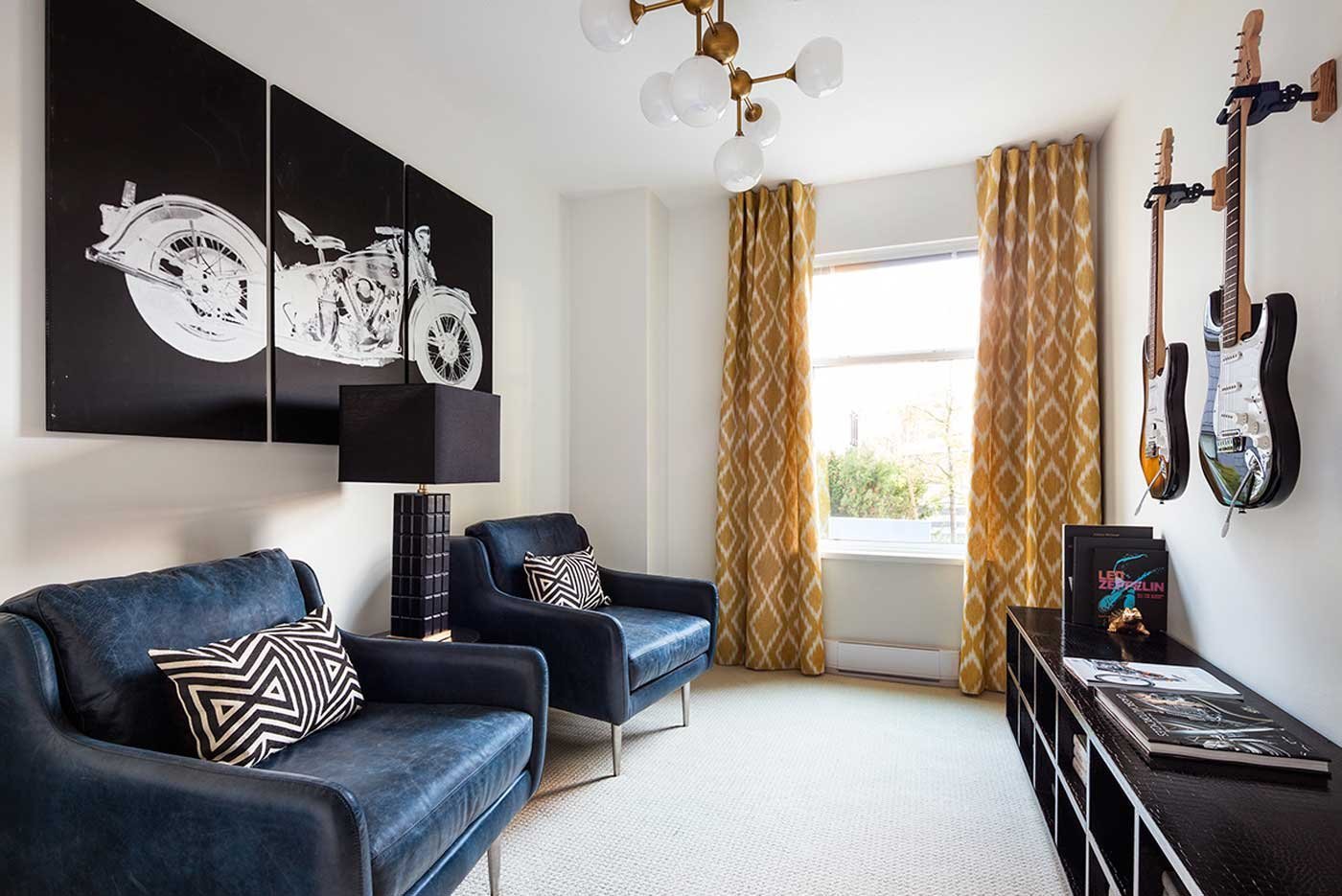
Living Area - 18505 Laurensen Place, Surrey, BC V4N 6R7, Canada
| 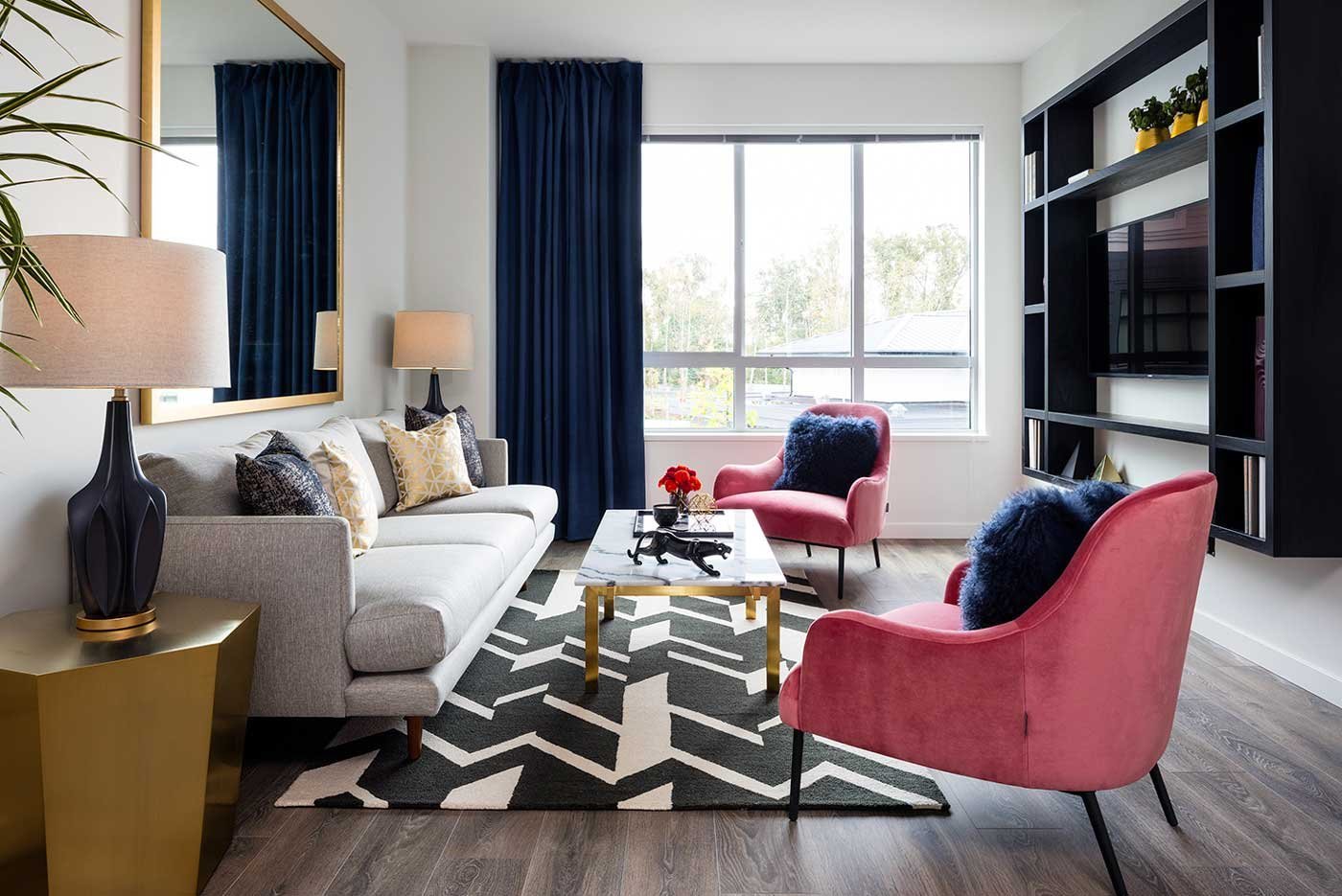
Living Area - 18505 Laurensen Place, Surrey, BC V4N 6R7, Canada
| 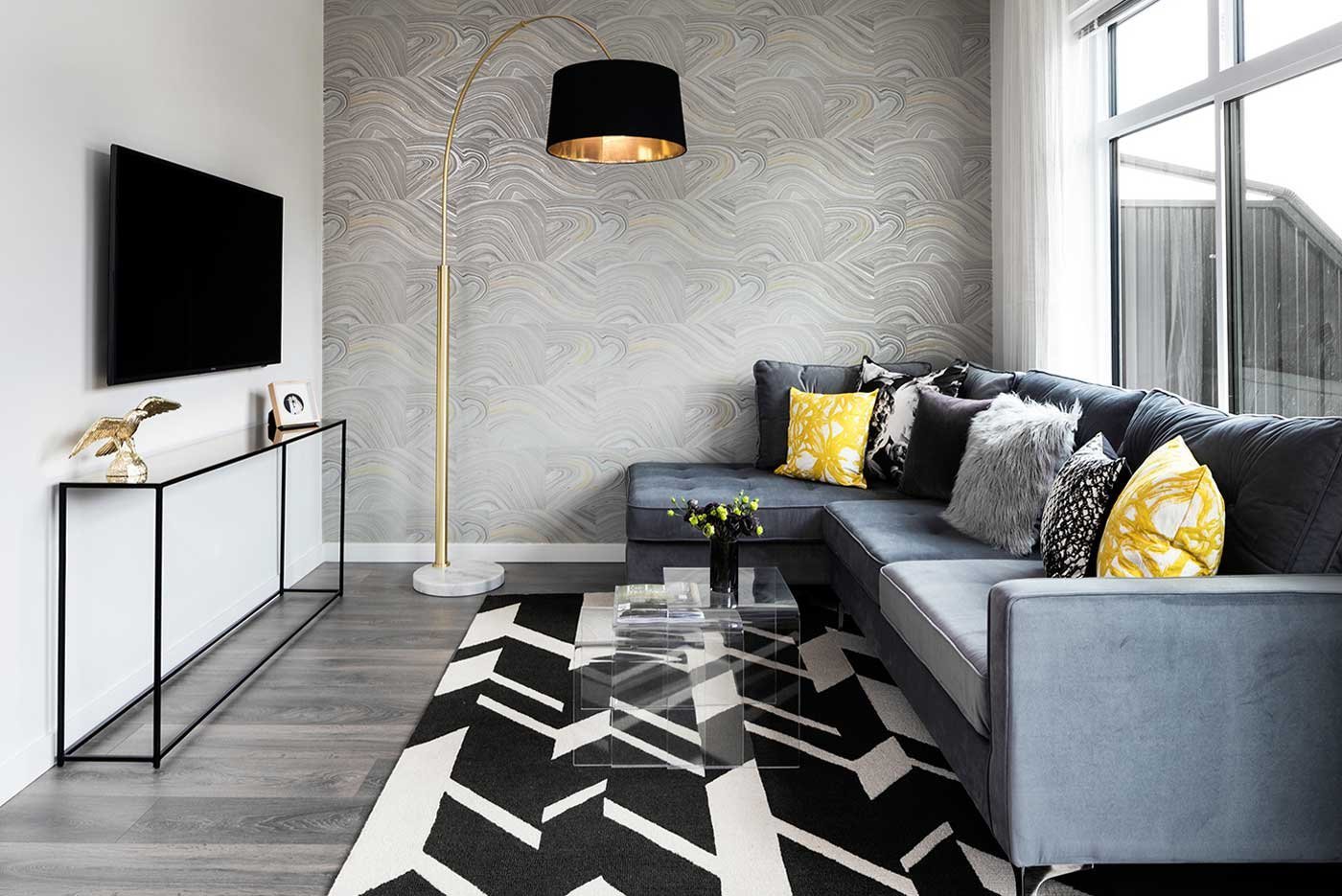
Living Area - 18505 Laurensen Place, Surrey, BC V4N 6R7, Canada
| 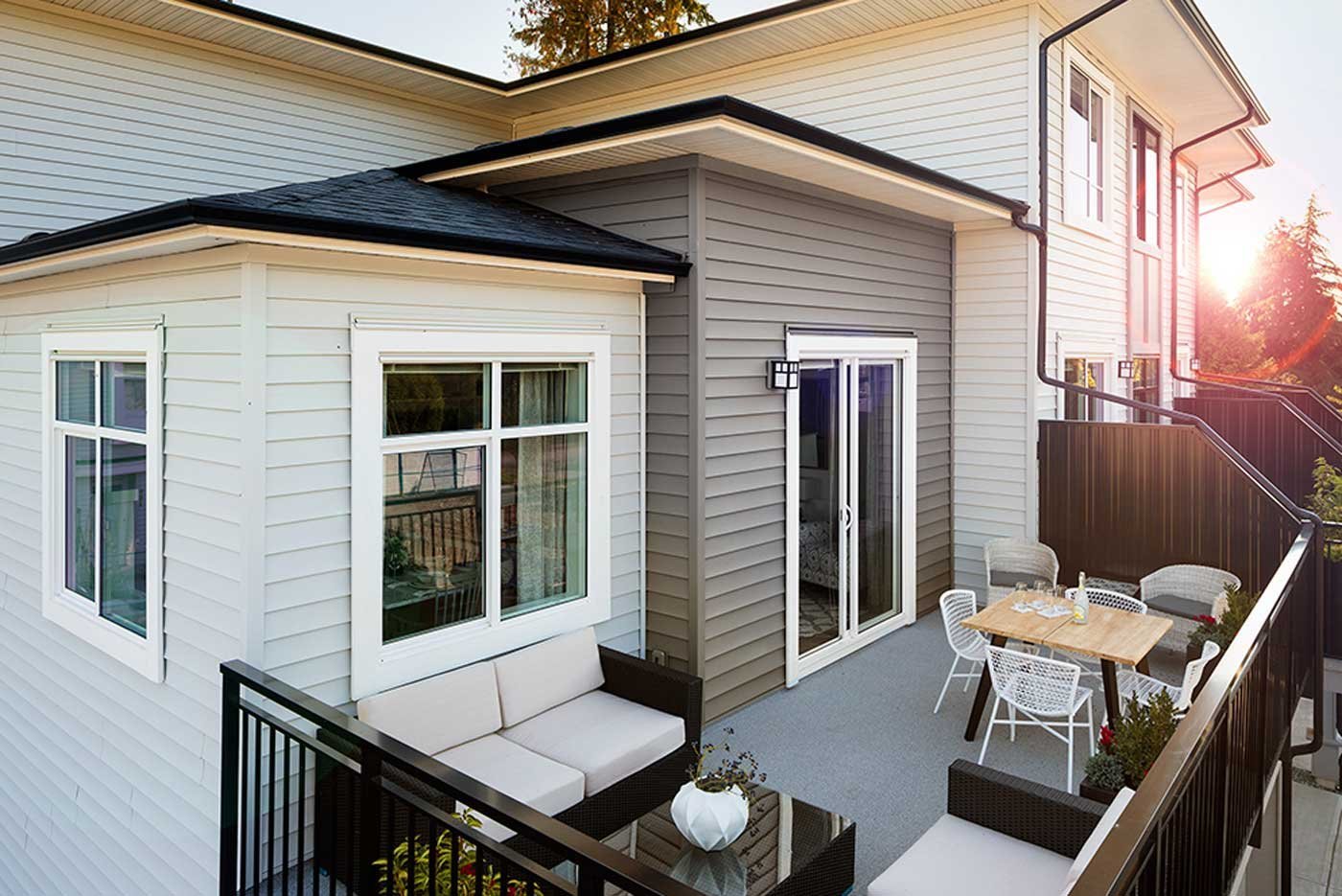
Balcony - 18505 Laurensen Place, Surrey, BC V4N 6R7, Canada
| 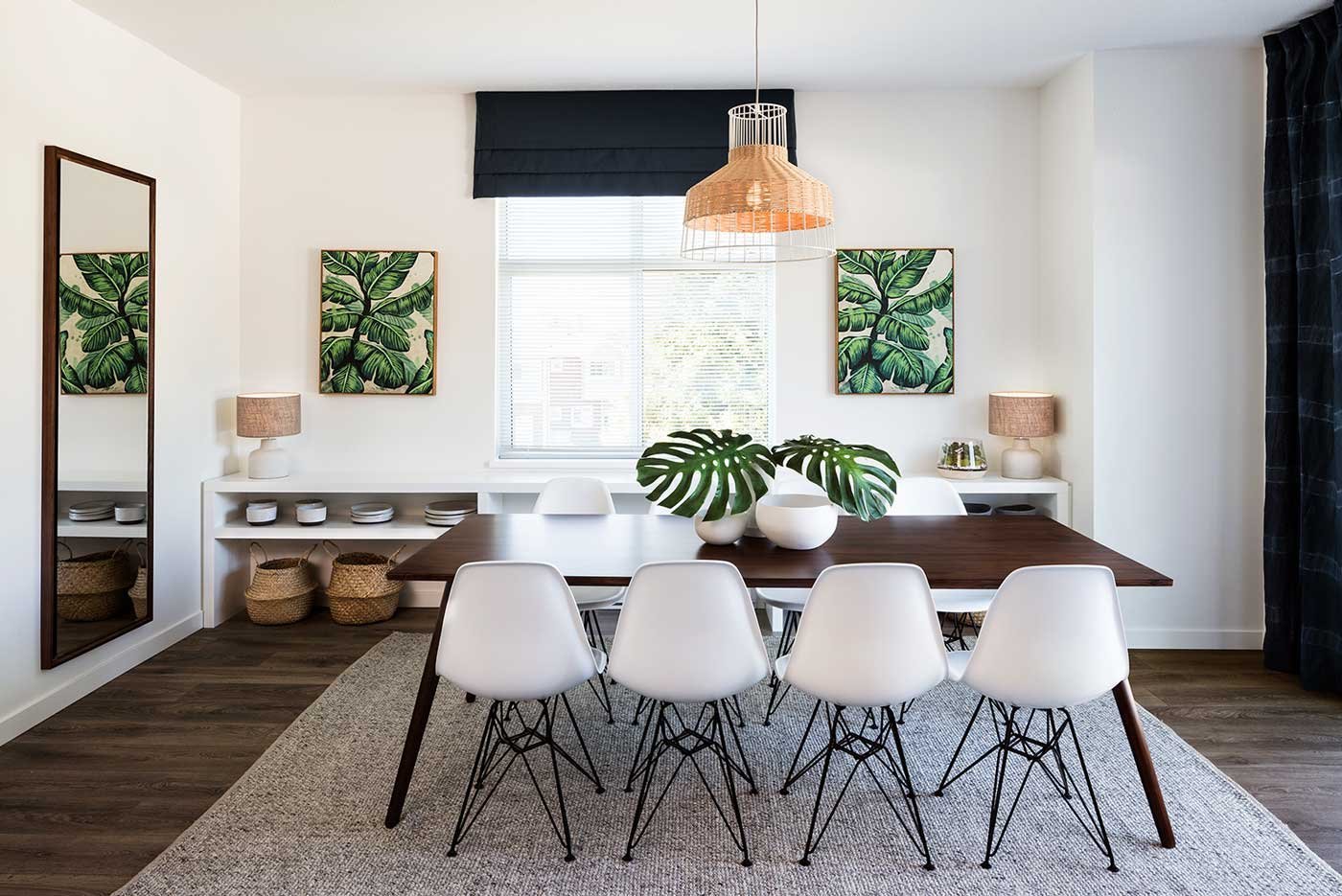
Dining Area - 18505 Laurensen Place, Surrey, BC V4N 6R7, Canada
| 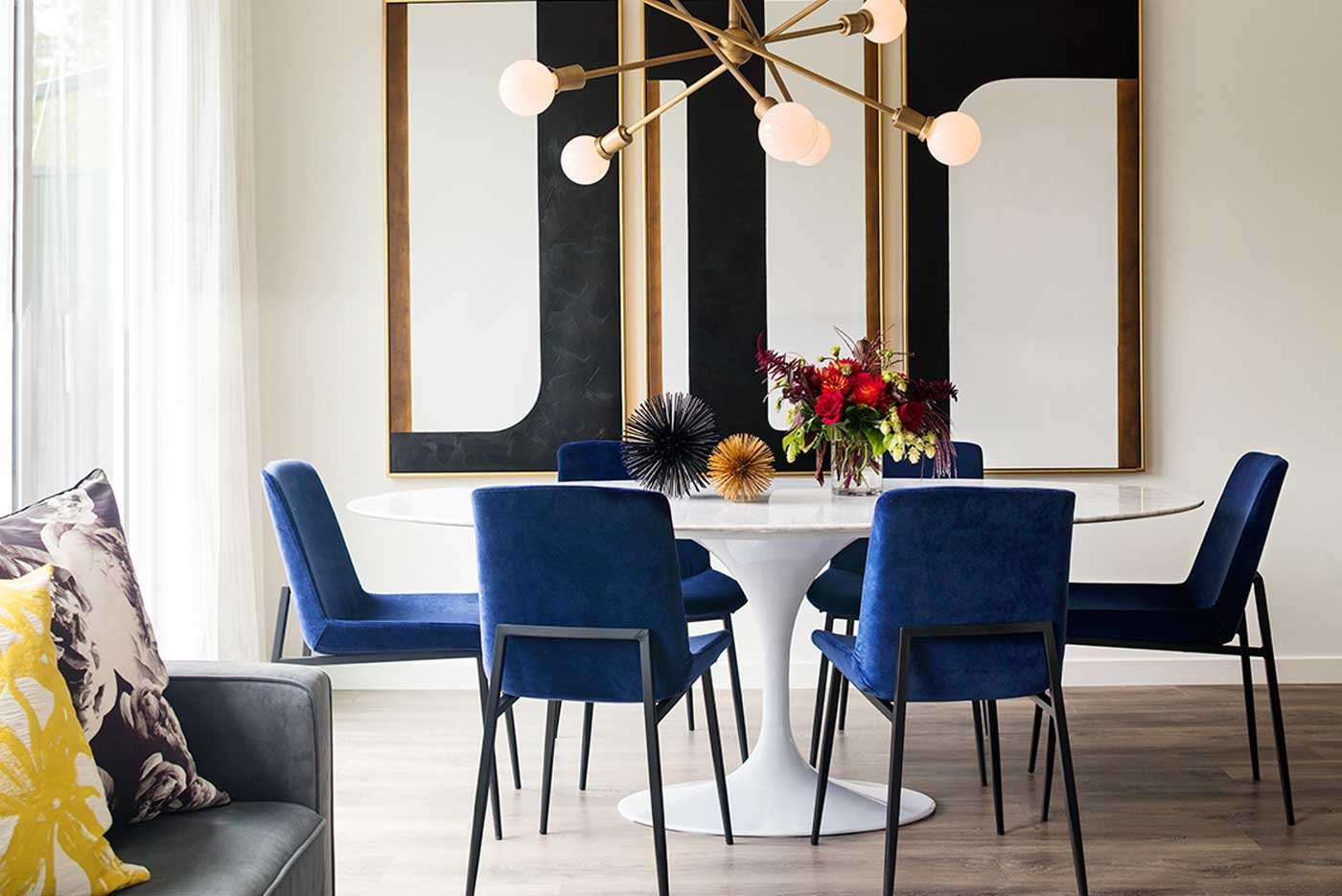
Dining Area - 18505 Laurensen Place, Surrey, BC V4N 6R7, Canada
| 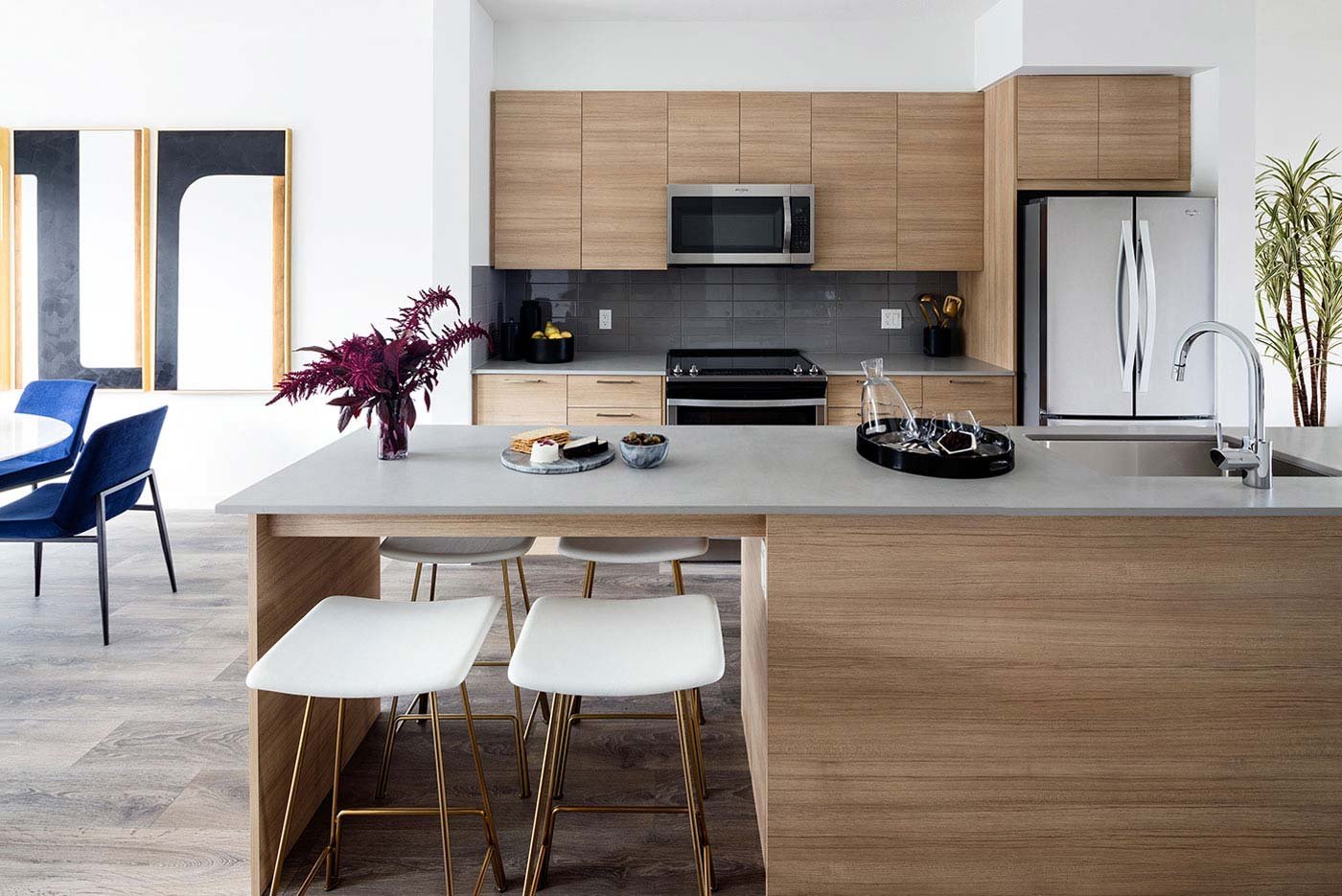
Kitchen - 18505 Laurensen Place, Surrey, BC V4N 6R7, Canada
| 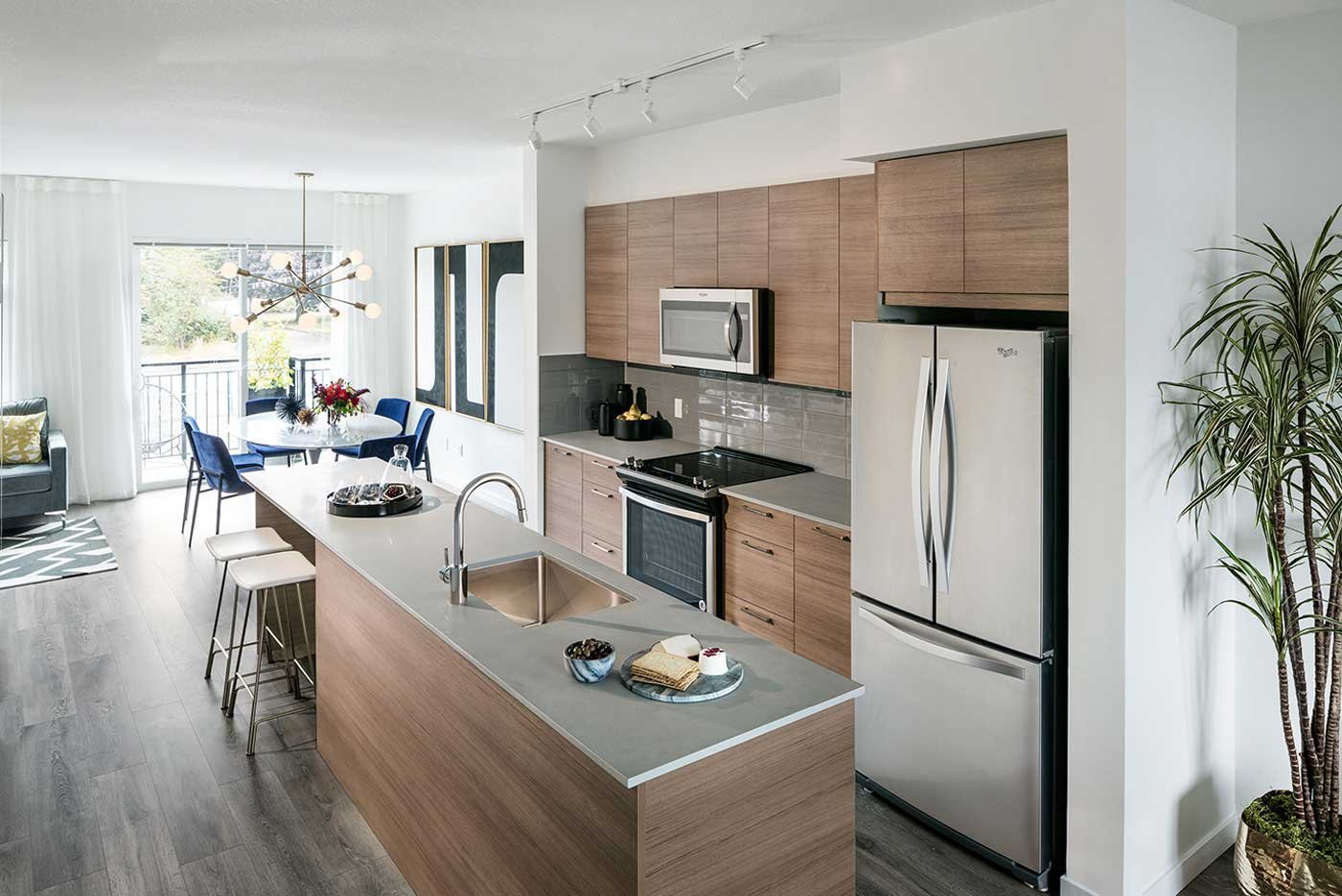
Kitchen - 18505 Laurensen Place, Surrey, BC V4N 6R7, Canada
| 
Bedroom - 18505 Laurensen Place, Surrey, BC V4N 6R7, Canada
| 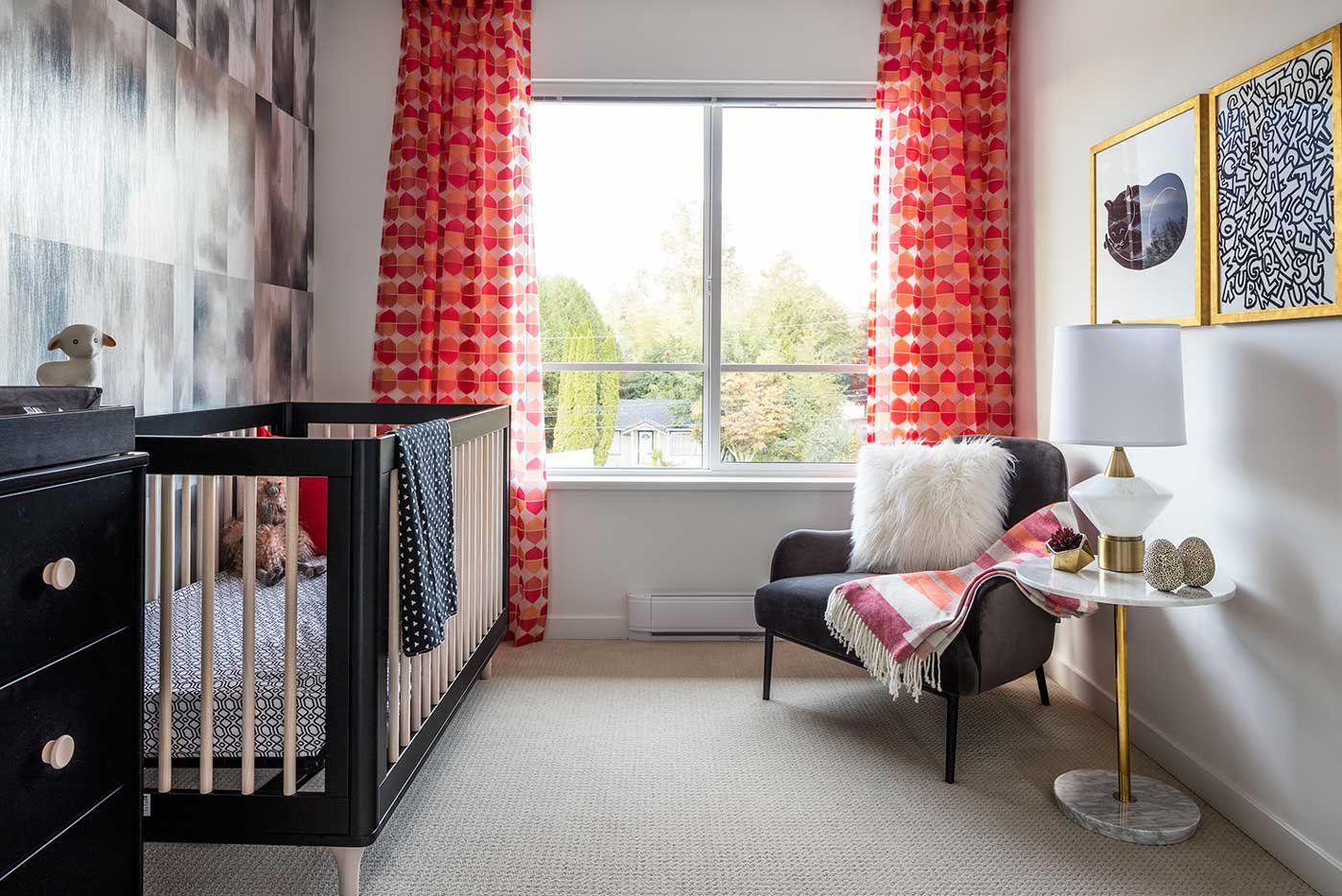
Bedroom - 18505 Laurensen Place, Surrey, BC V4N 6R7, Canada
| 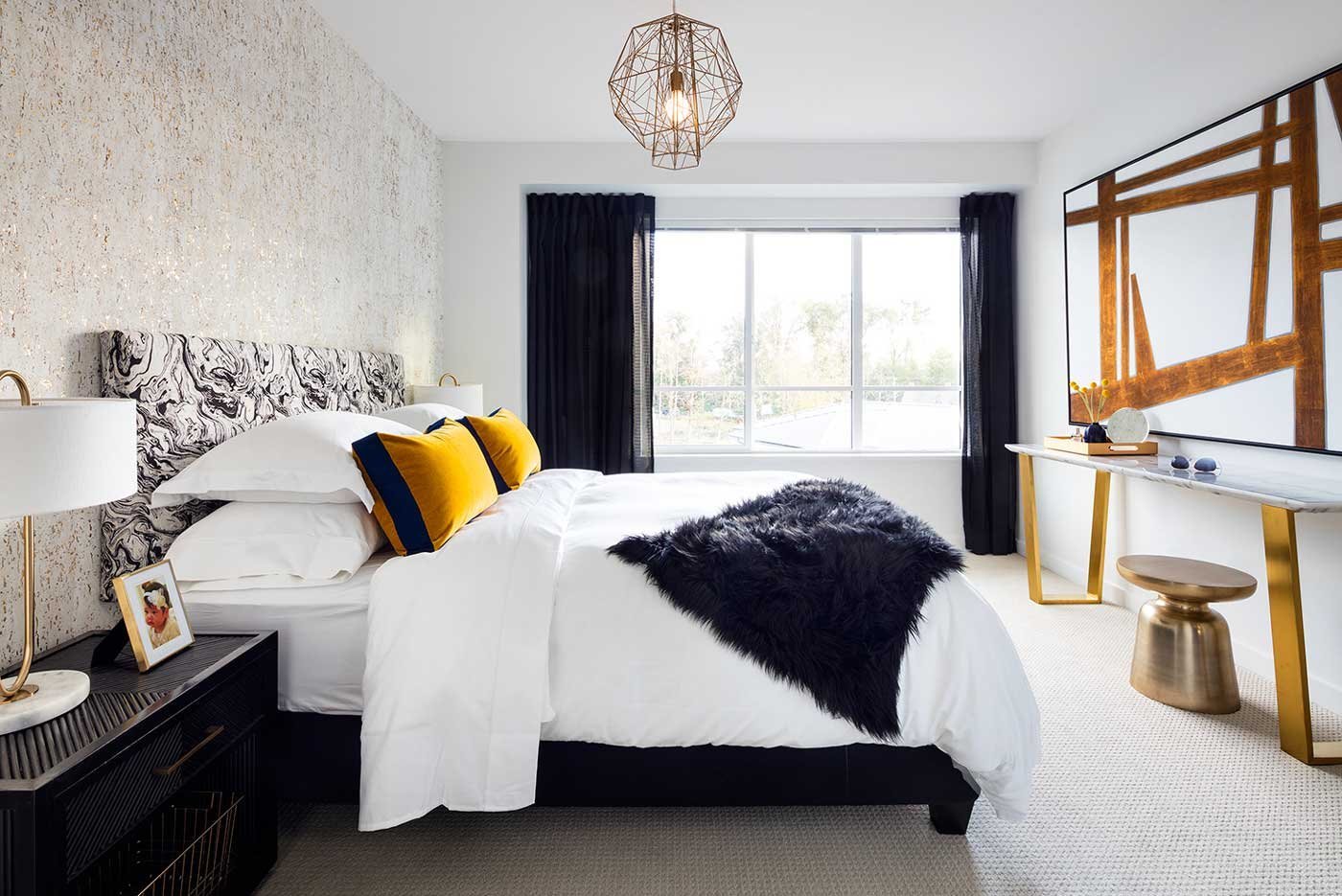
Bedroom - 18505 Laurensen Place, Surrey, BC V4N 6R7, Canada
| 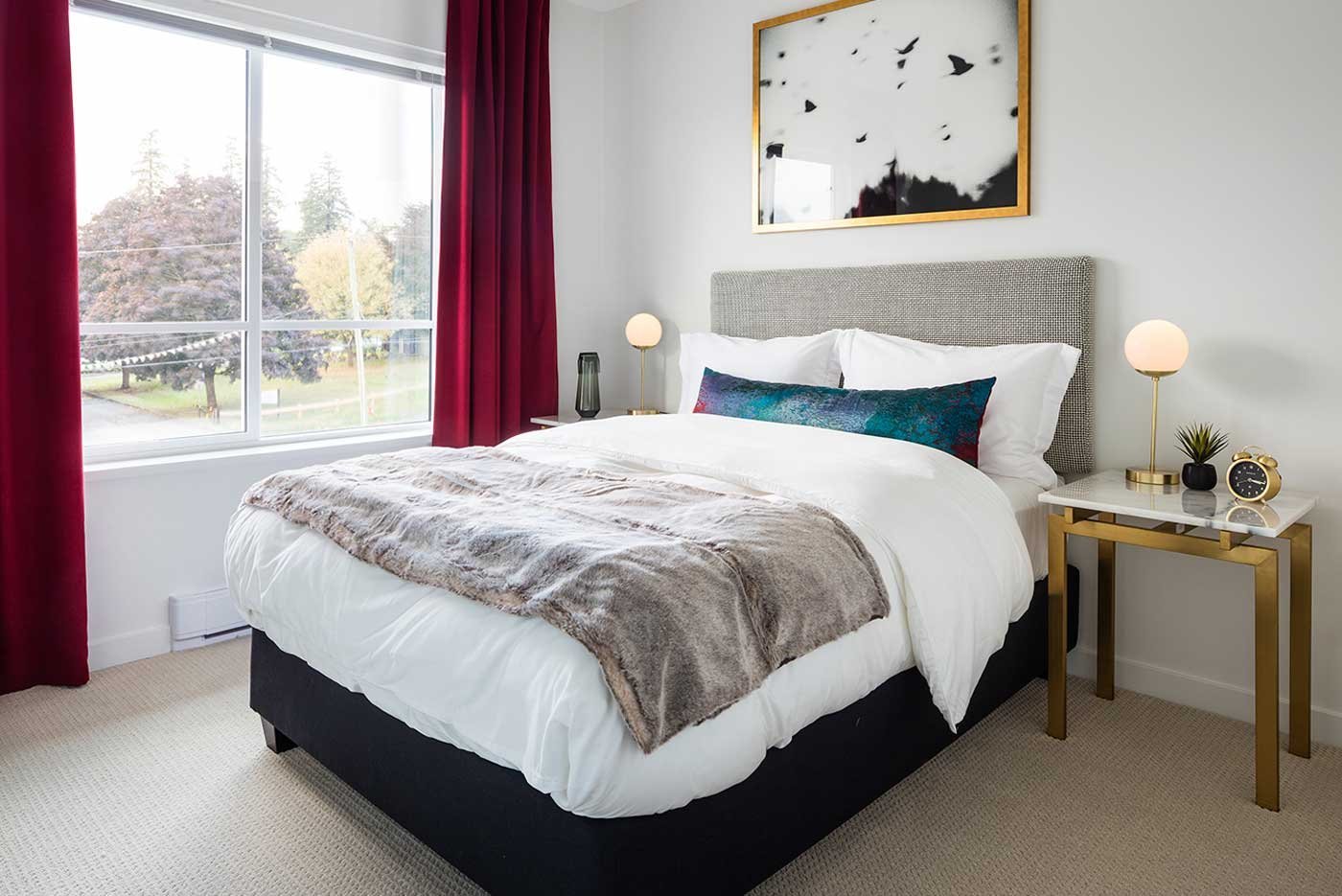
Bedroom - 18505 Laurensen Place, Surrey, BC V4N 6R7, Canada
| 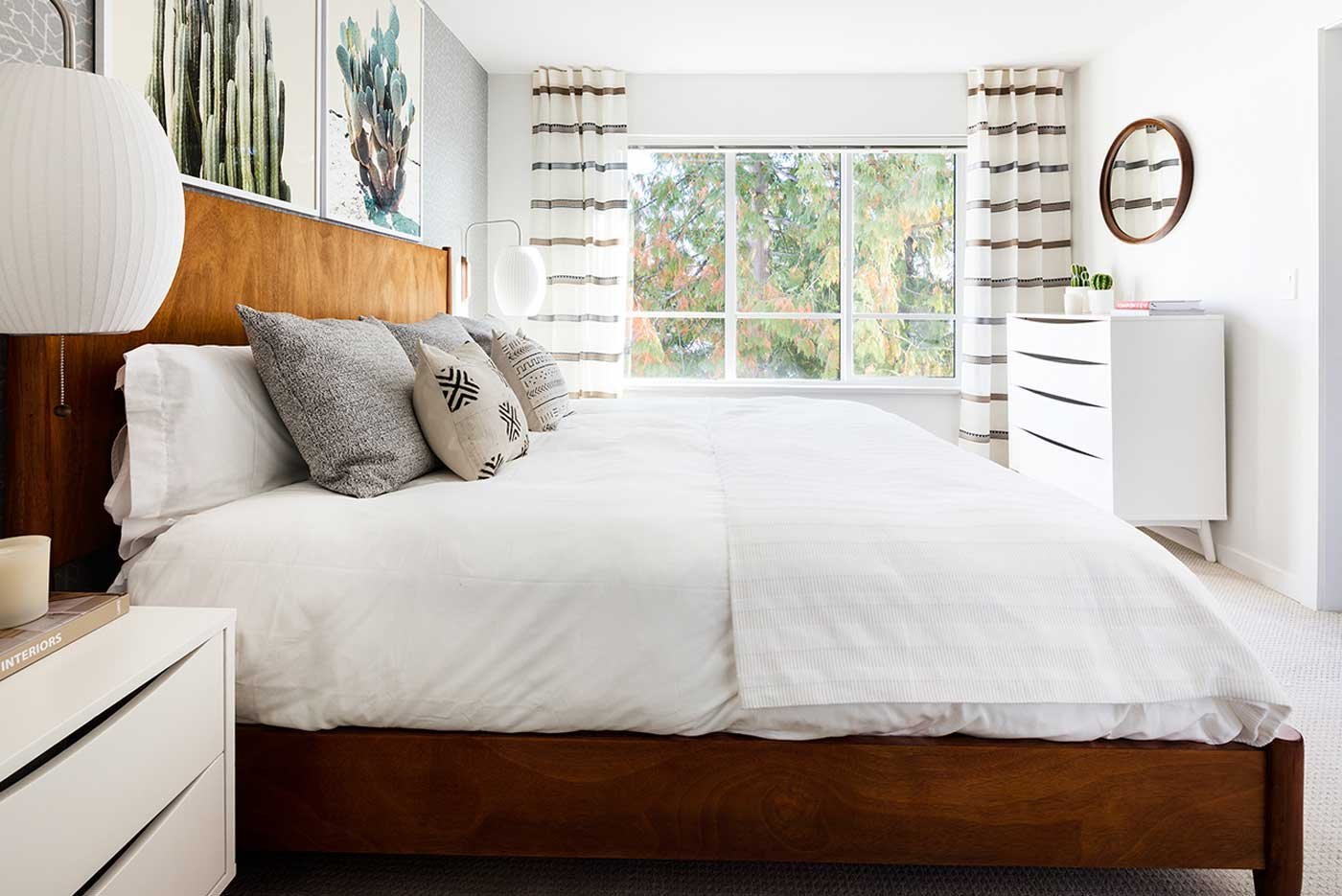
Bedroom - 18505 Laurensen Place, Surrey, BC V4N 6R7, Canada
| 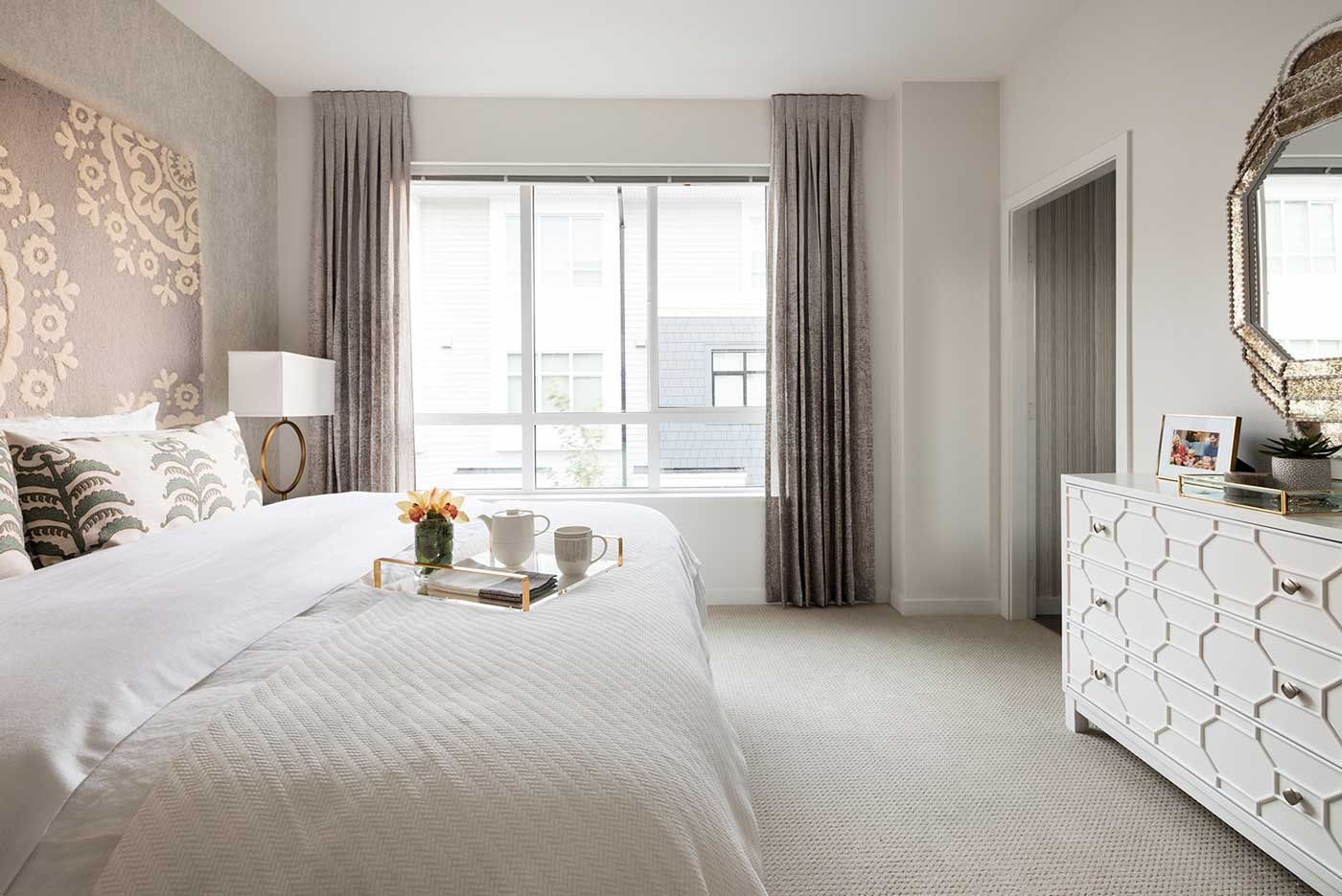
Bedroom - 18505 Laurensen Place, Surrey, BC V4N 6R7, Canada
| 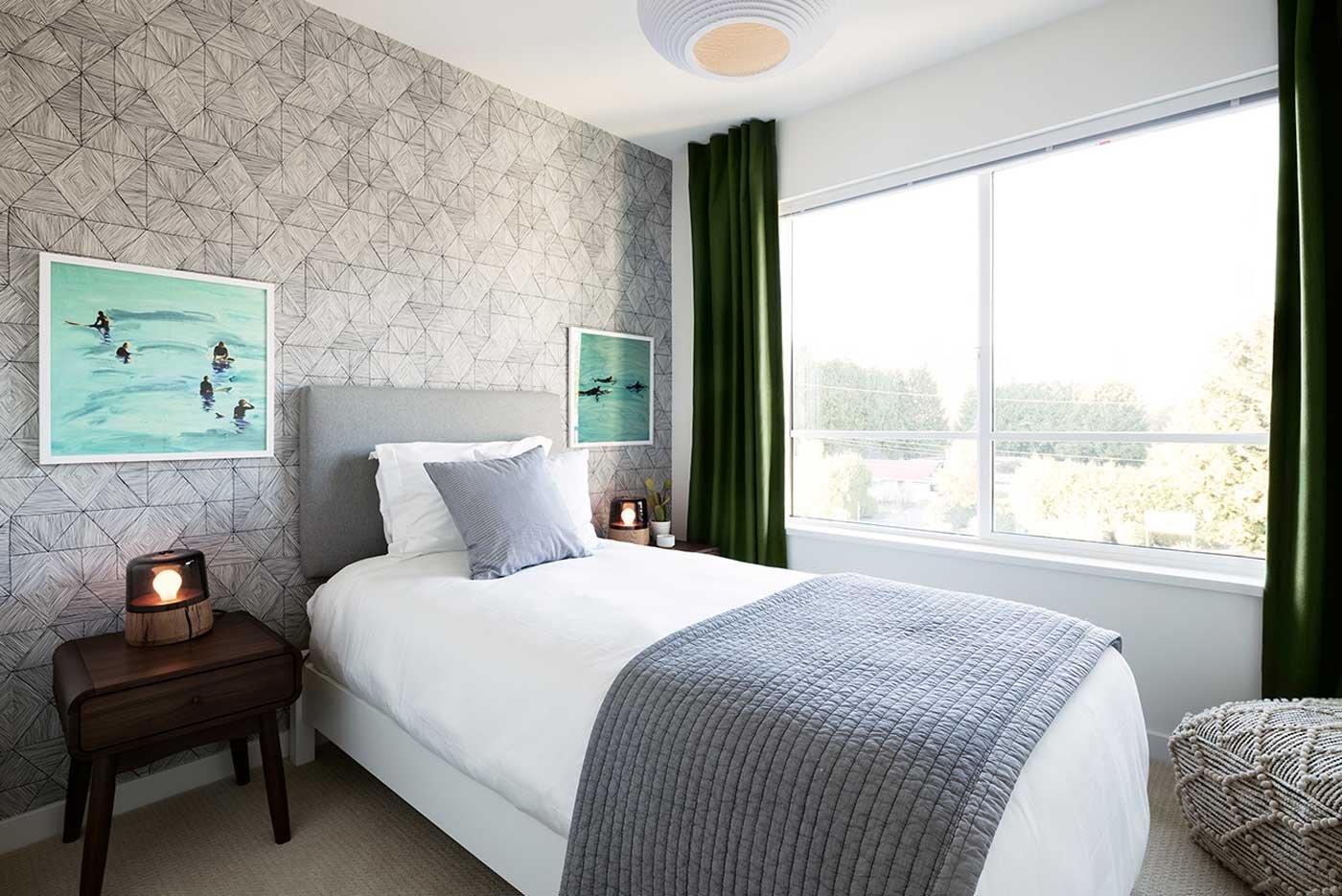
Bedroom - 18505 Laurensen Place, Surrey, BC V4N 6R7, Canada
| 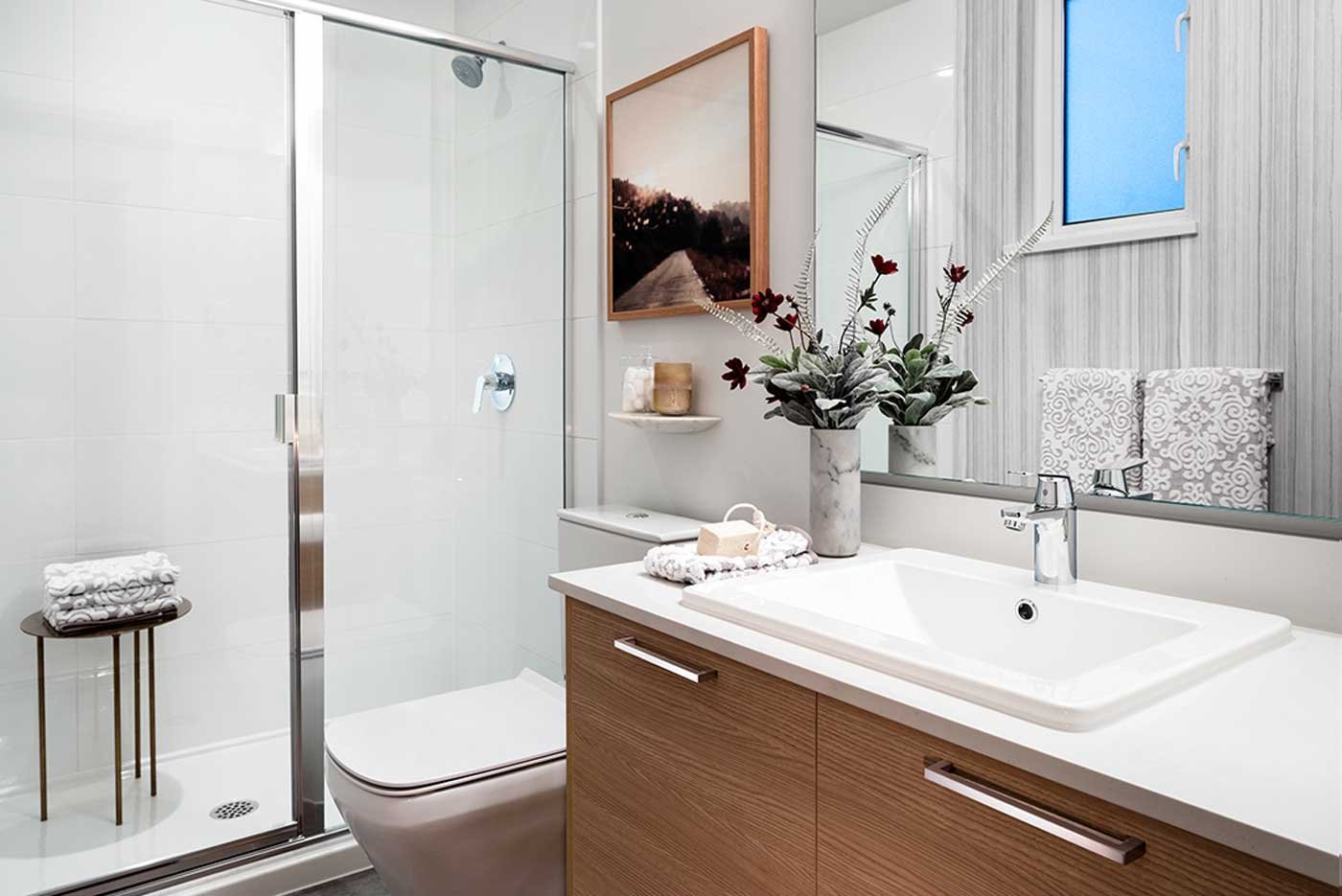
Bathroom - 18505 Laurensen Place, Surrey, BC V4N 6R7, Canada
| |
Floor Plan
Complex Site Map
1 (Click to Enlarge)
|
|
|