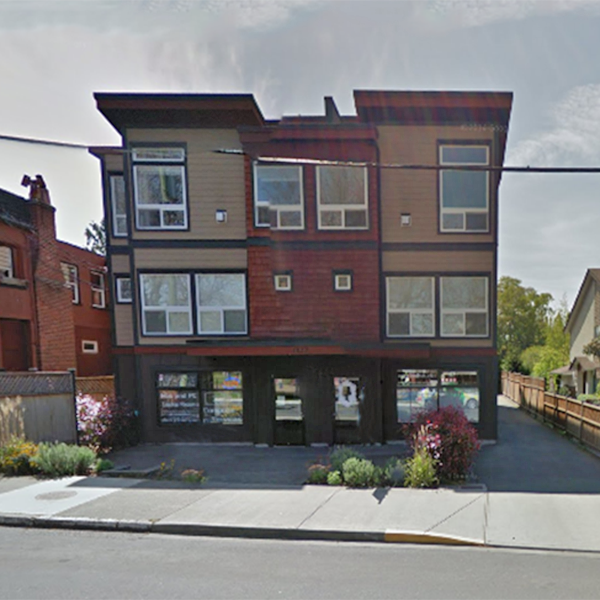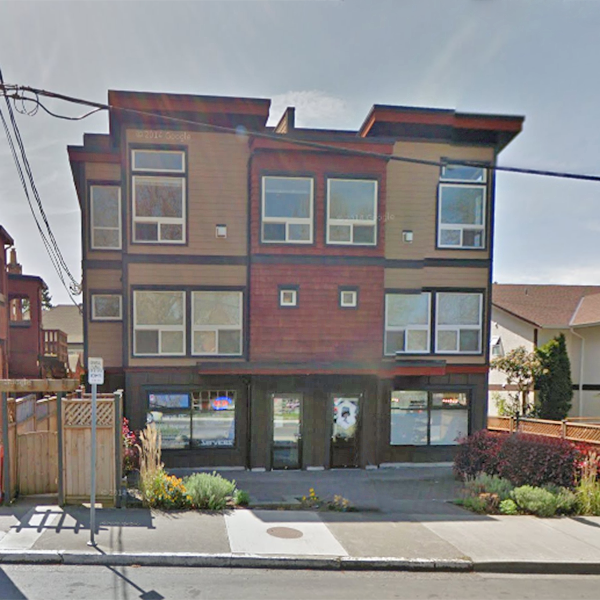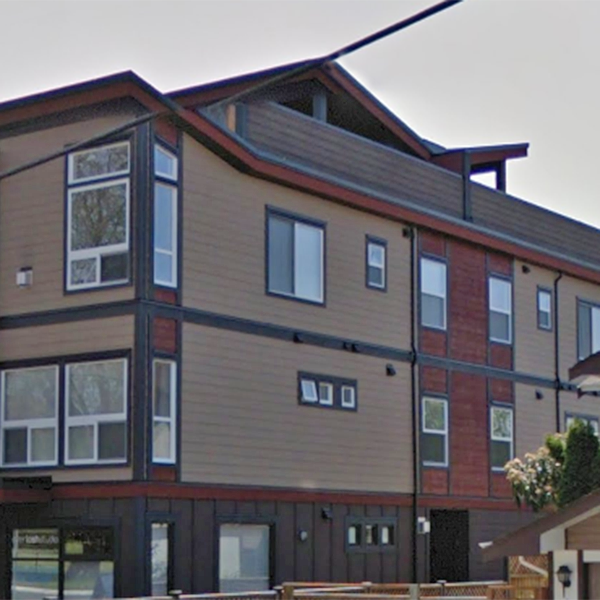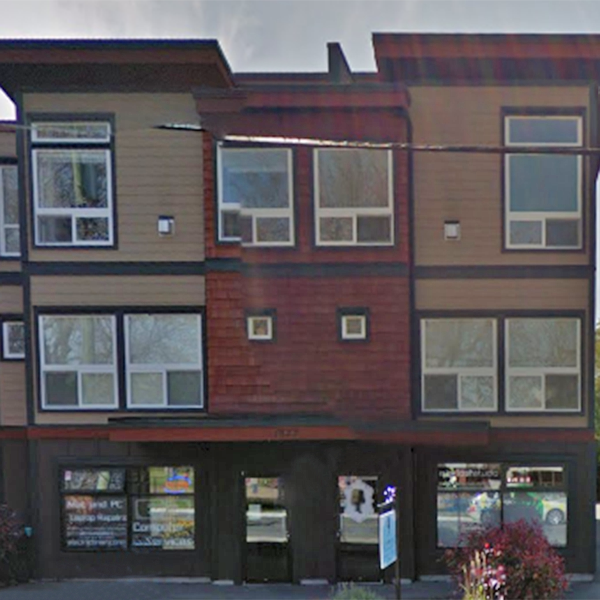
Developer's Website for 1827 Fairfield
1827 Fairfield
1827 Fairfield, Victoria, V8V 4L8
VI0020
No. of Suites: 5 | Completion Date:
2009 | LEVELS: 3
| TYPE: Frhld/strata|
STRATA PLAN:
VIS6848 |
MANAGEMENT COMPANY: Confidential |
PRINT VIEW


1827 Fairfield Road, Victoria, BC V8S 1G8, Canada. Strata plan number VIS6848. Crossroads are Irving Road and Richmond Avenue. This mixed-use development features 4, 3-level townhomes with rooftop deck and 1 commercial space. Completed in 2009. Maintenance fees include building insurance.
Located next to Gonzales Pharmacy just across Margaret Jenkins Elementary. Nearby parks are Hollywood Park, Pemberton Park and Walbran Park. Other schools nearby are Glenlyon Norfolk School Middle and Senior Schools, St Michaels University School - Jr, Monterey Middle School and Ross Bay Preschool. Grocery stores and supermarkets nearby are Thrifty Foods and Casey's Market. A 3-minute walk to Glengarry Hospital. Also, steps away from the bus stops. Walking distance to The Land Conservancy of British Columbia. Short drive to Victoria Golf Club, Oak Bay Marina and Ross Bay Cemetery.
Google Map

1827 Fairfield Rd, Victoria, BC
| 
1827 Fairfield Rd, Victoria, BC
|

1827 Fairfield Rd, Victoria, BC
| 
1827 Fairfield Rd, Victoria, BC
|
|
Floor Plan