
Developer's Website for Pilot House
No. of Suites: 86 | Completion Date:
1995 | LEVELS: 4
| TYPE: Freehold Strata|
STRATA PLAN:
LMS2113 |
MANAGEMENT COMPANY: First Service Residential |
PRINT VIEW


Pilot House - 1820 Kent Avenue Southeast, Vancouver, BC V5P 2S7, LMS2113 - located in Fraserview area of Vancouver East, near the crossroads Kent Avenue Southeast and Beatrice Street. The Pilot House is centrally situated with an easy access to Richmond, Burnaby, New Westminster. It is close to waterfront, Gladstone Park, Rowing Club, Riverfront Park, Vikky Mart, Fraserview Golf Course, German-Canadian Care Home, David Oppenheimer Elementary, Bobolink Park, Brain-Bridge Asian Learning Centre, Douglas Elementary, Good Shepherd Day Care, Jasper Crescent Daycare, Holy Family Hospital, Fitness Town and Guru Nanak Elementary. There are a lot of restaurants in the neighbourhood such as White Spot, Evergreen Punjabi Corner, Tuscan Automatic Gates, Panos Greek Taverna, Wonton Seafood and Who's Chinese. Canadian Superstore, Langara and Marine Drive Skytrain Station are within a short drive from the complex. The Pilot House was built in 1995. This four-level building has frame-wood construction with mixed exterior finishing and full rain screen. There are 86 units in development and in strata. Pilot House at 1820 - 1880 Kent Avenue Southeast offers 12 acres of waterfront at your doorstep. Enjoy the fabulous club house with hot tub, exercise and lounge area, pool table and dance floor. Two pets are allowed. Rentals are permitted. Most homes offer in-suite laundry, large floor-to-ceiling windows, gas fireplace, plenty of closet space, laminate floors, 9' ceilings, balcony and underground parking. The building was fully rain screened in 2003.
Google Map
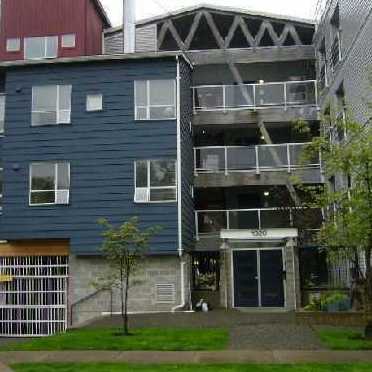
Exterior Front
| 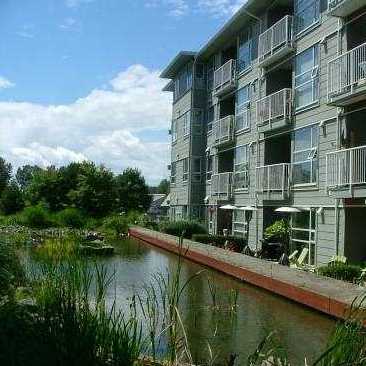
Exterior Back
|
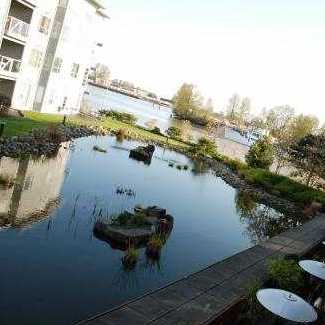
Courtyard
| 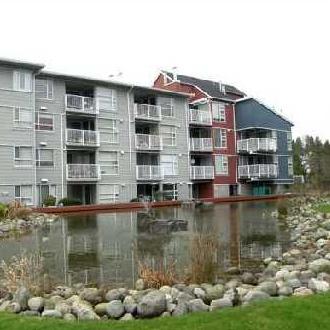
Exterior Back
|
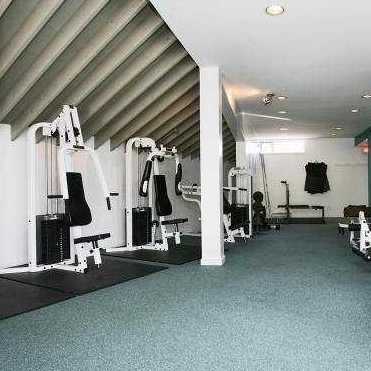
Exercise Centre
| 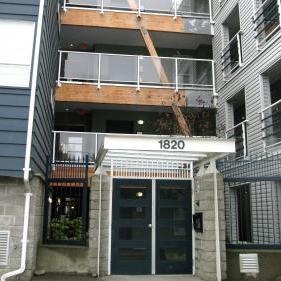
Main Entrance
|
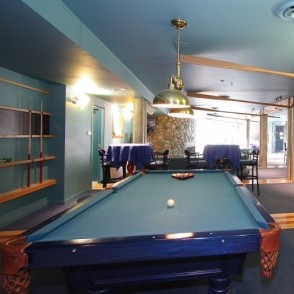
Pool Table
| 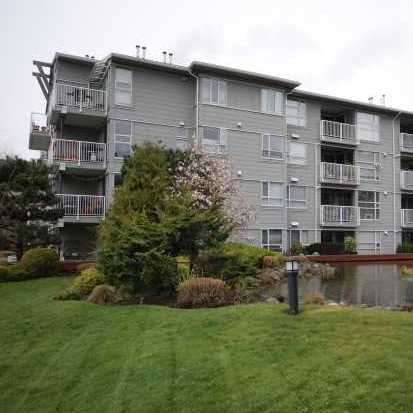
Exterior Back
|
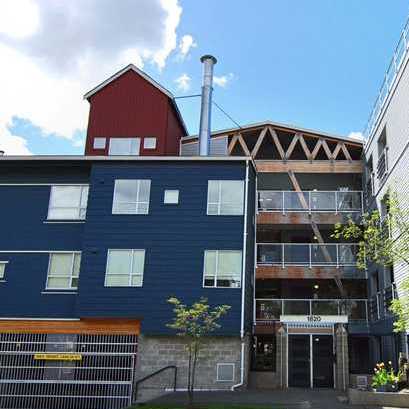
Exterior Front
| 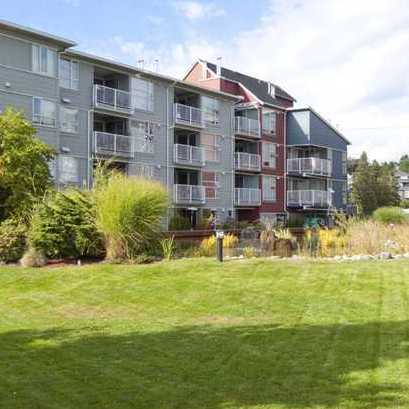
Exterior Back
|
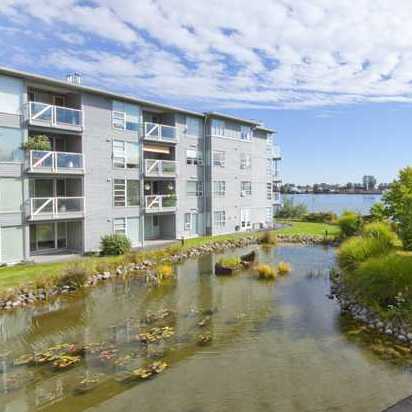
Courtyard
| 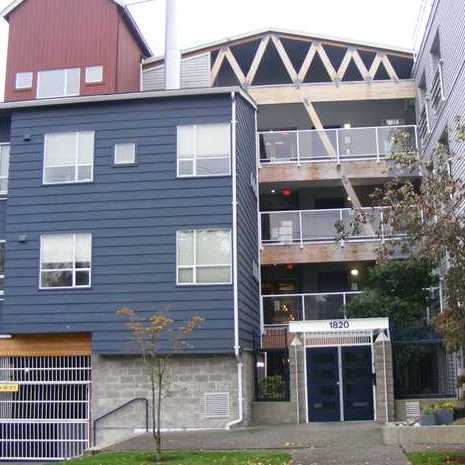
Exterior Front
|
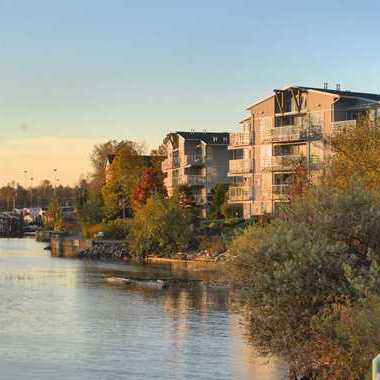
Complex
| 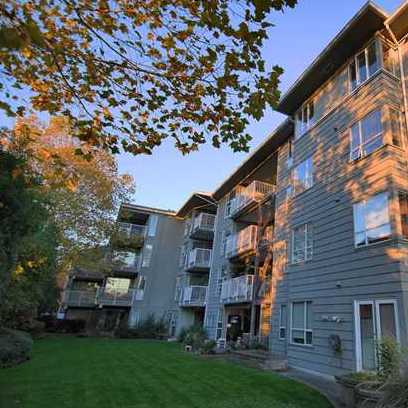
Exterior Back
|
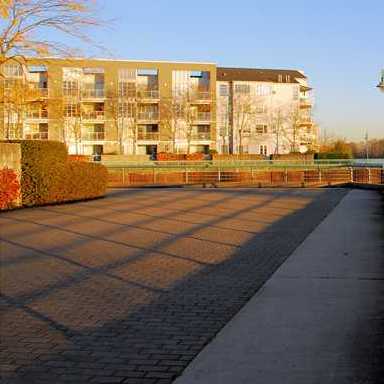
Complex
| 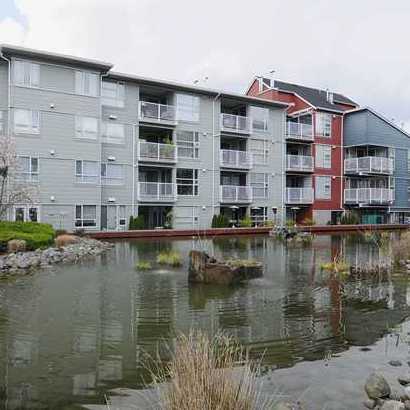
Exterior Back
|
|
Floor Plan