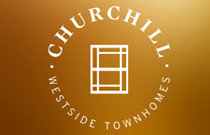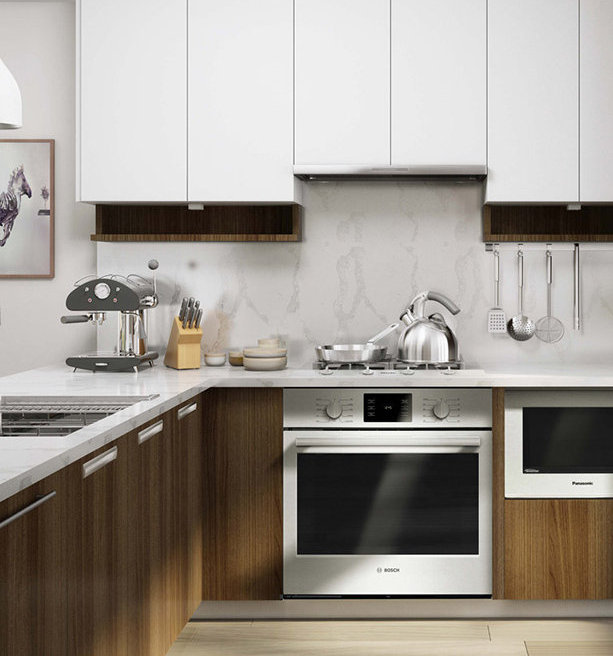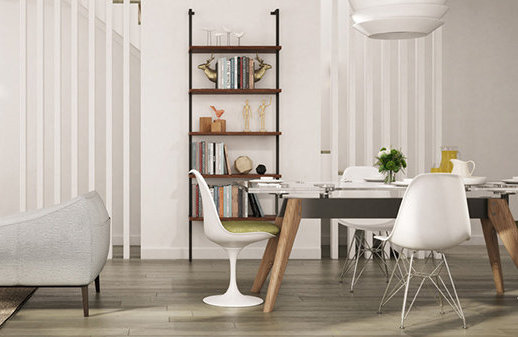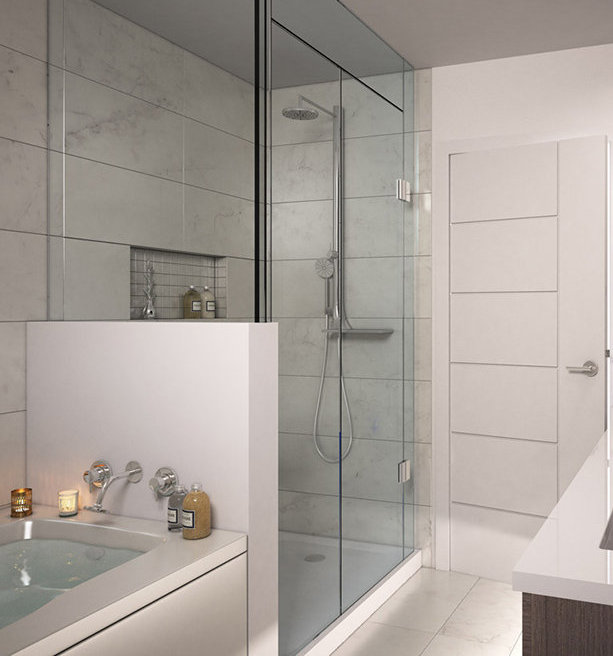
Developer's Website for Churchill
No. of Suites: 18 | Completion Date:
2017 | LEVELS: 3
| TYPE: Freehold Strata|
STRATA PLAN:
EPP46693 |
MANAGEMENT COMPANY: Confidential |
PRINT VIEW


Churchill - 182 West 63rd Avenue, Vancouver, BC V5X 2H6, Canada. Strata plan number EPP46693. Crossroads are West 63rd Avenue and Manitoba Street. 18, 3-storey European-inspired Westside townhomes. A family residence where space is generous and natural light is abundant. Churchill is perfectly positioned in a true Westside neighbourhood. Estimated completion is May 2017. Developed by Belford Properties. Architectural design by Yamamoto Architecture Inc.. Interior design by Cristina Oberti Interior Design.
Nearby parks include Emery Barnes Park, May & Lorne Brown Park and Granville St. Nearby schools are Hollyhock School, J. W. Sexsmith Elementary School, Sexsmith Community Pre-School, Pierre Elliott Trudeau Elementary School, Southlands Elementary School, Ideal Mini School and Sir Wilfrid Laurier Elementary School. The closest grocery stores are T & T Supermarket Inc., Real Canadian Superstore and Persia Food Products. Walking distance to St Vincent's Hospital Langara.
Google Map

182 W 63rd Ave, Vancouver, BC V5X 2H6, Canada Exterior
| 
182 W 63rd Ave, Vancouver, BC V5X 2H6, Canada Kitchen
|

182 W 63rd Ave, Vancouver, BC V5X 2H6, Canada Dining Area
| 
182 W 63rd Ave, Vancouver, BC V5X 2H6, Canada Bathroom
|
|
Floor Plan
Complex Site Map
1 (Click to Enlarge)