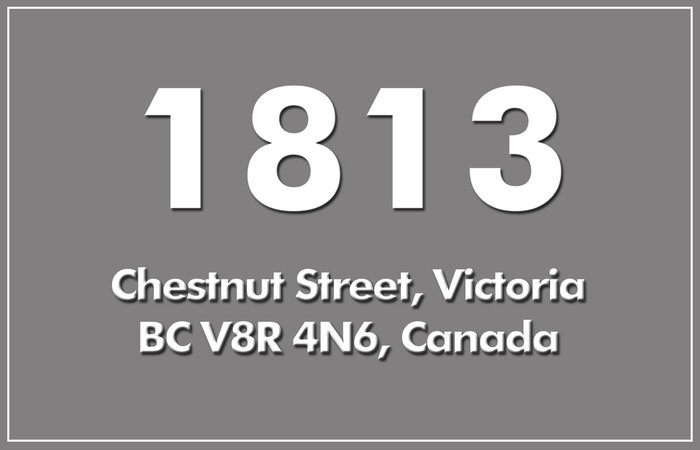
Developer's Website for 1813 Chestnut
No. of Suites: 5 | Completion Date:
2006 | LEVELS: 2
| TYPE: Frhld/strata|
STRATA PLAN:
VIS6248 |
MANAGEMENT COMPANY: Confidential |
PRINT VIEW


1813 Chestnut Street, Victoria, BC V8R 4N6, Canada. Strata plan number VIS6248. Crossroads are Fort Street and Begbie Street. Built in 1907 and then converted in 2006. This character conversion apartment building is 2 storeys with 5 units. Maintenance fees includes building insurance, garbage pickup, water and yard maintenance.
The closest park is Redfern Park. Schools nearby are Victor School, Oak Bay Secondary, St Patrick's School, Victoria High School, Victoria College Of Art and Central Middle School. Grocery stores and supermarkets nearby are Save-On-Foods, Aubergine Specialty Foods, Bay Grocery, Red Barn Market and Stadacona Food Market. Steps away from the bus stops. Walking distance to Royal Jubilee Hospital and Stadacona Tennis Courts. Short drive to Oak Bay Recreation Centre.
Google Map
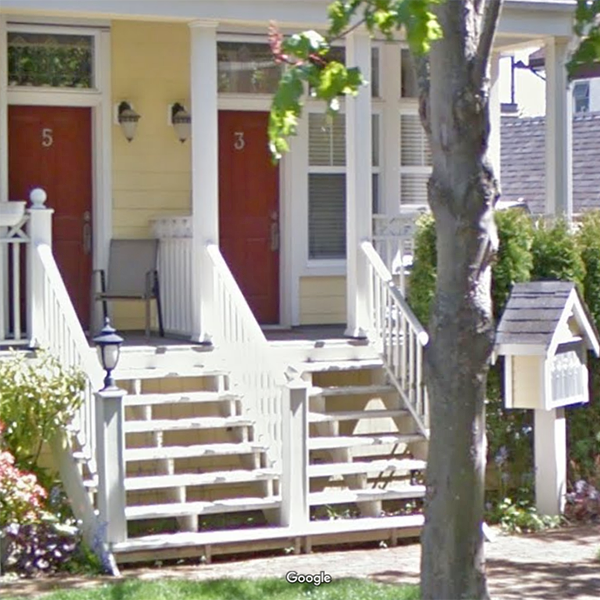
1813 Chestnut Street, Victoria, BC
| 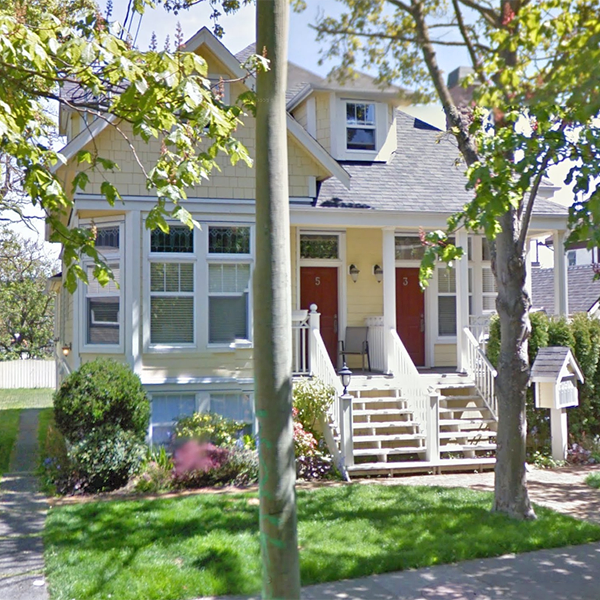
1813 Chestnut Street, Victoria, BC
|
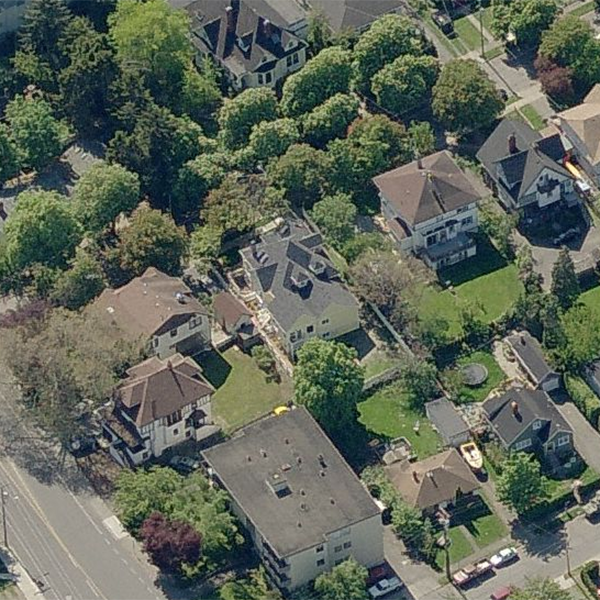
1813 Chestnut Street, Victoria, BC
| 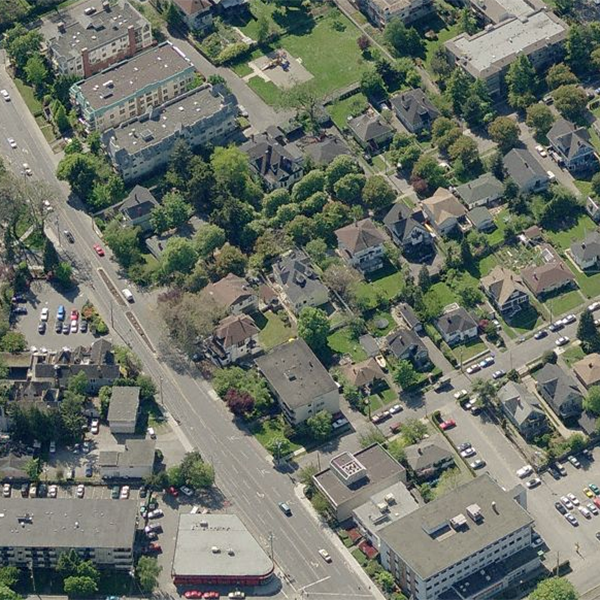
1813 Chestnut Street, Victoria, BC
|
|
Floor Plan